An “elegant” Georgian manse in the coastal town of Cullen has hit the market for £425,000.
The property on Seafield Place dates back to 1830 and is associated with the famous architect William Robertson.
It retains many original features, including the impressive Portico entrance flanked by Greek Doric columns.
Other features include high ceilings, cornicing, panelled doors, chunky column radiators, and original window shutters.
On entry and to the right is the large drawing room, with hardwood floors and double-aspect windows, which bring light into the space.
Opposite is the sitting room, another elegant space with a wood-burning fireplace and recessed bookshelf.
This is connected to the dining room via an open archway, while across the hallway is the small study.
Towards the end of the hallway is the dining kitchen, with fitted cabinets and an integrated double oven, hob and refrigerator.
Georgian manse with sea and beach views
The kitchen leads to a utility room, which connects to a storage area and garden workshop. A further outbuilding lies on the opposite side of a courtyard.
Opposite the kitchen is the informal lounge which has access to the bright and airy conservatory.
There is also a bathroom on the ground floor.
Upstairs are five bedrooms, including the master bedroom, three double bedrooms and a smaller bedroom. There is also a family bathroom on this floor.
Bedrooms to the rear of the property look out towards the Moray Coast, offering sea and beach views.
The listing agent commented: “I love the sea and beach views from the corner rear bedroom windows.”
A gravel-covered horseshoe-shaped entrance is flanked by lawns and enclosed by a low-level wall along with hedging.
A hard-standing concrete area leads to the two stone outbuildings.
The property, originally a Church of Scotland manse, sits in an elevated position in Cullen, an attractive fishing village and former Royal Burgh on the North Sea coast about 20 miles from Elgin.
It is currently listed with Savills for £425,000.
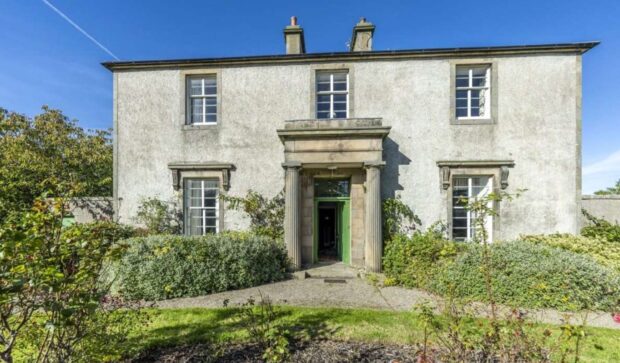
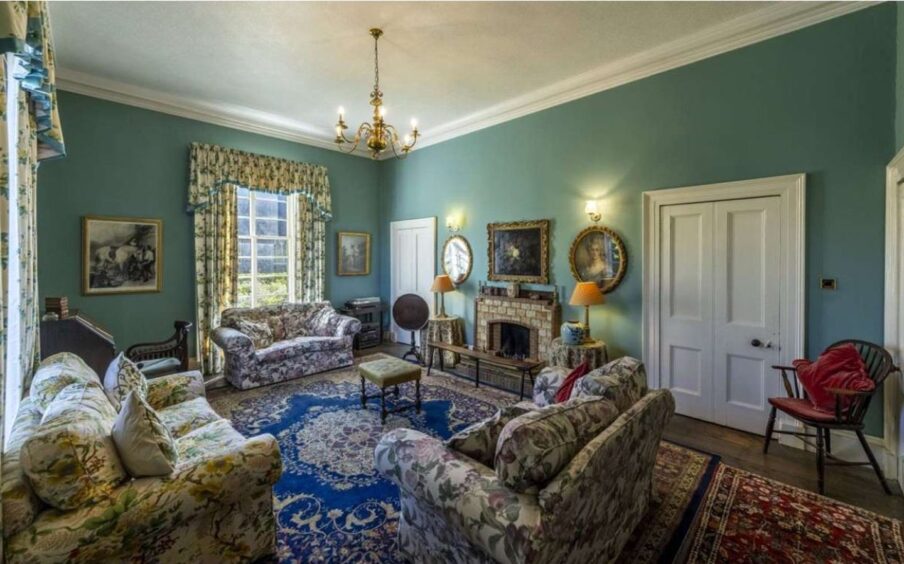
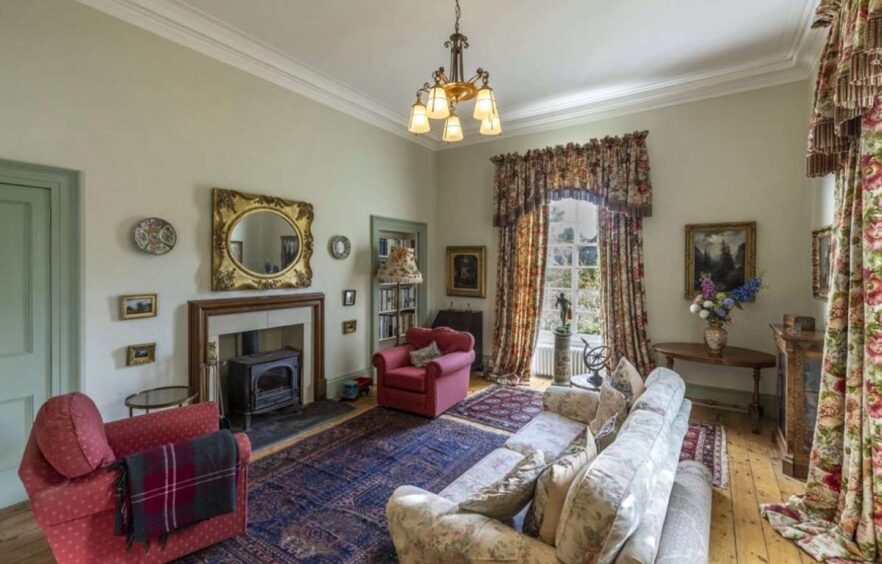
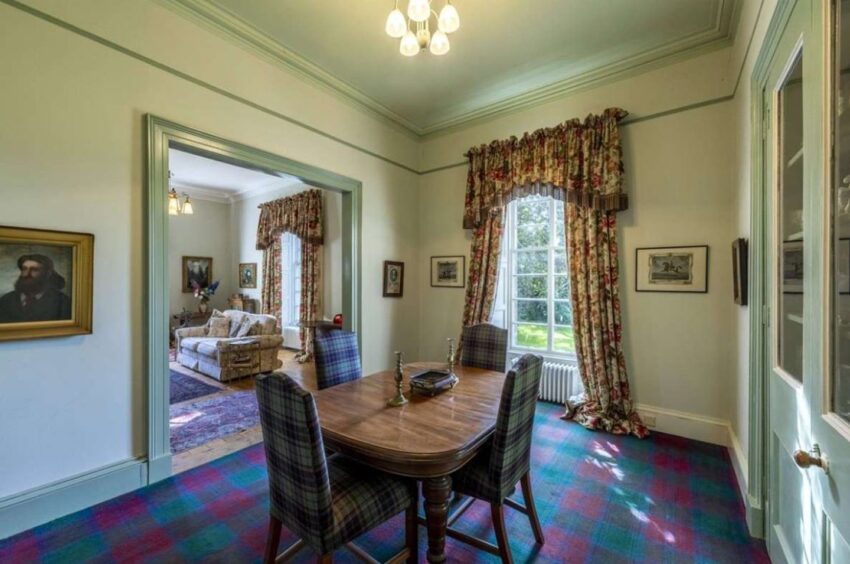
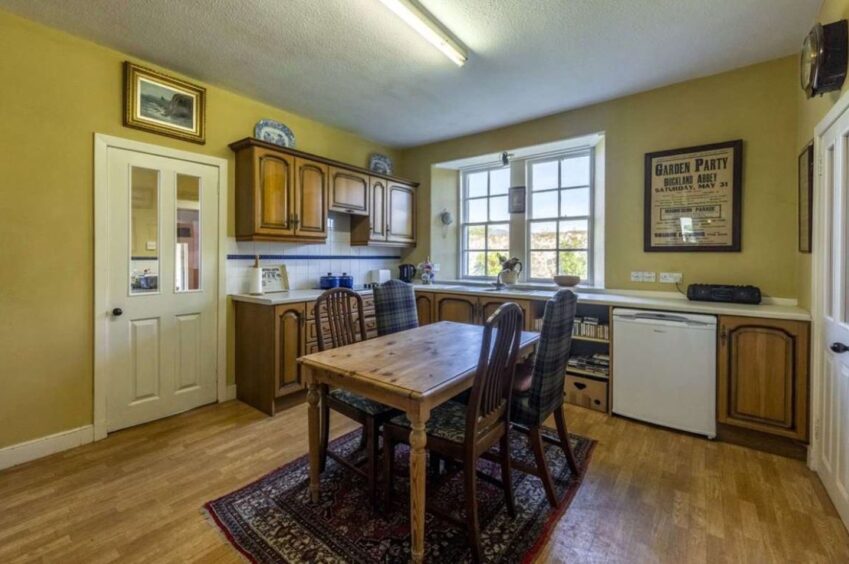
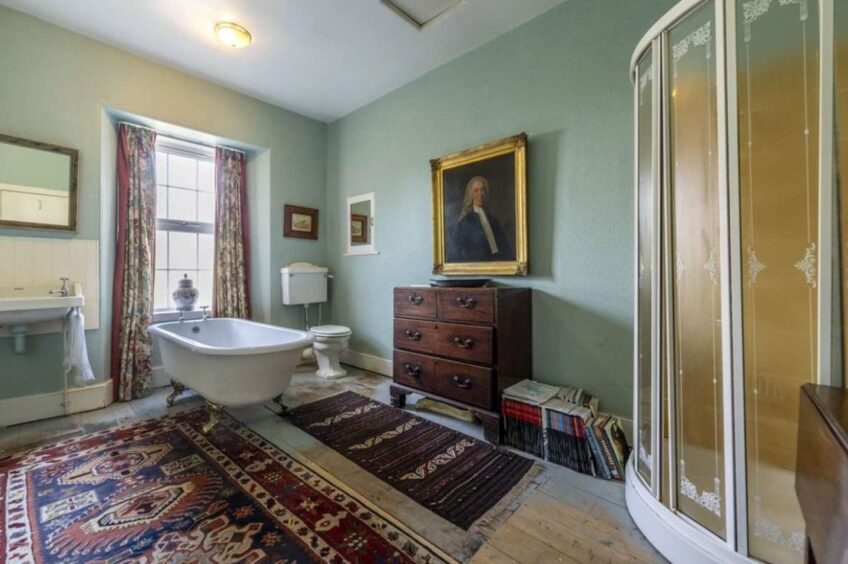
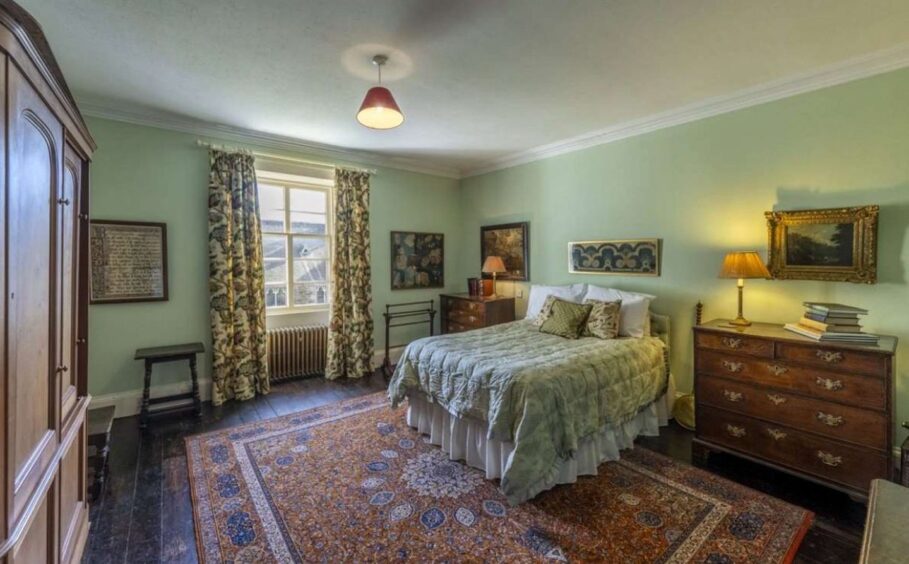
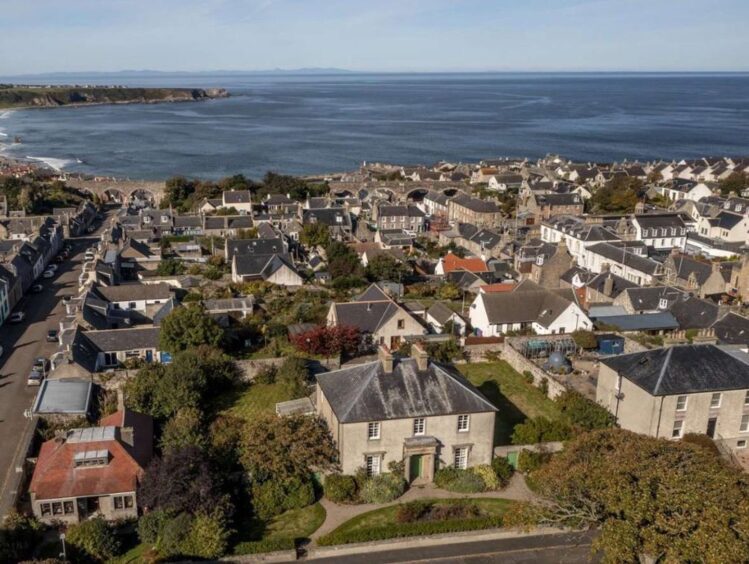
Conversation