The perfect entertaining-home in one of Aberdeen’s “most exclusive” residential areas has been put up for sale.
20 Rubislaw Den North is a large granite property designed by architect John Henderson in 1906 in the leafy suburbs of Aberdeen’s Rubislaw area.
The house retains period features, including high ceilings, bay windows, deep skirting boards, panelled doors and cornice work.
A “wonderful” home for entertaining, you enter via the front vestibule into the hallway and to the left is a front-facing home office with a large period fireplace.
Opposite is the massive dining room with a bay window which floods the room with light.
Towards the rear of the property is the lounge, a superb entertaining space as two sets of French doors connect into the kitchen and conservatory.
Offering wonderful light and garden views, the 460-square-foot conservatory has reclaimed stonework with double-glazed windows, a roof and French doors.
Located in an ‘exclusive’ neighbourhood of Aberdeen
The kitchen has fitted wall cabinets and a central island unit with dining space on one side and storage on the other.
From the kitchen, another hallway leads to a utility room and a staircase leading up to the former maid’s quarters with a bedroom with an en suite.
On the ground floor is a guest toilet near the home office and the main staircase, with a stained glass window.
The upper floor contains a master bedroom with its own en suite, while there are also three large bedrooms, a bathroom and a shower room.
Upstairs is a versatile attic space which could become another bedroom or a cinema room. There is also substantial wall storage in the attic.
Outside, the front driveway provides parking and turning along with a paved footpath.
The perimeter of the house is enclosed by stone walls and there is a timber shed. Both sides of the house have timber gates for personnel access.
The property is currently listed with Savills for £900,000.
Read more property.
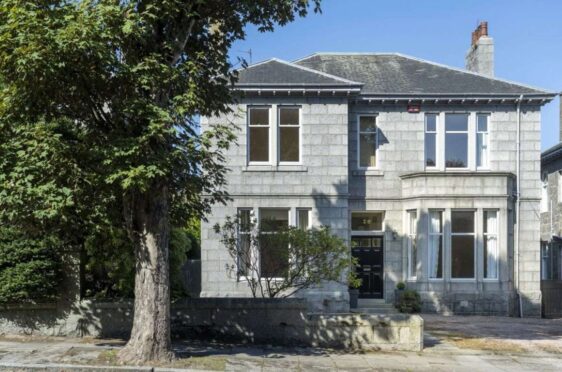
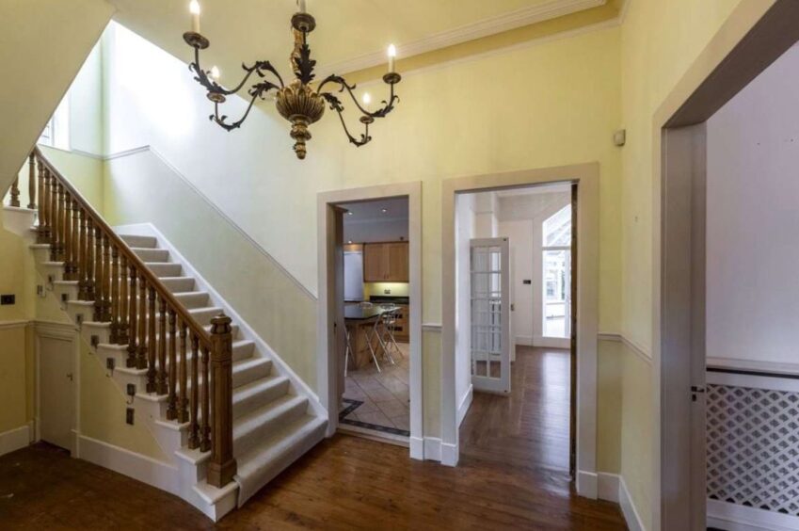
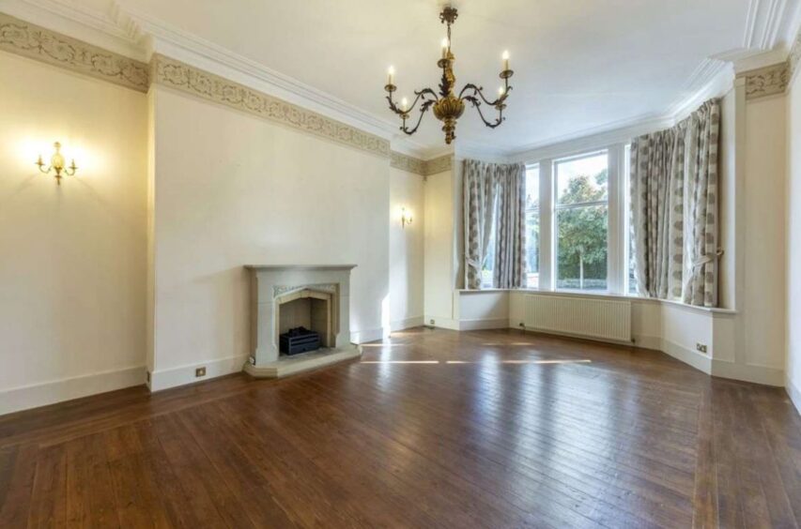
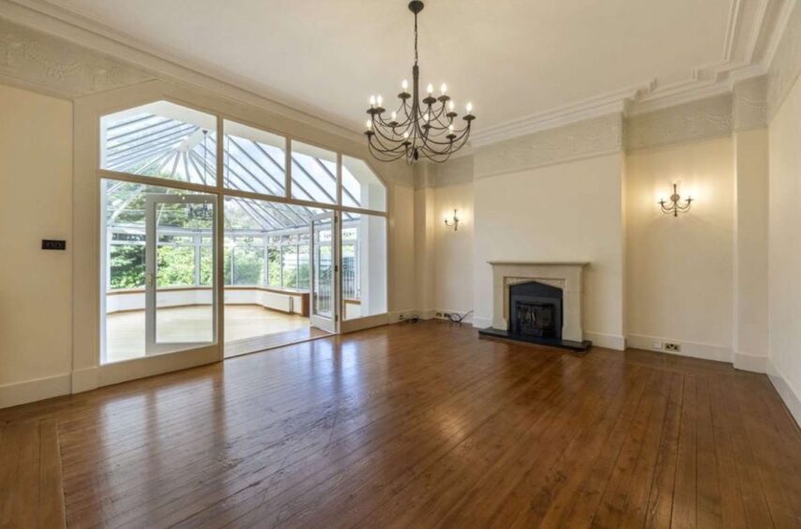
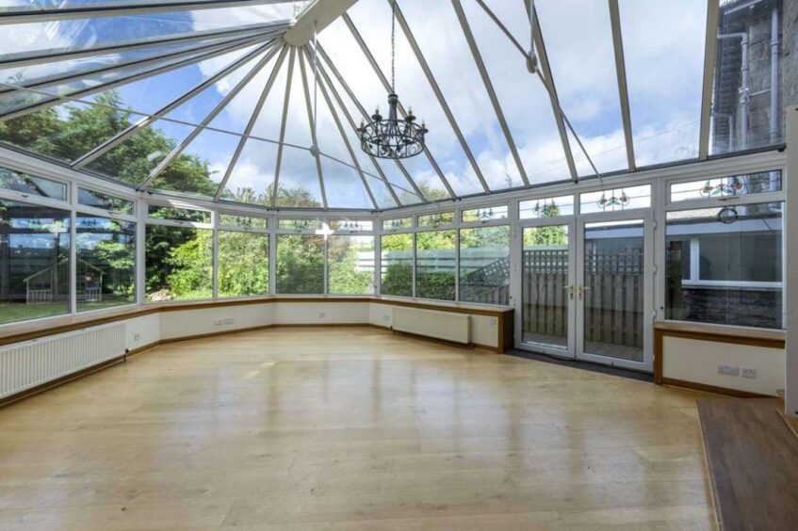
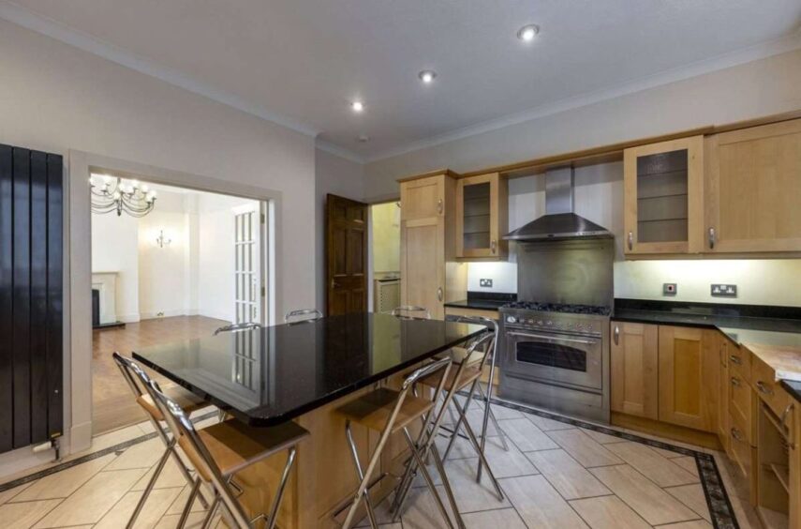
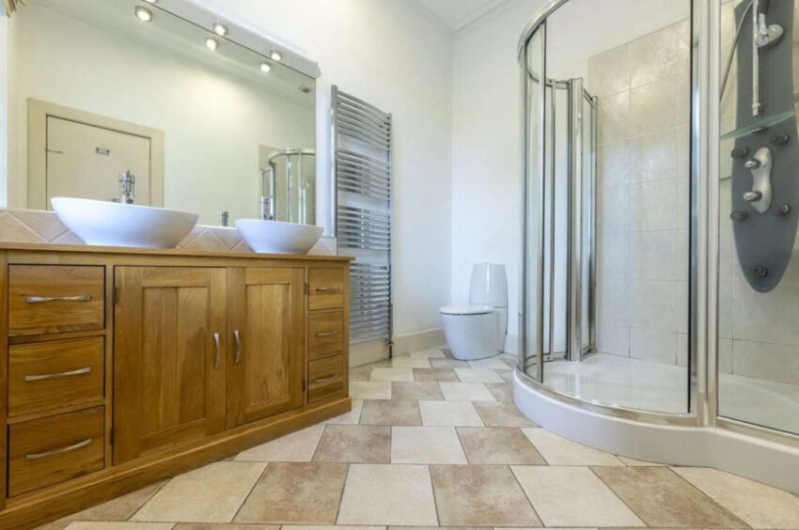
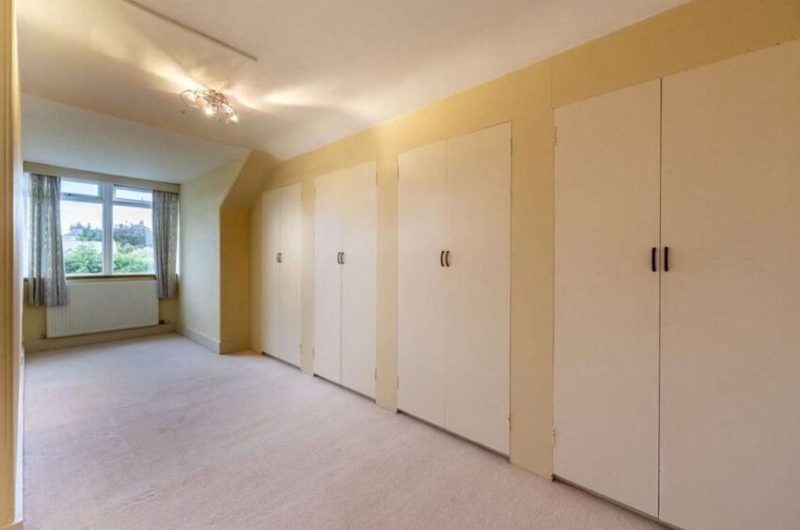
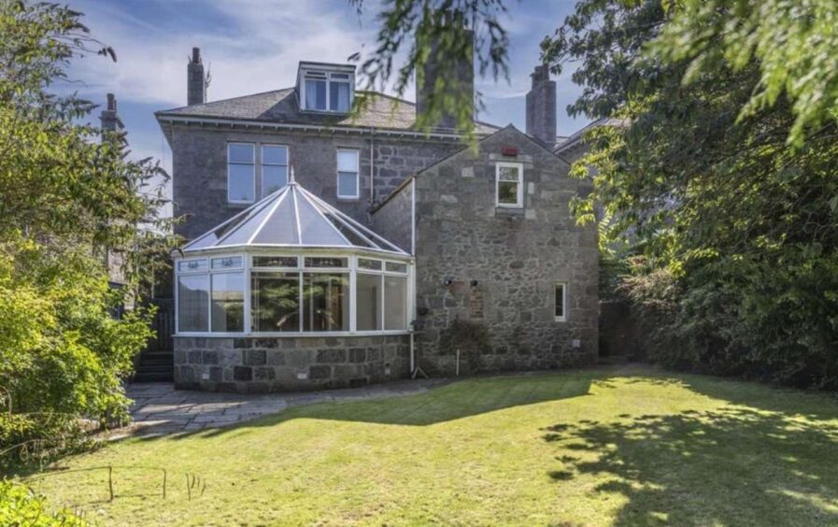
Conversation