A stunning six-bedroom family home at the heart of Aberdeen West End has hit the market.
Located on Bayview Road, one of the most sought-after streets in the Granite City, this four-storey semi-detached property offers breathtaking views across the city’s skyline.
The house is equipped with a double garage and has two private gardens.
The front garden enjoys a wide paved pathway with decorative border leading to a lovely seating area.
It also has colourful flower beds and a mature hedging that provides a great level of privacy.
The rear garden is fully enclosed by traditional granite stone walls and is well landscaped.
There is also a raised patio area ideal for dining alfresco that can be accessed from the dining room and the utility room and a secluded hot tub.
At the bottom of the garden there is a sizeable double garage fitted with two up-and-over electric doors.
Inside the stunning six-bedroom home in Aberdeen West End
Once inside, we are welcomed by an attractive entrance vestibule with tiled flooring leading to an inviting reception hallway.
Wine lovers will be delighted with the modern glass wine cellar that can be found below the stairs.
Located at the front of the property, the gorgeous lounge enjoys a beautiful fireplace and offers great views over the front garden through a large bay window.
At the rear of the property, the original dining room and kitchen have been combined to create a large open plan room with access to a cosy patio.
Meanwhile, the luminous kitchen is at the heart of the home and enjoys a large breakfast bar.
Next to the kitchen there is the large utility room with a door leading out to the rear garden.
A home gym is below the utility room and is a versatile space that could be used for a variety of purposes.
Aberdeen West End dream property hits the market
A wide carpeted staircase with carved wood balustrades takes us to the first floor, which hosts three of the six bedrooms along with a modern family bathroom.
The principal bedroom enjoys a peaceful rear aspect and garden views.
It has large wardrobes and a walk-in dressing room, which was the former seventh bedroom.
The first floor is home to another two spacious bedrooms located at the front of the property.
The largest one features a large bay window with feature fireplace and is currently used as a home office/TV room.
The second floor has three double bedrooms, with the rear bedroom benefiting from far-reaching views towards the North Sea.
The property is for sale for £830,000.
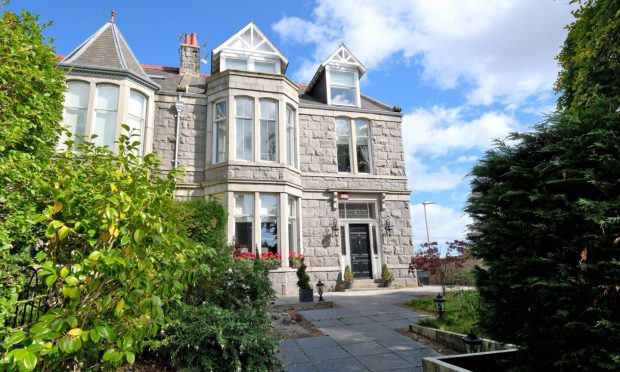
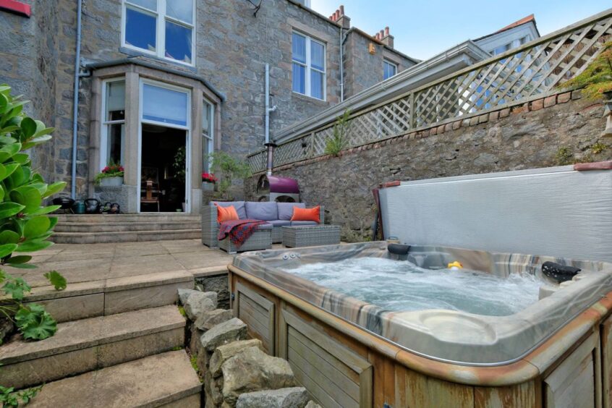
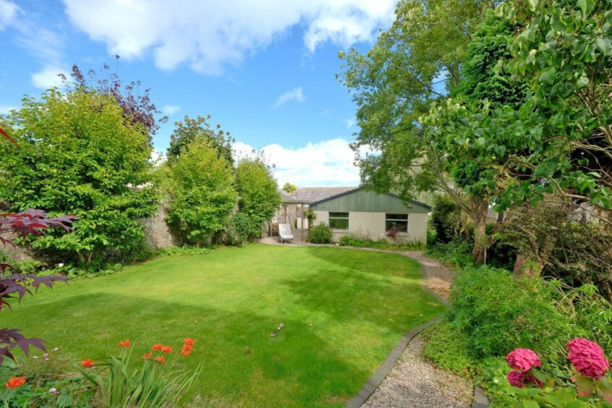
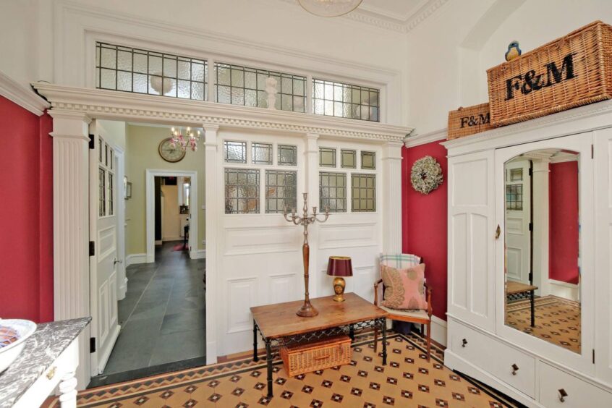
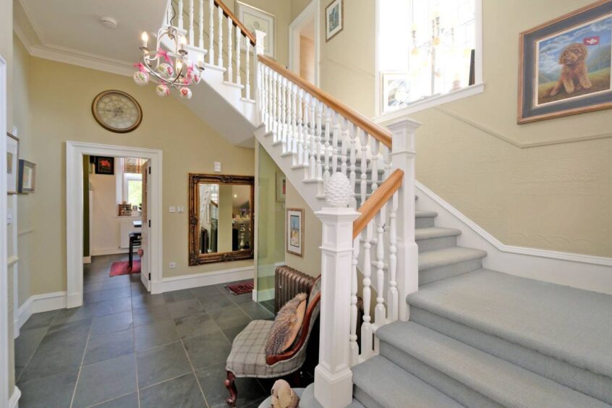
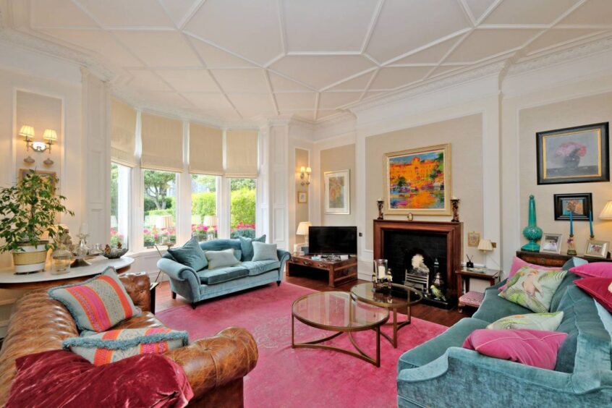
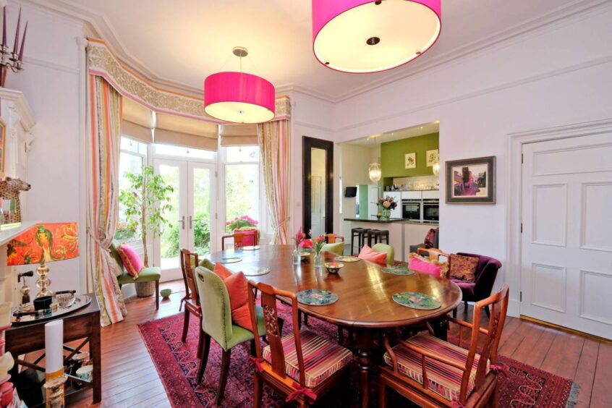
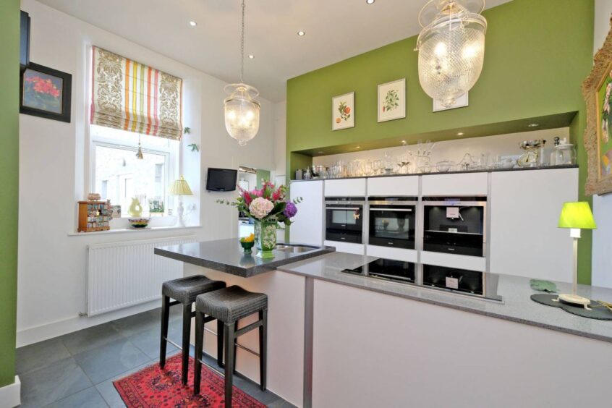
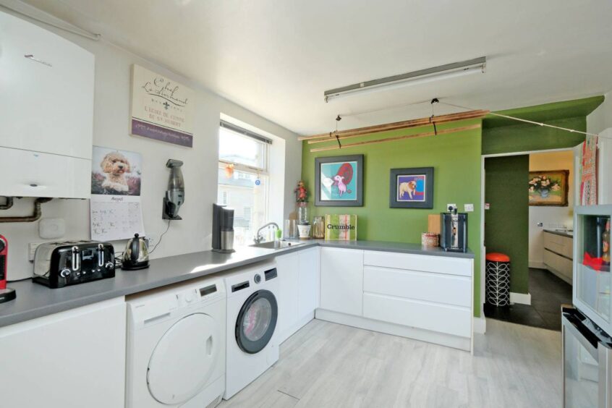
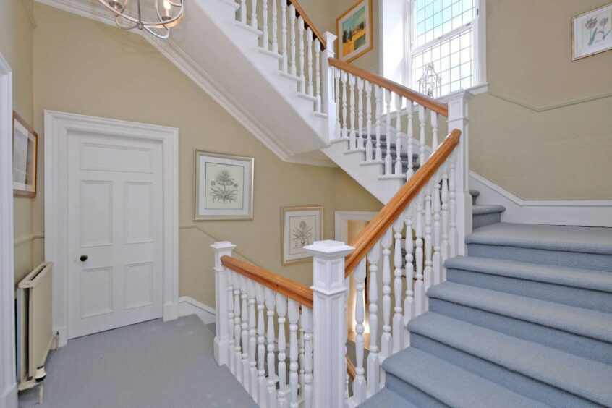
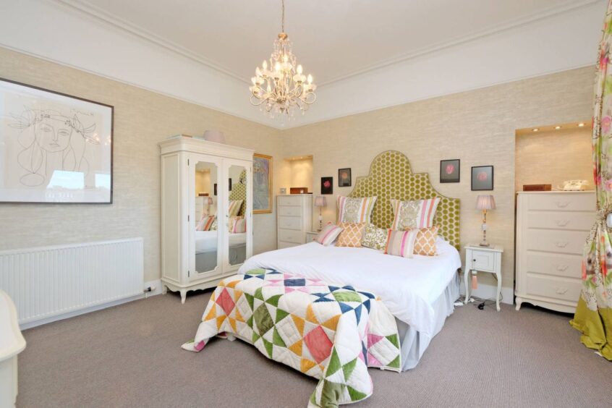
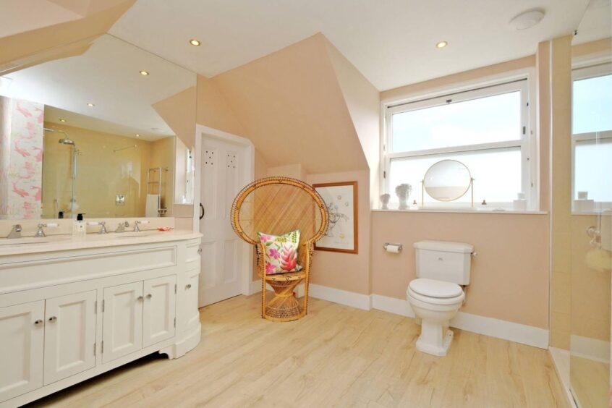
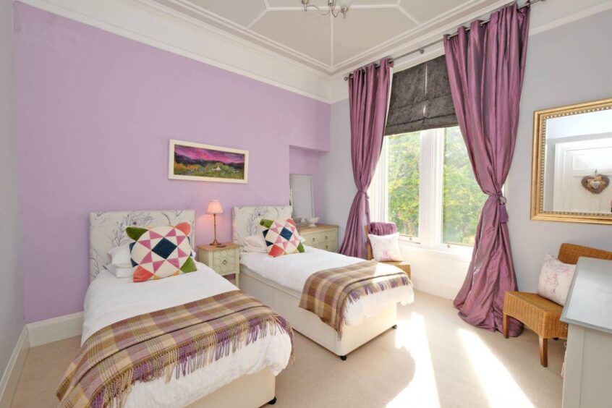
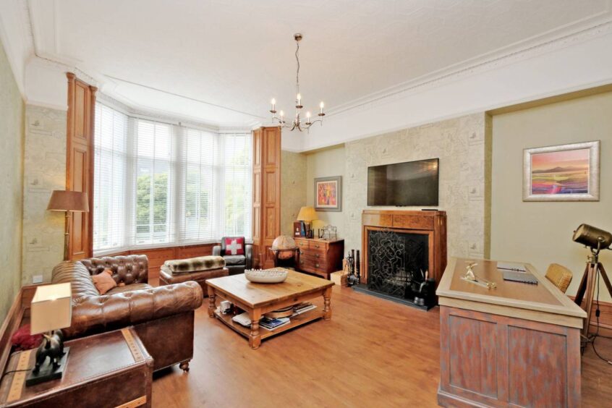
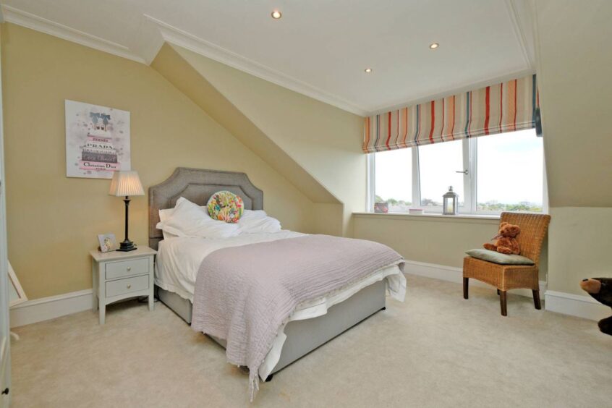
Conversation