Who: Rodney Mckinnon, 55, an energy assessor, his wife Suzanne, 54, who runs Tillows Self-Catering, and their son Liam, 17, a trainee airtight tester plus their adorable cavapoo Bella.
What: A detached five-bedroom, energy-efficient new build.
Where: Just on the outskirts of Rothienorman, close to Inverurie.
Here’s what Rodney had to say about their renovation journey…
“I built my first house when I was 21 and now I’m on my 14th property.
I’m a joiner to trade so building homes is something I really enjoy.
About 17 years ago we decided to build our own steading.
During that time I became an energy assessor so I was determined to make the steading as energy efficient as possible.
Although we loved the steading, we were keen to build a more spacious and open-plan property so we decided to build our new home on the land next door.
We loved the area so much that we wanted to prolong our stay here so we turned the steading into a self-catering holiday home and started work on building our new home.
It took about four to five years to get planning permission from the council but we eventually got there in the end.
Working with a local architect we designed a modern new-build home which is a showcase for renewable energy.
For our new home, we went for a more modern and open-plan design which was different from the steading.
‘Our grandkids love to play football in the hallway’
Our detached home was finally completed in January 2019.
Inside, there is an office/snug, an open-plan lounge and dining kitchen, a shower room, utility room, a cloakroom and a detached garage with a wraparound store/workshop.
In addition, there are five bedrooms, two of which have en suite showers, while the master bedroom has a free-standing bath and a further two bedrooms have walk-in wardrobes.
My wife Suzanne loves the open-plan kitchen/diner/lounge as she feels it’s the hub of the home and she can cook while chatting away with the family.
We also have a nice hallway where the grandkids love to play football.
Snuggle up in the lounge area
For me, I love my office space which has large patio doors with lovely views.
People might say the size of our main bedroom is over the top but we love it.
Suzanne opted to have the bath in the bedroom, and despite my initial reservations, it actually works really well as you can relax while taking in the country views.
One of the cosiest rooms is the lounge area where there is a log-burning stove, which is lovely in the colder winter months.
The kitchen is a massive area with a breakfast bar, and the worktops are made of granite marble from the Elgin Marble Company.
Elegant energy-efficient home
When we built the house we struggled to find a kitchen work surface that we liked so we initially put in a timber laminated wood worktop.
It was good, but I knew within myself that it didn’t do the house justice, so we took the plunge and got the marble worktops last year.
In terms of interiors, we were keen to give the home a minimalistic feel so we used a neutral palette throughout.
As I work as an energy assessor, making the house energy efficient was very important to me.
So we’ve installed solar water heating panels and solar panels on the house and garage.
The property is also heated through air source heat pumps.
Everything about our renovation has worked out as planned.
It has been an outstanding house but I’m now taking up my next challenge by building our new home just four miles along the road.
My tip for anyone else undertaking a renovation would be to enjoy the labour.
It can be challenging, but you’ll reap the rewards at the end.”
The Vine, Rothienorman, Inverurie, is on the market for offers over £495,000.
To arrange a viewing contact Aberdein Considine on 01467 621623 or check out the website aspc.co.uk
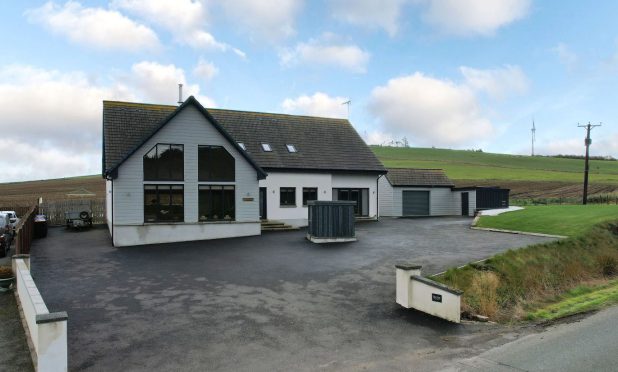
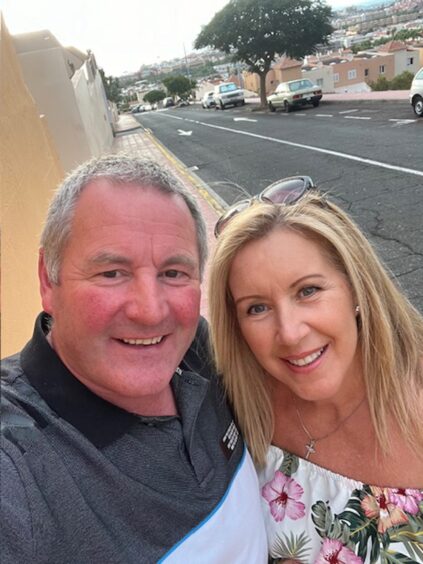
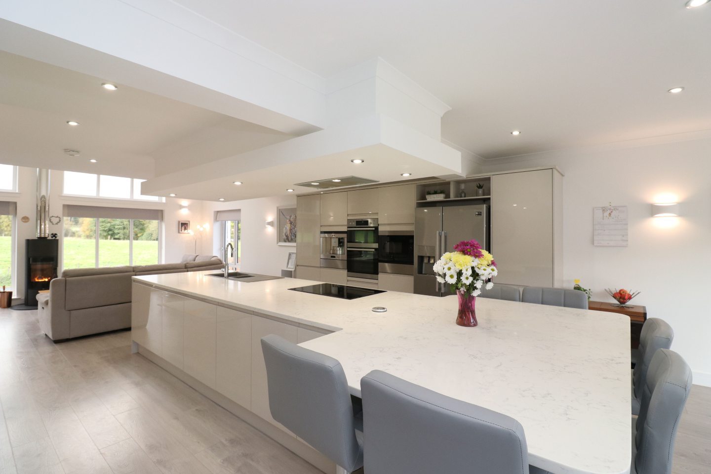
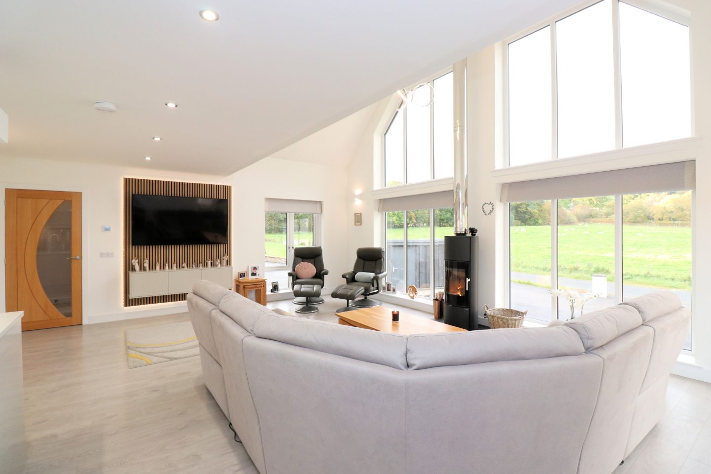
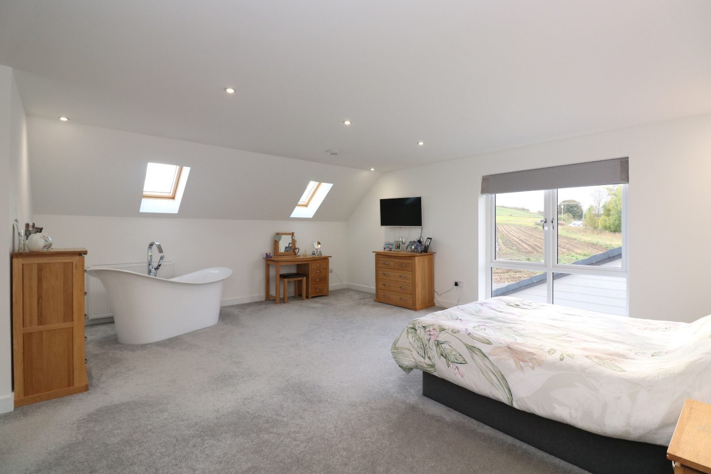
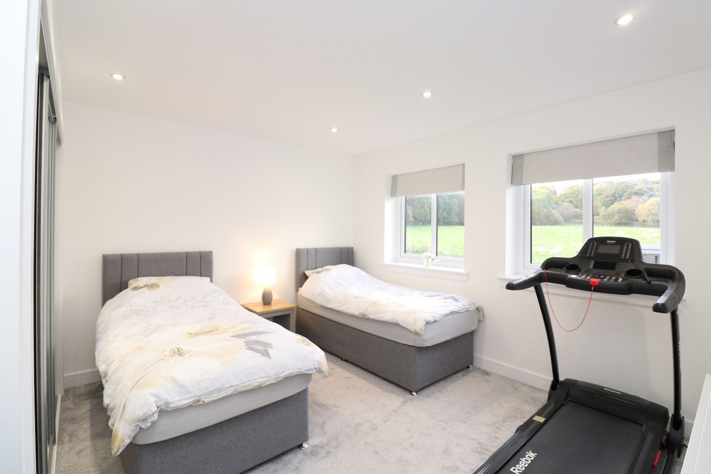
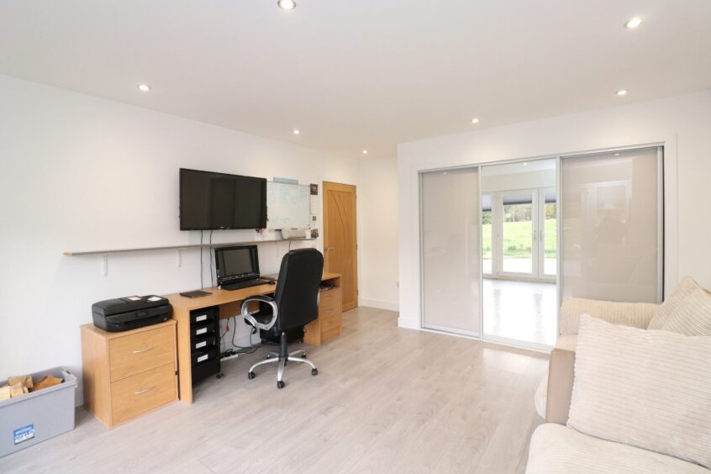
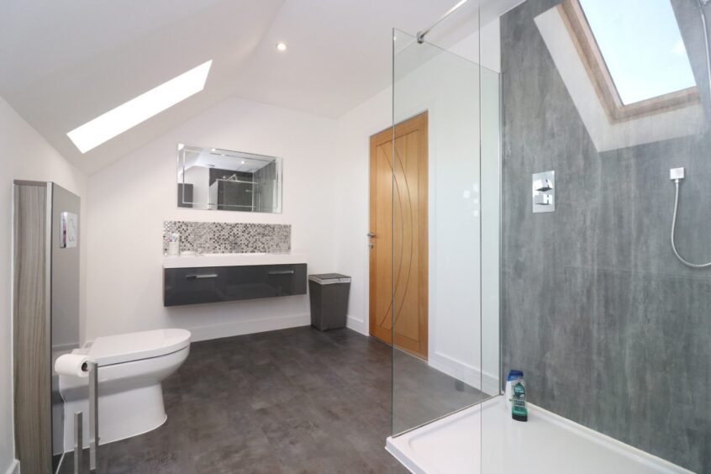
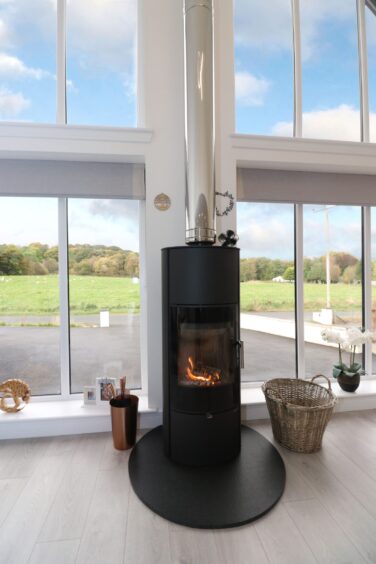
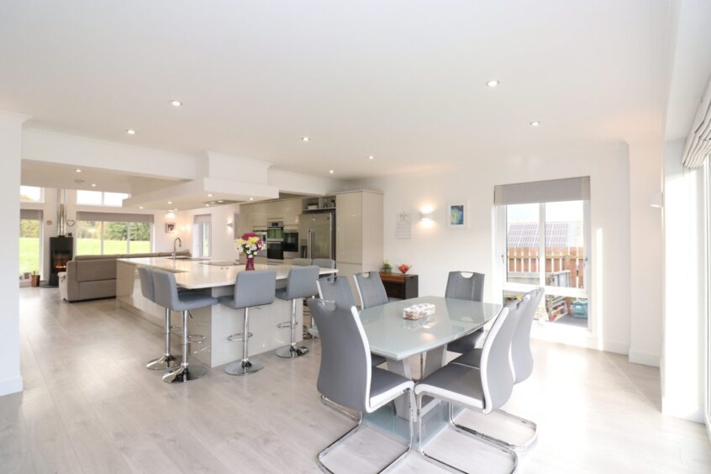
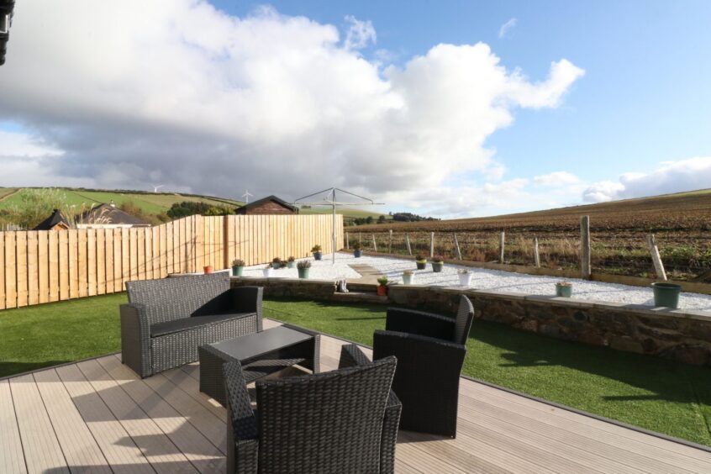
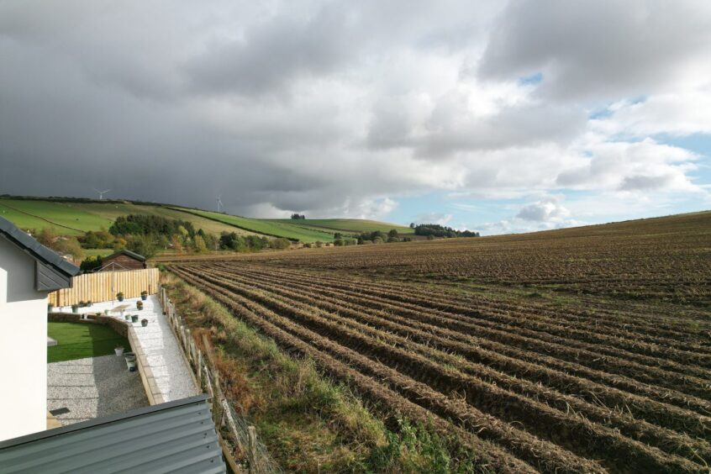
Conversation