An outstanding house located in the heart of Aberdeen’s West End is on the market for £1.5million.
Rubislaw House, located at 50 Queens Road, is an eye-catching building on one of the city’s most desirable streets.
From 1959 to 2010, the building was separated into three apartments, after which it was converted into a family home.
The property was designed by John Pirie and Arthur Clyne featuring a bold mixture of ecclesiastical and proto-Art Nouveau carvings on the exterior.
Walking up to the building, you are immediately struck by the impressive and unique exterior.
The large door leads you into the vestibule floored in pink granite, with a guest bathroom off to the right.
The property uses pink granite in several areas, including in the wide central hallway, which features an oversized polished pink granite column.
Off the hallway is the drawing room featuring twin-aspect windows, an ornate fireplace and access to the garden room.
Stunning period features throughout the house
The elegant bow-windowed dining room has a highly decorative ceiling and overlooks the back garden, with a beautiful five-pane curved window with intricate stained glass design.
Another unique room on the ground floor is the garden room, with polished granite flooring and full-surround windows – an ideal space for entertaining guests.
The room also has a centred carpet surrounded by polished wooden flooring with a fireplace inside a decorative archway.
At the heart of Rubislaw House is the dining kitchen, with elegantly hand-crafted cabinets and an island with butcher’s block and granite work surfaces.
There is also space for a more informal dining area or this could be turned into a cosy snug.
Off the kitchen is the utility room with a staircase leading up to an isolated upstairs area. This area has two good-sized bedrooms which share a bathroom.
A curved wooden staircase at the end of the hallway leads to the upper floors, flanked by colourful stained glass windows, one of the famous Scots poet Robert Burns.
‘Never-ending surprises’ at Rubislaw House
On the first floor are two large front-facing bedrooms, one with a small space within the corner turret.
Across the landing is a large family bathroom with a shower. There is also a separate toilet.
The master bedroom is also on this floor and mimics the stunning window arrangement seen in the dining room, with large curved windows looking out onto the garden.
The room also has an ensuite with a free-standing bathtub and his and her vanity sinks.
On the second floor are three additional bedrooms, two large enough for a king bed, while the third is uniquely shaped and could be used as a private office.
The bedrooms share a large bathroom with a claw-footed bathtub and shower.
Rubislaw House’s rear garden features a central footpath with lawns on either side with a fully operational polished granite fountain in the centre.
The original coachman’s quarters are in red brick and have a staircase to the hayloft, providing further storage space.
There is a detached garage with power, water and light and an additional double garage built in 2014.
The listing agent commented: “I love the never-ending surprises. Each and every room offers something impressive.
“The stained glass windows are incredible, a favourite of mine being Robert Burns.”
Rubislaw House is listed with Savills for £1.5m.
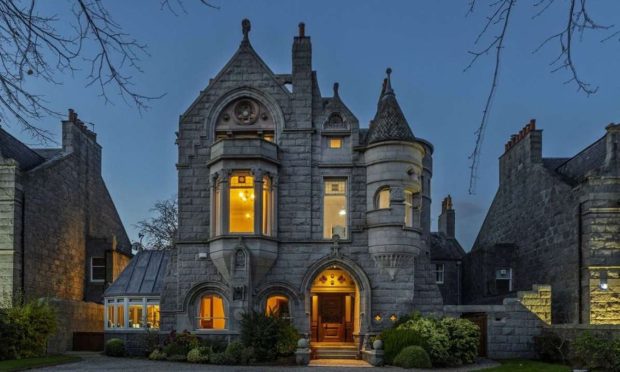
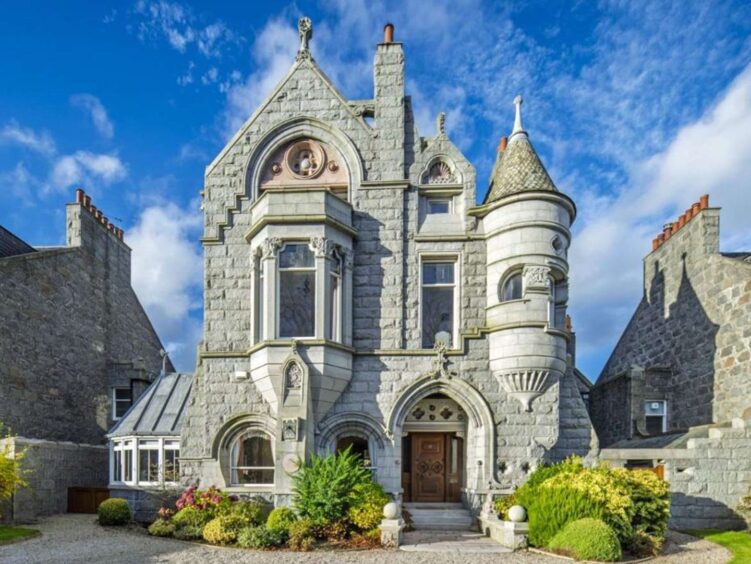
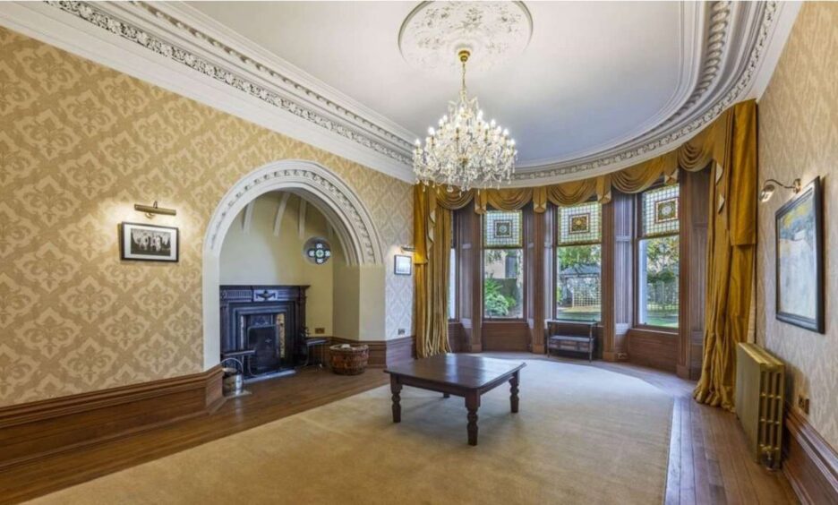
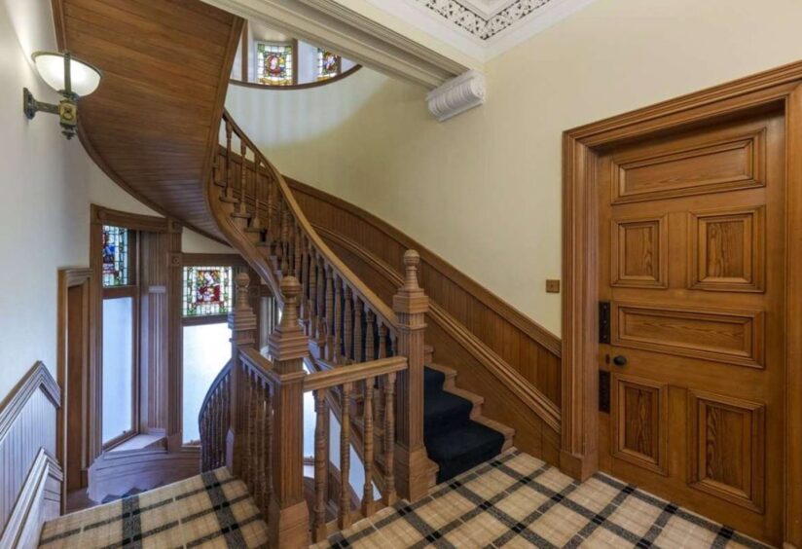
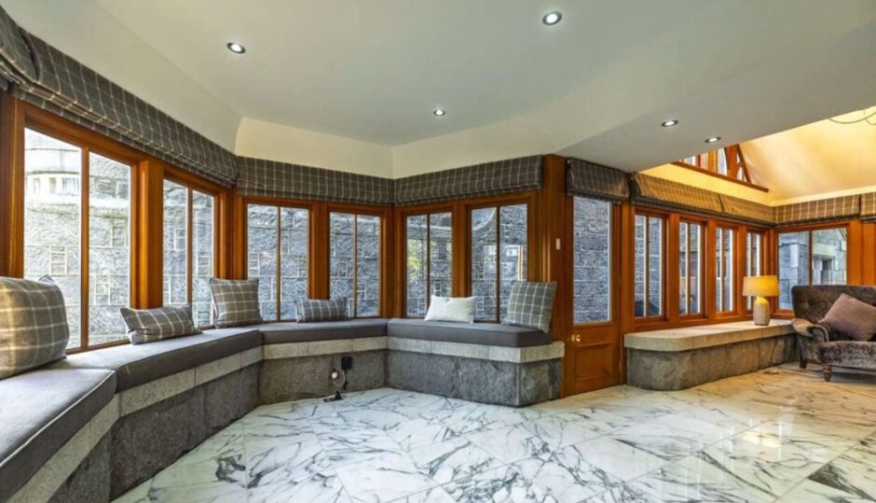
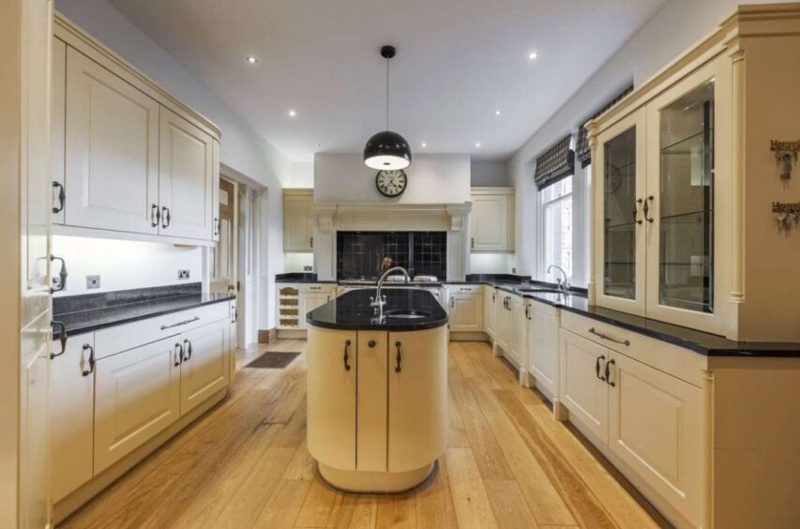
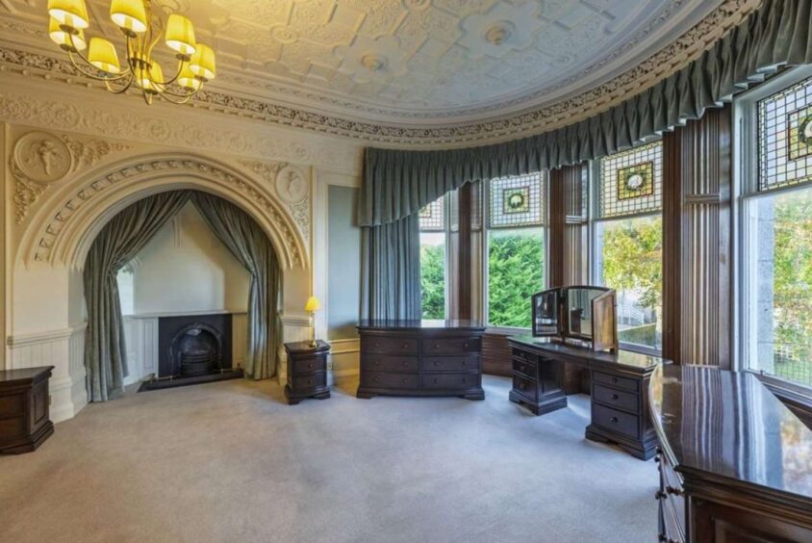
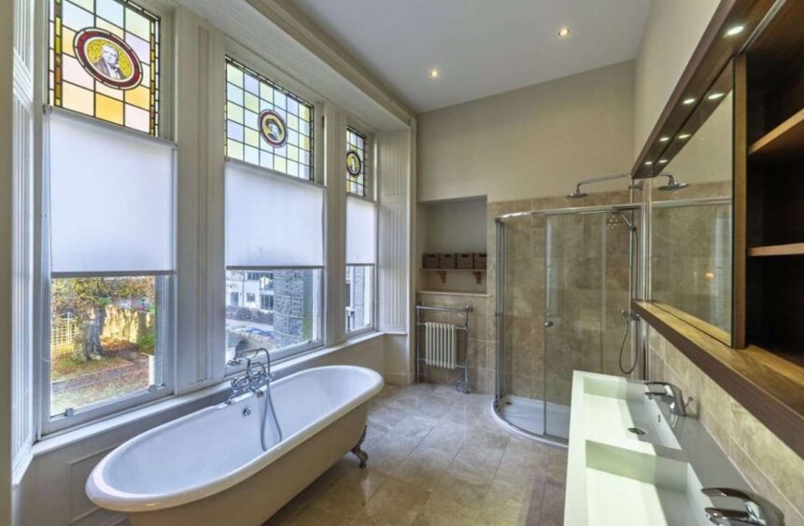
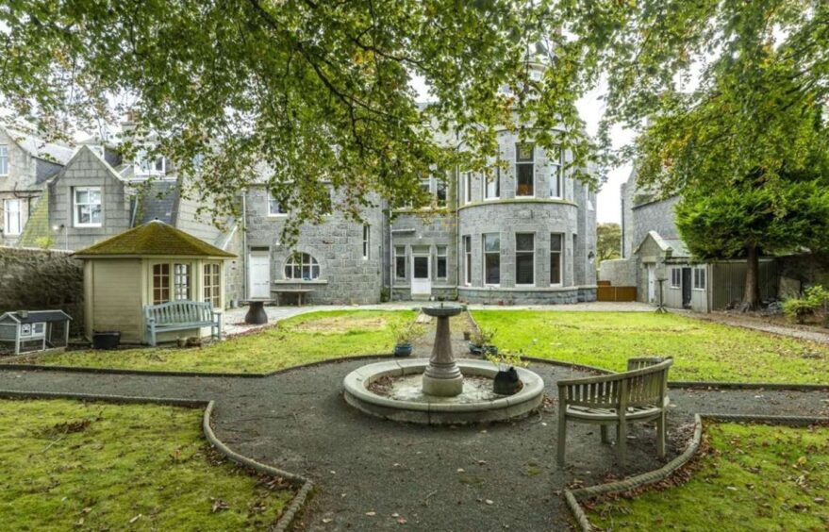
Conversation