A massive 11-bedroom mansion in scenic Caithness has hit the market for a bargain price.
Banniskirk House near Halkirk is looking for a new owner who is not afraid of a challenge.
The impressive building will require a lot of restoration work to bring it back up to its former glory.
The current owner has been maintaining the property with significant roof works, insulation installation and electrical works.
On entry, there is a hallway connected to a sitting room and a drawing room.
Both rooms feature huge bay windows, high ceilings, hardwood flooring and cornicing.
Further down are two huge rooms, which can be a dining room/family room.
The kitchen is tucked away on the other side and is rather small, so the new owner could relocate the kitchen elsewhere.
Towards the rear of the mansion is a shower room, boiler room and workshop, as well as a connected garage opening out onto a courtyard area.
Up the grand staircase to the first floor, are 10 bedrooms, of varying sizes, two of which are utilised as walk-in wardrobes due to connections with other rooms.
Also on the first floor are two large bathrooms and a separate toilet, located within the mansion’s turret.
Up a small staircase is the attic space is also flexible and can be turned into an office/bedroom.
Mansion garden and grounds
A sweeping driveway leads to the front of the mansion where there is parking for several vehicles.
The garden grounds are extensive, with an area of native woodland to the front. To the side is a large walled garden, which is overgrown but was a productive fruit garden.
The garden is laid with lawn, with a dilapidated pond area in the centre.
A second lawn sits away from the property and was a former campsite and could be revived to capture the booming NC500 tourism market.
There is a block-built building, now used as a workshop.
To the side is a stone steading with two storerooms and a gardener’s toilet.
This incredible fixer-upper is listed with Bell Ingram £450,000.
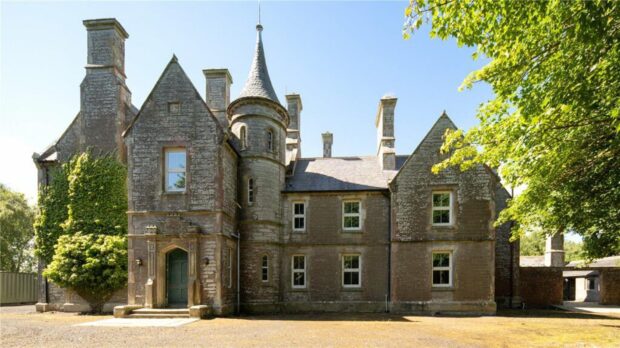
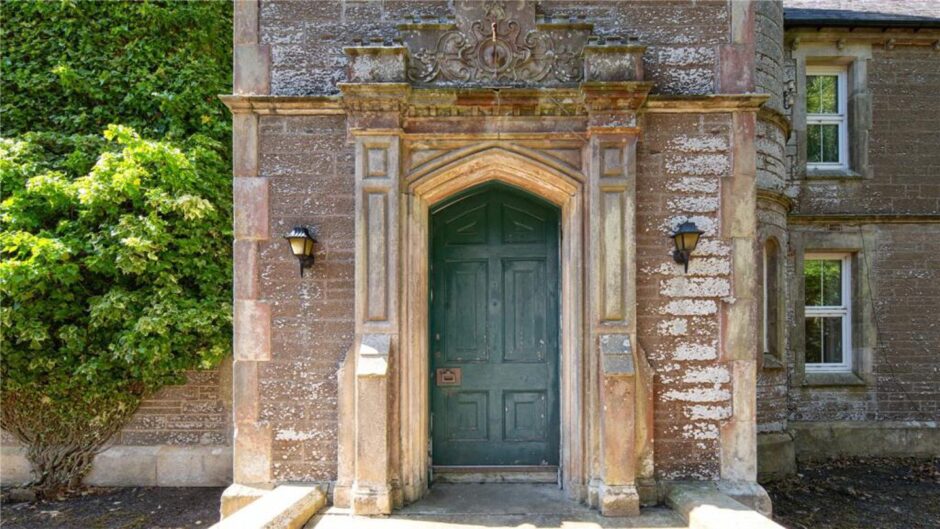
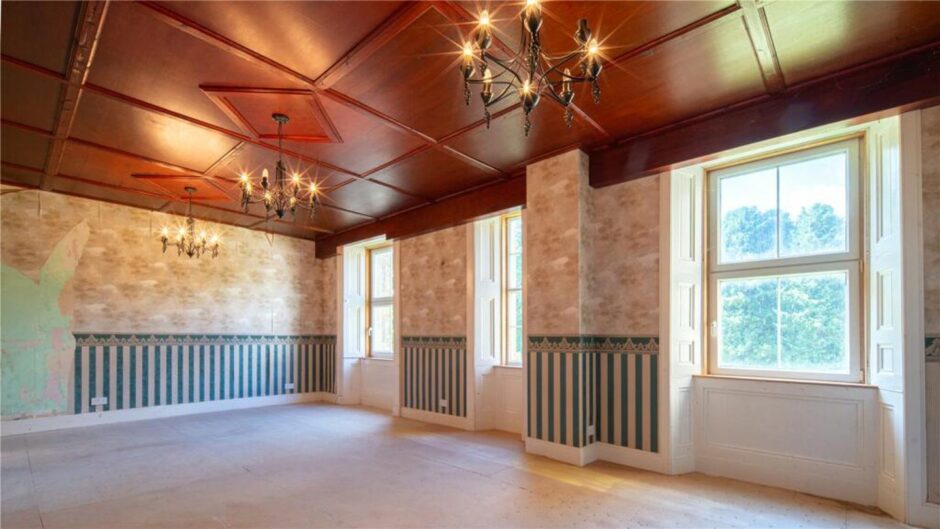
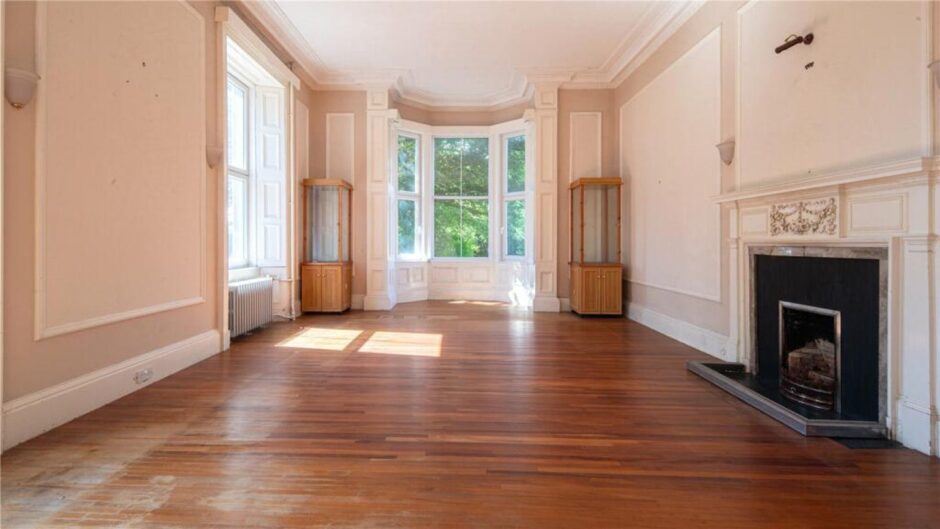
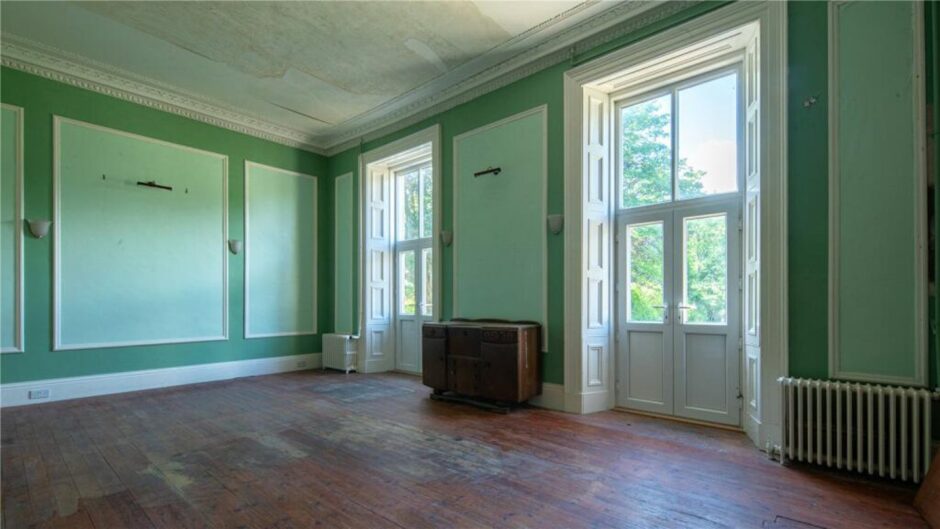
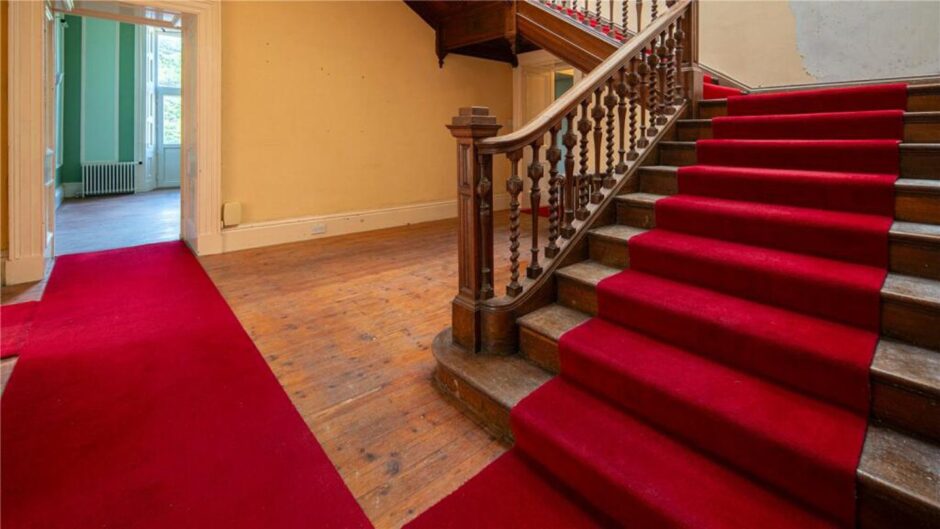
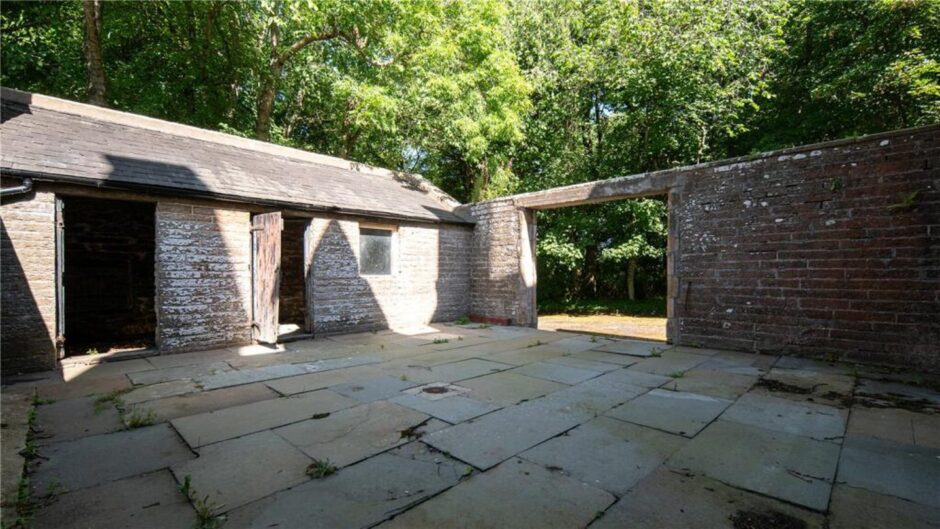
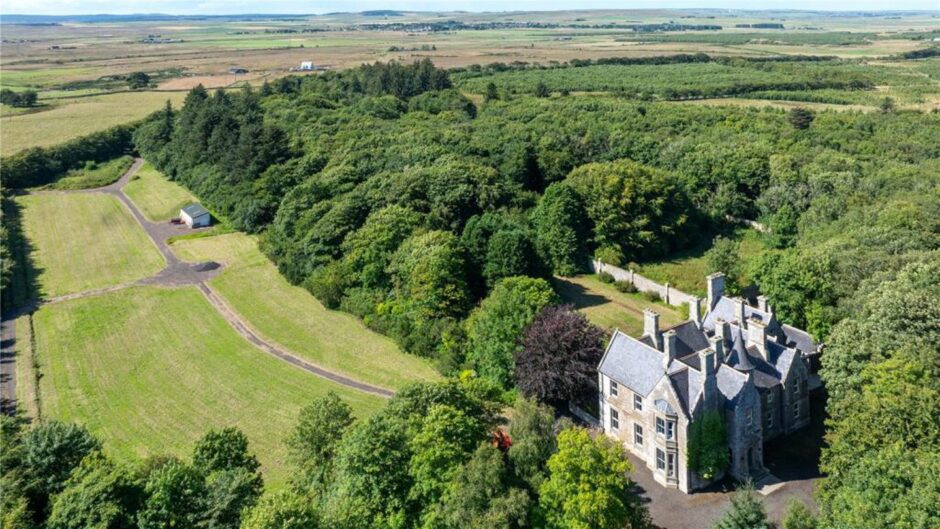
Conversation