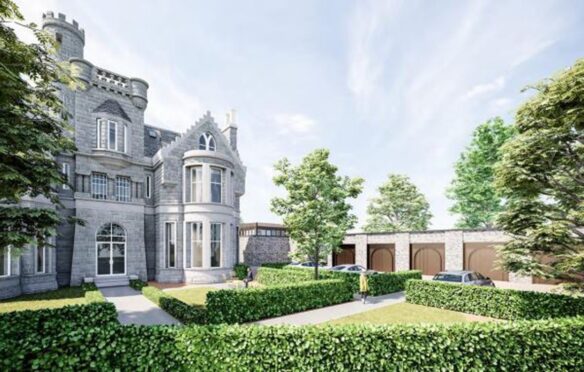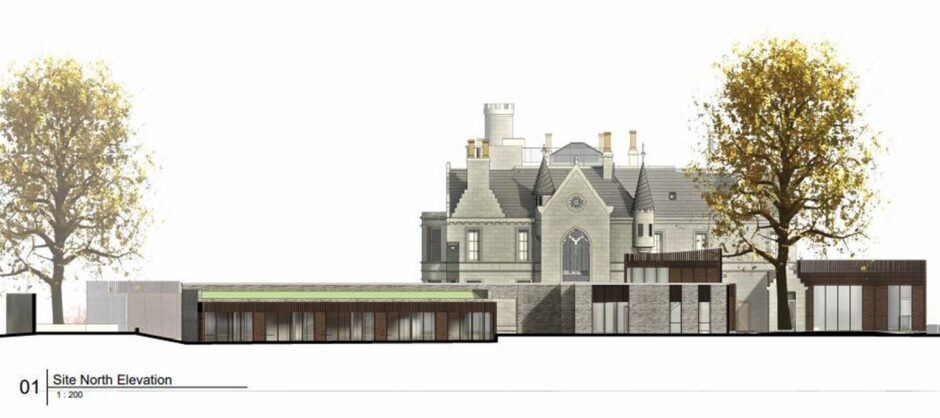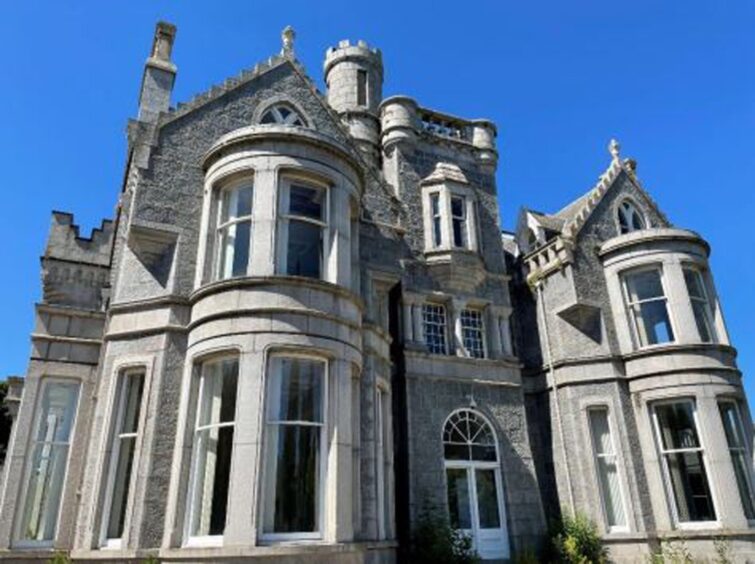A granite mansion in the Rubislaw area of Aberdeen could be transformed into nine new homes.
Gordon House at 27 Rubislaw Den North is in one of the city’s most desirable areas.
It became a Category-B listed building in 1986.
However, plans submitted to Aberdeen City Council could see the granite building used as a starting point for designers to create a new modern building.
The new building could contain nine new homes, according to designs drawn up by Halliday Fraser Munro on behalf of Diamond Property Developments.
The historic property could be revamped and focused on luxurious living, inspired by the Aberdeen Art Gallery’s recent extension.
Designers plan to incorporate oxidised copper sheeting in their new back garden build, known as the Garden House, similar to the gallery extension.
When complete, the building will have nine apartments and scope to build another standalone building on the site.
All proposed residences will have access to private and/or communal outdoor areas featuring balconies and roof terraces.
The mansion has undergone several iterations, including offices and a nursing home.
However, these failed to retain the property’s period features.
For example, the grand marble staircase was ripped out in favour of a fire escape/elevator in 1985.
There was also the back extension added during that time, which could become two apartments accessible via their own entrances.
According to documents submitted: “Sustainability is central to the adaptive reuse of the existing structures, as the development respects the rich history of the building and its surroundings”.
The planning application will now be considered by Aberdeen City Council for approval.



Conversation