Who: Aida and Gavin Hulmston, both in their late 30s. Aida is a program manager at Amazon and Gavin works in marketing. They share their home with their daughter Leila.
What: A comprehensively renovated four to five-bedroom home in move-in condition with the option to purchase the furniture separately for a completely turnkey experience.
Where: Aberdeen’s West End.
Here’s what Gavin has to say about their renovation journey…
We were renting an apartment nearby for two years and regularly walked along the street on the way into town.
We always looked at these old Victorian houses and dreamed about renovating one together. They rarely came up for sale and often priced out of our range.
Then we noticed this property was for sale and arranged a visit within days. When we left, we talked about the potential this house had.
We enlisted a local architect to help us assess the work that needed doing and prepare for planning permission before we committed.
We bought it in January 2017 and spent the next year renovating and living in it.
From the first time we stepped inside the property, we started a list of all the things we wanted to do.
Traditional Aberdeen property came with a long to-do list
The first big items were a new roof, insulation, internal walls, electrics, heating and windows that all needed attention.
It took three months to complete, including the time to gain planning permission, given this is a grade B-listed building.
Then we were able to focus on aesthetics. The last refurbishment was in the 1960s; there was a lot to change.
Our motivation was to restore this house to its former glory, retaining and augmenting its beautiful features, whilst adding modern comforts such as spotlighting, functional cast iron radiators and underfloor heating in the bathrooms.
We started by gutting every room including the kitchen and bathrooms. A utility space between the back door and hallway was damp and cold.
By relocating the back door to the kitchen, we were able to reclaim this space and add a downstairs bathroom.
Changes were in keeping with a traditional property
We removed the lowered ceiling and recovered the old chimney from behind a false wall which we repurposed for the ventilation above the range cooker.
Similar to the kitchen, the bathrooms were designed and fitted by a specialist in keeping with the rest of the property.
Upstairs, we installed new carpets and downstairs we reconditioned the old wood floors by sanding, filling and staining.
There were two working fireplaces that had been modernised. We found a fantastic local business that specialised in reclaimed fireplaces, with a large collection of old Victorian models, and we installed two in our living room and study.
They help return the property to its former glory and on a winter evening the sounds and smell of an open wood fire is so cosy.
The study is one of my favourite rooms as it has great features from when the house was built, including ornate cornicing and picture rails.
These had been removed from one of the walls at some point. A local moulding specialist, incredibly, was able to cast the decorations from another wall and replicate them in plaster for the missing wall.
This was an expensive decision but we were delighted with the outcome.
‘I spent every weekend on scaffolding in wind and rain’
The project started in winter. It was tough with several weather-related setbacks.
In the first month I spent every weekend on the scaffolding in the wind and rain.
Seeing a finished room brought huge pride and reward in itself.
It’s a great way to spend plenty of time together as a newly married couple!
‘Restoration is a bigger investment’
We had committed to do everything we could to restore the original features and even return missing features we believed would have been part of this home after it was first built in the early 1860s.
Restoration of the old takes a greater investment of time and money than simply replacing but the outcome is significantly more impactful and rewarding.
We worked with a local architect and builder and we cannot give them enough credit. They helped us plan the work and accommodated changes.
Many local and unique tradespeople were fantastic to work with. The traditional carpenter who carved our front door was a true master of his trade.
A sash window specialist restored the workings of the windows and replaced the wood – and the chimney sweep looked like he’d stepped out of the Mary Poppins movie.
Our neighbours regularly stopped by to share words of encouragement and our local coffee shops and bakeries kept us going through the DIY dramas.
As for the property’s special features…
The ornate cornicing, the beautiful cast iron banister that was stripped back and then painted to highlight its features.
The original sash windows are special and can be operated as if new.
What we are most pleased about…
The kitchen has been completely transformed. There is natural light and a balance of modern functionality with classic design that suits the period of the house.
Besides the great location, our house has been renovated for a family. We never imagined we would be renting it out or even selling it. So we put time, effort and money into it as if it would be ours forever.
We hope anyone interested in the house will love the décor and way the property was finished off, so will continue to protect this piece of history.
2 Prince Arthur Street is on the market at price over £350,000 with Aberdein Considine and is on the aspc website.
[This property was listed for sale at time of publishing and may no longer be for sale]
More Renovation Journey stories
Photos: Louise gives Aberdeen apartment in Ferryhill an amazing makeover
Cognito entrepreneur Nicky Turnbull shares her amazing west end home makeover
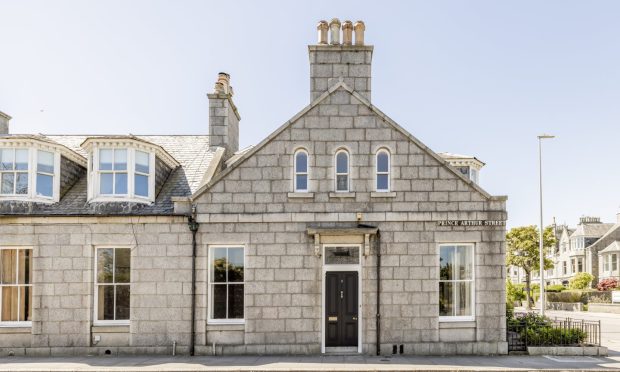
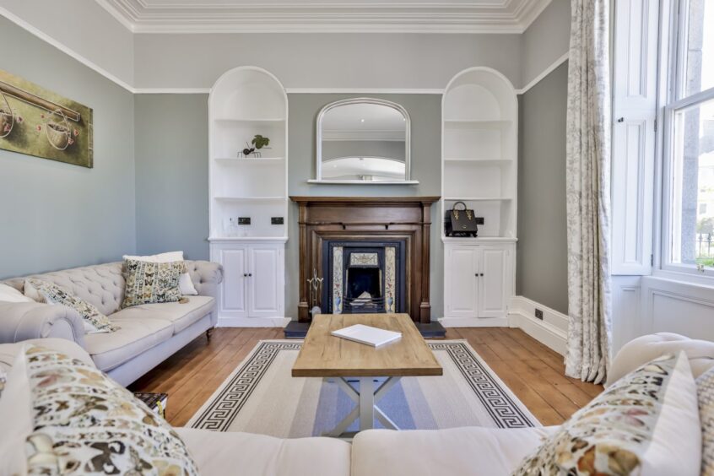
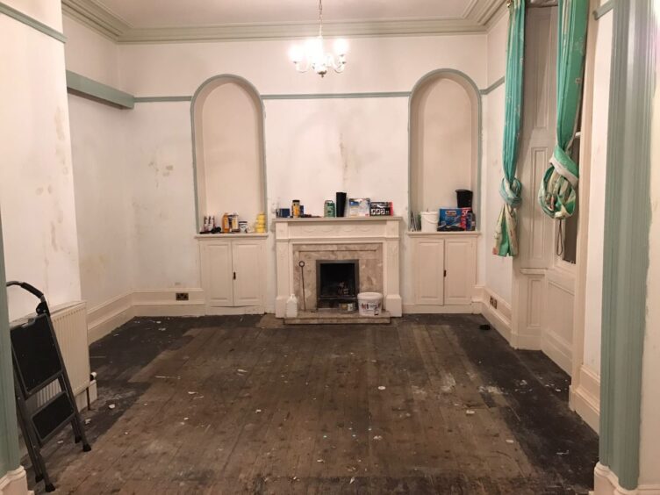
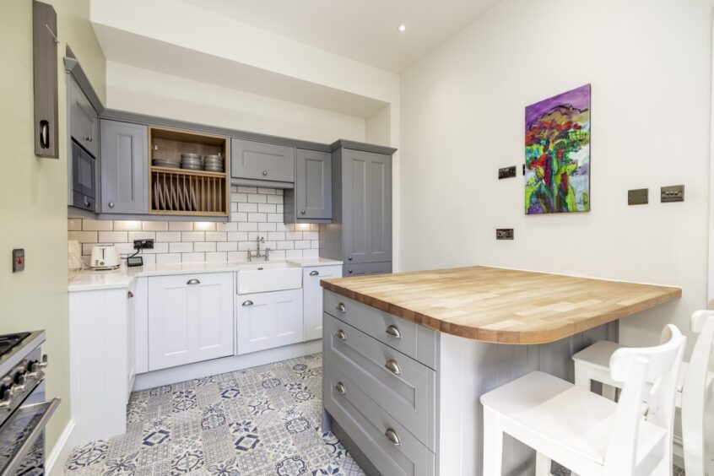
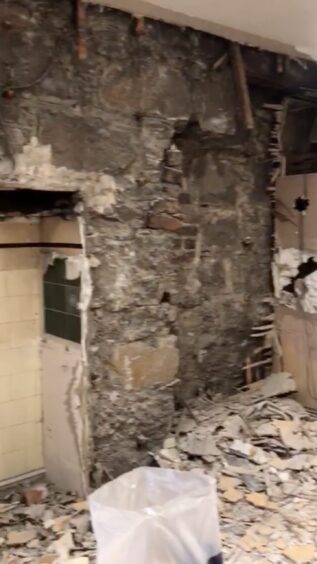
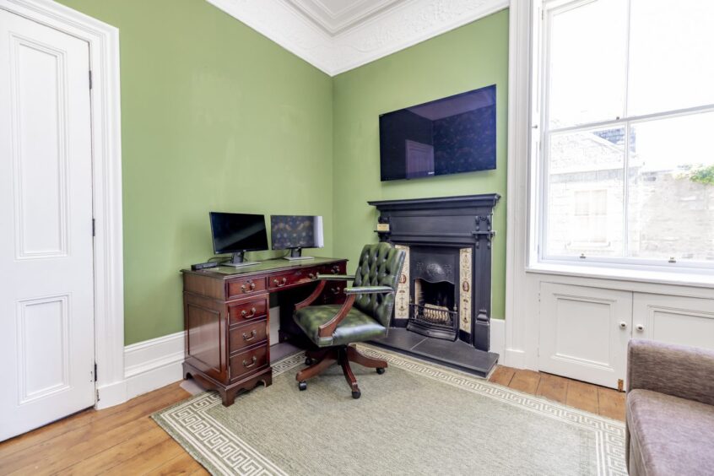
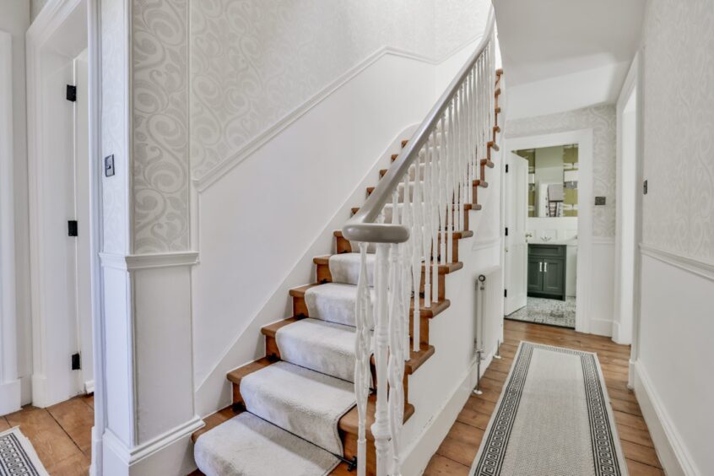
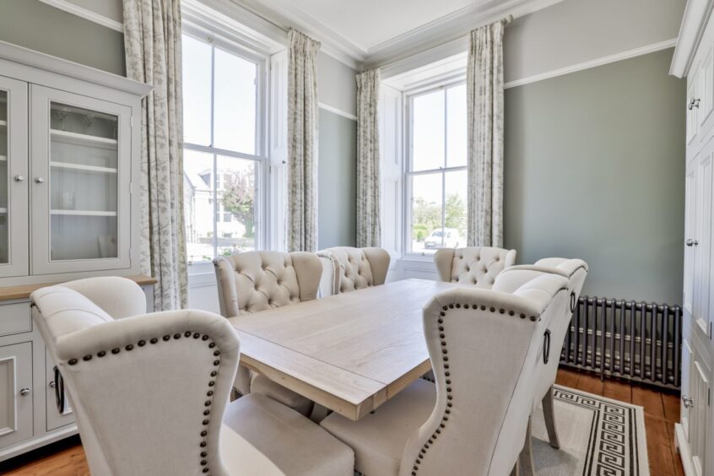
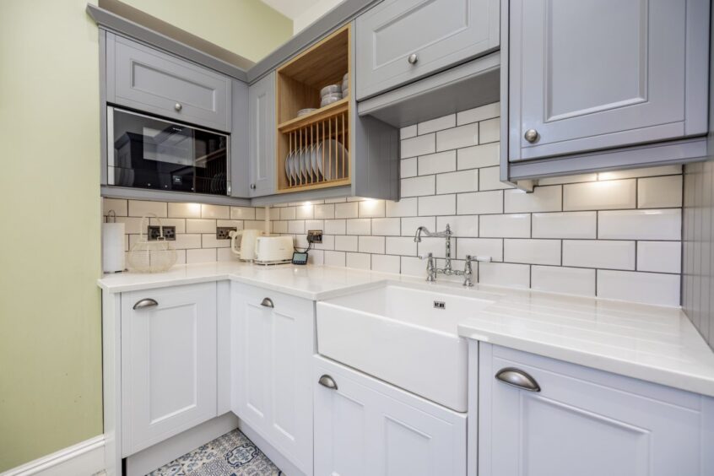

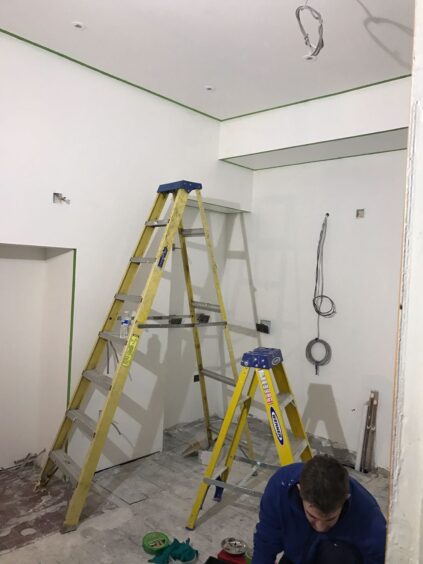
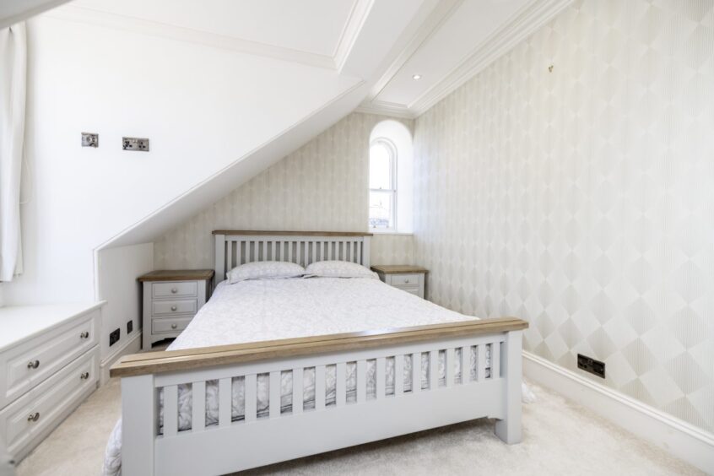
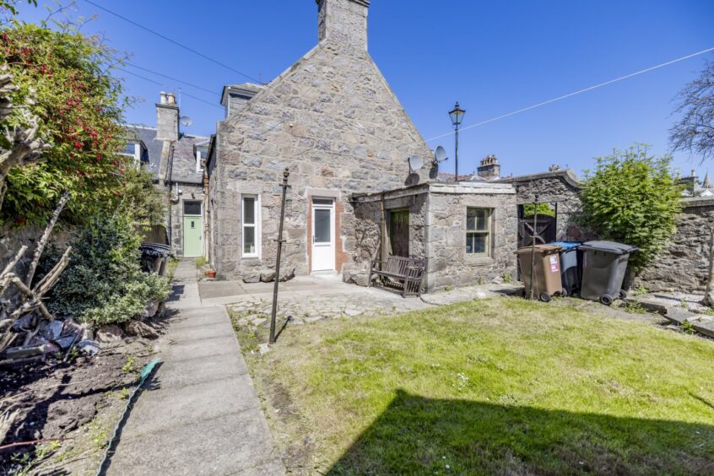
Conversation