Set on a quiet, tree-lined street in the popular area of Rosemount in Aberdeen, number 30 Loanhead Terrace is a deceptively spacious property.
This granite, semi-detached house has four bedrooms and attractive gardens.
The property has been well maintained and boasts fresh décor in neutral shades, ready for its next own to put their own stamp on it.
Many period features have been retained, including high ceilings with cornicing, stripped and varnished floorboards, and ornamental window shutters.
The traditional tone is set immediately with the welcoming hallway and lovely lounge.
This pleasant room has a large picture window with the focal point being a feature fireplace.
There are two alcoves that house some shelving and the room has been decorated in fresh, white tones set off by the attractive wooden flooring.
Overlooking the front garden is an elegant dining room with a large window that fills the room with natural light.
This room could easily be used as a home office instead should the next owner prefer that, making it handy for anyone working from home.
Open-plan kitchen diner has garden views
Moving on to the open plan kitchen/diner, this is good-size space and has nice views across the garden.
The kitchen has been fitted with wood-effect units with contrasting black work surface and a tiled splashback.
There is a breakfast bar, handy for casual dining or meals on the go, and there is additional space for a dining table and chairs.
From here, a door leads to the rear porch and then out into the garden.
Also on the ground floor, there is a bathroom with bath, hand wash basin and wc.
Continuing up the carpeted staircase to the first floor, there are three of the four double bedrooms and a large family bathroom with separate shower.
The principal bedroom has a bay window and looks out to the front with leafy tree views.
This room also has an en suite shower room with walk-in shower enclosure with electric shower, storage vanity unit with sink and WC.
Rosemount property with traditional Aberdeen press
There is another bedroom with a front aspect which also features a bay window.
The third bedroom on this floor is also a double and is to the rear of the property.
It has a built-in Aberdeen press in keeping with the traditional characteristics of the property.
On this level there is a large family bathroom. It features a free-standing bath, wall-mounted WC, a storage vanity with inset sink and corner shower cubicle.
Moving upstairs again to the top floor, there is a fourth bedroom with two large Velux windows.
Outside, there is a tidy garden to the front of the property. This has been laid with gravel chips and has mature shrubs and a privet hedge.
This gives the lounge and dining room some privacy.
The rear garden is fully enclosed and has been laid in lawn. It has a paved patio and there is a feeling of seclusion owing to the mature trees and shrubs.
For added storage, there is an outhouse and a handy external water tap.
There is a lane behind the garden that is accessed by a gate. There is space for a garage at the bottom of the garden, subject to the relevant permissions.
Price over £365,000 with Ledingham Chalmers LLP (ref: 429969) and on the aspc website.
Read more: Check the average house prices and rents in your area with our Housing Market Tracker.
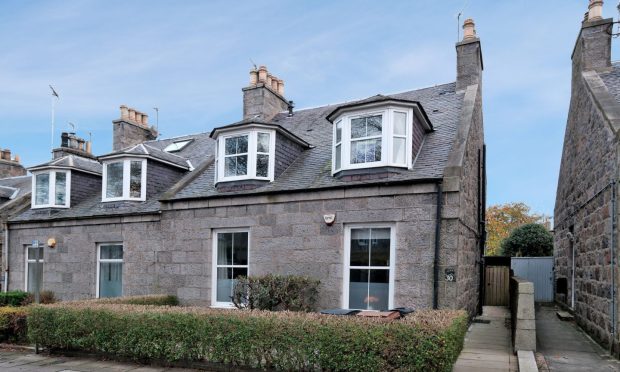
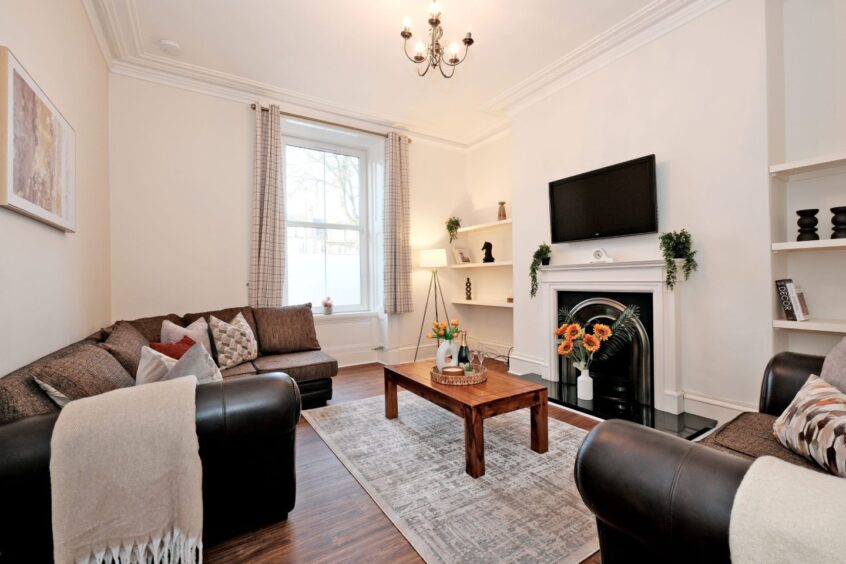
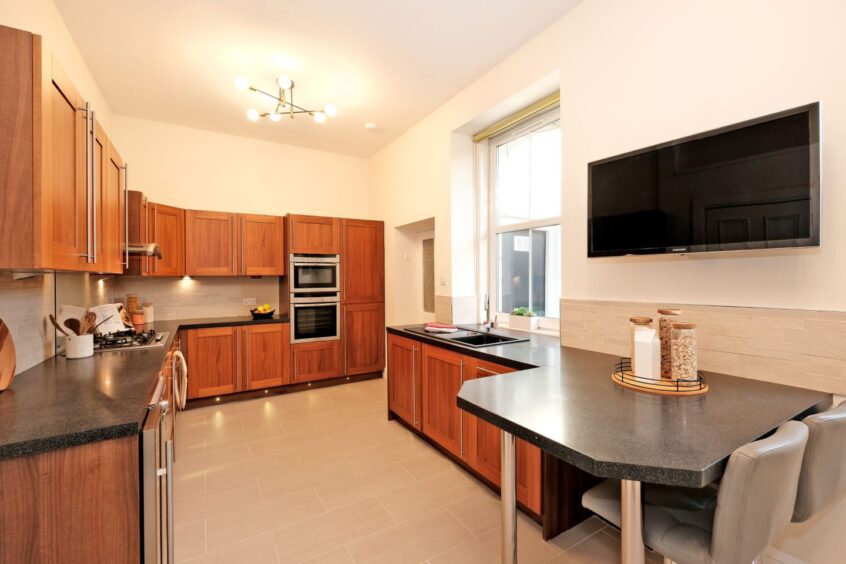
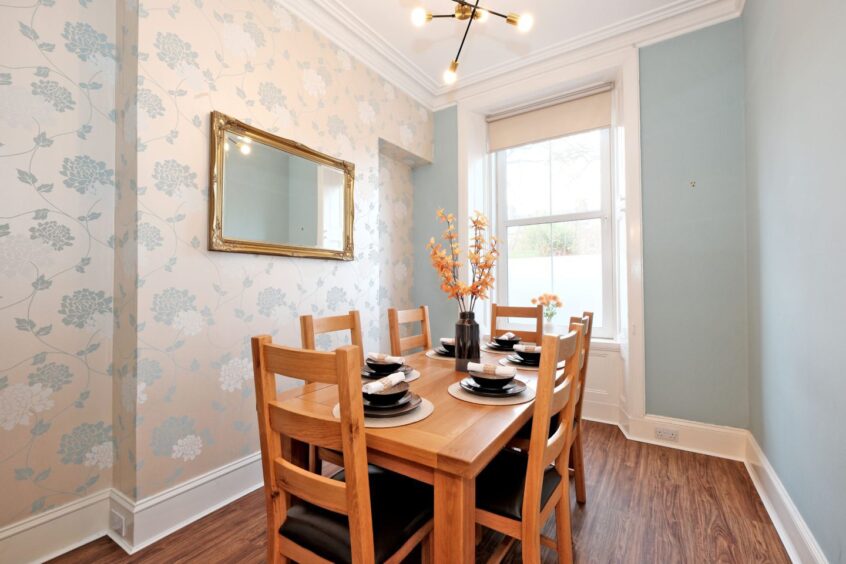
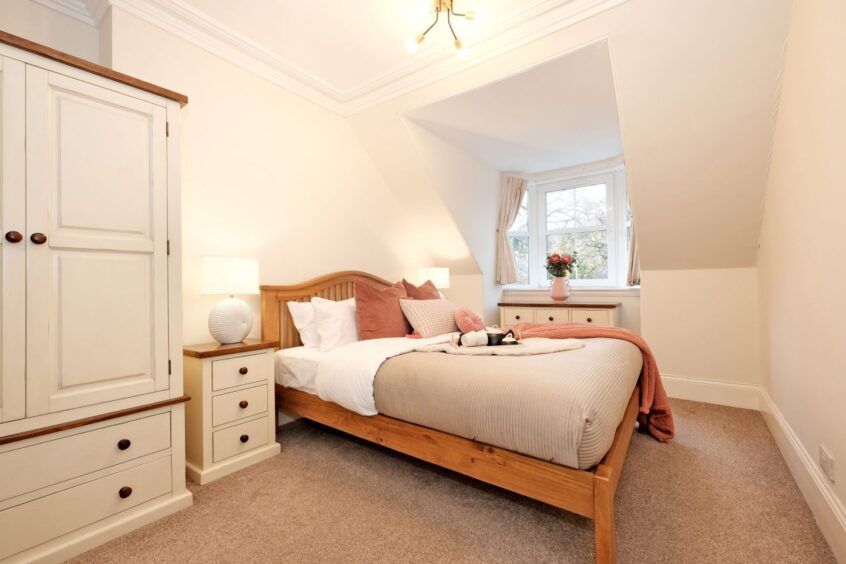
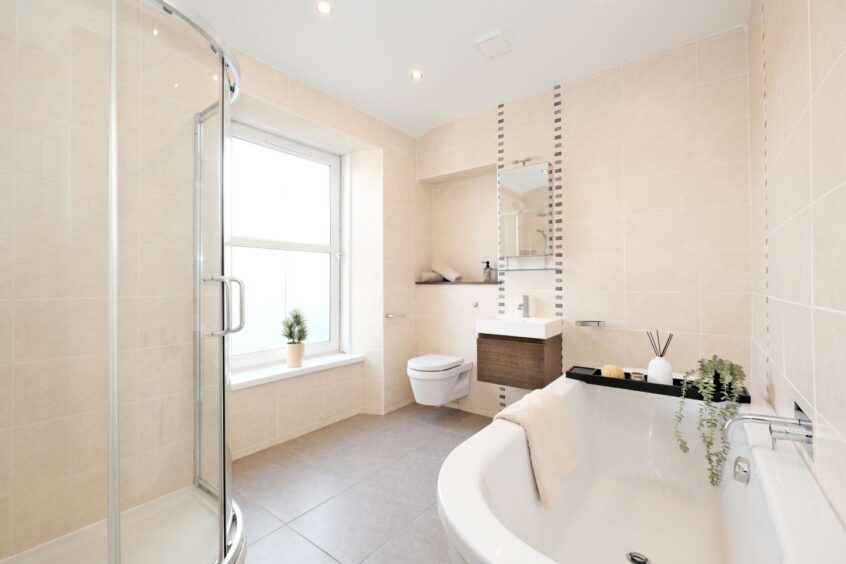
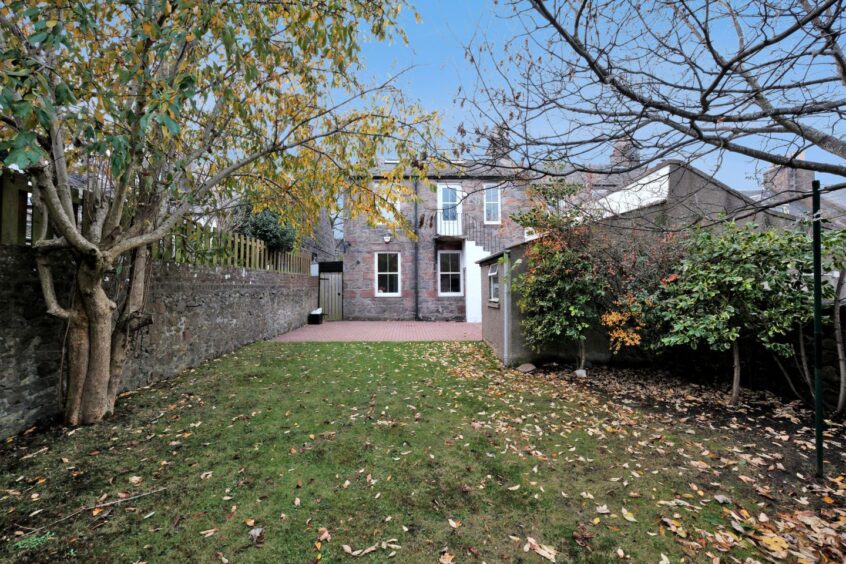
Conversation