Who: Suzanne Morrison, a legal professional, and Lee MacDonald, a senior lead engineer.
What: Four-bedroom semi-detached granite property with off-street parking and a single garage. Dating back to the 1930s, it has been renovated to a very high standard and retains many beautiful period features in keeping with its age.
Where: Mannofield, Aberdeen.
Here’s what Suzanne had to say about their renovation journey…
“Previously we were living in a two-bedroom flat in Mannofield and we were looking for a larger property, preferably a house, in the same area.
“We truly liked the location due to the short commute to the city and the coast.
“We liked the family-friendly rural village feel and closeness to Royal Deeside and the Cairngorm Mountains.
“This property was attractive to us as it was located in our preferred location and a traditional granite property with umpteen original features such as original floorboards and coving.
“It also had ample storage and space to be able to grow into, such as a basement, the footprint of the property.
“We have lived here seven years. The property was in need of some TLC as it was vacant for some time.
“It also required some upgrading as some previous renovations had been started but not finished or not finished to the required standards needed.
“Our ultimate goal was to put our own individuality and flair into our new home in keeping with the age of the property, where possible, to create an inviting family home.
The renovation included…
“Plastering of the entire property, including the removal of Artex in the living room and kitchen.
“Multiple layers of wallpaper were located on various walls throughout the property therefore once the wallpaper was taken off, the walls needed plastered and some reconstructed, with David Leslie and Keith Robertson.
“Roughcast/rendering at the side and the rear of the property. There was also plumbing work.
“Bon Accord Glass replaced several windows throughout the property.
“Electrics included new wiring, fuse boxes and spotlights fitted outside, and in the hallway, landing, bedrooms, kitchen and bathrooms.
“CMC Decorators painted the entire property, including the doors and the frontage of the property.
“New flooring, carpets, tiles and wooden flooring, in every room in the property.
“This includes restoration of the original wooden floorboards in the hallway and the dining room.
“Joinery works such as traditional shelving units with storage were constructed into the alcoves in the living room.
“New wardrobe doors in each bedroom and in the hallway. Panelling in the bedroom and dining room (Shaun Laid Joinery and Glen Wright).
“The new kitchen/diner was fitted recently. It’s a split level kitchen with shaker-style units with marble quartz worksurfaces, Belfast sink with multiple high-end appliances and a breakfast bar.
“The new bathroom has a modern walk-in shower room with a wood-effect feature shower wall and vintage scallop tiles, a wall-hung vanity sink unit with storage and illuminated display shelf.
“At various points throughout the renovation, it did feel like it was never-ending and we were on no occasion going to be finished.
“Due to the age of the property, 1930s, several issues kept cropping up which had not been forecast, such as incorrect pipework, electrics and crumbling walls.”
“It was such a great feeling accomplishing and completing the renovation to create an inviting home which identified our personalities and to create a home we were proud to live in. That feeling was the reward.”
“At times it was challenging. However it was all worth it in the end as the final product turned out as we envisioned.
Here’s who helped with the renovation work…
“CMC Decorators (Colin Cross), Bon Accord Joinery (Glen Wright), Bon Accord Glass, Shaun Laird Joinery, Keith Robertson, David Leslie, Wren Kitchens (Wren’s subcontractors), Wickes (Wickes subcontractors).
“The property’s special features are the original floorboards, ceiling coving and cornices, high skirting boards, wall panelling, dado rails and fireplace.
“We love the period features of the property. The traditional, vintage yet modern feel of the property. The classic colour palette and the sophisticated design.”
And as for the location of this Mannofield property…
“It’s a very family-friendly location accessible to the city centre which is 10 minutes away.
“The Old Deeside Railway Line, with stunning views over the River Dee and the Cairngorm Mountains, is a five-minute walk from the property.
“There’s a reputable nursery, while primary and secondary schools are nearby.
“As for what might appeal most to buyers, I would say the location of the property, the traditional granite style, ample storage, the opportunities to extend the property further, the period features and traditional yet contemporary design of the property.”
Number 39 Morningside Avenue is on the market at price over £300,000 with Aberdein Considine and is on the aspc website.
Read more: Check the average house prices and rents in your area with our Housing Market Tracker.
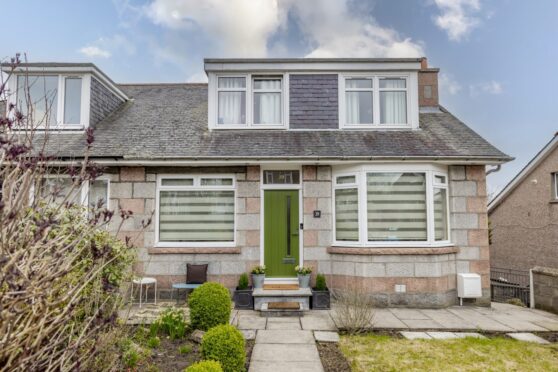
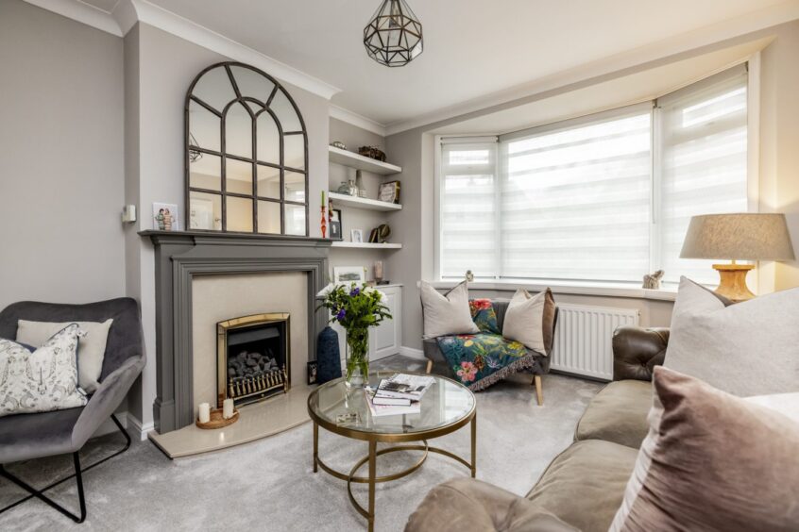
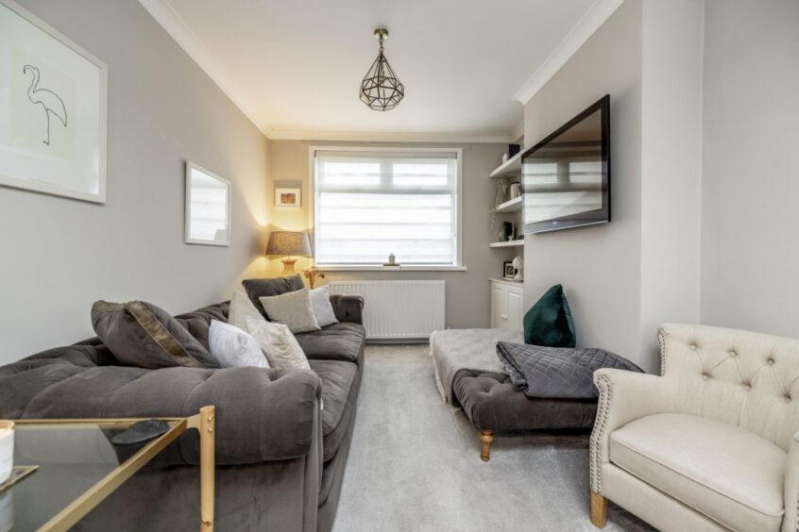
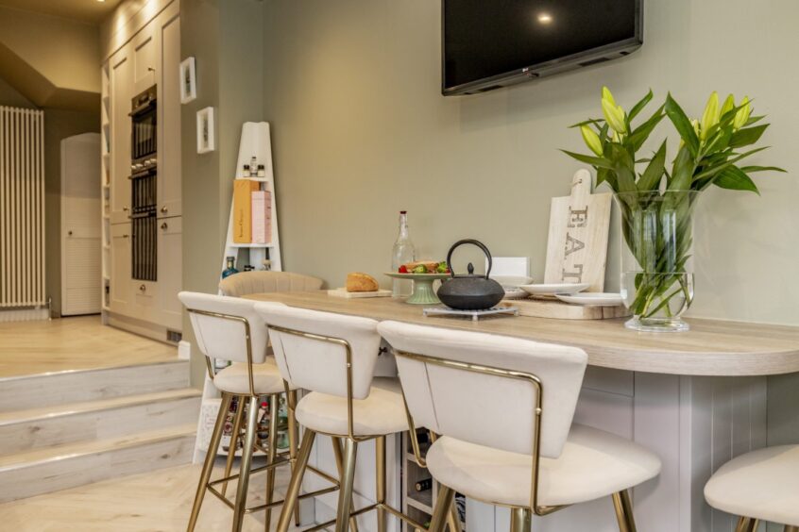
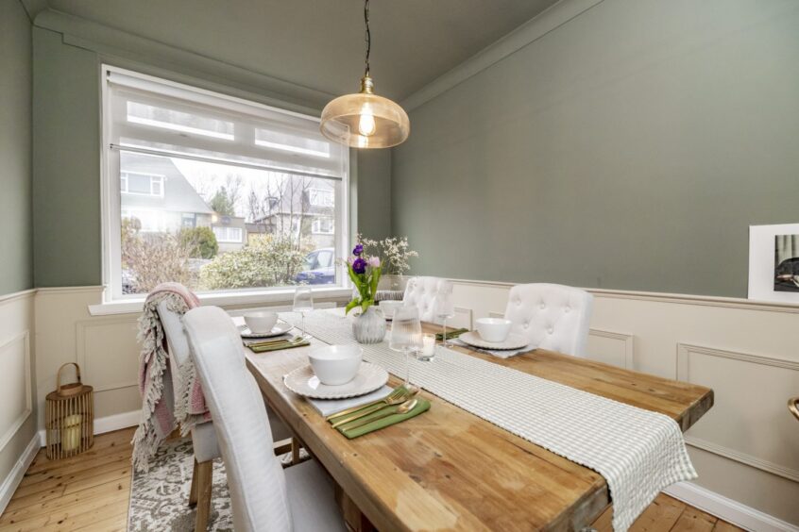
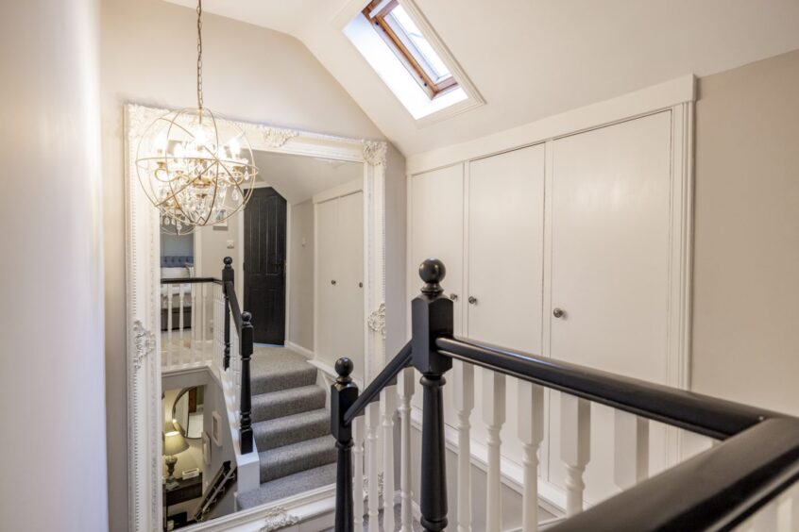
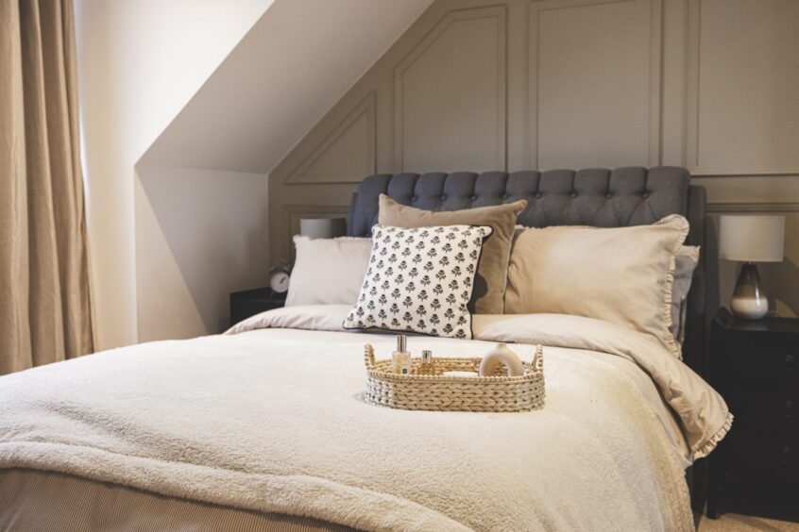
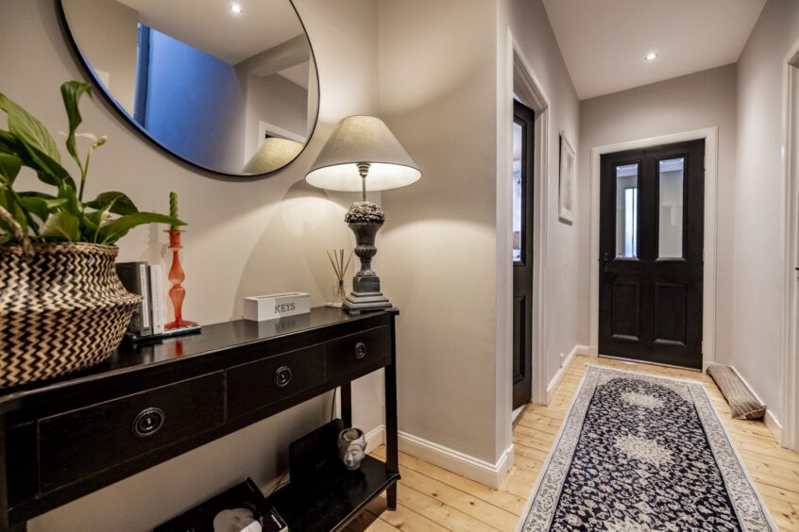
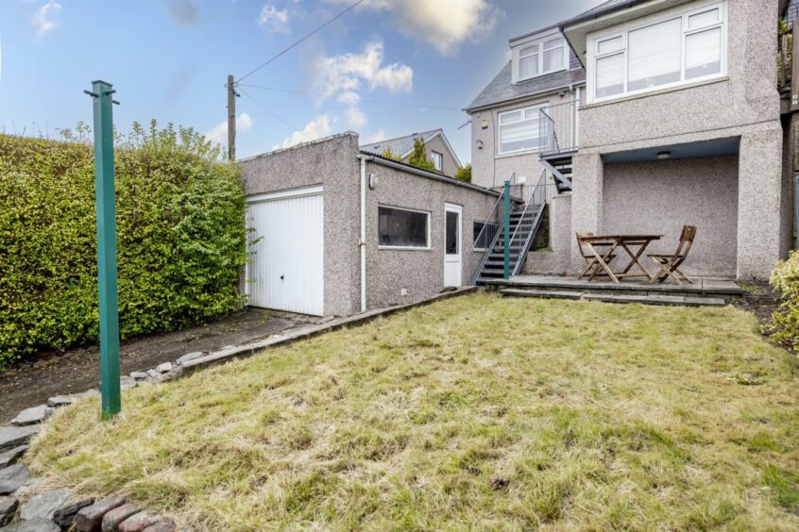
Conversation