A stunning Aberdeenshire period home with 21 bedrooms and seven bathrooms is on the market for £675,000.
Auquharney House, near Hatton, is a B-listed property set among 9.5 acres.
It’s described as a “beautiful refurbished family home” blending Georgian and Victorian architecture.
The current owners extended the house from five reception rooms, ten bedrooms and five bathrooms to 21 bedrooms and seven bathrooms.
As well as period features including wood panelling, picture rails, cornicing, and stained glass windows, it boasts luxuries such as a home gym and wine cellar.
Inside Auquharney House
Entering the home, a vestibule leads to a spacious reception hallway that provides access to the main living space.
This contains a dining room opposite the cosy sitting room.
A large front window in the sitting room offers great views of the surrounding countryside.
Both of these rooms have feature fireplaces – perfect for the colder weather.
In the home’s kitchen, there is a spacious dining area equipped with an extensive range of units that are all enhanced by modern work surfaces.
Steps also lead to an underground wine cellar which is perfect for storage.
Also on the ground floor is a more formal lounge with an open coal fireplace.
A door from here opens into the conservatory.
This room creates a wonderful sense of bringing the outdoors in, with patio doors opening directly to the garden.
A wide carpeted staircase leads to the first floor, where there are eight bedrooms.
The master en-suite bedroom boasts lovely views overlooking the expansive country garden.
There are two bedrooms on the second floor, which also has a box room for storage.
A rear staircase from the back door leads to more independent living space.
The versatile extension contains 11 en-suite bedrooms.
In addition, there is an office, gym, kitchen, laundry room, sitting room and dining room.
Aberdeenshire home offers 9.5 acres of grounds
A driveway surrounds the house providing ample parking and turning space for numerous vehicles.
The grounds extend to 9.5 acres, the majority of which lies to the front of the house.
Much of the of the grounds is made up of mature and deciduous woodland.
There is a centrepiece of lawn extending to around three acres, immediately to the front of the house.
The property is listed with Savills, who describe it as “A delightful detached residential property dressed with pink granite blocks.”
The listing adds: “The home features a thoughtfully designed single-storey extension on the west side, seamlessly integrated with the original structure.”
Meanwhile, our features writer Jacqueline Wake Young has been speaking to an Aberdeen couple about the renovation of their traditional granite Mannofield home.
You can also check the average house prices and rents in your area with our Housing Market Tracker.
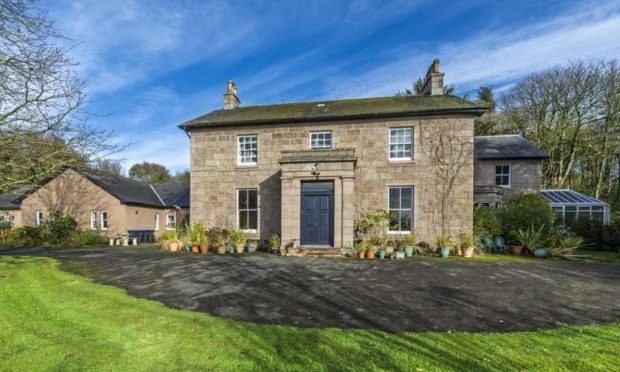
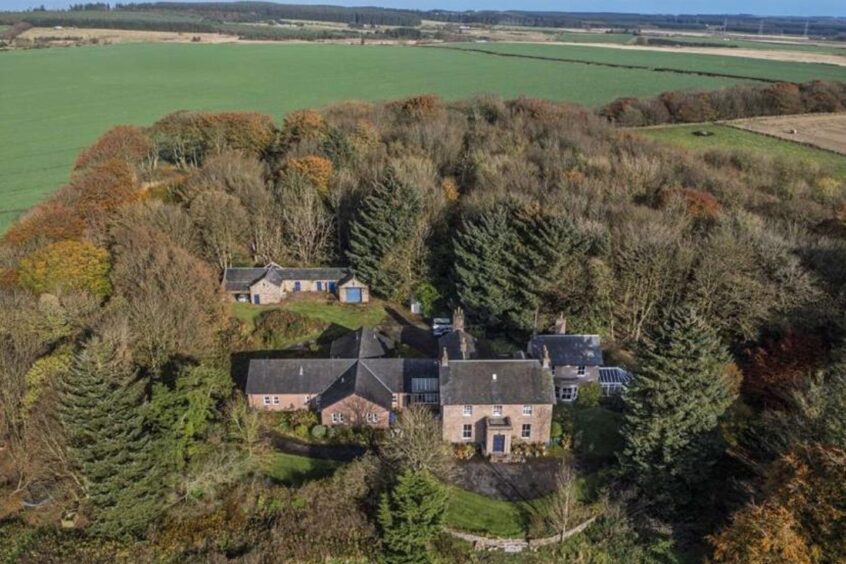
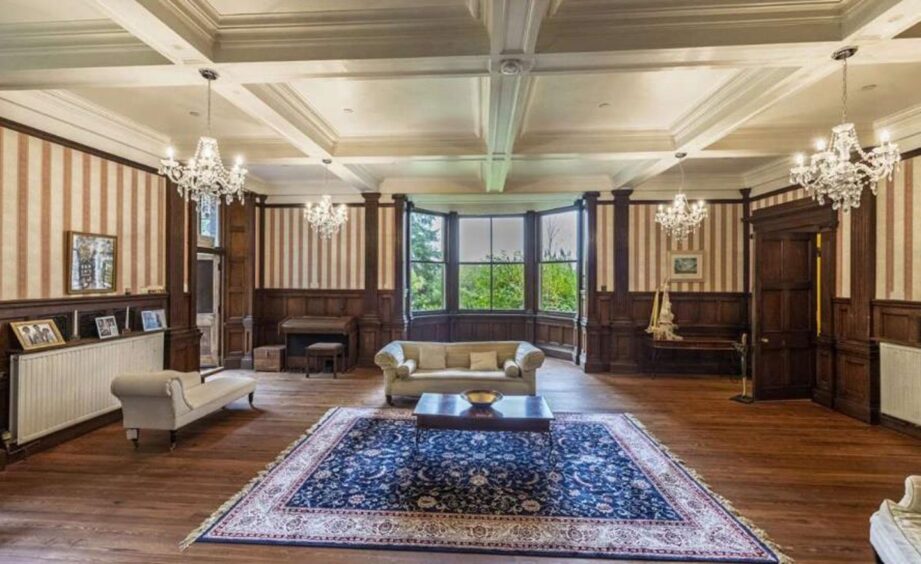
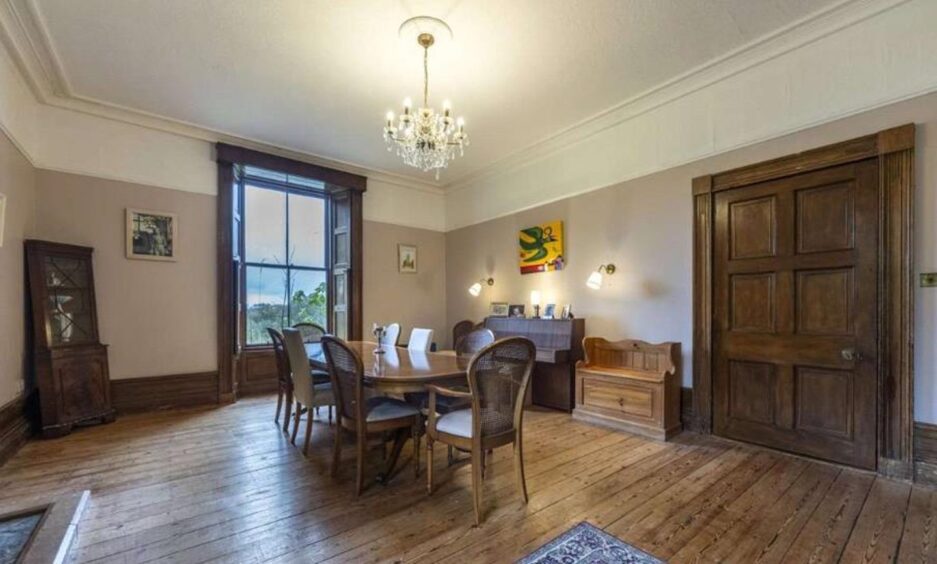
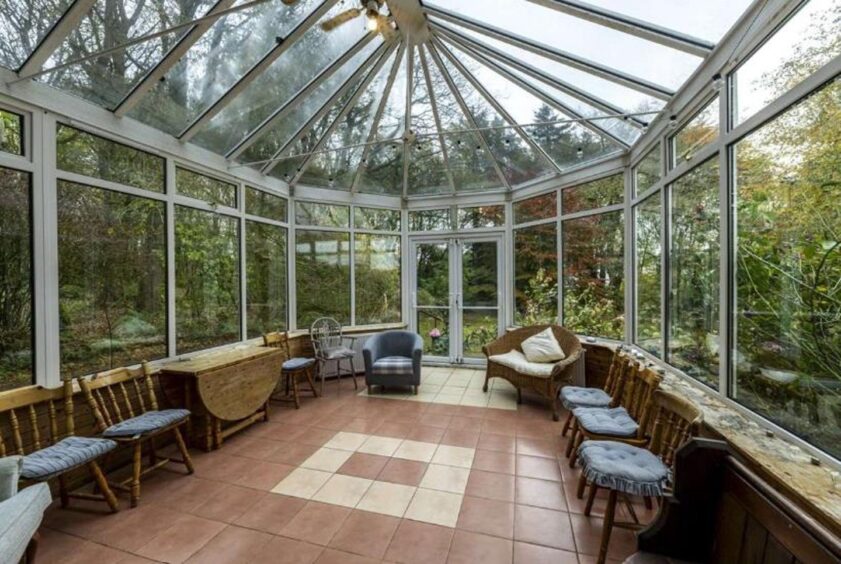
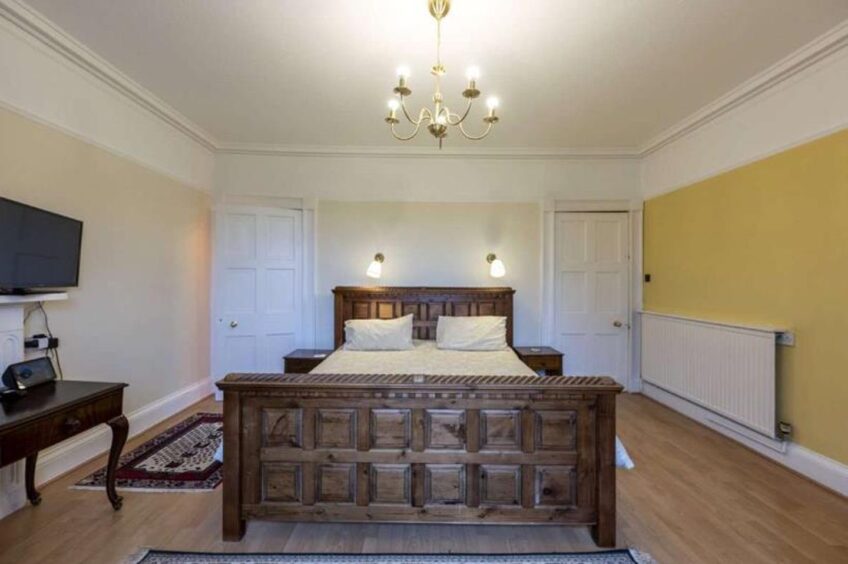
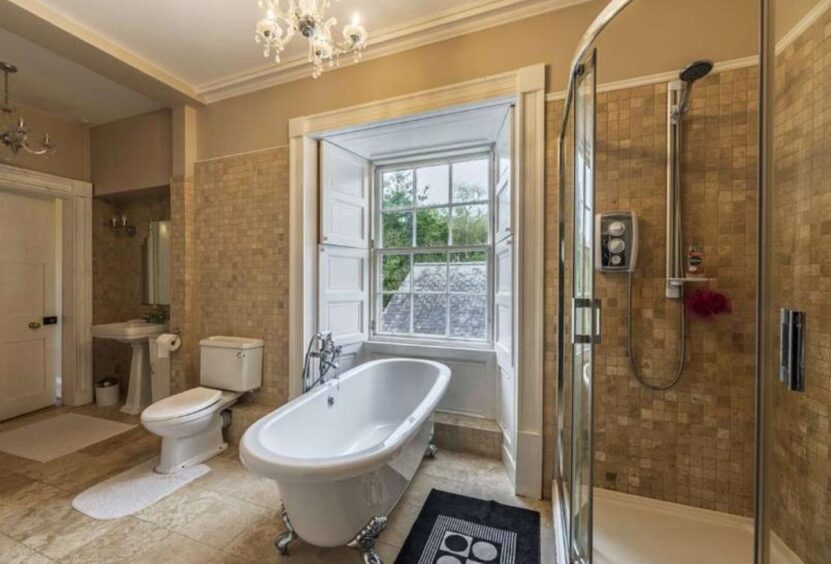
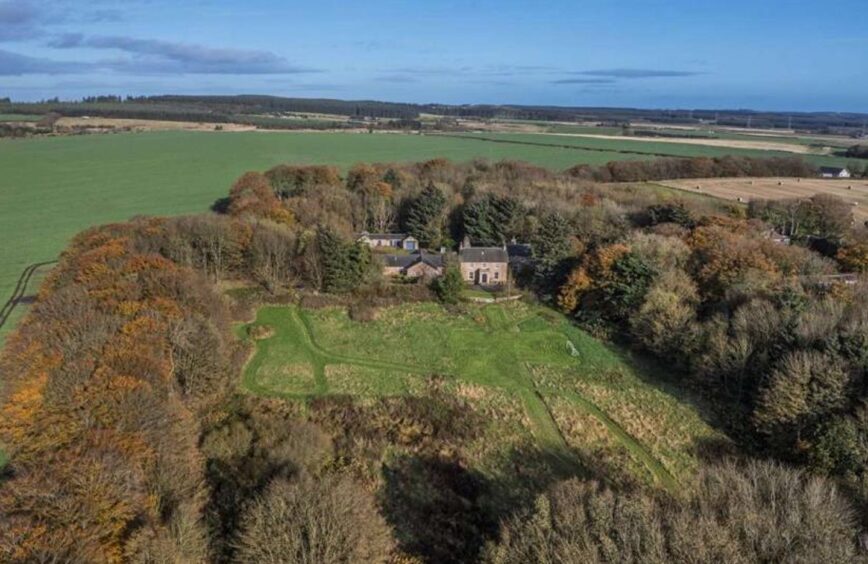
Conversation