Who: Gary Clark, 42, a former semi-professional footballer who owns Clark Roofing Aberdeen, his wife Kellyann, 47, a homemaker, and their 13-year-old son Reuben.
What: A stunning five-bedroom townhouse with views over Royal Aberdeen Golf Course and the sea.
Where: Corunna Grove, a secluded private development off Ellon Road inside the Gordon Barracks in Bridge of Don, a suburb in the north of Aberdeen.
Here Gary opens up about their renovation journey…
“Previously, we lived in a newly built Stewart Milne house in Portlethen.
However, as we foster children, we quickly outgrew the property.
By 2012, we had five school aged children living at home so we wanted to find another property with larger rooms so that the children could still all have their own bedrooms but would have more space.
So Kellyann began looking for another property with five bedrooms and larger rooms.
After visiting the Scotia Homes showroom in Cove, Kellyann was advised to attend a small development of homes being built within the Gordon Barracks Army base in Bridge of Don.
Blown away by the Bridge of Don home…
It was explained that the properties had been built to complement the original buildings and had a traditional design based on the former military buildings that had been converted into residential properties.
So we visited a five-bedroom semi-detached townhouse and we were blown away.
The high ceilings and large rooms throughout created a feeling of space and everything felt more grand.
We also loved the kitchen and bathrooms as they were luxurious with quartz worktops and Smeg appliances.
Amazing views over the golf course and the sea…
Kellyann had viewed house after house and had not come across a new build of this size and quality for our budget.
On top of this, the location was amazing as we share the boundary fence with the Royal Aberdeen Golf Course.
Whilst the views of the golf course and the sea are beautiful, the front of the property is also impressive as there are large green spaces where children can play as well as benches.
It’s safe to say that we fell in love with the property and didn’t think twice about buying it.
Inside, the property has five large double bedrooms, three living rooms, a dining kitchen, utility room, ensuite, family bathroom and a wc.
‘We’ve loved entertaining in the dining kitchen’
We love the master bedroom suite which has a walk-in wardrobe, dressing room and an ensuite bathroom.
The beauty of the ensuite bathroom is that there are two doors, one in the hallway and one in the bedroom which means it can be used as an ensuite to the master, or it can be locked and made accessible from the hallway as a family bathroom.
Both the master bedroom suite and Reuben’s bedroom on the first floor enjoy stunning views over the Royal Aberdeen Golf Course and the sea.
Beautiful views can also be soaked up from the bedroom on the second floor.
At the front of the home, there is a large lounge which overlooks the communal green spaces.
Work from home in style…
And one of our favourite spaces for entertaining is the large dining kitchen area where there are French doors leading out onto the patio.
During the summer, this space is amazing as you can dine both inside and outside.
Keen cooks will love the kitchen especially as it has an island which is on wheels and can be moved to any position.
It’s also worth mentioning that the property has toilets on every floor as well as plenty of storage space.
On the second floor, there’s a study area/office which is perfect for working from home.
And what about the interiors?
In terms of interiors, the ground floor has large marble tiles which creates a modern aesthetic while all the furniture and fittings are stylish and simplistic to give a minimalistic look.
With regards to the decor, Kellyann loves harlequin wallpapers and soft furnishings.
But we’ve opted for neutral tones to allow the next owners to have a blank canvas.
Outside, in the enclosed back garden, there is a detached extension with two open plan rooms.
The extension was originally built for our eldest son Rhys, 21, to have as a studio apartment but he decided to move out into his own property leaving us with even more space to play with.
Cancel your gym membership…
Currently, the extension is being used as a yoga studio and a gym/ boxing area.
I used to play semi-professional football as a teenager for teams including Cove Rangers, Formartine United and Buckie Thistle so I’m very fitness minded and was keen to have a home gym.
The extension – created by EB Architect and the joiner Mike Fife from MG Joinery – has Sprung Pro Gym flooring to make it feel like a commercial gym/yoga studio without the monthly cost and commute.
Working out with beautiful views is a bonus too.
Meanwhile, entertaining outside is easy as there is a decked area which was also designed by Mike from MG Joinery.
‘The development is one of a kind’
In the summer the garden is a sun trap and we’ve spent many pleasurable days lounging on the sofa.
Watching the sunrise in the mornings and sunset in the evenings has been one of the highlights of living here.
Overall, the development is one of a kind as it’s completely private and secluded yet you’re still within minutes of the town centre or the beach.
There is also an exclusive gate for residents to gain access to the golf course for walks or a round of golf.
‘It’s time for us to start a new chapter’
Community spirit is also very strong as there’s a neighbourhood WhatsApp group and monthly residents’ meetings.
We will be sad to leave our home where we have made many wonderful memories but it makes us happy to think another family will grow together here and enjoy the location.
We are now downsizing as we only have one child left at home.
My advice to anyone else who is undertaking a home project is to always make sure you make your planning and building warrant applications in plenty of time as this can take months
If you start the work before you receive it then it will become costly as you will incur further charges/penalties.”
Corunna Grove, Bridge of Don, was on the market for £450,000. It has now been reduced to offers over £440,000, £10,000 under the value in the home report.
To arrange a viewing contact Low and Partners on 01779 400 352 or email enquiries@lowandpartners.co.uk.
Or for more information, check out the website lowandpartners.co.uk
[This property was listed for sale at time of publishing and may no longer be for sale]
More Renovation Journey stories
Emma transforms Aberdeen city centre flat into show-stopping property
Long Walk Coffee entrepreneur Erik and his partner Kristin show us their amazing Cults home
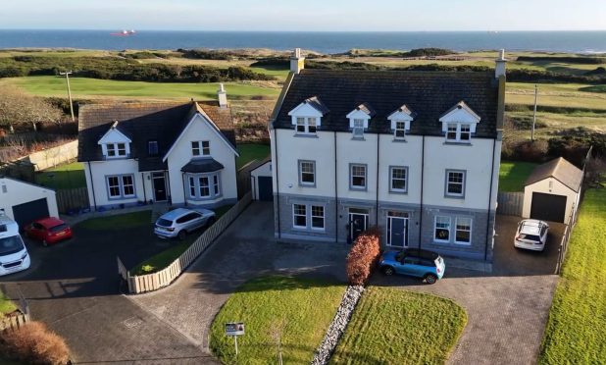
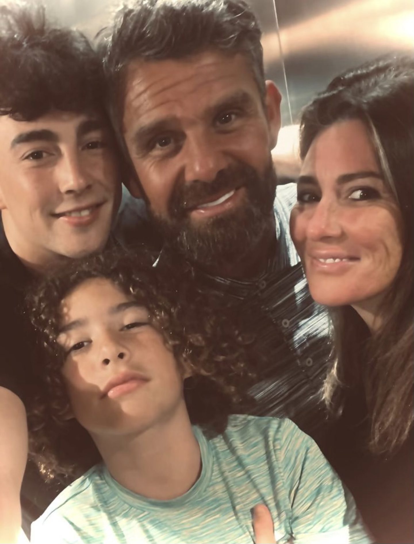
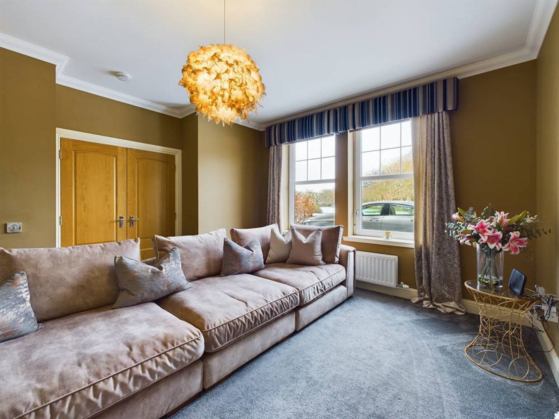
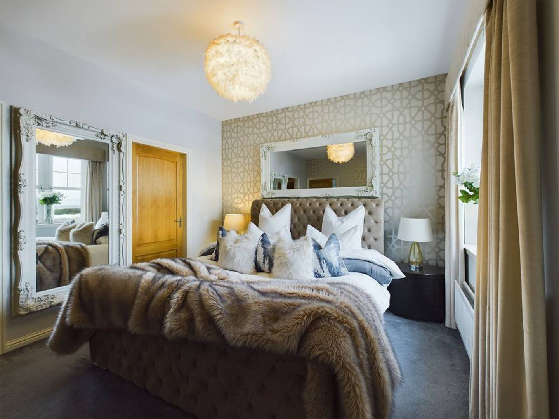

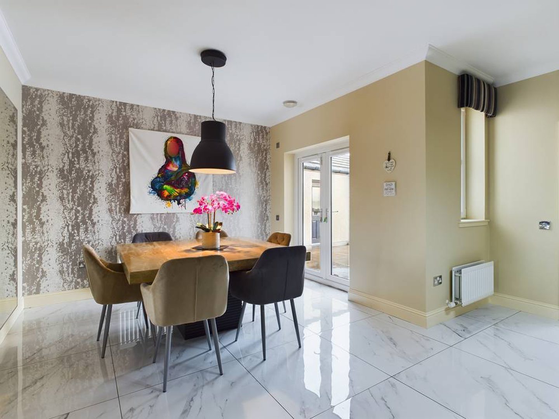
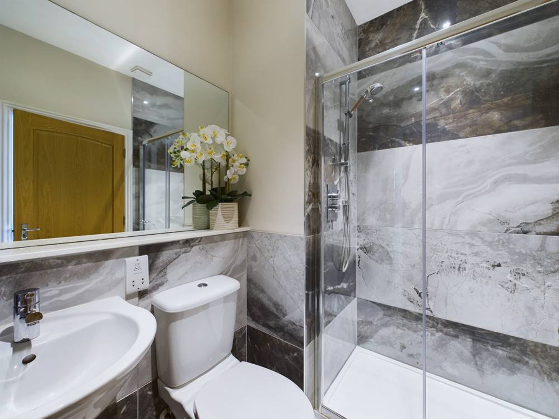
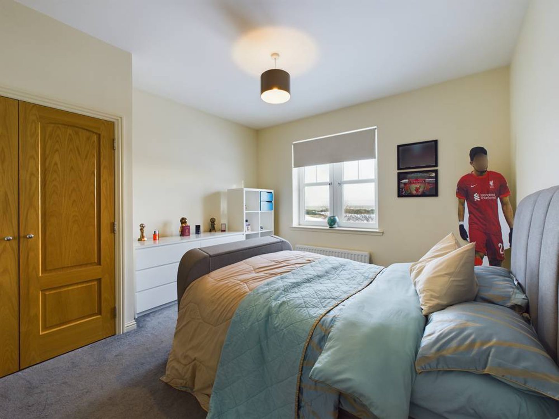
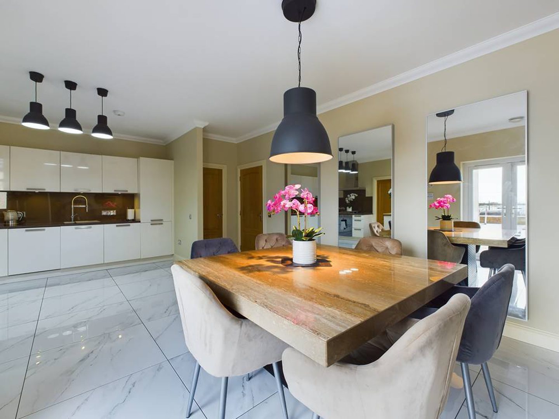
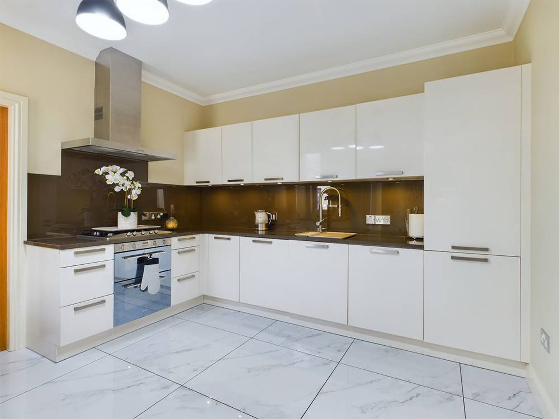
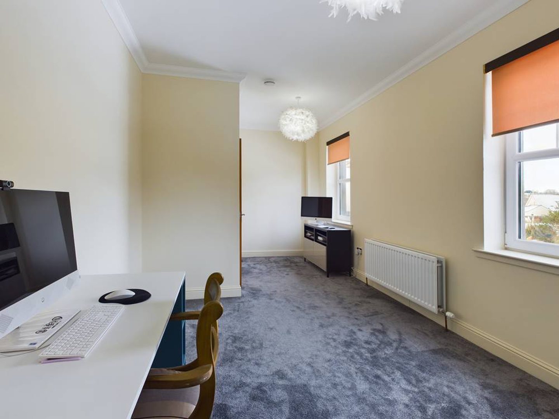
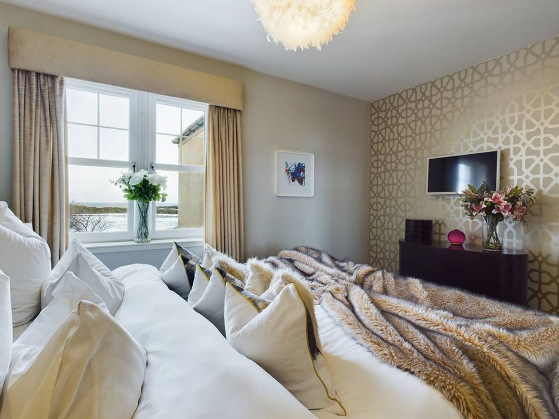
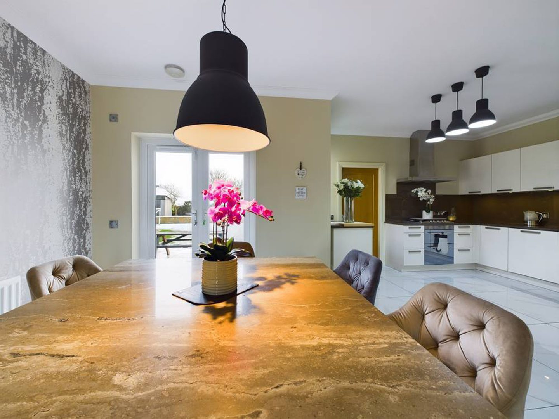
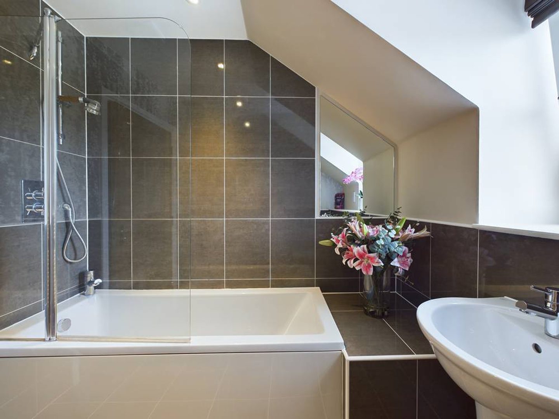
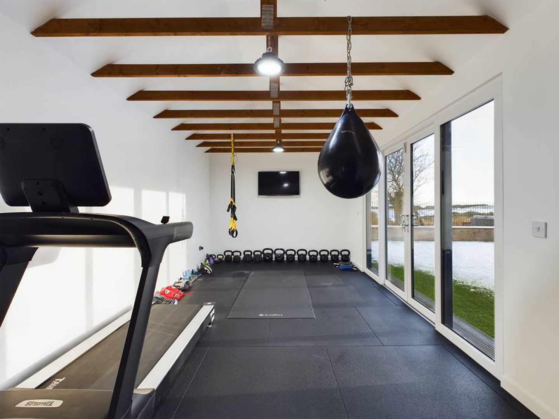
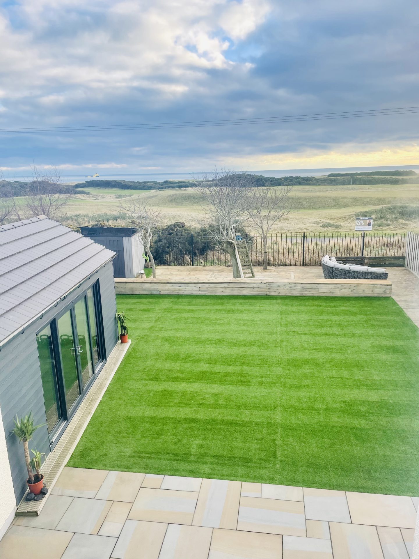

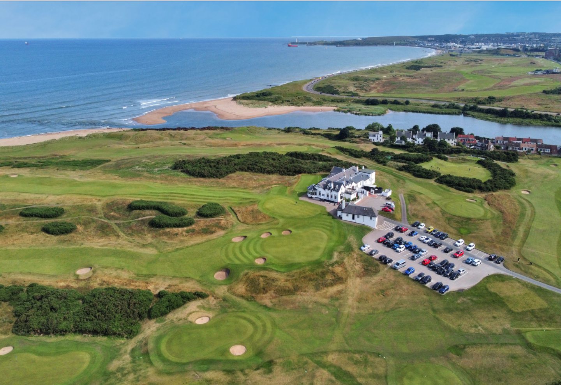
Conversation