Who: Andrew Cowx, 47, a North Sea search and rescue paramedic winchman for Offshore Helicopter Services, based in Aberdeen.
What: A beautifully presented, self-contained, one-bedroom apartment.
Where: Aberdeen’s west end.
Here’s what Andy had to say about 13 Hammersmith Road’s renovation journey…
“I had been renting in the west end of the city and was really enjoying the location, with the local amenities available and public transport services to the city and Deeside.
Ultimately though, it was the kerb appeal of the property and the care that had been taken by the previous owners.
I have lived here for two-and-a-half years. The first improvement I made was to redecorate the living room to my personal taste.
I have always enjoyed period features, so the initial work was to reinstate the dado rail and wall panelling.
Then I chose a darker colour palette for the decoration.
Aberdeen west end apartment – home to the ‘bressing room’
The next improvement was the rear room off the bedroom. It had previously been an incomplete room with a multitude of uses, and I really wanted to give the room a cohesive purpose.
My partner was keen to have a space for a luxurious bath, however we also wanted the space to be practical and thus the ‘bressing room’ was created.
There were four custom-built wardrobes installed, along with a utility cupboard housing a washing machine, tumble dryer and a cleaning cupboard encompassing the central heating boiler.
The free-standing bath fitted under the angled ceiling was the final touch to create a luxurious retreat.
Externally, the front garden was upgraded with a patio, bin store and hedge to improve both the appearance and the functionality of the space.
The front door colour was changed and refurbished.
The external fabric of the building was given an overhaul, with a programme of repair to the roof covering and rainwater goods carried out.
The front garden was laid with a new patio, a bin store created, and new privacy hedge planted.
At the rear, an interlinked covering between the shed and outhouse was erected. Inside, all the rooms were redecorated.
New flooring, new ceiling rose
The living room got the biggest transformation with installing the panelling and dado rail, picture rail, and creating the new dark palette with soft furnishings to match the style of the room.
In keeping with the room, I purchased an antique drinks cabinet. This was then upcycled by painting it the same as the walls with gold accents.
Then I added smart LED lights to highlight the contents of the cabinet.
The kitchen was almost new when I moved in and just needed a few finishing touches, with the sage green metro tiles added to the splashback.
New flooring, decorating and a new ceiling rose completed the decoration in the bedroom.
As with all older properties, there are challenges in carrying out improvements, with ceiling heights and older plaster walls.
However, the previous owners had done a lot of repairs before I purchased, which made my job a lot easier to adapt it to my personal taste.
Panelling was tricky but it all worked out beautifully
The worst job was definitely the panelling in the living room.
There was a bit of trial and error involved, along with the old lath and plaster walls not being totally flat making the fitting of the moulding tricky.
The end result was exactly what I wanted.
Everything has been carefully thought out to make the space as practical as possible for daily living. Yet everything is carefully concealed to give it as luxurious a feel as possible.
So as a space to live in it is really functional, but also really relaxing. Essentially it makes life easy to live.
Having previously tackled much more extensive refurbishments, this one felt relatively straightforward.
However, there are always frustrations that come along throughout the process. There was a big fear that the bath wouldn’t fit when it arrived.
Who helped?
My partner Felicity, and some amazing skilled workmen from JAF Construction.
The most unique thing about the property is that it combines outstanding original period features with the benefits of a modern luxury finish throughout.
Also, having patio doors from the kitchen out to a fully enclosed, entirely exclusive garden is such a rare find in a city centre flat.
For me, the access from the kitchen out through the double patio doors into the exclusive private garden, sitting under the tree on the patio with a glass of wine in hand at the end of the day is always very nice.
This is a perfect property for either a single or professional couple who enjoy the restaurant and bar scene of Aberdeen but also like the old Victorian-style building but with modern easy living.
It is also perfect for those wanting to downsize with the exclusive enclosed low maintenance garden.
It has the luxury of a boutique hotel, but all the practicality of day to day living.
I enjoy making my properties look high-end but in keeping with the traditional style of the building and era of the property.
It needs to be classic but with a modern twist, and I don’t scrimp on the cost of the materials.
Also, any excuse to buy another power tool.
The property has been a joy to live in and Hammersmith is a lovely street. I am only moving due to wanting to put my stamp on a new project that I have my eye on.
Number 13 Hammersmith Road is on the market with Aberdein Considine at price over £240,000 and is on the aspc website.
Check the average house prices and rents in your area with our Housing Market Tracker.
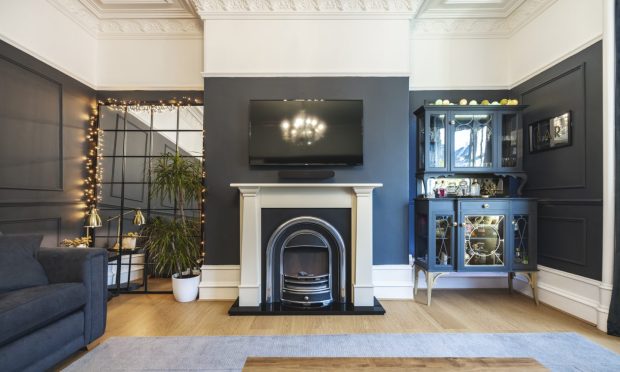
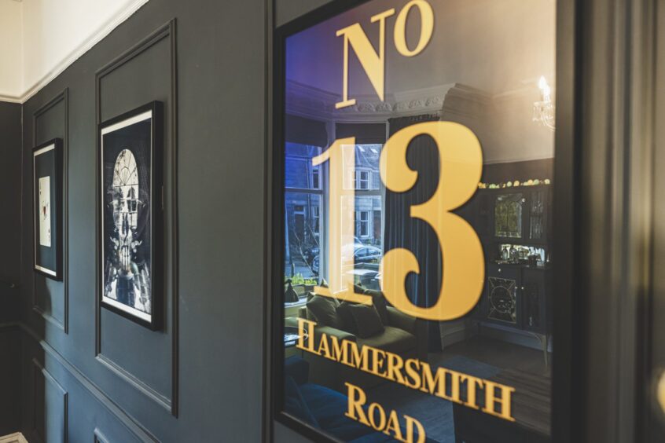
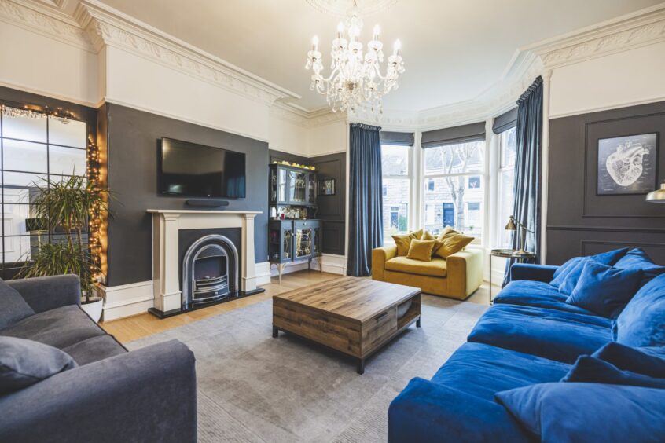
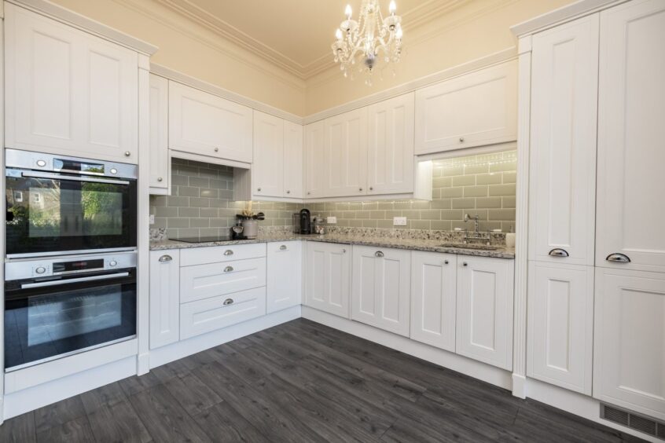
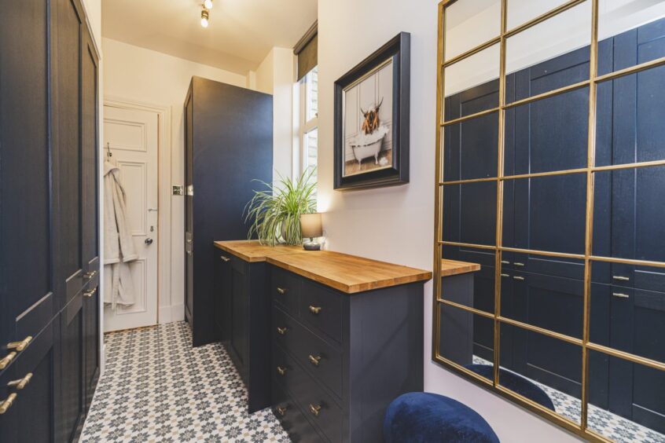
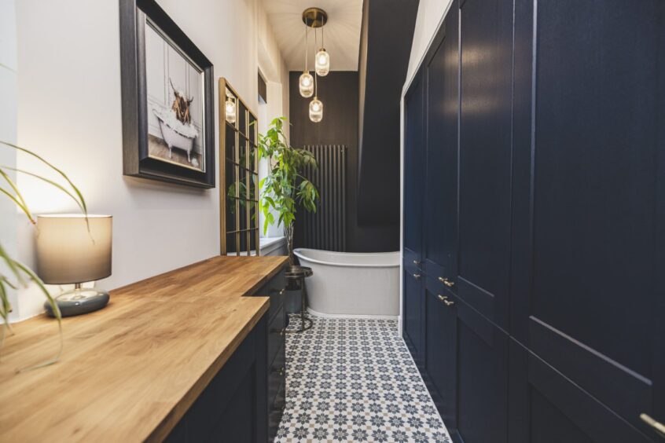
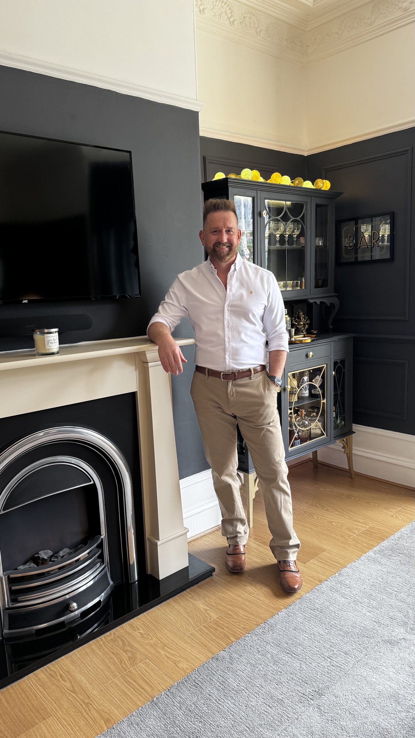
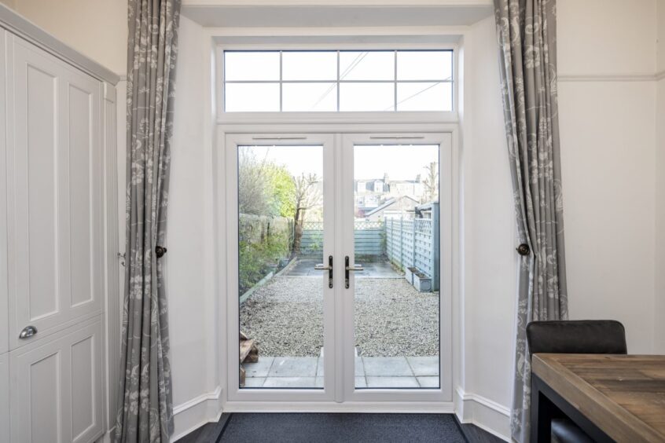
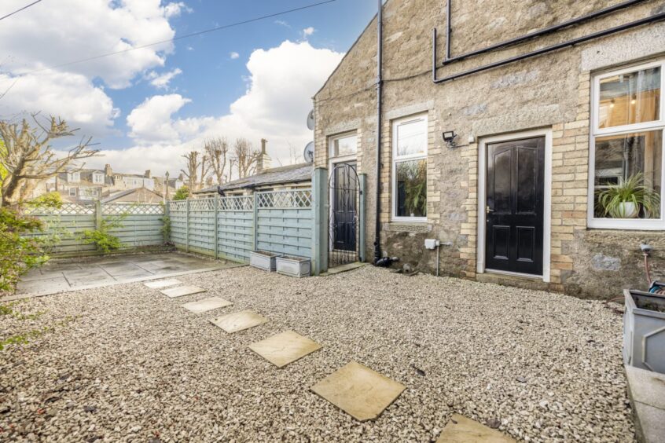
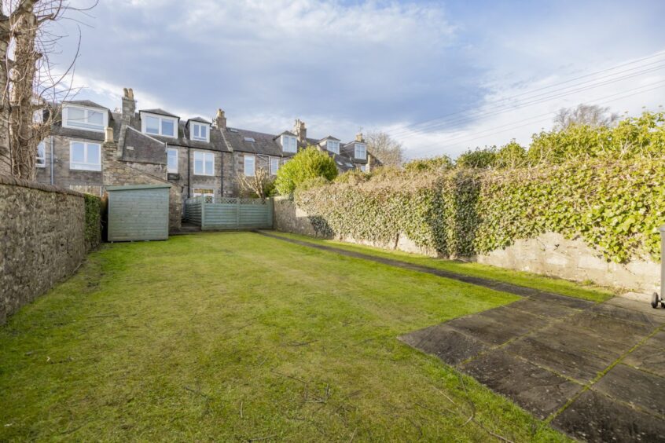
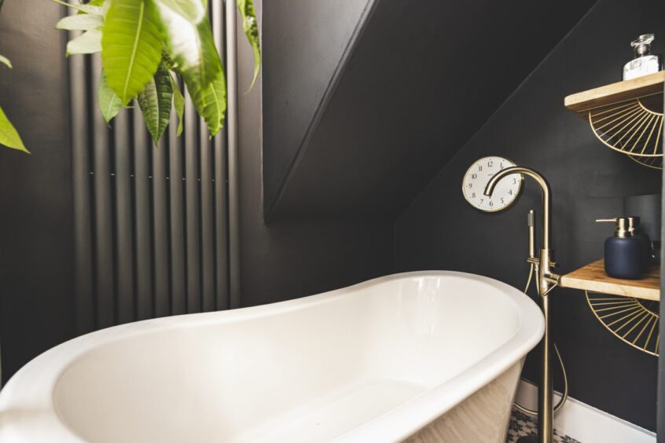
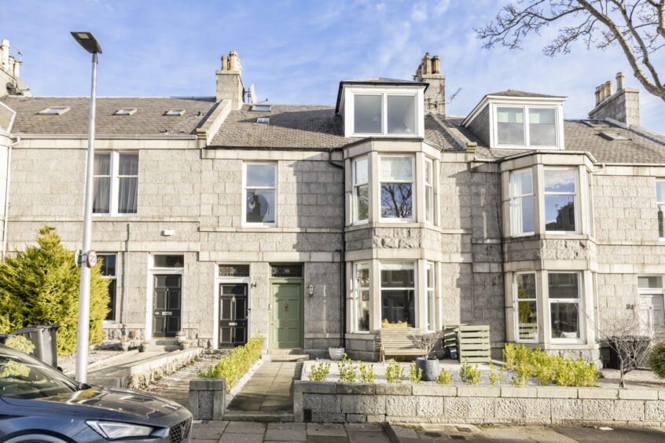
Conversation