A “unique” Art Deco family home with endless possibilities has hit the market in Inverness.
The bizarre four-bedroom home is a spacious property sitting on large grounds on Culduthel Road.
The huge house also has a large one-bedroom annexe that could be used as a guest house.
The extensive garden grounds include a garage, three sheds and a large selection of mature trees and plants.
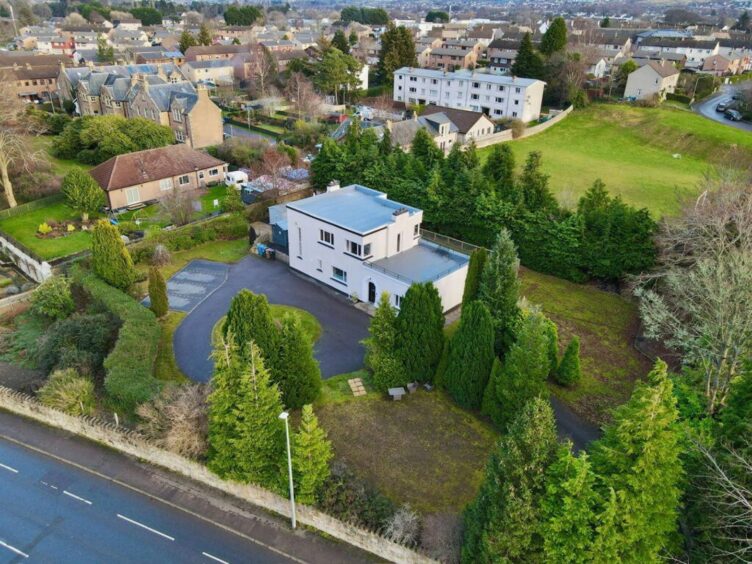
It also has a tarmac driveway leading to a lawn roundabout and a paving area offering parking for four vehicles.
‘Unique’ Inverness Art Deco family home for sale
Once inside, the hallway leads to the large kitchen and provides access to the elegant staircase via a glazed door.
Also on the ground floor, the spacious dining room is open to the staircase and enjoys natural light thanks to the Art Deco-style glazed double doors to the rear patio.
Meanwhile, the lounge is an ample room with a gas fireplace with a limestone mantle and Caithness slate hearth.
The beautiful staircase leads to a landing benefiting from natural light.
The first floor is home to three bedrooms, a family bathroom and three integrated storage cupboards.
Two of the bedrooms are linked by a balcony which is one of the gems of the property.
Beautiful annexe with guest house potential at Cluny House
One of the most attractive features of the house is its annexe, which could be used as a guest house.
It enjoys an ample entrance opening to the annexe hall.
The open hallway gives access to a kitchen and bedroom.
The annexe kitchen is modern and has space for small dining furniture.
There is also a large double and bright bedroom with access to an en-suite shower room.
The property is for sale for £515,000.
Read more property stories.
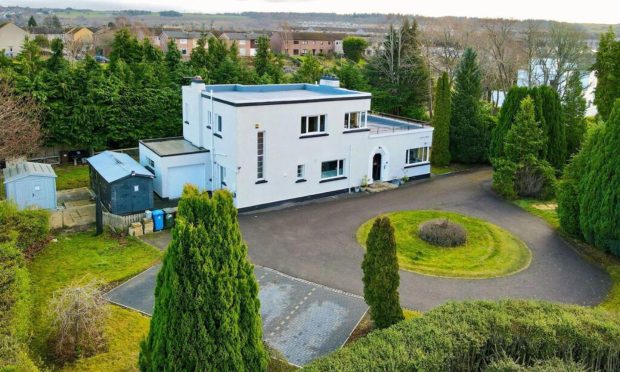
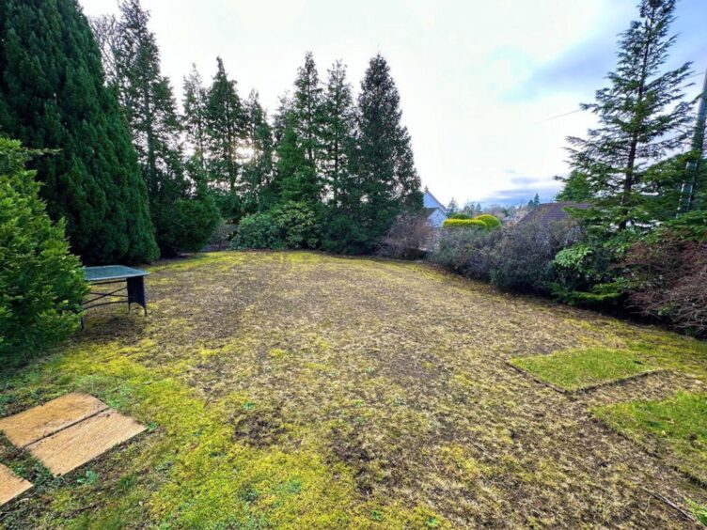
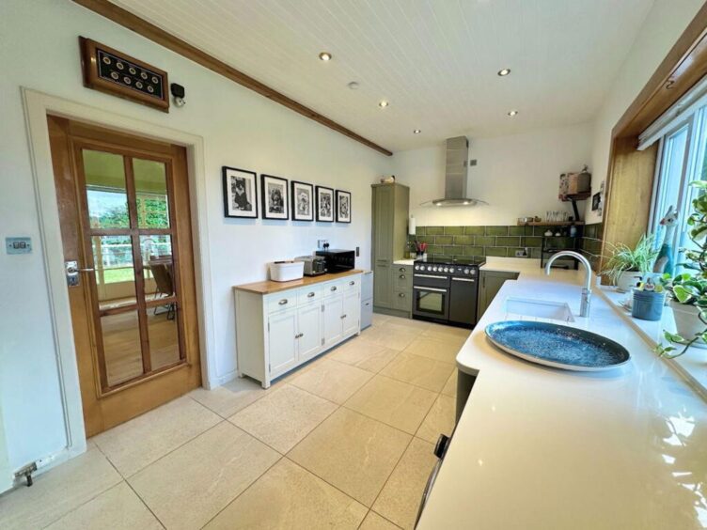
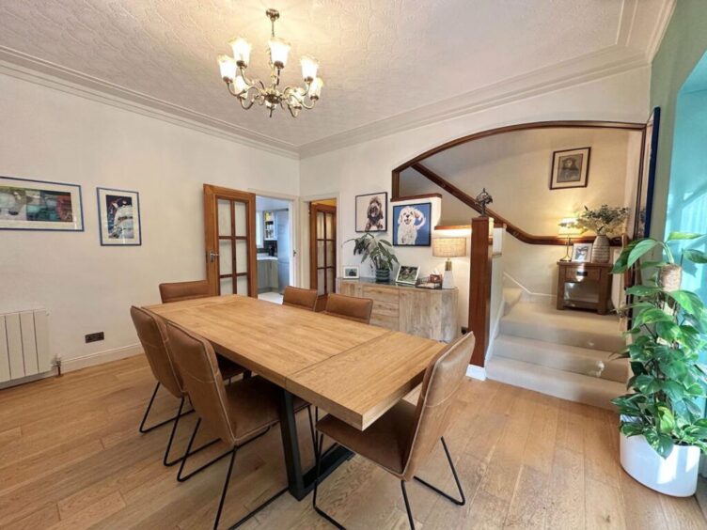
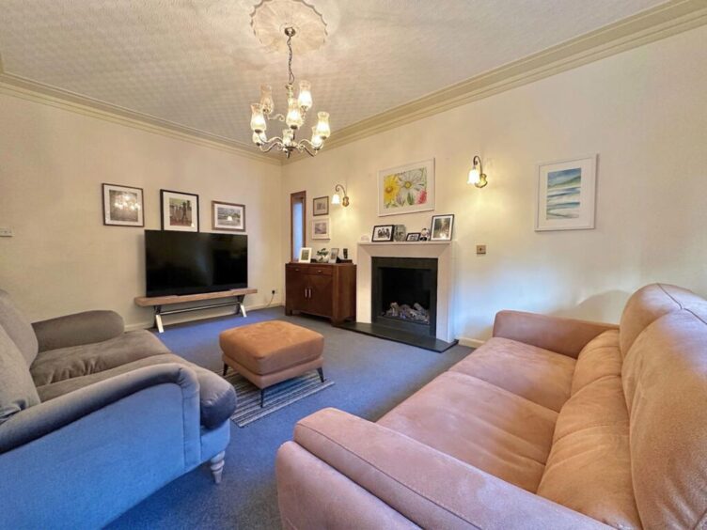
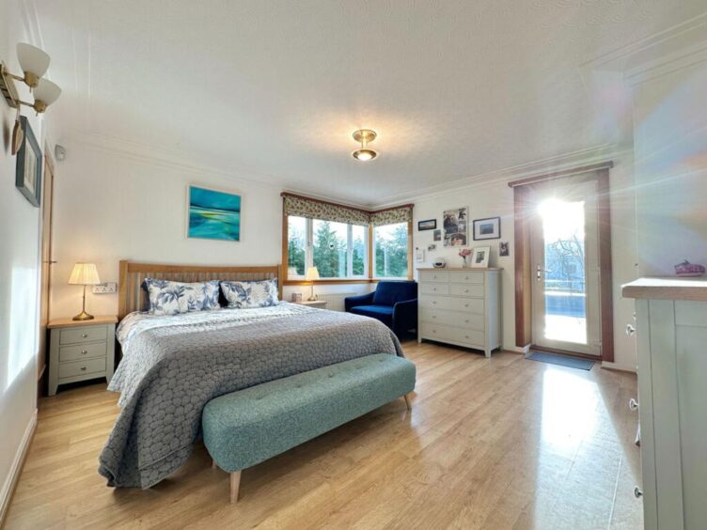
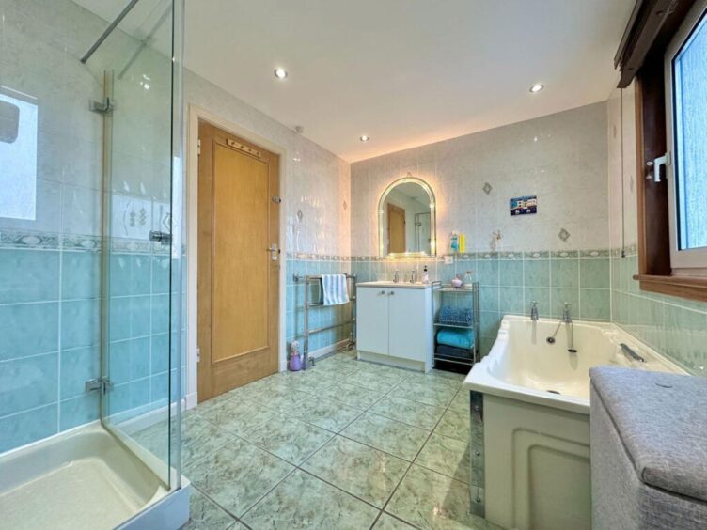
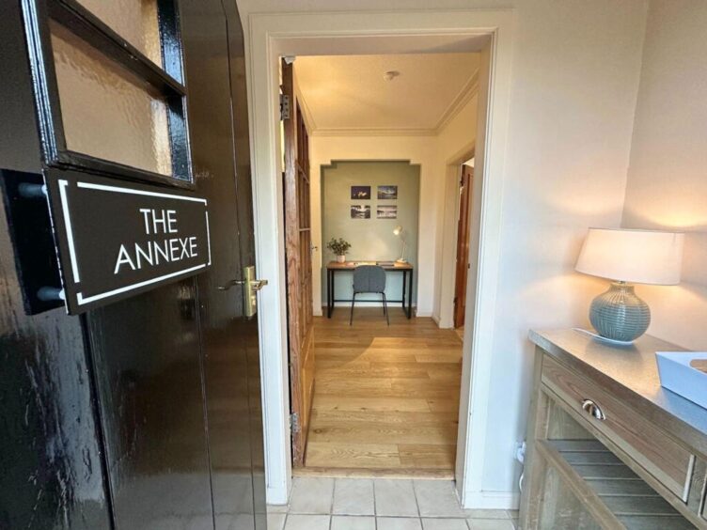
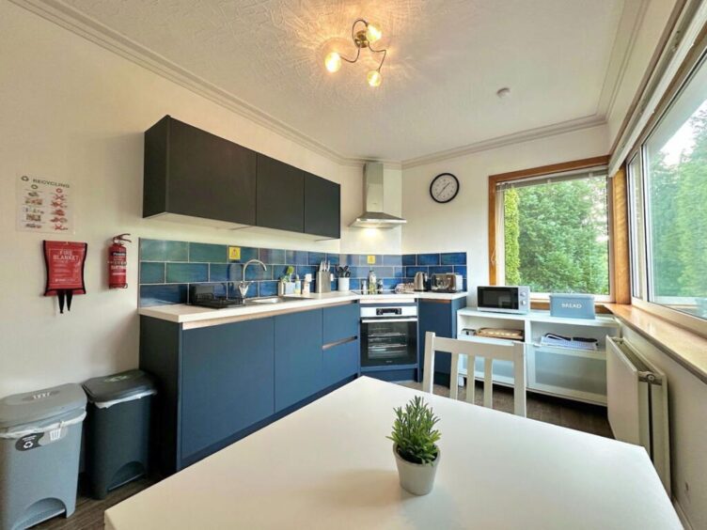
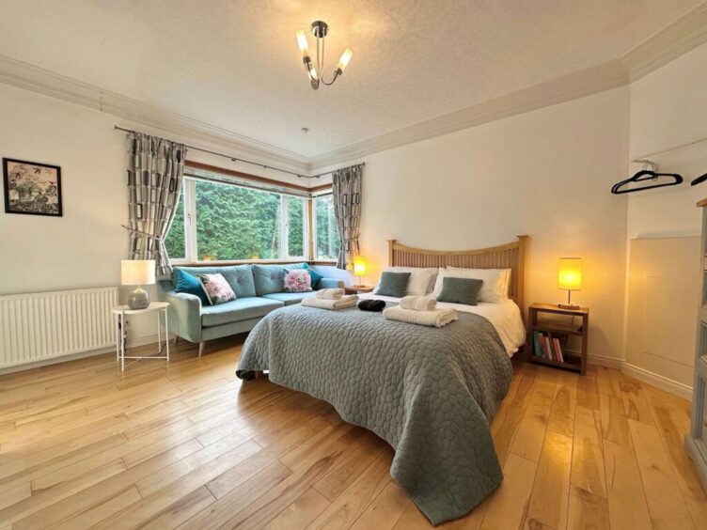
Conversation