A stunning 16-bedroom period home has hit the market in Inverness.
Sitting within a large garden by the Ness Islands, Touchwood House offers nearly 8,500 sq. ft of characterful accommodation across three floors.
With three reception rooms, its gorgeous reception hall has been described as “the heart of the property”.
It features wood panelling, an open fireplace and a beautiful sweeping staircase leading to the galleried landing.
The property has 16 bedrooms of which seven are en-suite.
Its gardens extend to around one acre and are surrounded by mature trees and hedgerows that provide privacy from nearby properties.
The grounds include rolling lawns, established shrubs and hedgerows, patio areas for outdoor dining and two storage sheds.
Touchwood House: Inverness 16-bedroom period home for sale
In addition to the unique reception hall, the ground floor is home to another two beautiful reception rooms.
The sitting room has high ceilings, panelled walls and a bay window with garden views.
There is also a garden room and a study.
Meanwhile, the kitchen and breakfast room is ample and well-equipped, while a utility room provides further storage space.
The ground floor also has four double bedrooms; two of them en-suite.
There is also further room currently used as a bedroom, which can be transformed into a reception or dining room.
Inverness period home on the market for over £1 million
A majestic wooden staircase goes up to the first floor of the property, which is being marketed by Strutt and Parker.
The first floor boasts eight impressive bedrooms – three of them en-suite.
The top floor has three more bedrooms, a family room set up with a double bed, two singles and en-suite facilities and two double rooms.
Set on the banks of River Ness, the iconic house is in one of Inverness’ most desirable residential locations, just a mile from the city centre.
The property is on the market for £1,250,000.
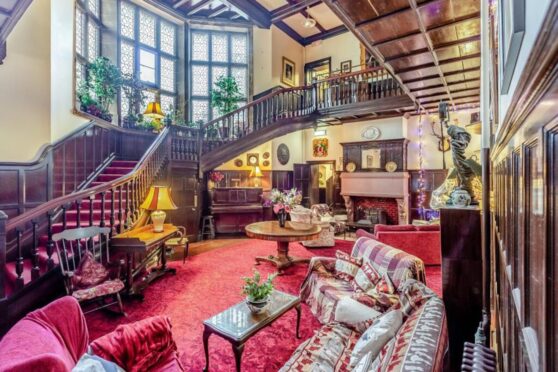
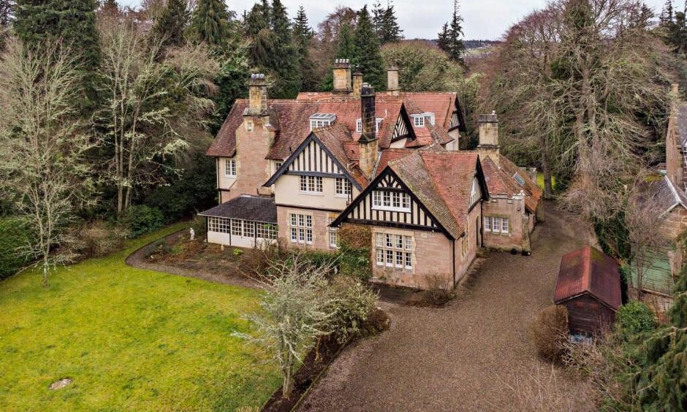
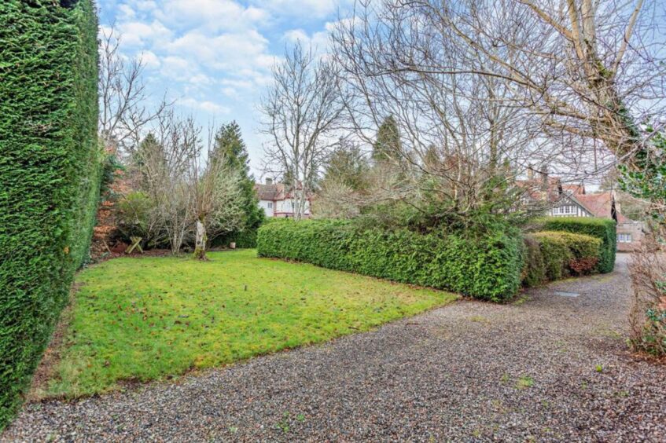
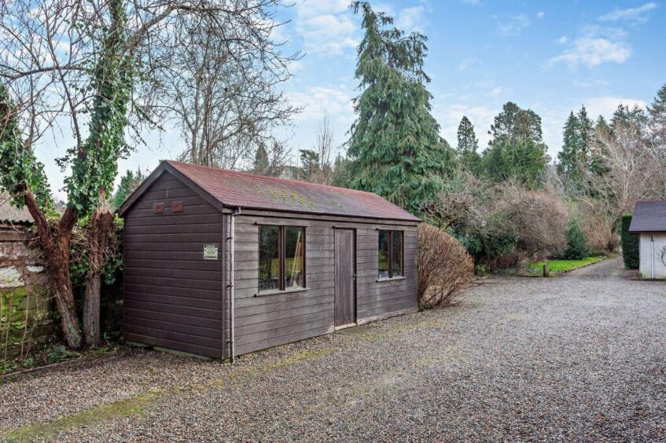
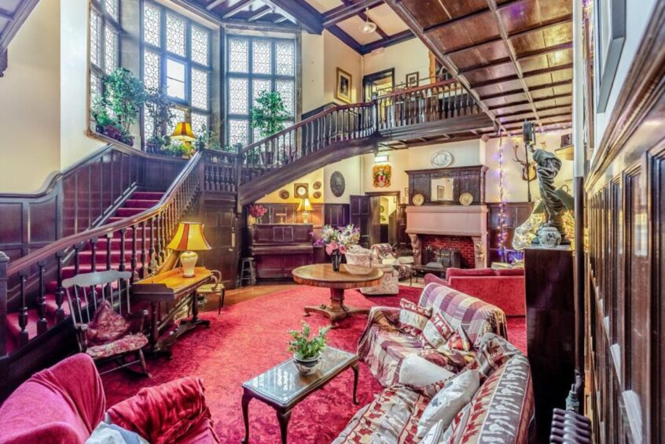
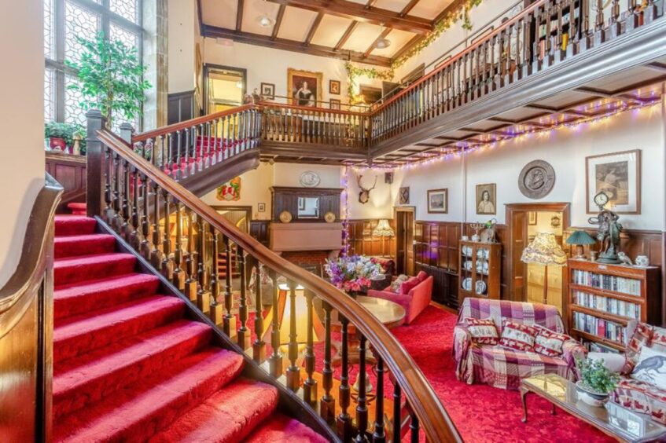
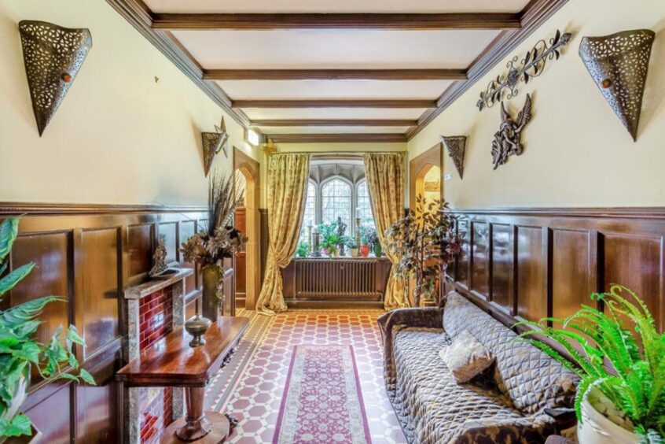
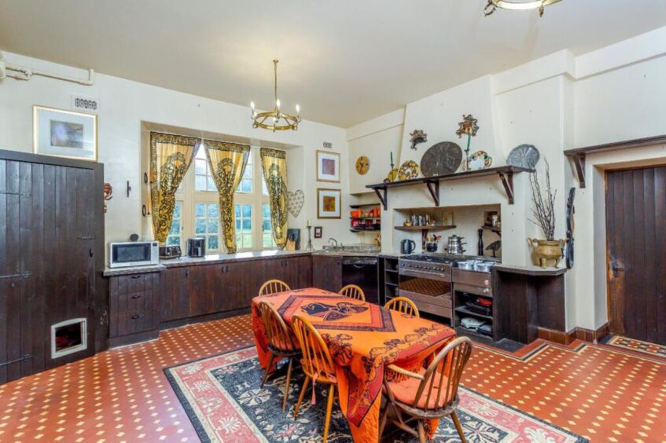
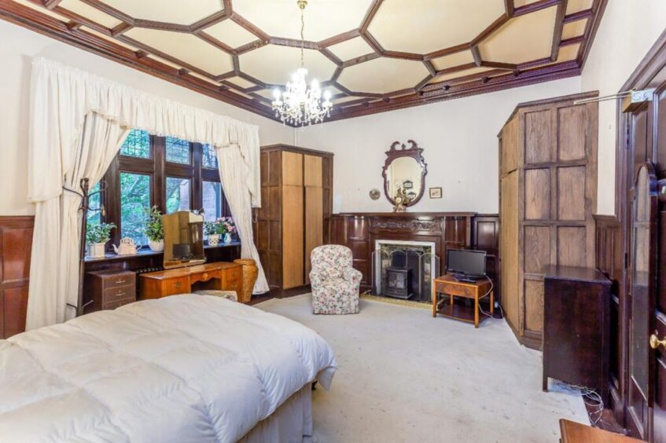
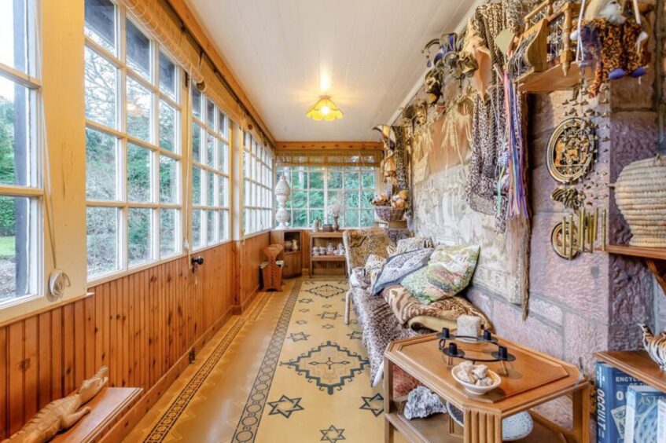

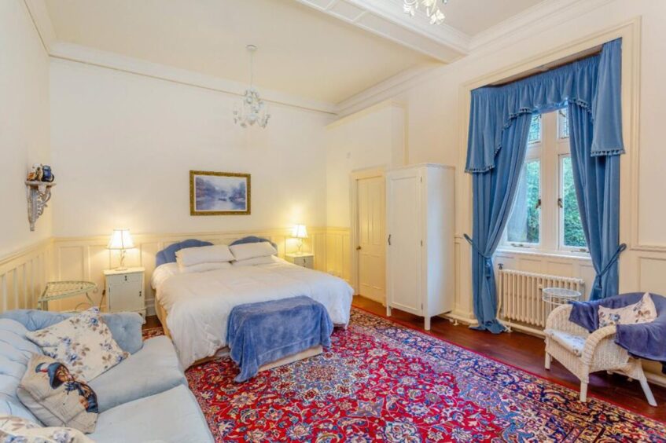
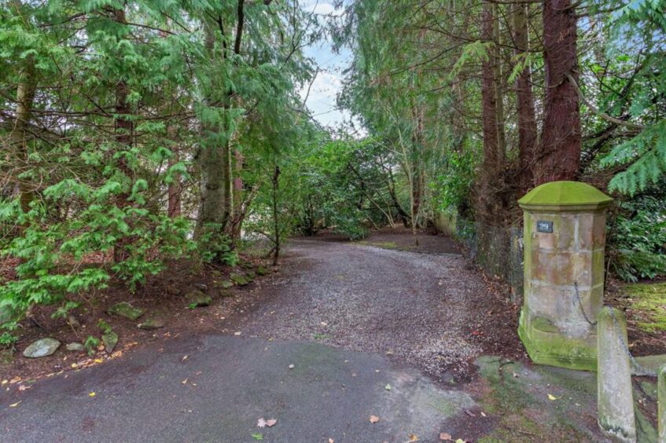
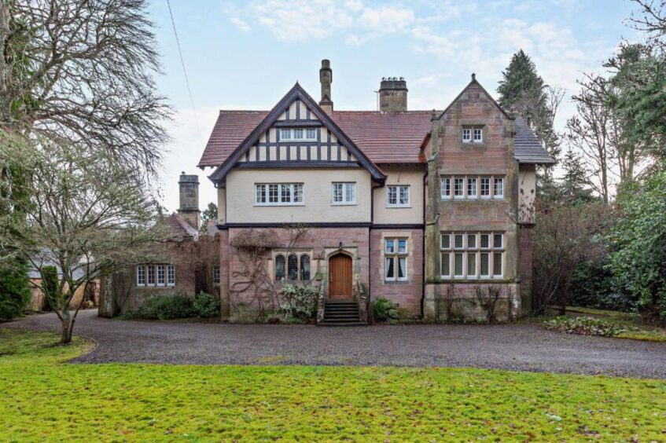
Conversation