Who: Scott Miskelly, 40, a project manager, his wife Roxana (Rox), 39, a recruitment director, and their 14-year-old son Mac.
What: An immaculate three-bedroom detached home.
Where: Lecropt is located in a quiet corner on Manse Road in Inverurie, overlooking Kellands Park.
Here Roxana shares their renovation journey…
“Previously we lived in a terraced granite house on North Street in Inverurie which was full of 1900s charm and quirkiness.
We completely renovated that property over 12 years and loved it.
After living there, we moved to London for a few years before moving back to Inverurie in 2018.
We’ve always walked our dog Loui around the Kellands Park area, and loved the quiet streets of gorgeous houses around that area.
Lecropt had been on the market for a long time, as it needed a lot of work and vision.
So what were your first impressions?
When we first viewed Lecropt, our first impressions were that it needed a lot of work but that was why we loved it.
The possibilities were endless, but doable, and the location was perfect as it overlooked the park and was surrounded by huge old trees.
It also enjoyed a secluded location at the end of the road but was a short walk to Inverurie Academy for Mac and was close to the middle of Inverurie which was perfect.
Part of what put other people off the property was the huge garage, but after taking our architect in for our second viewing, we knew we could make the vision a reality, and moved forward with an offer which was accepted.
‘We’ve renovated the property from top to bottom’
So we bought the house as a project at the beginning of 2020 and moved in at the start of the second lockdown.
With Scott’s background as a tiler and renovation project manager and my keen interest in interior design, it was perfect for us.
Originally built in the Sixties, Lecropt is a detached family home with three double bedrooms, a study, living room, kitchen and open-plan living area, plus three bathrooms and a large utility room and garage.
In addition, there is a master bedroom with ensuite which covers the entire upstairs area.
When we moved in, we started to completely renovate and modernise the property.
‘Scott was very patient’
From the very first moment we viewed the house we knew we wanted to take the kitchen wall down and build a large, light-filled extension wrapping round the back of the house with sliding black doors.
Our architect Martin at Cobban Architecture was brilliant, and came up with some great ideas including moving the utility room into the garage, stealing some of the huge space in there, and creating another shower room.
We then changed the previous utility room into a shower room, and repurposed the old-fashioned main bathroom downstairs into a study.
I was determined to get an island into the kitchen.
Thankfully Scott is a very patient man so my wish was granted and the kitchen flows perfectly.
‘Our renovation took 18 months’
Upstairs, there were two small rooms, so we removed the dividing wall and extended the ensuite.
We also created one dreamy master bedroom with exposed beams, Velux windows and bedside alcoves, with a huge bath and shower room complete with double sinks.
We have always wanted our own pool table so we also created a games room in the garage with a wood-burning stove.
Overall, the renovation took around 18 months to complete.
Scott was running his own tiling company at the time, so was unable to work during lockdown, so he spent that time doing most of the work.
‘We never wanted a showhome’
My Dad Ewen McKay is a builder and roofer, as well as stove installer, so he was a big help, and we have many friends who are in trades or were just happy to help us out – we were very lucky.
The last addition was new black windows, a bright pink front door and a geometric doorstep and new pathway which transformed the exterior.
In terms of interiors, we went for monochrome, geometric inspirations, Scandi vibes and natural materials with a mid-century flare.
I love house plants, and the 200 plus that we have in the property brought a clean, fresh feeling to the house.
We never wanted a showhome, we wanted a house that we can fill with our friends and family, that they feel comfortable enjoying themselves in, and that’s what we achieved.
‘We love our homemade dining table’
When it came to our walls, we used Elle Decoration paint in a dark granite shade.
Our tiles were all from the amazing Inverurie Tile Centre and our wood flooring and stair carpet are from Inspire Flooring.
Since it was lockdown, all of our other furnishings were purchased online, mostly from TK Maxx, and we also found some pre-loved pieces.
I have an irrational hatred towards all readily available dining tables so Scott built a 3.2m long table out of scaffold boards and metal poles.
It has a real industrial feel to it and is completely party proof – it’s our favourite piece of furniture.
What was your greatest challenge?
Our greatest challenge was with the microcement.
After being obsessed with microcement for years, we discovered that no-one in the local area could do it, so Scott went to Leeds to do a course with Relentless Microcement before using his new-found skills to complete the bathroom and kitchen island.
For us, our renovation is all we ever wanted and more.
We moved to Abu Dhabi last summer so Lecropt is now a holiday rental.
Since it has gone on the market, we have been overwhelmed with the demand, which is lovely feeling knowing how much people are enjoying it.
Our advice for anyone else undergoing a renovation would be that there are so many different options out there that don’t cost the world.
Shop around and stay true to your vision.
Also, marrying a tradesman is really handy.”
For more information, check out Roxana and Scott’s Instagram page @manseroadreno.
Lecropt, Manse Road, Inverurie, is on the market for offers over £385,000.
To arrange a viewing contact Kellas on 01467 627300 or check out the website aspc.co.uk
[This property was listed for sale at time of publishing and may no longer be for sale]
More Renovation Journey stories
Joy and Jim give their Peterculter home a gorgeous glow up with help of architect son
My renovation: Mannofield house is now ‘a home to be proud of’
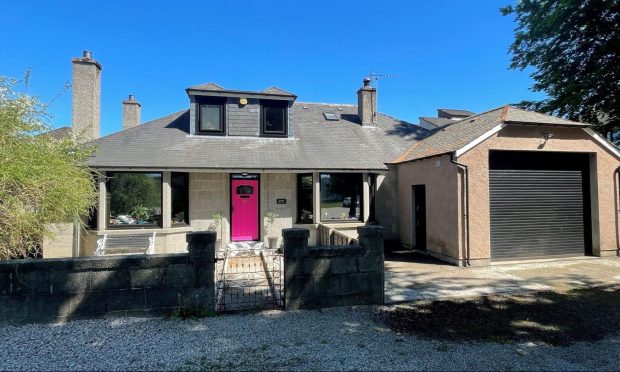
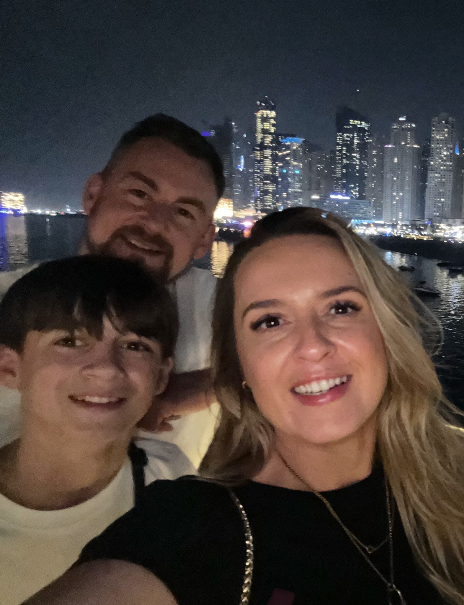
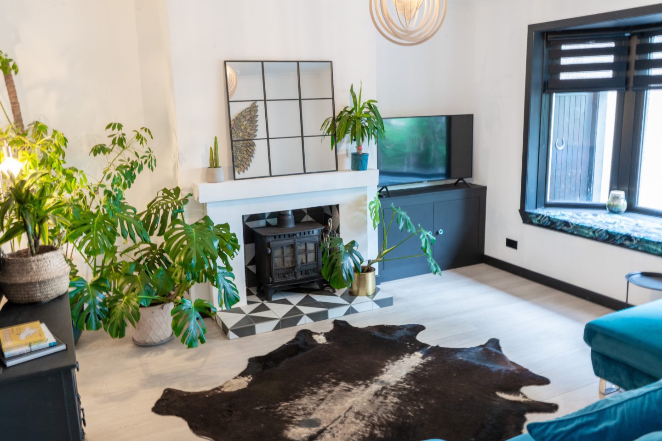
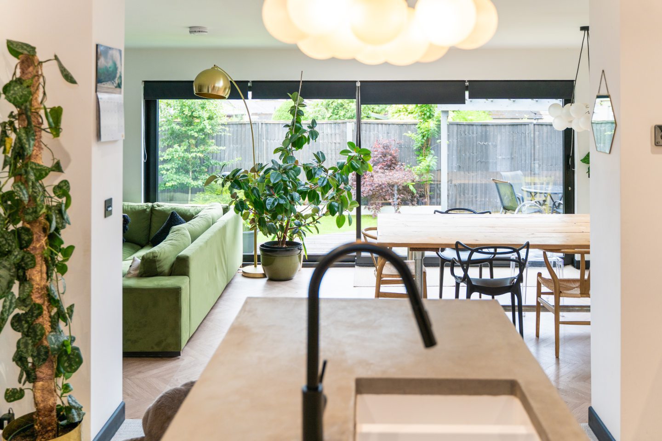
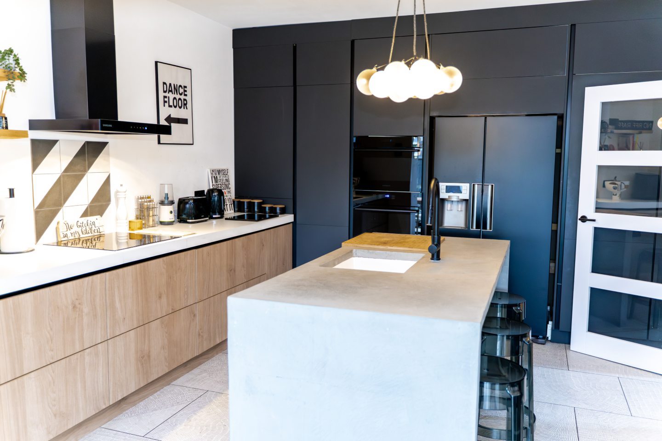

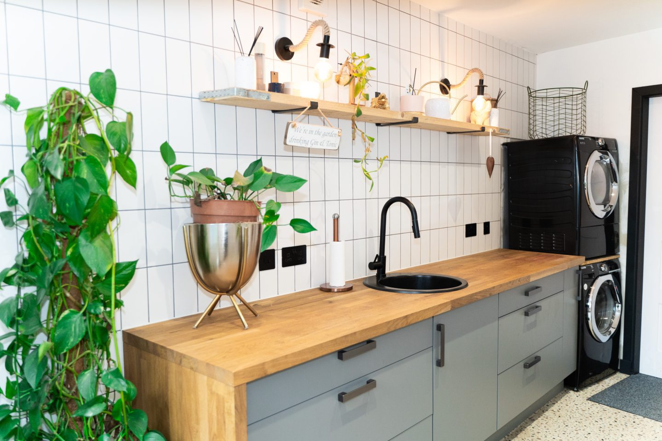

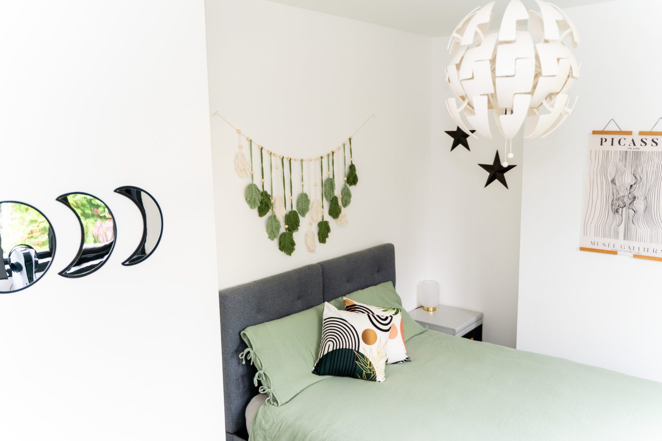
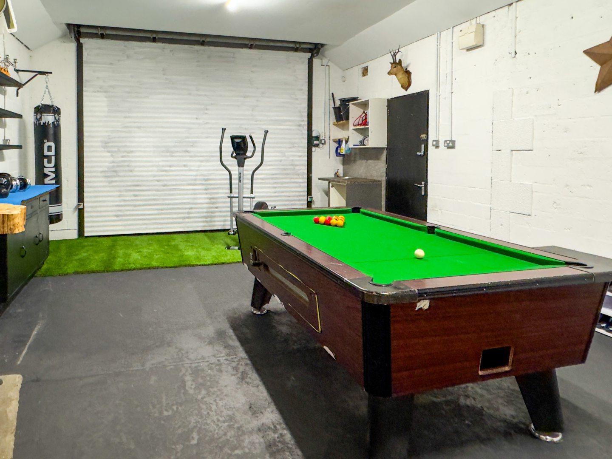
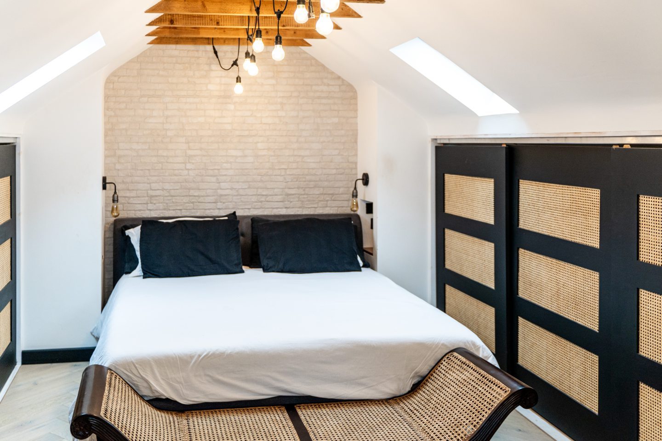
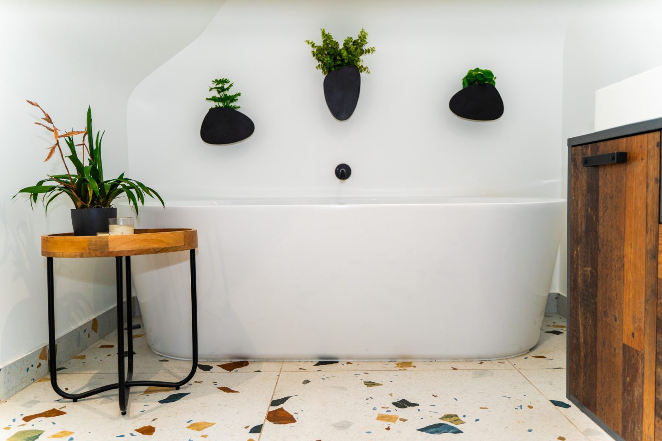
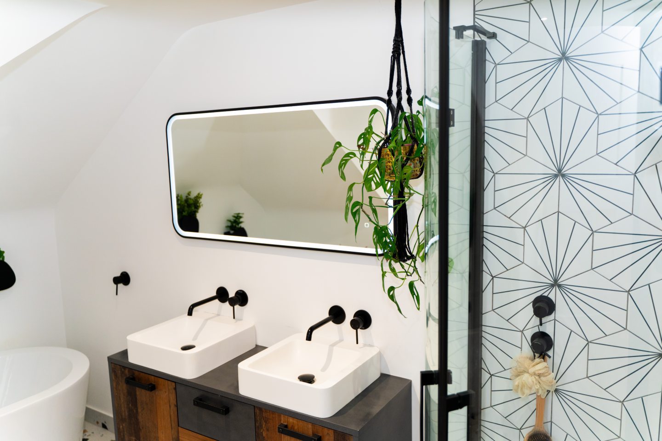
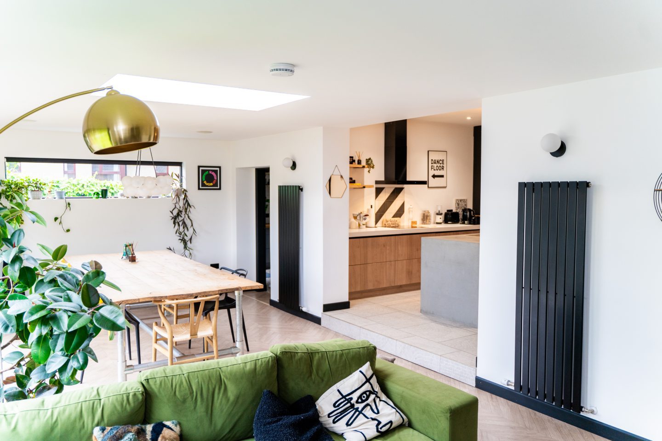
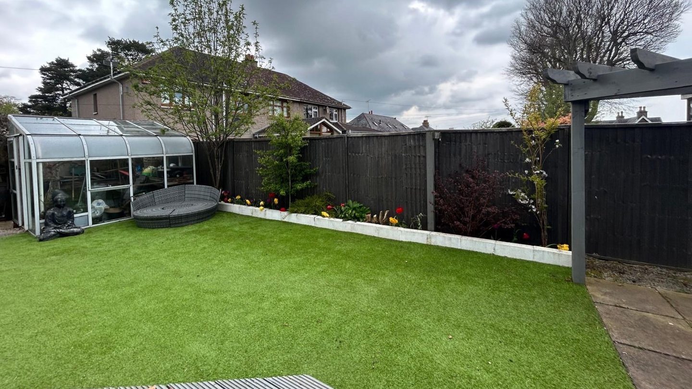
Conversation