An elegant townhouse in the picturesque coastal town of Inverbervie has been put up for sale.
Hazelgrove is located on Montrose Road, the main route through Inverbervie, providing excellent transport links to Aberdeen and Stonehaven.
The townhouse dates back to the 1860s and features an elegant front façade with a wide arch over the covered porch.
Upon entering the property, visitors are greeted by a carpeted hallway leading into the spacious sitting room.
The room boasts a panelled ceiling, picture rail, fireplace with overmantel and two side seats, as well as two wall lights and a bay window.
To the rear of the sitting room is the study, a cosy and inviting space with a decorative fireplace.
At the very back of the townhouse is the kitchen, which includes wooden units and work surfaces, tiled splashbacks and an island unit with a granite worktop.
A separate utility area is connected to the kitchen.
The kitchen leads into the sizeable sunroom, a bright, airy and modern space with slanted ceilings, skylights and floor-to-ceiling windows.
The centrepiece is a freestanding wood-burning stove, ideal for warmth on a chilly winter evening.
On the other side of the property, there is a guest bathroom and a spacious dining room with parquet flooring and another impressive fireplace.
Beyond the dining room is the butler’s pantry, which includes a back door and fitted units with a cooker, sink, dryer and fridge-freezer.
The hallway then opens up to a stand-out room—the drawing room—featuring an ornate ceiling, picture and dado rails and a fireplace with an AGA wood-burning stove.
Off the drawing room is a downstairs bedroom with an en-suite shower room.
Elegent townhouse in Inverbervie hits the market
Upstairs, there are four bedrooms, two of which are front-facing with large windows that allow in plenty of natural light.
The first floor also features the family bathroom, which includes a central standalone bathtub and a separate shower.
Additionally, there is a box room, which can be used as a child’s playroom, as well as an extra bathroom.
The front garden is landscaped with lawns, shrubs, and flower borders.
An impressive modern oak timber-built garage includes three double-opening doors, a sink, power, lighting and a sauna room.
The rear garden is mainly lawned, featuring apple trees, paths, a greenhouse, a henhouse and a tool shed.
A separate outbuilding provides general storage, a log store and a toilet. The entire property sits on just over an acre of land.
Hazelgrove is listed with Savills for offers over £695,000.
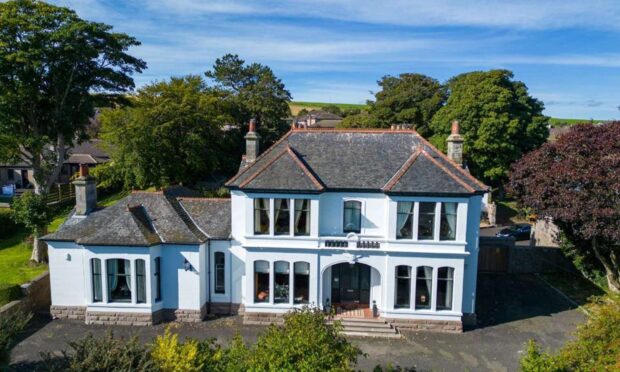
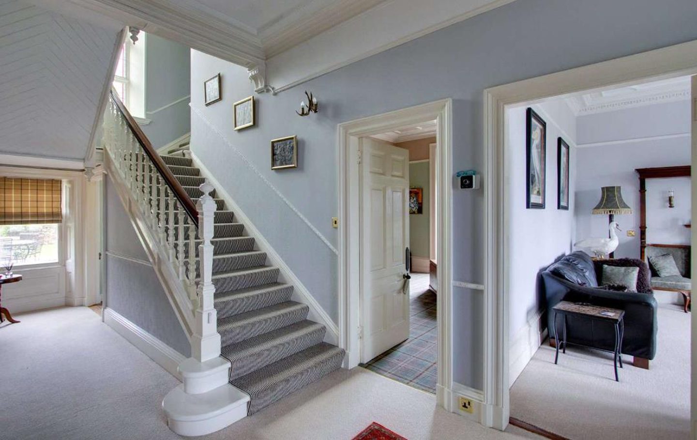
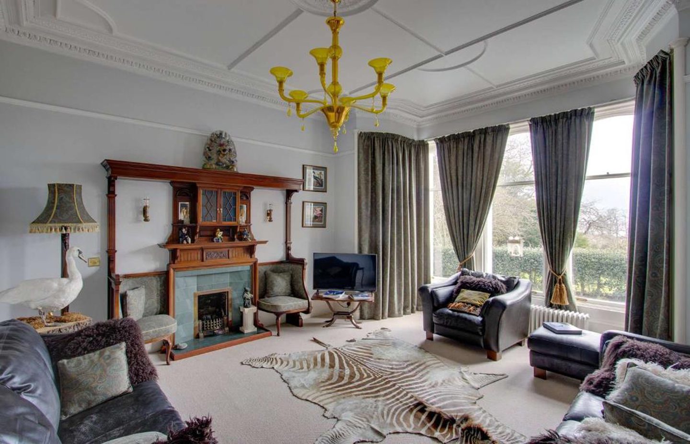
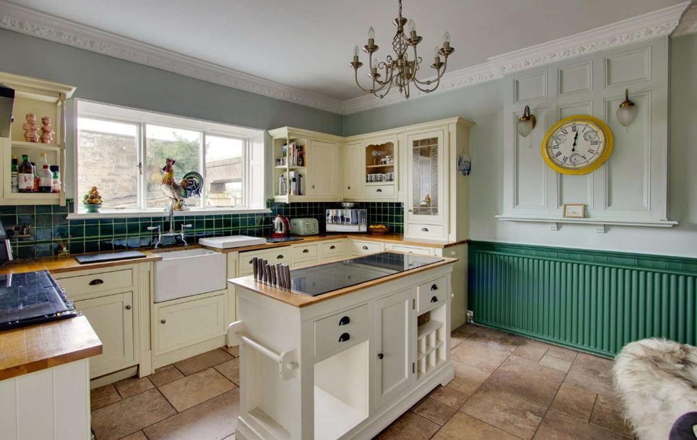
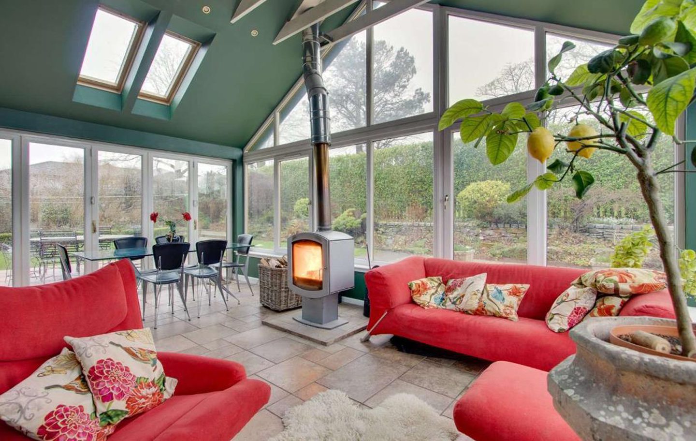
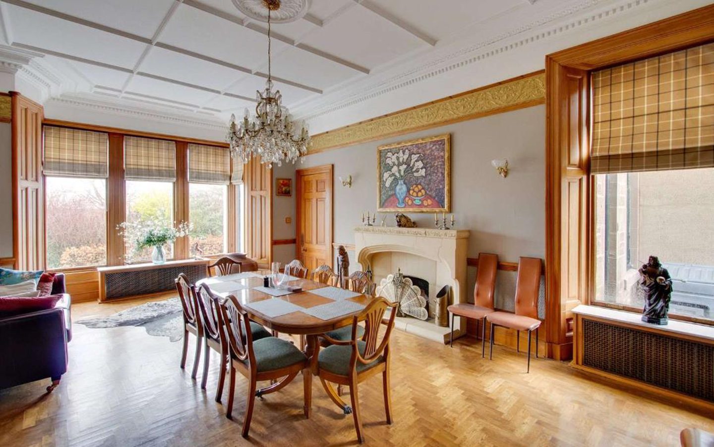
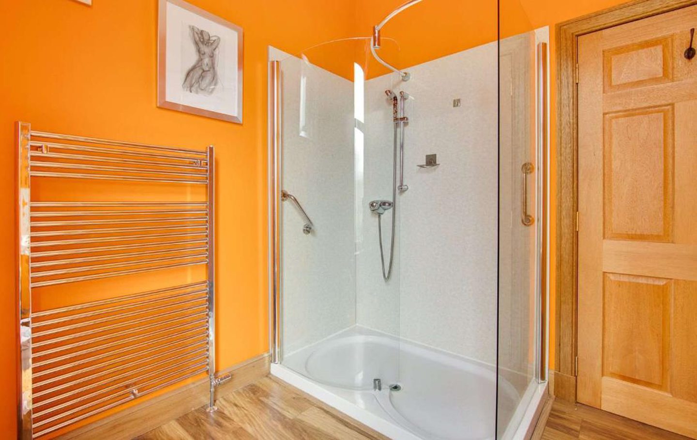
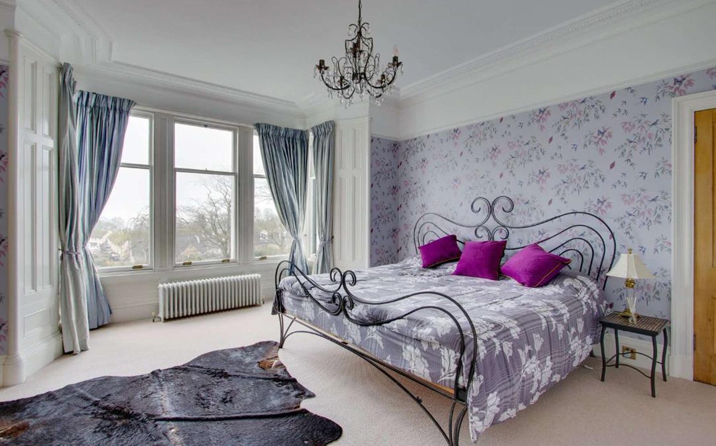
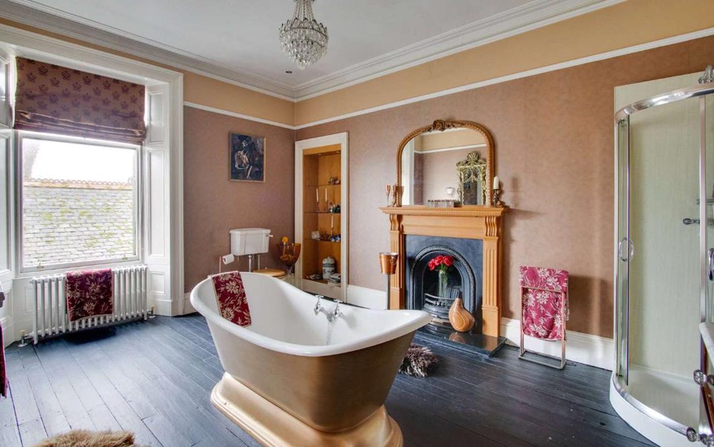
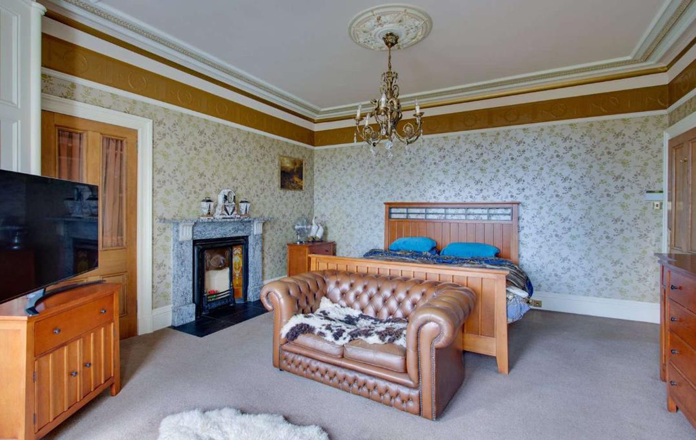
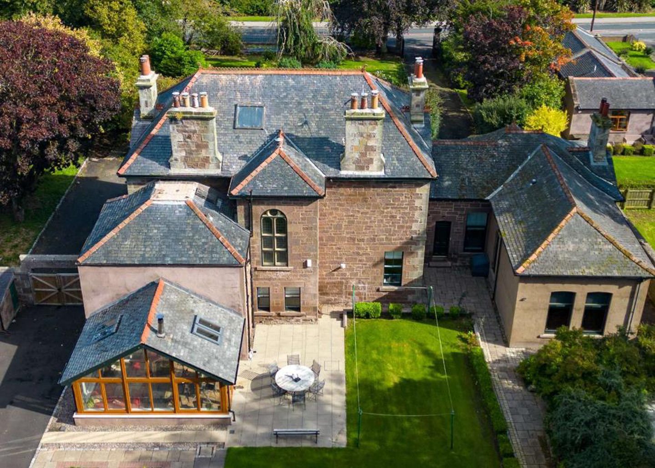
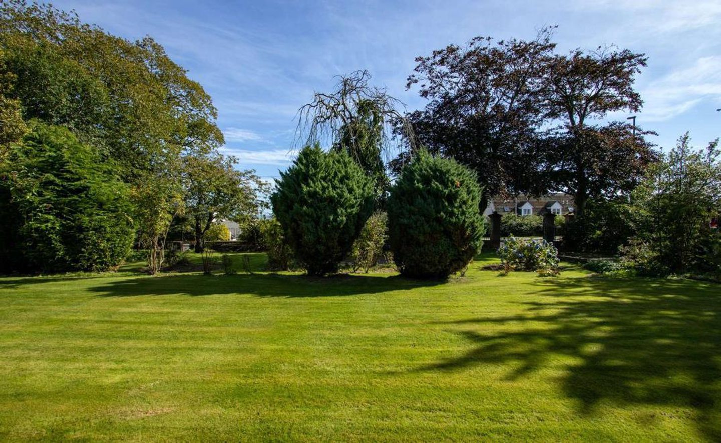
Conversation