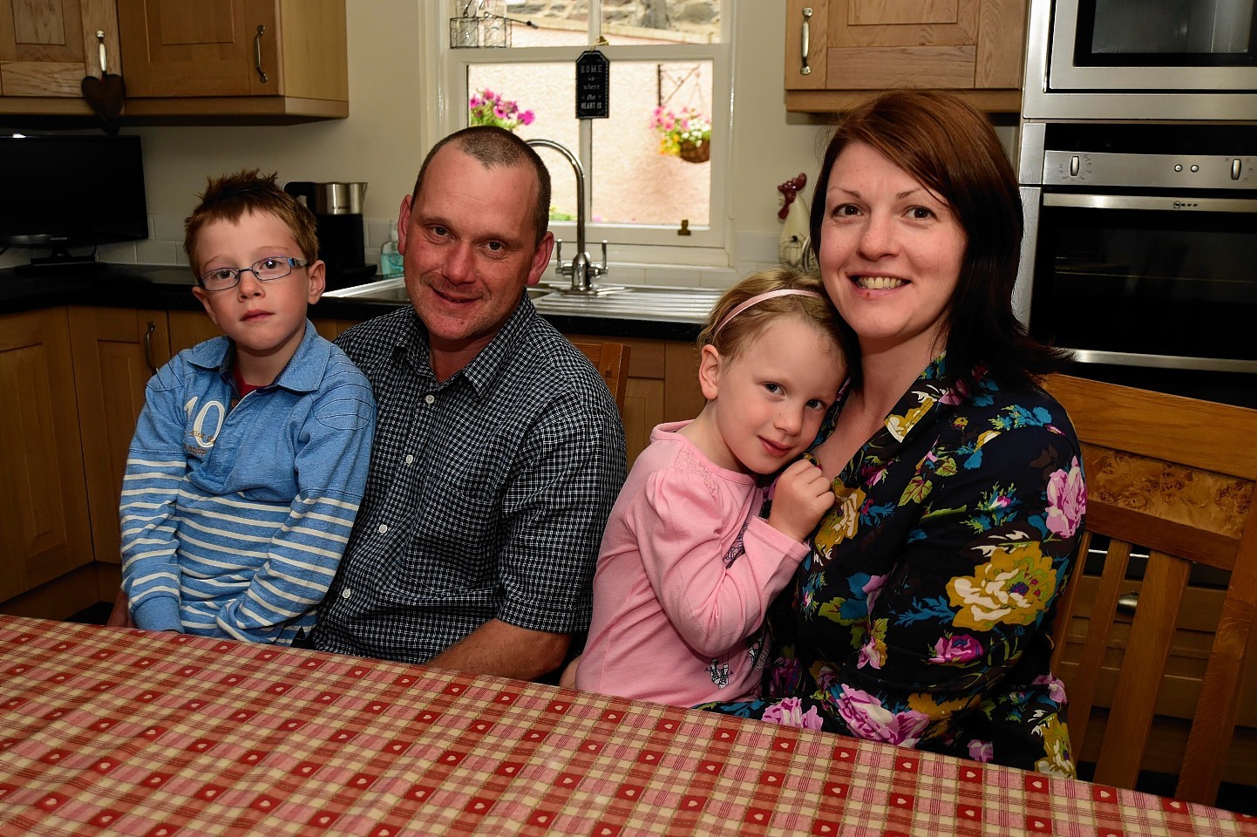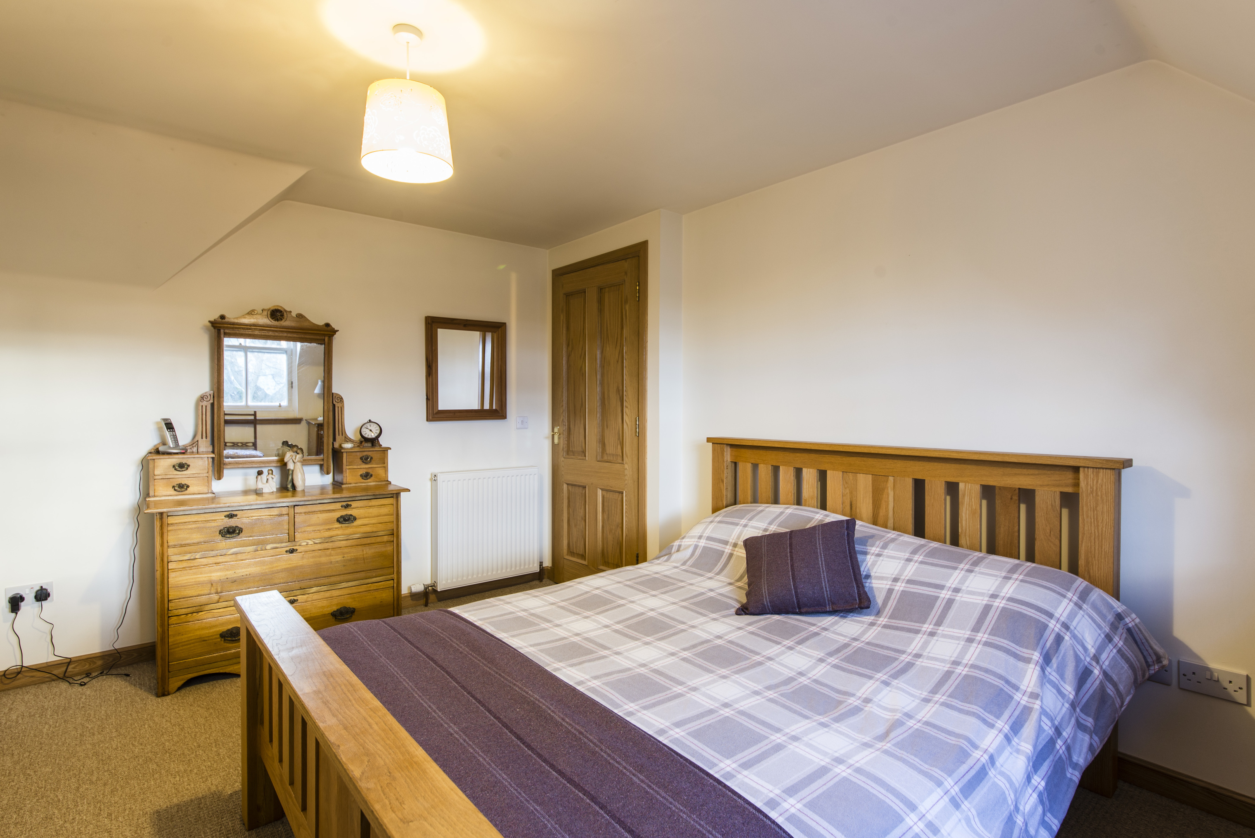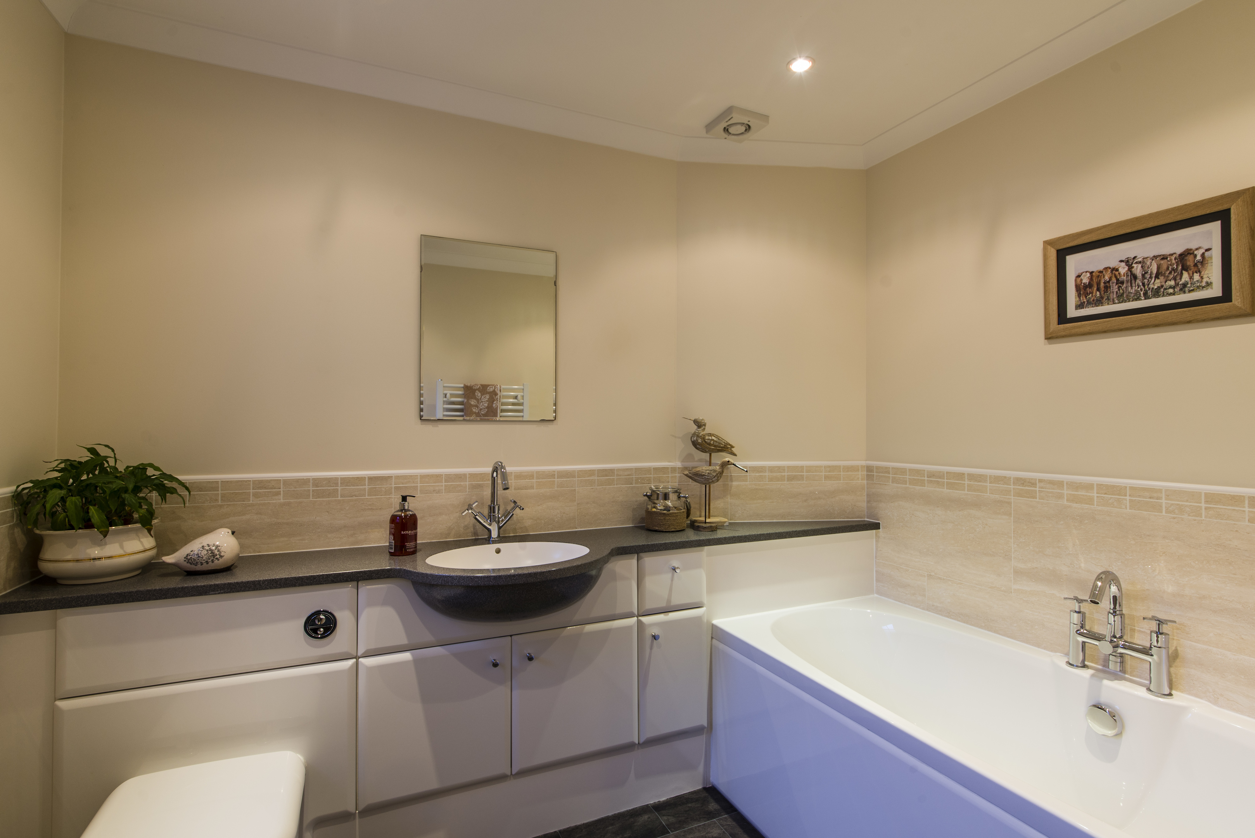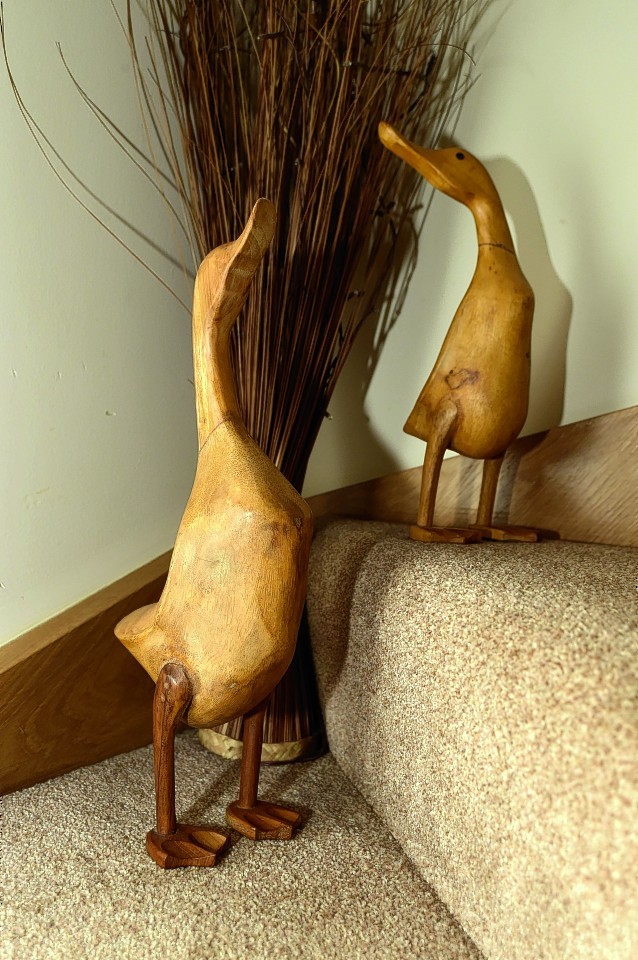Clever design and skilled workmanship have come together nicely at Rowan Cottage in the village of Fordyce. While the detached house on School Road may look like it’s been around for a long time, it’s a fairly new build, having been completed just six years ago. It’s home to Lyndsay and Duncan Cowie and their active youngsters, Callum, aged six, and four-year-old Ellie.
“We originally stayed just around the corner from here and, where the house is now, there used to be a big shed. Our plan was at first to buy the shed with a view to making it into a garden, but somehow we ended up building a house instead,” said Lindsay, who works part-time.
“The house is in a conservation area so we had to come up with a design that made it look like an older property from the outside. Luckily, my brother-in-law, Ross, is an architect, so he was a great help. Between us, we designed a three-bedroom house, with good storage space, that would fit into this space, while my husband, who is a joiner, largely built the house himself.”
With the assistance of professional tradesmen, the build took 18 months from start to finish. The end result is a lovely home that would make a superb buy for a professional couple, first-time buyer or those looking to perhaps move on from an apartment. Because it’s in a lovely area where holiday homes are commanding ever-increasing prices, it would also suit those looking for up-market holiday let accommodation.
It’s in walk-in condition and tastefully decorated throughout and it’s clear to see that Duncan has taken time and effort to create a substantial home full of character with exceptionally high-quality finishes throughout.
The accommodation begins with a bright and spacious entrance hall which has two large storage cupboards. The lounge is a lovely, comfortable room with a beautiful multi-fuel stove, an oak mangle and slate hearth. With dual aspect windows, it’s a nice bright room, as is the modern dining kitchen, which has large patio doors which look out into the secluded garden and outdoor dining areas. The kitchen has a nice range of wall and base units in solid oak, an integrated hob, double oven, microwave, dishwasher and fridge.
This floor also has a spacious family bathroom with a stylish white suite and modern vanity unit.
Moving upstairs, the landing has a further storage cupboard.
“For a smaller house it’s got a lot of storage space,” said Lindsay.
Upstairs, there’s excellent family accommodation with a master bedroom with two built-in wardrobes and two further double bedrooms, each with built-in wardrobes. There’s also a very handy shower room.
Outside, the original garage houses a utility room with base units and space and plumbing for a washing machine, tumble dryer and a freezer. There’s also a workshop area and loft storage here.
To the rear of the house is a fully-enclosed and very private courtyard which wraps itself around the rear of the house. Reclaimed flag stones and a multitude of potted shrubs, plants and seasonal flowers add character and make this the perfect place to relax or entertain.
“With two young children and a dog, it’s great to be able to just open the kitchen door and let them all out to play, knowing they’re totally safe, while it’s easy to keep an eye on them,” said Lindsay.
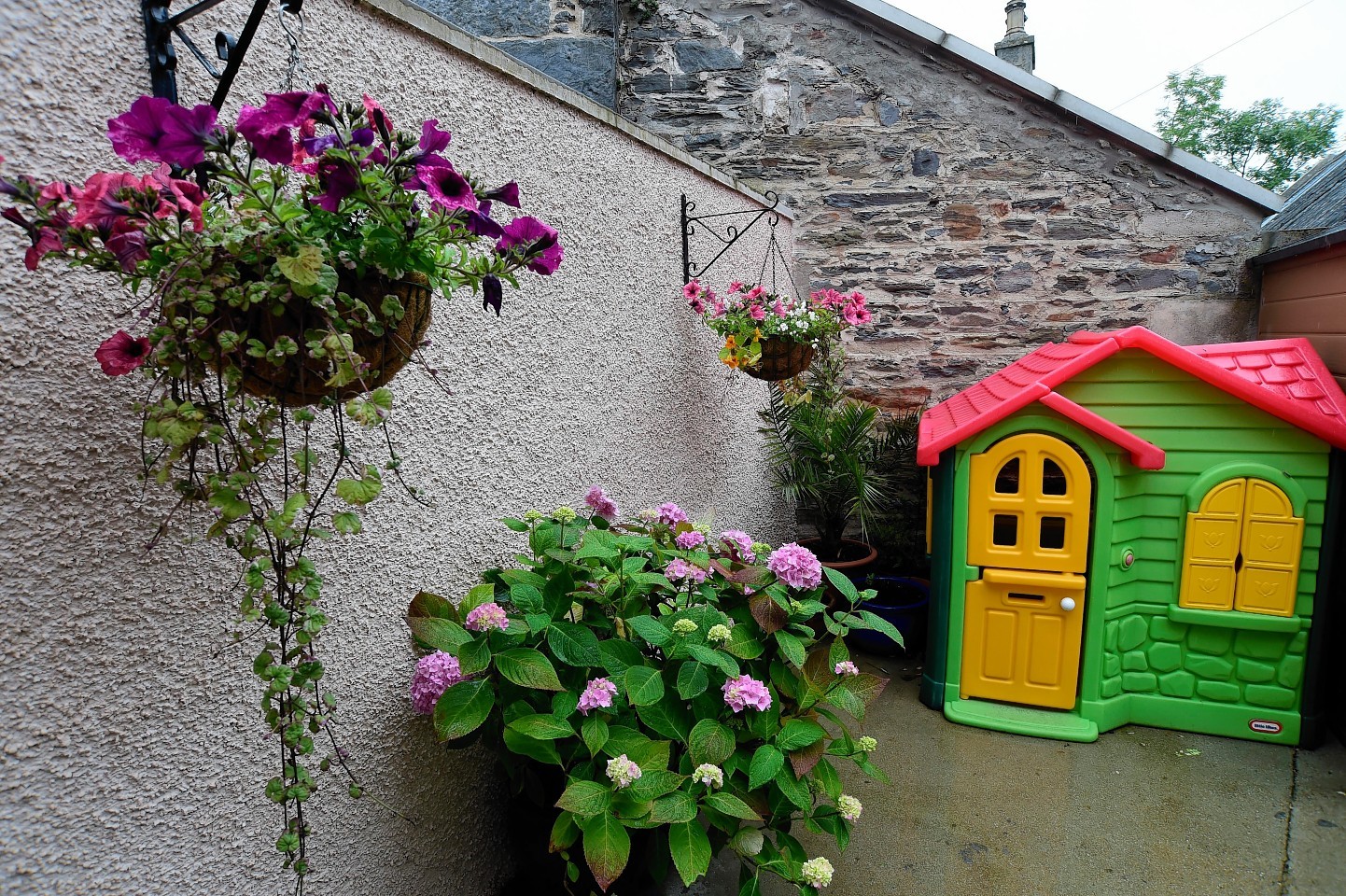
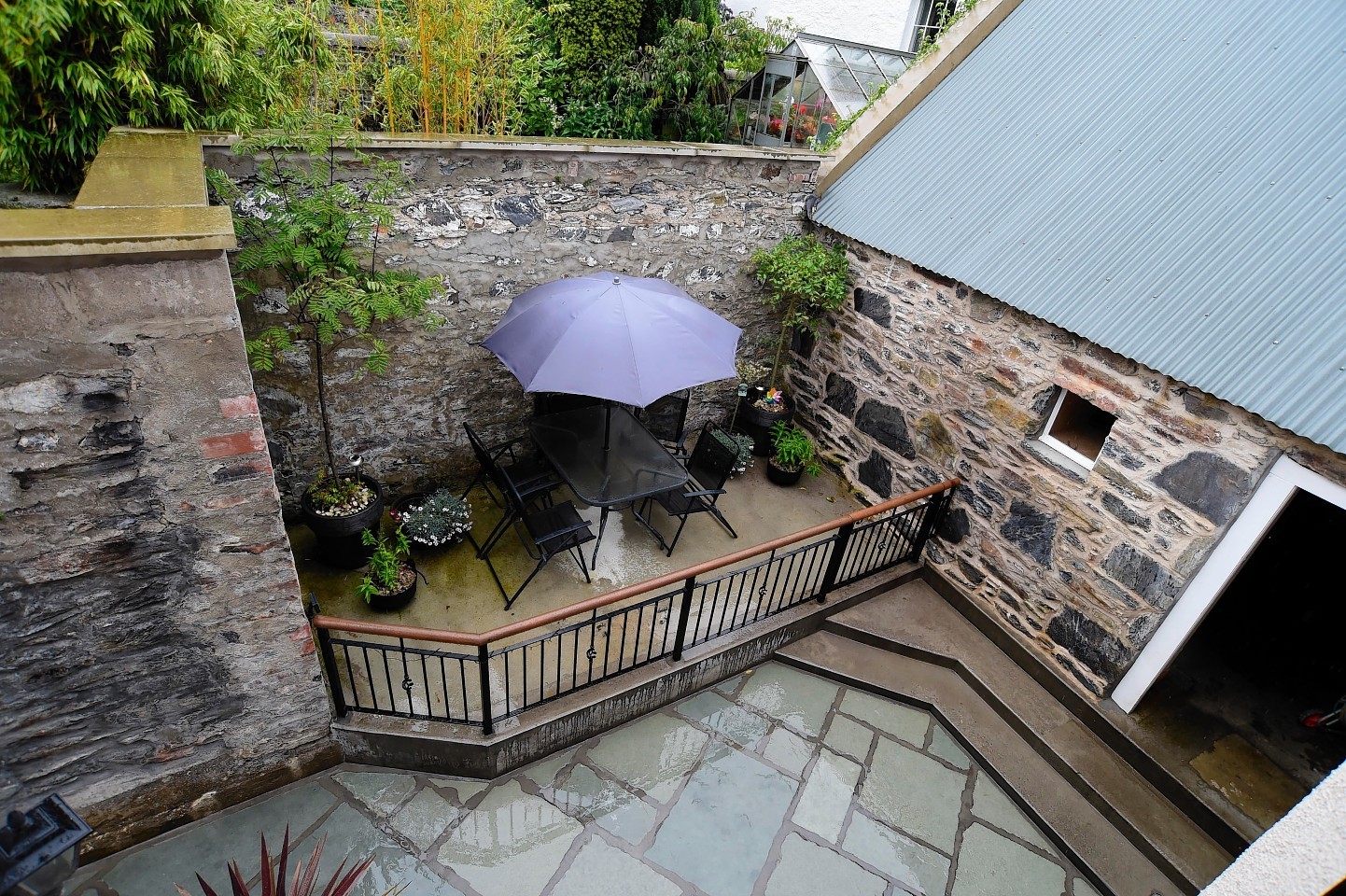 The house, which has double glazing, oil-fired central heating and oak finishings throughout is in mint condition – all the new owner needs to do is move in and unpack. The house has a nice cottagey feel and while it’s economical to run, it has everything you’d expect to find in a much larger three-bedroomed house. It has a home report valuation of £210,000 but is on the market at offers around £175,000, and depending on criteria, mortgage funding may be available through an authorised mortgage broker.
The house, which has double glazing, oil-fired central heating and oak finishings throughout is in mint condition – all the new owner needs to do is move in and unpack. The house has a nice cottagey feel and while it’s economical to run, it has everything you’d expect to find in a much larger three-bedroomed house. It has a home report valuation of £210,000 but is on the market at offers around £175,000, and depending on criteria, mortgage funding may be available through an authorised mortgage broker.
“We are selling up because Duncan is going to work alongside his father on the family farm, so we are in the process of building a new home there. While at times it was a bit stressful because I was expecting our second child at the time, it was certainly do-able and didn’t put us off building again.”
It’s a lovely home at a great price, situated in the peaceful village of Fordyce, which is only a mile from some of the most talked about beaches on the Moray coast including Sandend and Cullen. The village can trace its origins back to the seventh century with the castle being built in 1592. The village and surrounding area are well known for their beautiful gardens that are awash with colour in the summer.
Within the village, there’s a primary school and public hall used throughout the year for a variety of community events. There is also a joiners’ workshop/museum run by the community. Fans of outdoor pursuits are spoiled for choice here with lovely beaches, good fishing and golf to be enjoyed close by.
Further amenities can be found in the town of Portsoy, which is three miles away, while the village has good access to the A98 between Inverness and Aberdeen. The nearest railway stations can be found in Huntly and Keith.
Contact McEwan Fraser Legal on 01542 280444.

