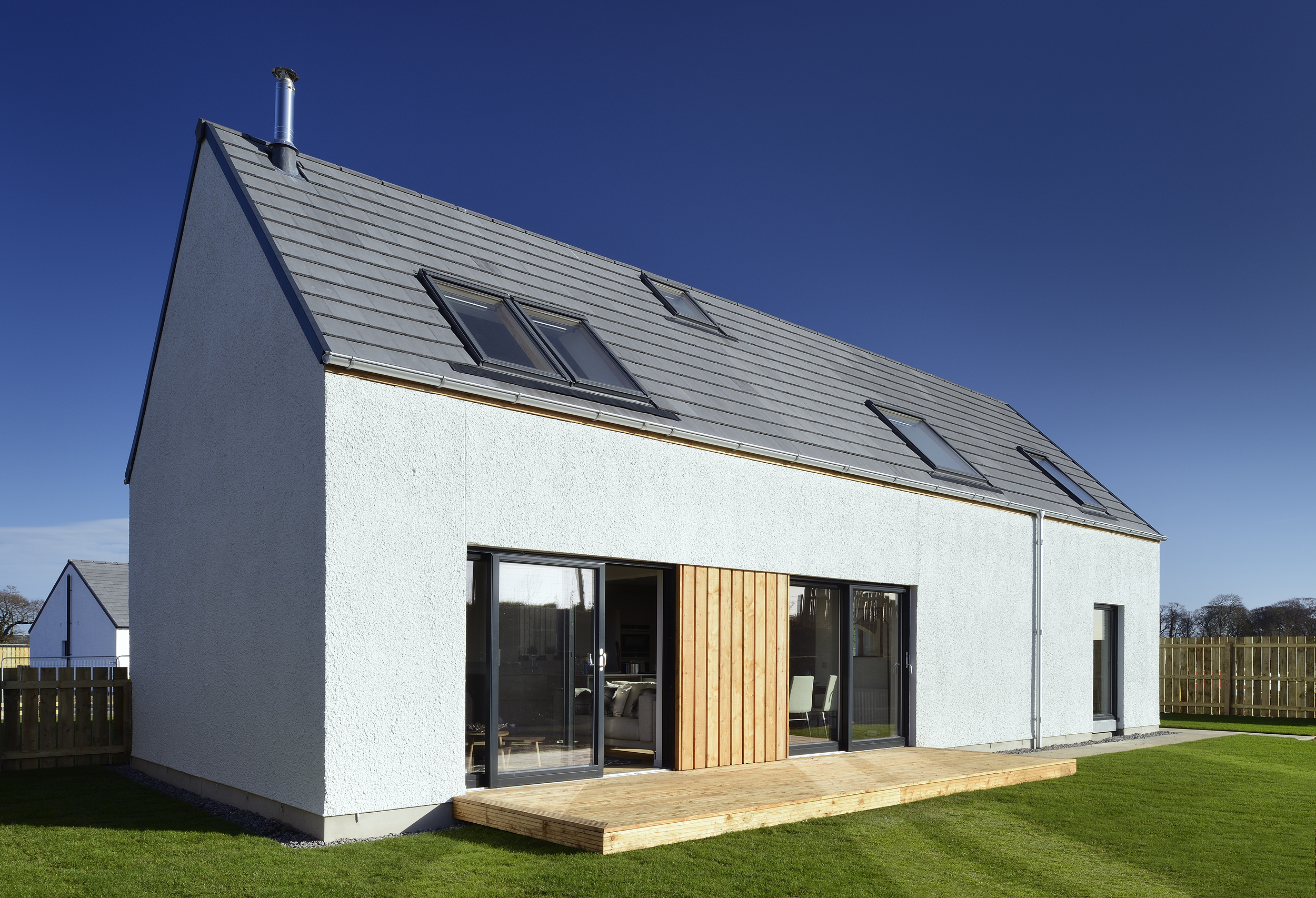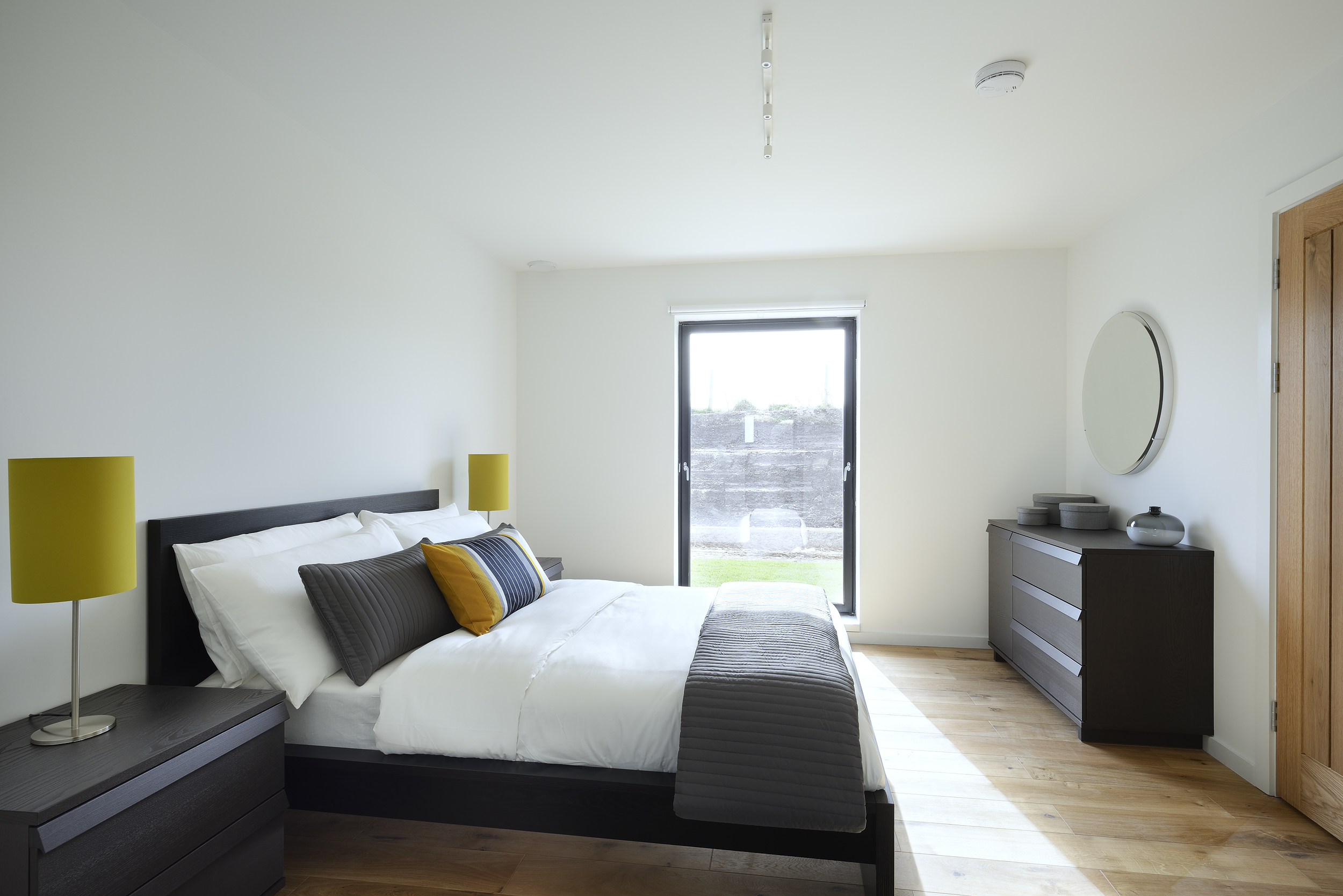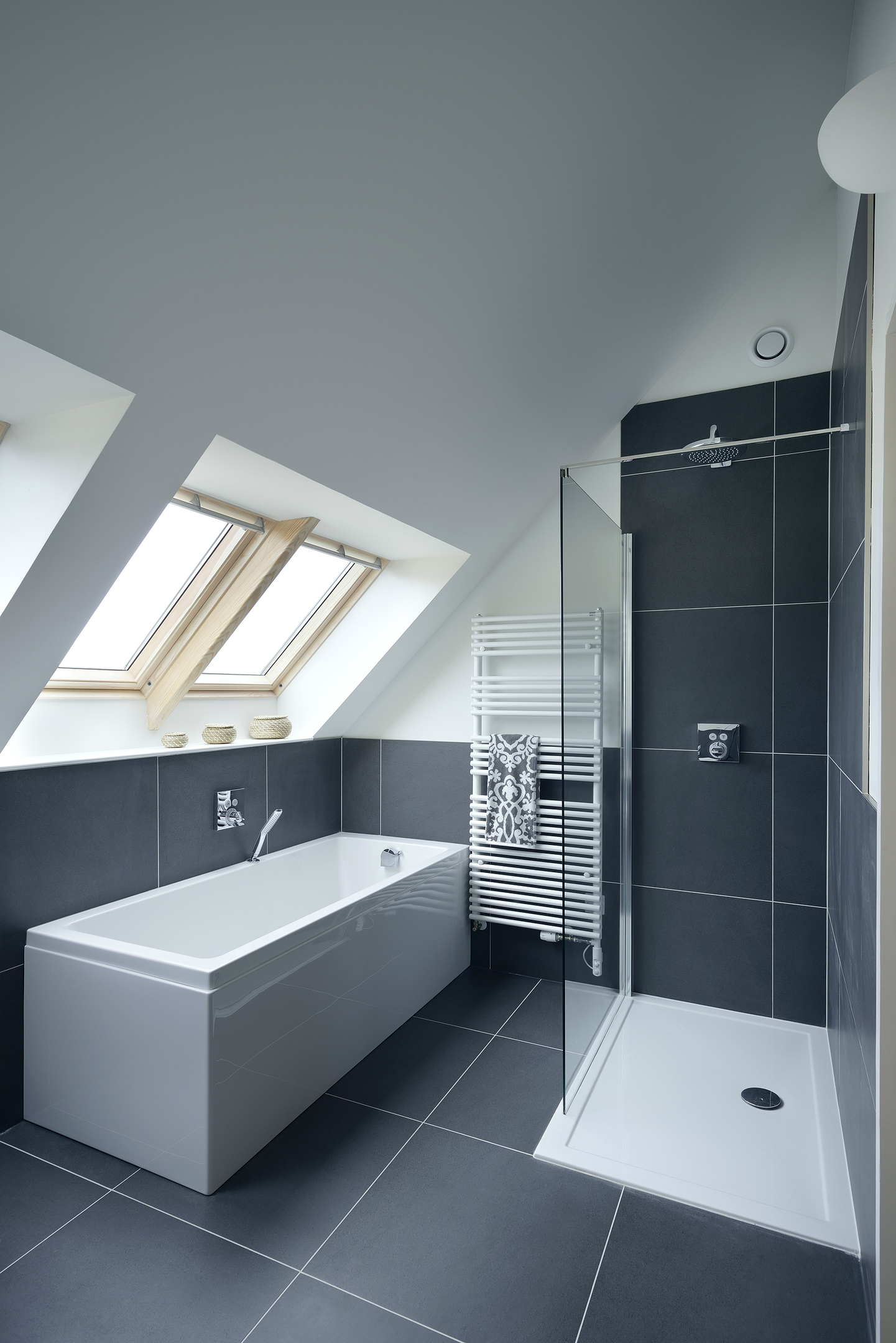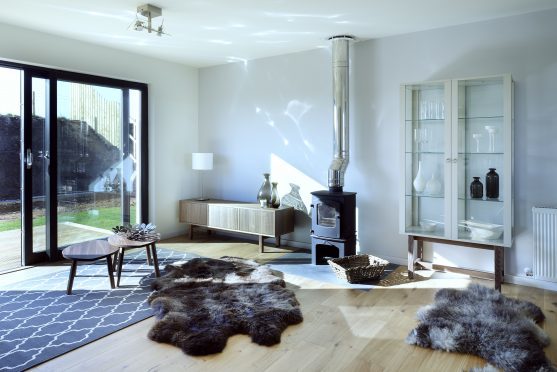Award-winning timber house builder R.HOUSE, which is currently building its first multi-unit development in Auldearn, will unveil a new show home on Saturday, April 2.
But the Montrose Woods show home isn’t just any old show home. It’s a show home that offers a new concept in rural living.
The architect-designed property is an innovative and contemporary home – in fashion terms it’s midway between made-to-measure and ready-to-wear.
Purchasers pick the model and the plot they want and then work with the expert R.HOUSE team to tailor it to their requirements and tastes, creating a bespoke home without any of the worries or escalating costs of a self-build.

The company offers a range of house types known as R1 to R4. The stylish new show home is an R3 – a one-and-a-half-storey, three-bedroom home, with the option to add a further bedroom.
The house has a contemporary, uncluttered look throughout, set off with engineered oak flooring, while outside is finished with a crisp white render.
On the ground floor, the clever layout, which can be reconfigured in each model by purchasers, gives over two thirds of the floor plan to living space.

Access is through a timber-clad porch, a practical space essential for rural living, and a warm place to kick off wellies and coats, while there’s plenty of drying space in the adjoining utility room.
At the heart of the home is the spacious kitchen with German Pronorm cabinetry and Bosch appliances which opens on to a dining area where a table that can comfortably accommodate six is complemented by soft furnishings providing layers of natural textures in muted tones.
The open-plan, roomy living area is flooded with light thanks to the generous glazing and double-height lofty ceiling.
The floor-to-ceiling windows make the most of the views over the garden to the field beyond. This relaxing space revolves around the wood-burning stove and is decorated with a nod to mid-century modern style, in warm autumnal tones with a shot of yellow and a complementary blend of geometric and natural prints.

Off the hallway, and away from the living area, are a useful downstairs WC and an en-suite double bedroom. R.HOUSE is all about flexibility so buyers have the option to reconfigure the downstairs space to include a home office, study or extra bedroom.
Upstairs is the master suite which has a large dressing area and a slate tiled en-suite bathroom. This light, bright space has a New England feel; pared back white cottons are used to dress the king-size bed and seating area and accents come via warm and soft grey touches. Off the light-filled landing is a stylish shower room and a further double bedroom.
Throughout the house there’s a nod to R.HOUSES’s Skye roots with prints by artist Ron Lawson, beautifully handcrafted sheepskin rugs from SkyeSkyns and a selection of candles from Skye Candles.
This show home isn’t just about good looks; a key element of the R.HOUSE approach is sustainability and energy efficiency. The high levels of thermal and acoustic insulation and airtightness create savings of up to 50% on fuel bills.
These houses are fitted with the latest in mechanical heat exchange technology, economical gas central heating and have the option of a wood-burning stove. This outstanding commitment to innovation and the environment was recognised by the prestigious Saltire Award for innovation in housing.
Sales manager Susan Macleod said: “The sooner potential buyers express interest, the greater the choice of properties and plots they will have and when they come along to the show home we can take them through various fixtures and fittings and finishes to shape those homes that are still being built.”
Alternatively there are several three- and four-bedroomed R.HOUSES available to purchase right now at Montrose Woods. With just 17 properties, from two to four bedrooms, all set on large plots, this unique development is in high demand. Prices range from £180,000 to £320,000.

Set in a pretty, semi-rural location, Montrose Woods is just three miles from all the amenities and attractions of Nairn. Auldearn itself has a good primary school, its own parish church and post office and excellent restaurants.
Contact: 01478 612899; e-mail sales@rural design.net or visit www.montrosewoods.co.uk for further information.
