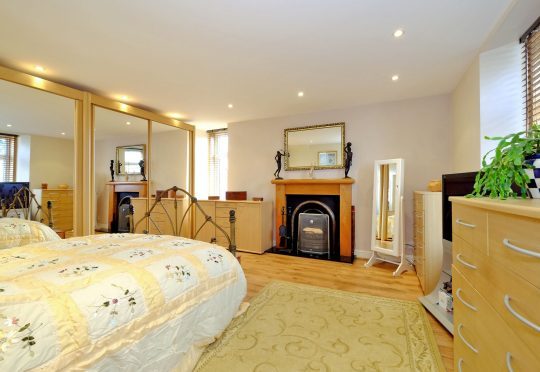It’s often written that at certain times of the year “All roads lead to New Deer” because the village, in the heart of Buchan, is home to one of the biggest and best-known agricultural shows in the country.
As many as 10,000 people, from children to seniors, make there way there each year, safe in the knowledge that they’ll enjoy a good family day out. This year, the show, organised by the New Deer Agricultural Association, takes place over the weekend of July 16-17.
But here’s a good reason to visit New Deer long before then – a house called Greenbank, which is on the High Street and enjoys a pleasant location on the edge of the popular village.
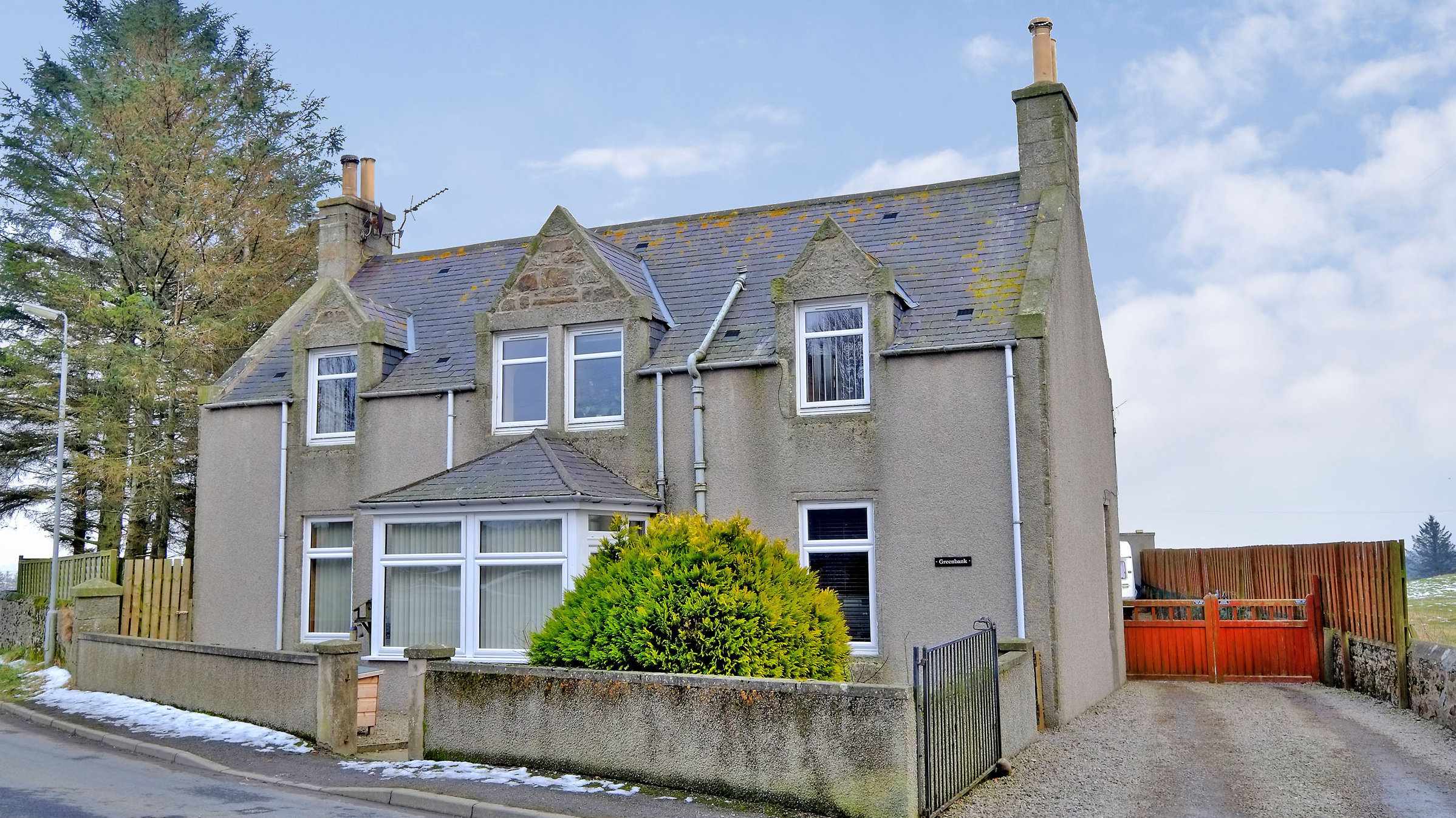
This traditionally built detached house is a solid, substantial four-bedroom home which is on the market at offers over £255,000. The house enjoys lovely sweeping countryside views to the rear and is within walking distance of all the local amenities available in the village which range from shops and a Post Office to a primary school and pubs.
The accommodation includes a vestibule, hall, lounge, sitting room, utility room, kitchen/dining room, rear hall, WC, upper hall, master bedroom with en suite, three further bedrooms and a family bathroom. It has LPG central heating and double glazing throughout.
Pleasantly decorated throughout making it simple to move into, features of note here include a lounge at the front of the house which has an inglenook fireplace with slate hearth and wood burner inset.
Next to the lounge is a handy utility room which has ample space for the washing machine and freezer, which are to remain, and a tumble dryer.
From the lounge, double doors lead to the spacious dining kitchen. This superb room is fitted with a range of beech-effect units with granite-effect work surfaces with all the integrated appliances being left as part of the sale.
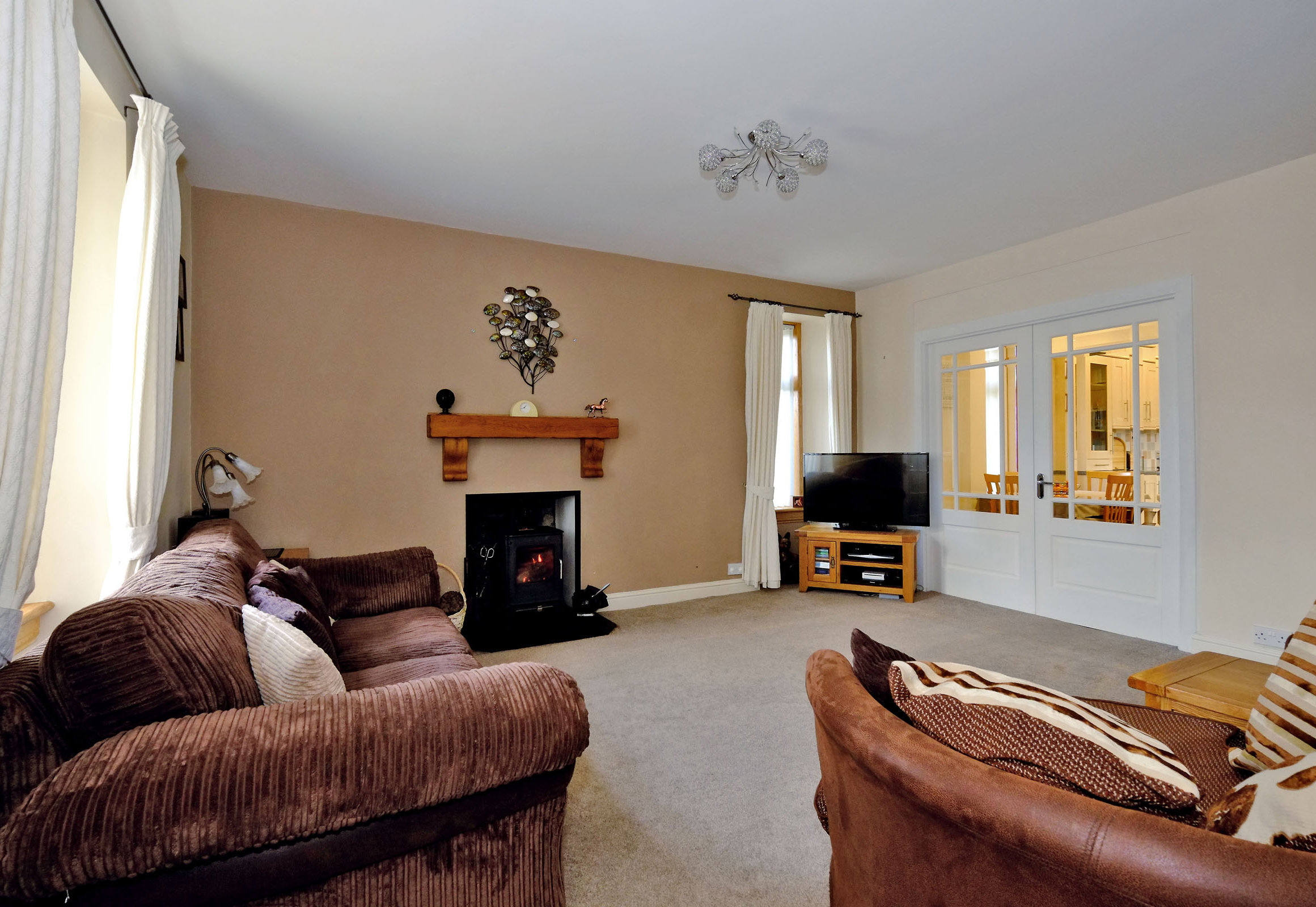
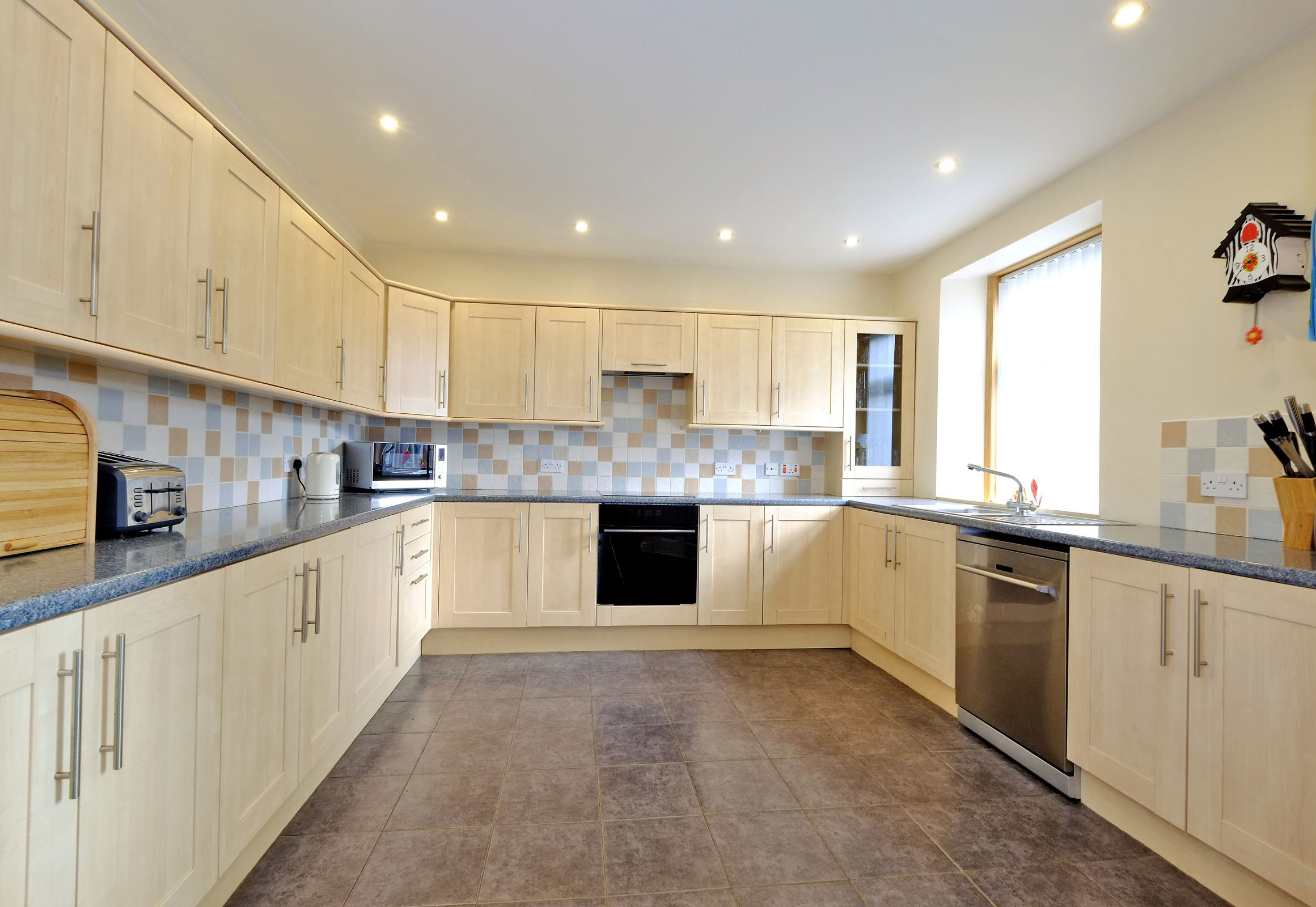
This room also has space for a family-sized table and chairs. In addition there is a rear hall with access to a WC. Completing the downstairs accommodation is another public room, currently used as a double bedroom, but as it has an attractive fireplace, it could be used as a family room, formal dining room or second lounge.
Upstairs, the large master bedroom is a nice bright space, thanks to windows which draw lots of natural light. This room comes with its own en suite shower.
On this floor, there are three further good-sized bedrooms and a family bathroom.
Outside, there is a lengthy driveway which opens out into a large parking area and leads to a single garage and a large outbuilding which was formerly used as kennels but could lend itself to a number of other uses.
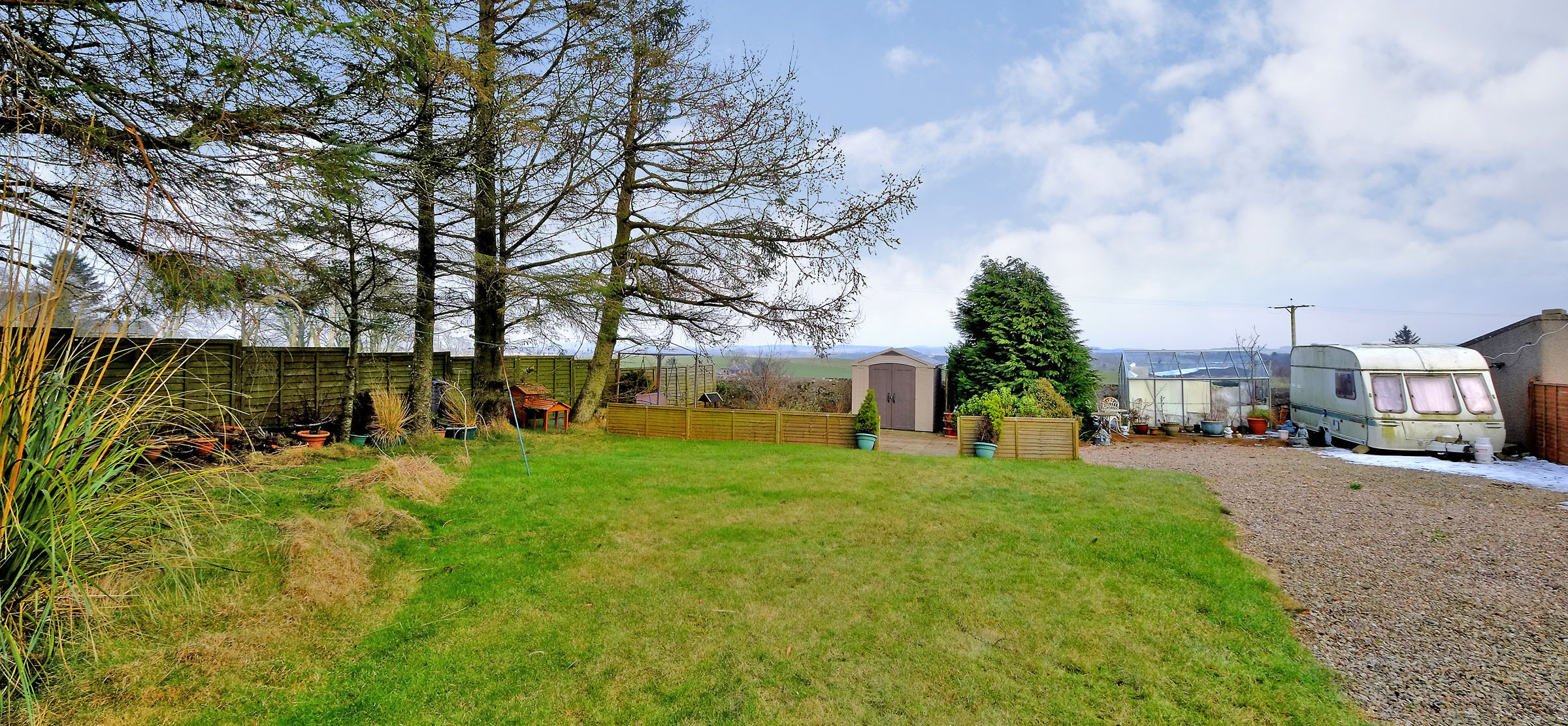
The other side of the garden is separated by a fence and gate creating a safe play area for children. There’s a nice lawn and paved patio area and the area is sheltered by mature trees.
It’s a lot of house for the money, and for those in the market for
a large modern home with a family-friendly garden, one that’s worth viewing sooner rather than later.
Contact: Aberdein Considine Ellon Office
on 01358 721893.
