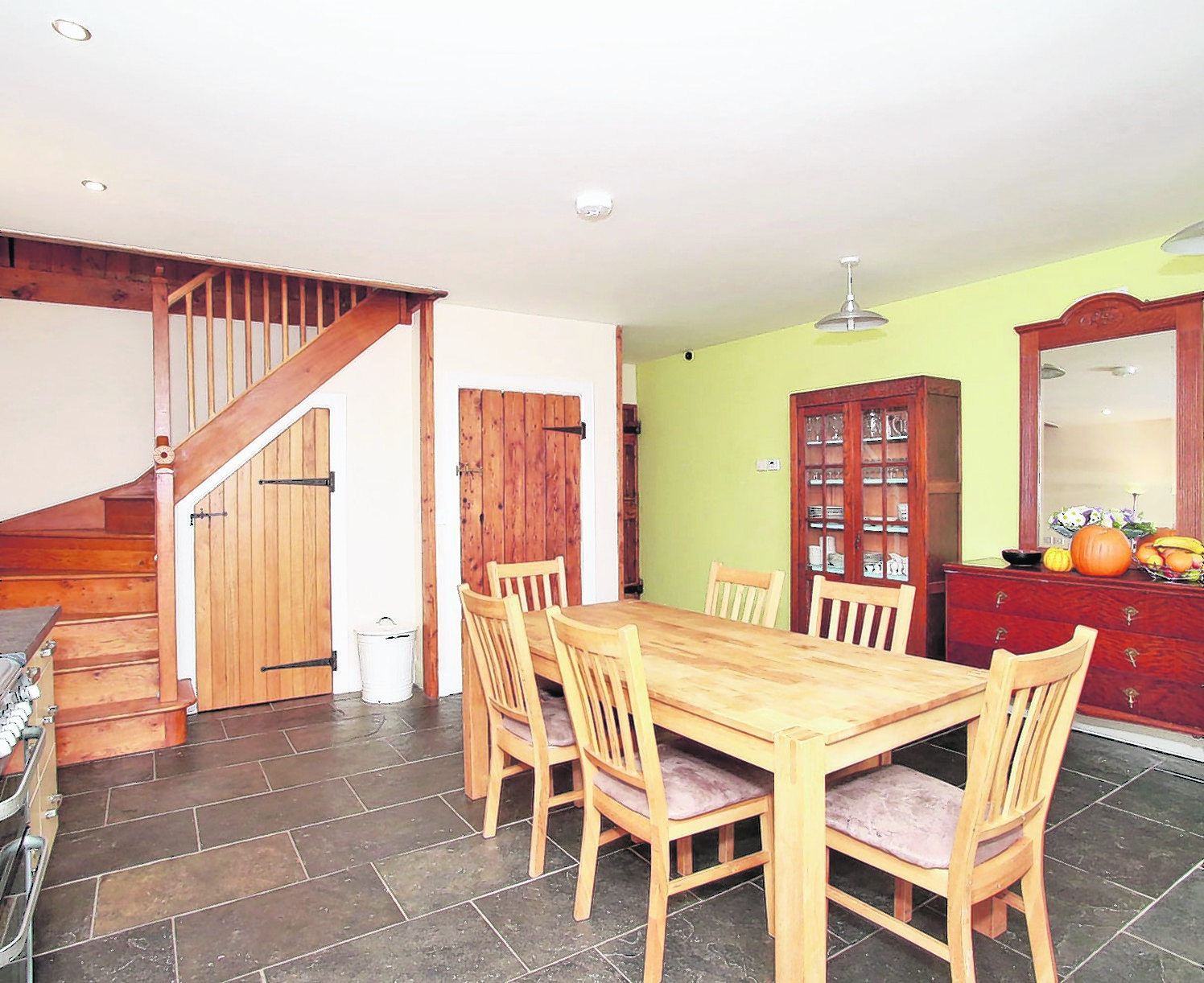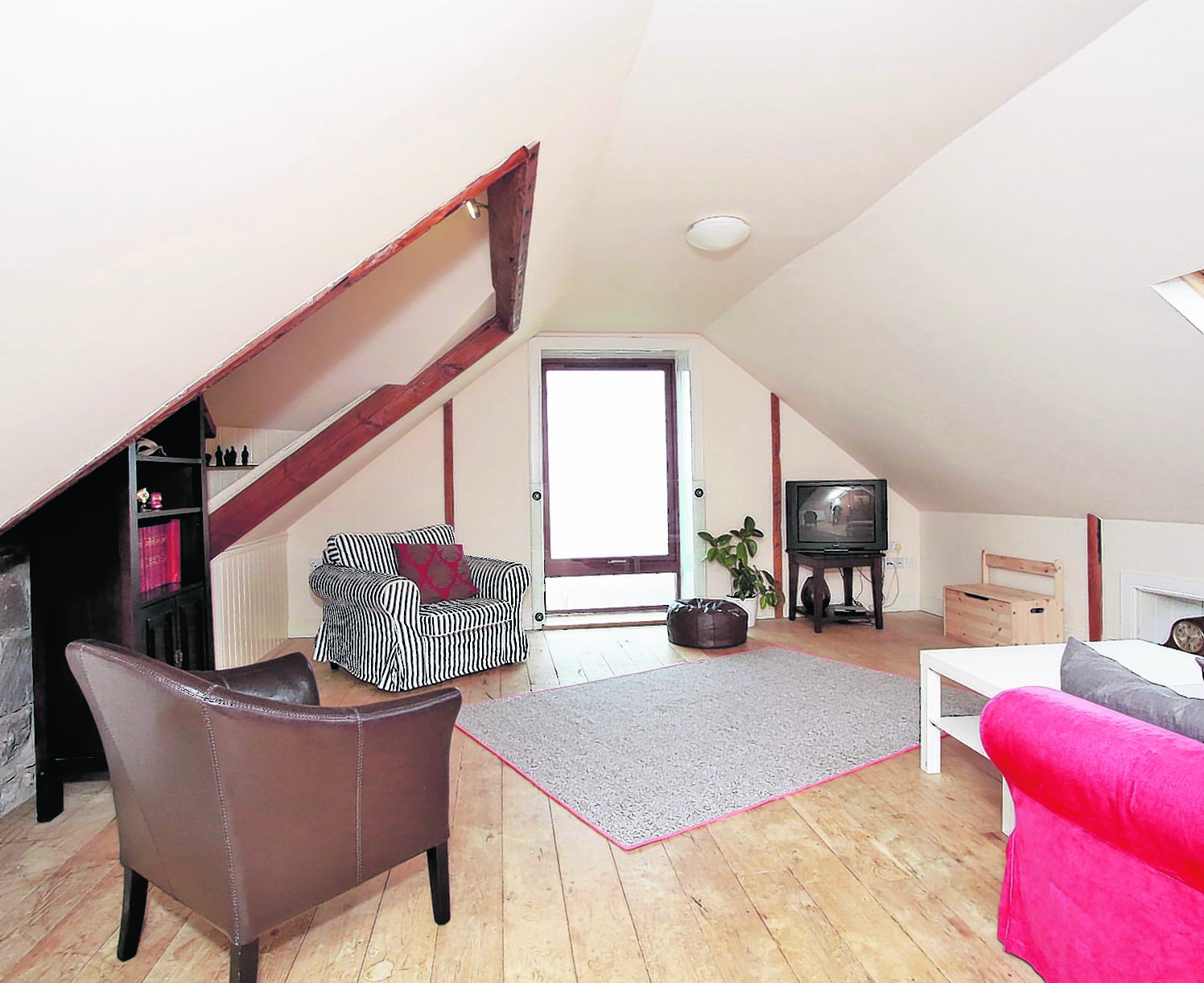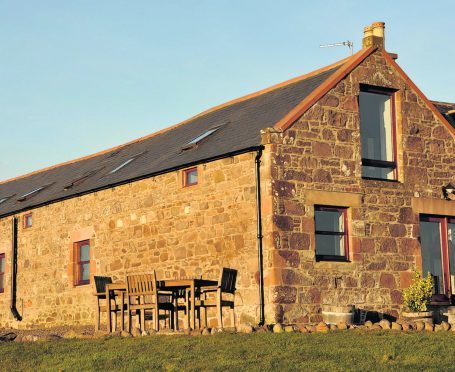When looking for something a little special, Keabog Granary, in Drumlithie near Stonehaven, really fits the bill.
At offers over £360,000, this four-bedroom steading is one of a kind, but also very stylish. It has been converted to an exceptionally high standard by the current owners.
The Granary is part of an exclusive steading conversion development but has so many of its original features that it feels almost like travelling back in time.

Exposed wooden beams and panelling gives the house an abundance of charm and character. And living here will not even break the bank either as a ground source heat pump ensures that the home has low running costs.
The home sits in an idyllic rural location where the area has a lot of archaeological sites, including prehistoric cairns. Three properties create the development, accessed by a private road and with parking for two cars.
The Granary is located south of Stonehaven in the quiet village of Drumlithie. Nearby, the A90 provides an easy commute to both the north and the south so getting to work from your new home would be a pleasing journey.
On the ground floor, you are welcomed by a lovely reception hall with double full height glazed doors. There is a mix of reclaimed and solid oak doors with wrought iron handles, hinges and latches. There are decorative reclaimed wood support beams and the luxury of slate flooring with under floor heating.

Just off the reception hall is a cloakroom, perfect for cleaning up after long windy walks.
The large fitted kitchen has fancy modern roll top front work surfaces. The family can easily sit around and dine together with space for a large table.
French doors lead out on to the sun terrace, which would make a perfect place to host a summer barbecue.
The home has lots of storage to hide away all the toys and muddy shoes. A cupboard under the stairs has built-in storage and there are more fitted wardrobes on the upper landing.
Two spacious double bedrooms are downstairs and both have the luxury of en suite shower rooms. The windows have deep display sills where you can stand and look out at the atmospheric scenery around the house and dream the day away.
Walking up the magnificent solid oak staircase, with exposed original wood panelling, you come to the upper floor.
A galleried lounge has an exposed stone wall, original beams and solid french oak flooring – perfect for snuggling down with the family on a winter’s evening. A full height window has views across open countryside to Keabog Pond.
Two more bedrooms are upstairs. Both are double rooms and have Velux windows, another great spot to enjoy views of the garden or the countryside towards the front.
The family bathroom has a white suite with the bonus of a relaxing Jacuzzi bath. There is another large Velux window so you can shower in splendour with a view.
The home looks to the south and has a stone chipped sun terrace to take in the views across to the Keabog woodland estate. From here, you can watch out for the local wildlife, so keep the eyes peeled for roe deer and rabbits among many other woodland inhabitants.
Contact Raeburn Christie Clark & Wallace on 01569 762947.
