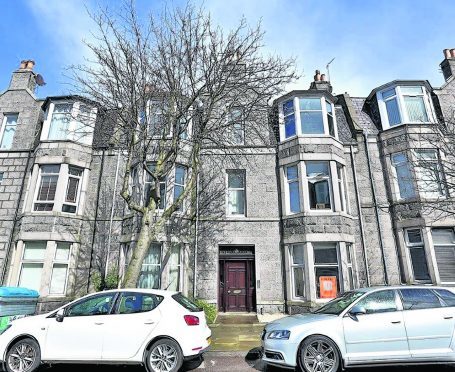When the sun is shining and you’re stuck at work, it’s lovely to be able to think about getting home and firing up the barbecue.
But if you live in a flat, that may only be a daydream – unless you become the new owner of 20D Great Western Place in Aberdeen.
For this lovely, well-appointed one bedroom first floor flat has the benefit of a well-tended shared garden, one that’s a cut above the regular communal gardens as it is fully enclosed and bound by an extra high traditional wall which means it enjoys a great deal of privacy.
There’s a large paved area, ideal for barbecues and alfresco dining – you could even invite the neighbours to join you – and plenty of mature, colourful plants within the well-stocked flower beds as well as a lawn and drying area.
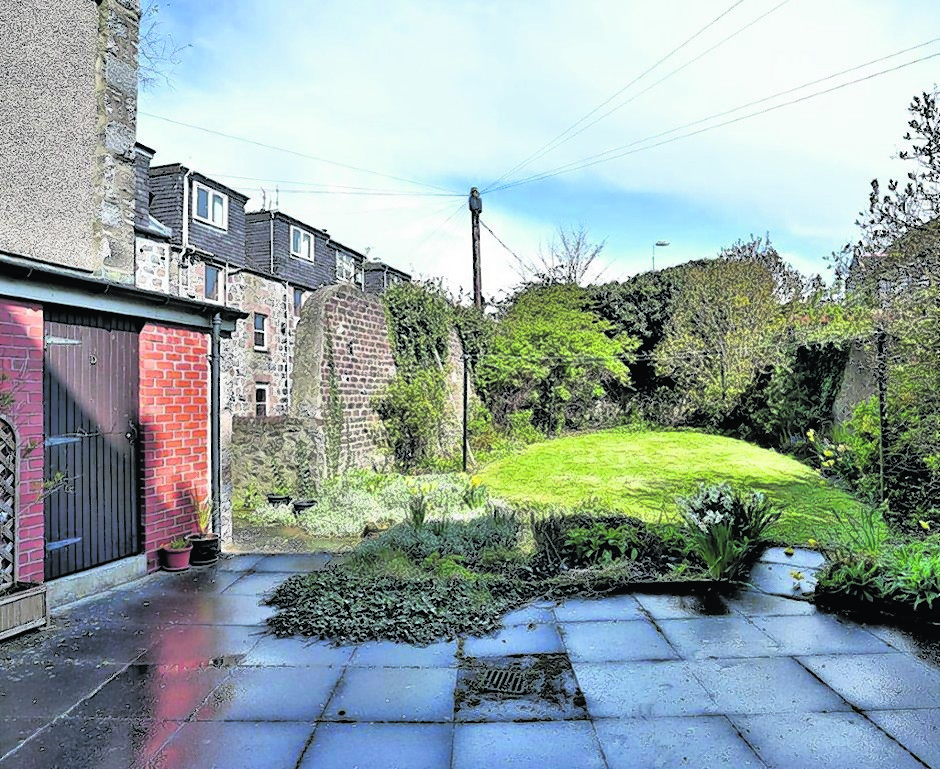
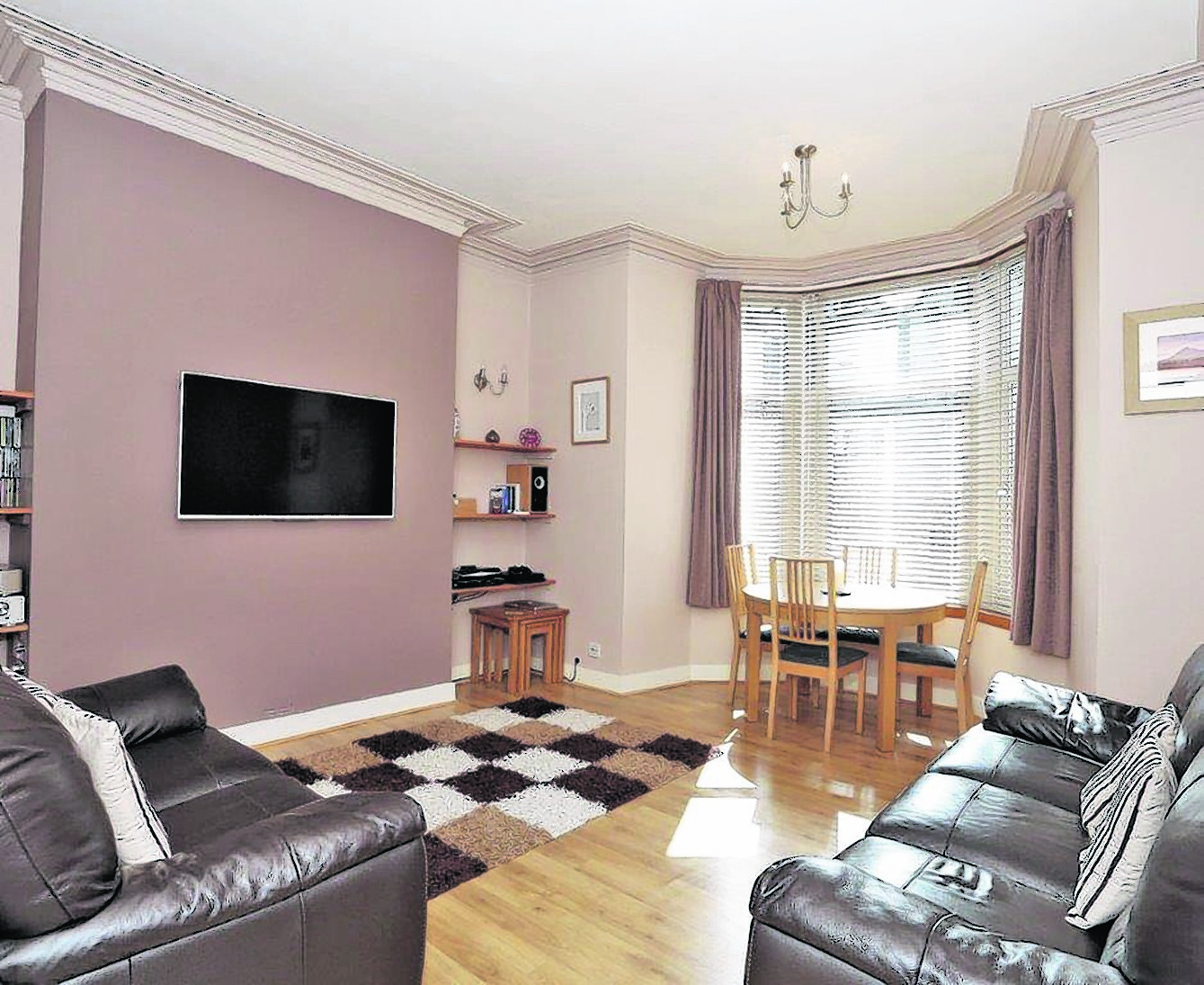
Within the garden, there’s also a separate red brick store which locks, has shelving and ample space for bikes and outdoor equipment such as that all essential barbecue, deck chairs and table.
Should you choose to venture beyond the garden, you’ll find yourself in a rather des-res part of the city. Great Western Place lies off Great Western Road which means it’s within easy reach of Aberdeen’s main thoroughfare, Union Street, home to a wealth of amenities including shops, restaurants and recreational facilities.
The apartment is also just some 15 minutes’ walk from the Robert Gordon campus at Garthdee and regular public transport is readily available to this and many parts of the city.
The apartment, which is on the market at offers over £140,000, is stylishly presented throughout which makes moving in pretty easy. Access is via communal hallways which are neat and well maintained and have been upgraded in recent years.
With lovely traditional Terrazzo floor tiles, tasteful décor and refurbished pitch pine panelling to dado, the staircase is in good order and has double glazed windows to the rear and electric lighting. From the entrance hallway a glazed porch leads out to the aforementioned rear garden.
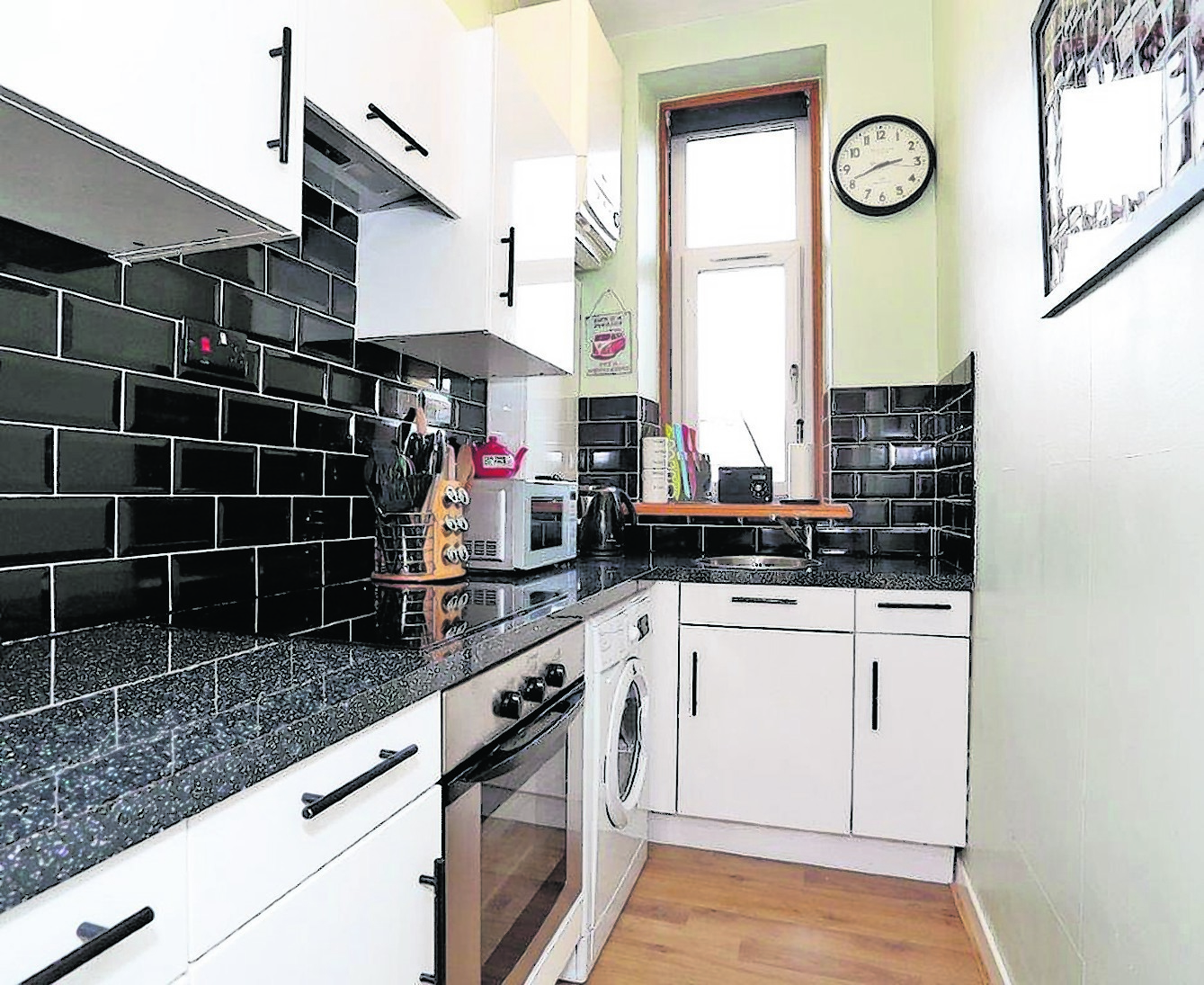
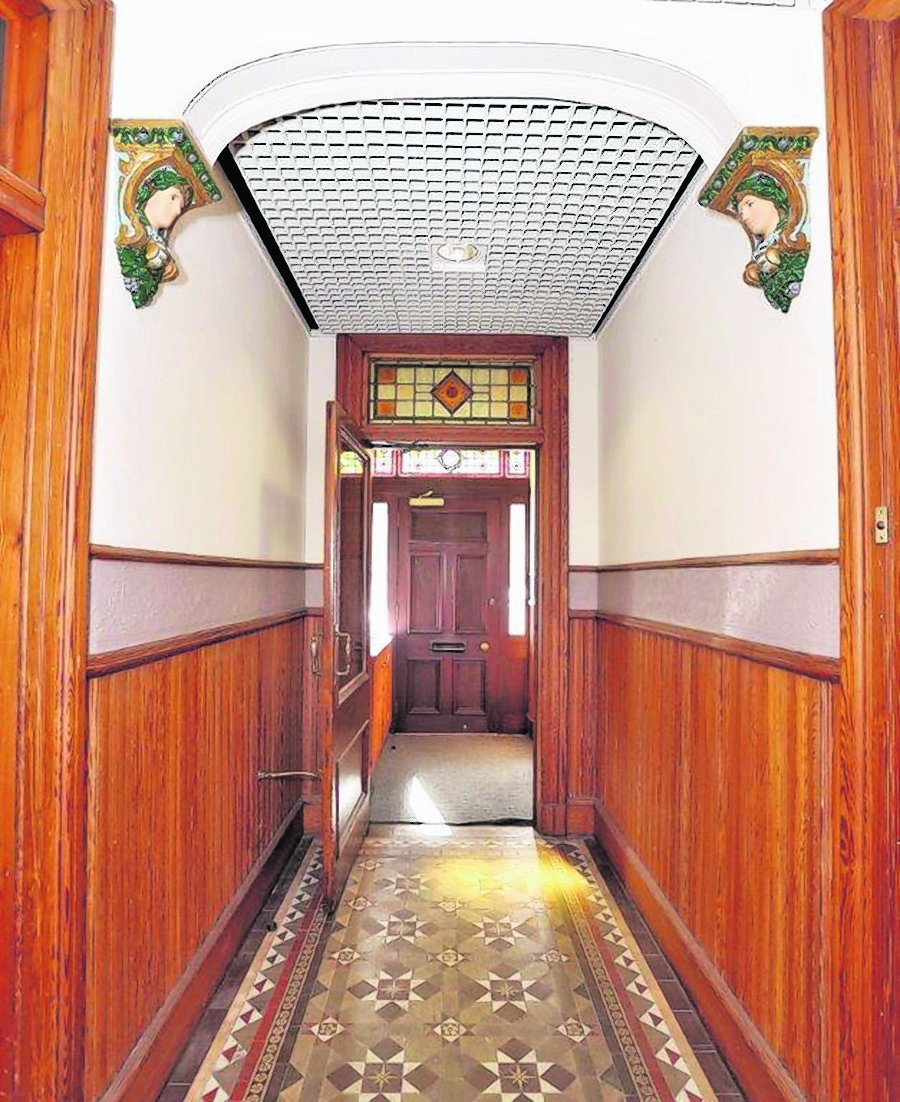
Accommodation within the first-floor flat includes an L-shaped hallway with tall built-in storage cupboard and feature high-level basket storage and coat hooks.
The lounge/dining room is very stylish with a bay window which lets lots of natural light flood in, a high ceiling with plaster cornice and oak-style laminate flooring, while two alcoves have been shelved to provide a nice place to display cherished possessions.
The kitchen has been thoughtfully planned with an excellent range of
white high gloss wall and base units incorporating drawer units, black ‘sparkle’ worktops with an inset circular stainless steel sink with mixer tap and contemporary black high gloss subway style splashback tiling.
There is an integrated stainless-steel fan-assisted oven, ceramic hob and above this a concealed extractor hood with light. The kitchen, which has a tall deep-silled window providing a nice outlook to the rear, is also plumbed for a washing machine.
The flat’s double bedroom enjoys views over the garden grounds and beyond and has built-in wardrobes with mirrored doors and there is a recess suitable for a chest of drawers which has a display shelf. Centrally set, the bathroom is fitted with a white suite comprising of a WC, pedestal wash hand basin and bath with mains overbath thermostatic shower.
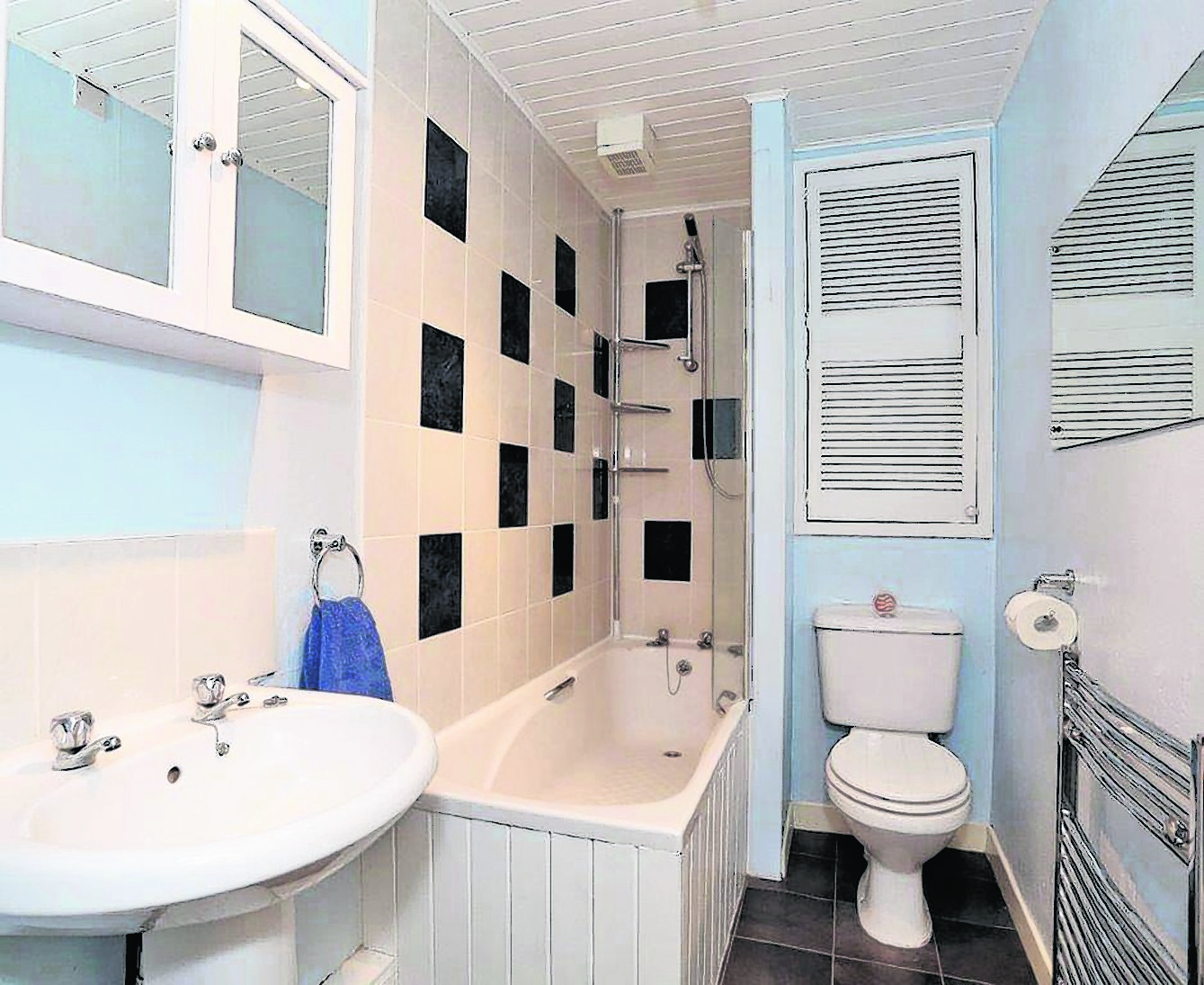
A deep built-in cupboard provides storage for towels and toiletries, there is a mirrored cabinet, a wall mirror and chrome fittings. Decorated in pastel tones with dark tile style vinyl flooring, there is a chrome heated towel rail and an air extractor.
With gas-fired central heating with combination boiler, uPVC double glazing and a payable on-street parking permit available, this one-bedroom flat would be ideal for first-time buyers looking to purchase a home that’s ready to move into.
Contact: Raeburn Christie Clark & Wallace on 01224 564636.
