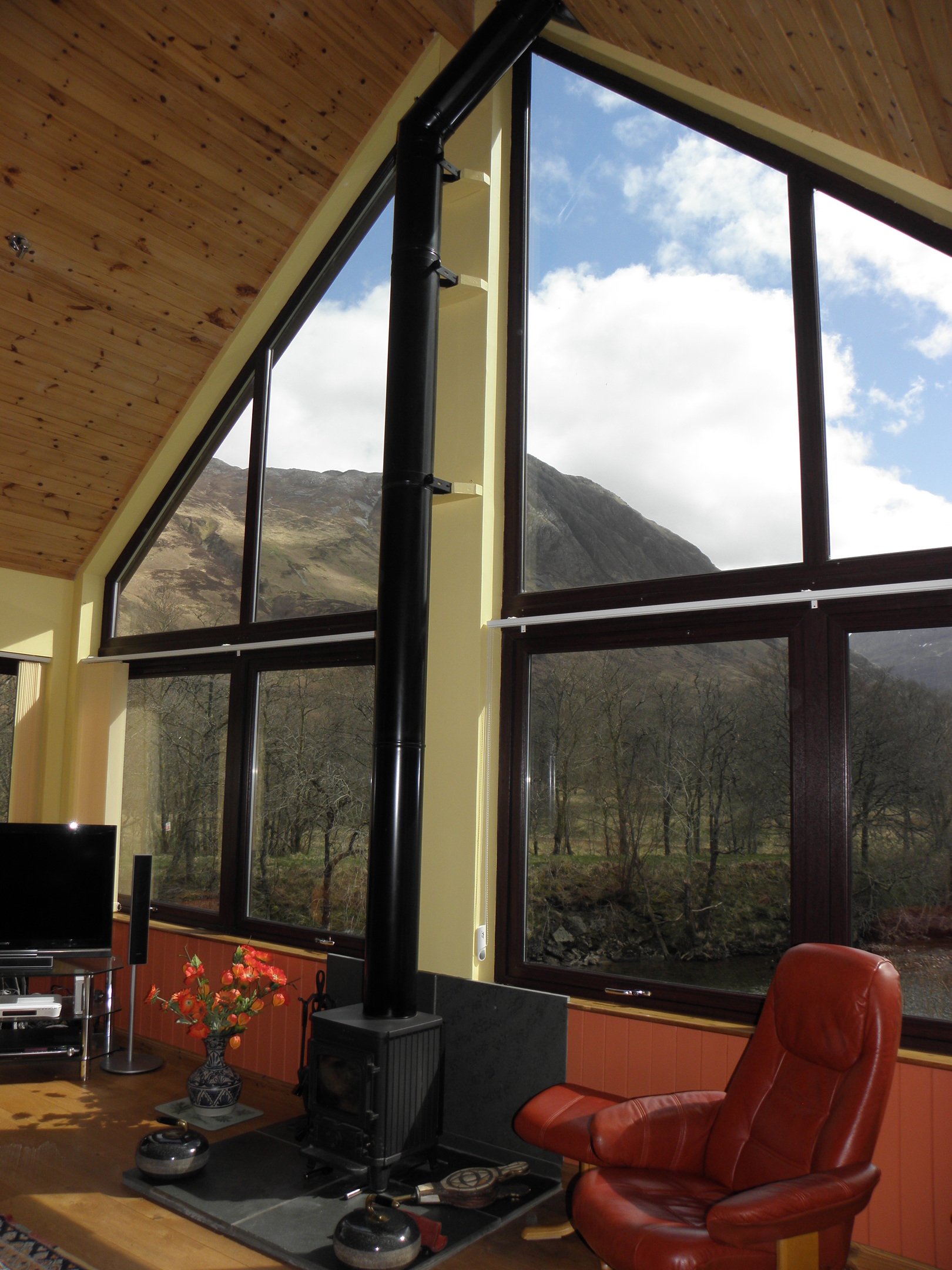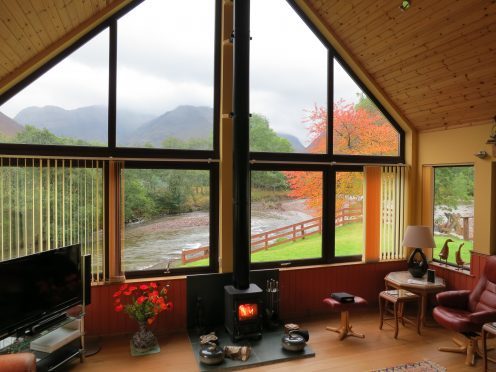Glencoe, Scotland’s most famous and arguably most beautiful glen is known around the world for several reasons.
Heartbreakingly beautiful, no matter what time of year you visit, its name will always be associated with the infamous massacre which took place there in 1692, while more recently its beauty was highlighted in the James Bond movie, Skyfall, as much of the action took place here and in nearby Glen Etvie.
Glencoe is regarded as a ‘tourist honey pot’, attracting visitors throughout the year, with no closed season.
Each year, thousands of tourists stop to take photographs of the glen but the owners of Inveriggan Cottage don’t need a camera to capture the scene, as every day they wake up to memorable, picture-postcard views as the cottage enjoys enviable, commanding views of the glen.

An impressive, detached house, it is set on elevated grounds above the banks of the River Coe and at the foot of some of Glencoe’s most majestic mountains. The setting is quite simply idyllic as it is surrounded by generous gardens and spectacular Highland scenery.
Attractively decorated and in excellent order throughout, the house, which is on the market with a guide price of £450,000, has been well maintained over the years by the current owners, who have sympathetically extended the living accommodation to include a superb lounge with breath-taking views and spacious master suite.
Due to its size and location, the house, which has double glazing, an impressive multi-fuel stove and a dual-fuel heating system consisting of oil-fired central and under-floor heating, would make an ideal family home, but also a superb home offering B&B as it is well placed to take advantage of the numerous leisure and pleasure activities the area has to offer.


The addition of a detached double garage and carport also offers the potential to create a separate self-catering apartment, subject to all the necessary planning consents.
The accommodation in the house begins with an entrance porch and vestibule which opens to a hallway offering access to the open-plan living area, shower room, bedroom and inner hallway.
The open-plan area is very large, measuring nearly 40ft by 23ft and includes a kitchen/dining room fitted with solid oak units, a breakfast bar, twin integral Diplomat ovens with five-ring gas hob, a stainless steel chimney extractor, integral dishwasher and separate twin integral fridges.
The lounge has cathedral-style windows to mountain and river views. with windows to the side and French doors leading to a patio area. This lovely room also has a vaulted wooden ceiling with feature beams and a Morso multi-fuel stove set on a granite hearth.
The house also has a utility room, Jack and Jill shower room, master bedroom with walk-in wardrobe, outstanding views and modern, impressive bathroom suite, a Tylo sauna/steam room, a further bedroom currently used as a study and fitted with book cases and shelving, plus two further en-suite bedrooms.


The double garage and carport is fitted with beech-effect kitchen units, offset with marble-effect work surface, has light and power and doors leading to an upper fully-floored studio with heating and two Velux windows.
A gated, tarred drive leads to the house and there’s a large gravelled parking area, plus large landscaped grounds with established plants and trees, patio and seating areas.
Contact: MacPhee & Partners on 01397 702200.
