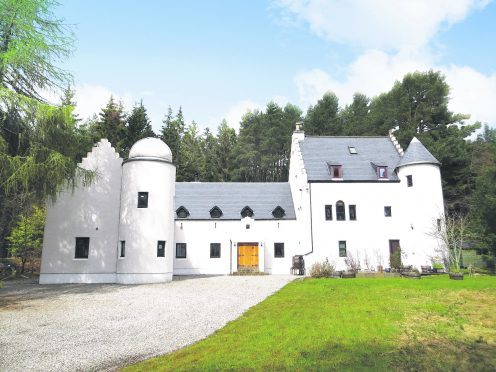The camera never lies – or does it?
Take a look at both the external and internal photographs of White Rose tower and given the attention to detail, craftsmanship and asymmetrical elevations, you could easily be tricked into thinking you are looking at a mediaeval property.
In fact, this wonderful home in Ross-shire, which comes complete with turrets, crowstep gables, wood panelling, imposing fireplaces and a fully functional observatory (which rotates and has a rolling roof), was built in the 1990s and extended in 2012, but is based on a traditional late medieval Scottish tower house.
It is a truly unique property which was lovingly created and designed by a dedicated owner who sadly died before it was completed.
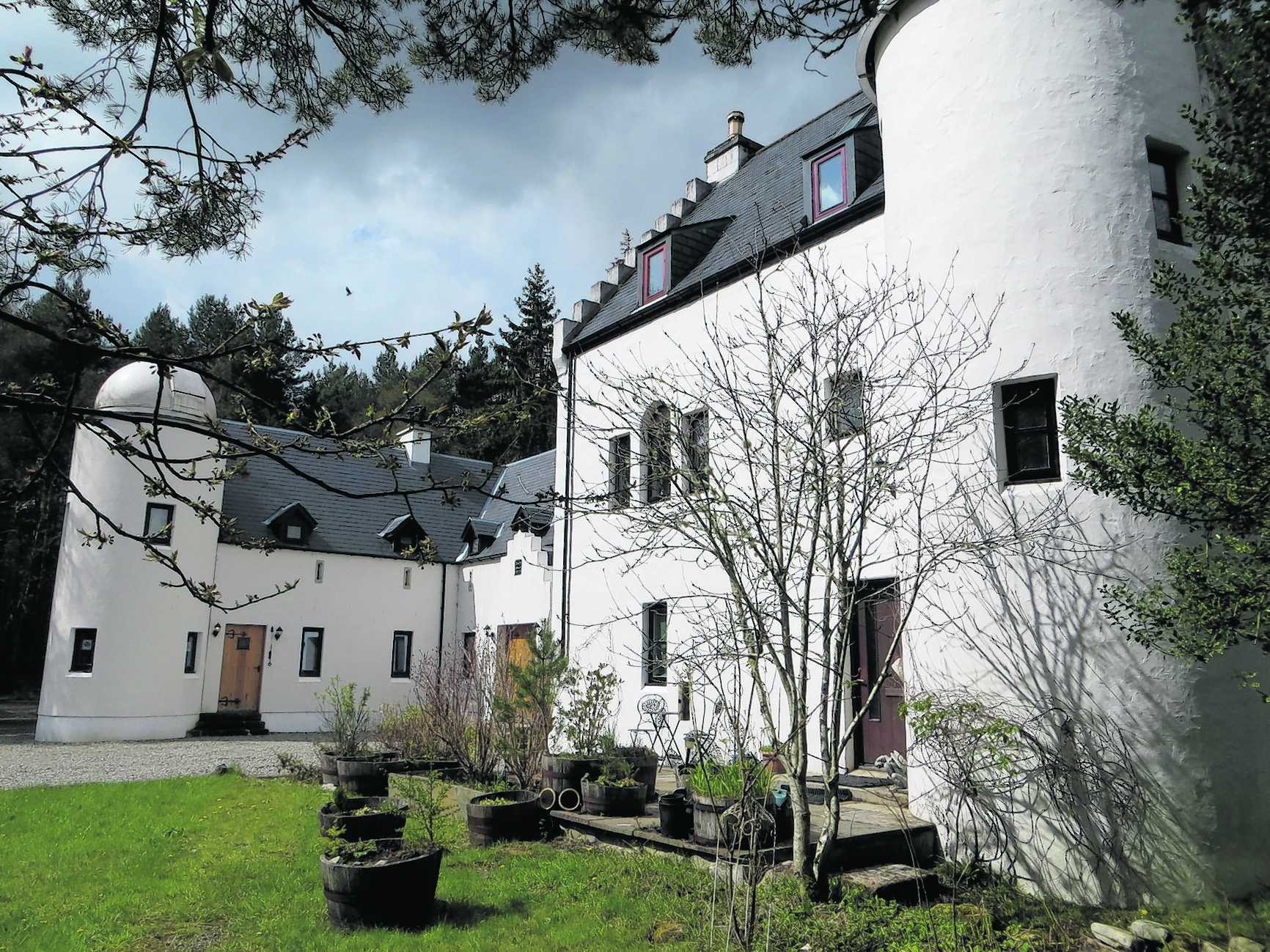
Although there’s no telescope installed in the observatory yet, this would be the ideal property for those who enjoy stargazing, a bespoke home or desire to live in a period home, but don’t fancy the extra cost of having to keep it warm.
As it’s a fairly new build, there are no draughty corridors or corners to avoid here!
The house, which is on the market at offers over £575,000 is located in a quiet, rural location approximately three miles from the village of Kildary. Located at the end of a single-track road, the first impression is one of grandeur.
A stone-chipped driveway, which provides plenty of parking space, leads to the house which has two entrances, the main one being through the large double doors which lead to the grand hall.
This creates a breathtaking first impression, as it is a magnificent space measuring some 44ft x 17ft with hand-crafted woodwork, wood panelling, hidden doors, wood-burning stove and magnificent exposed roof beams.
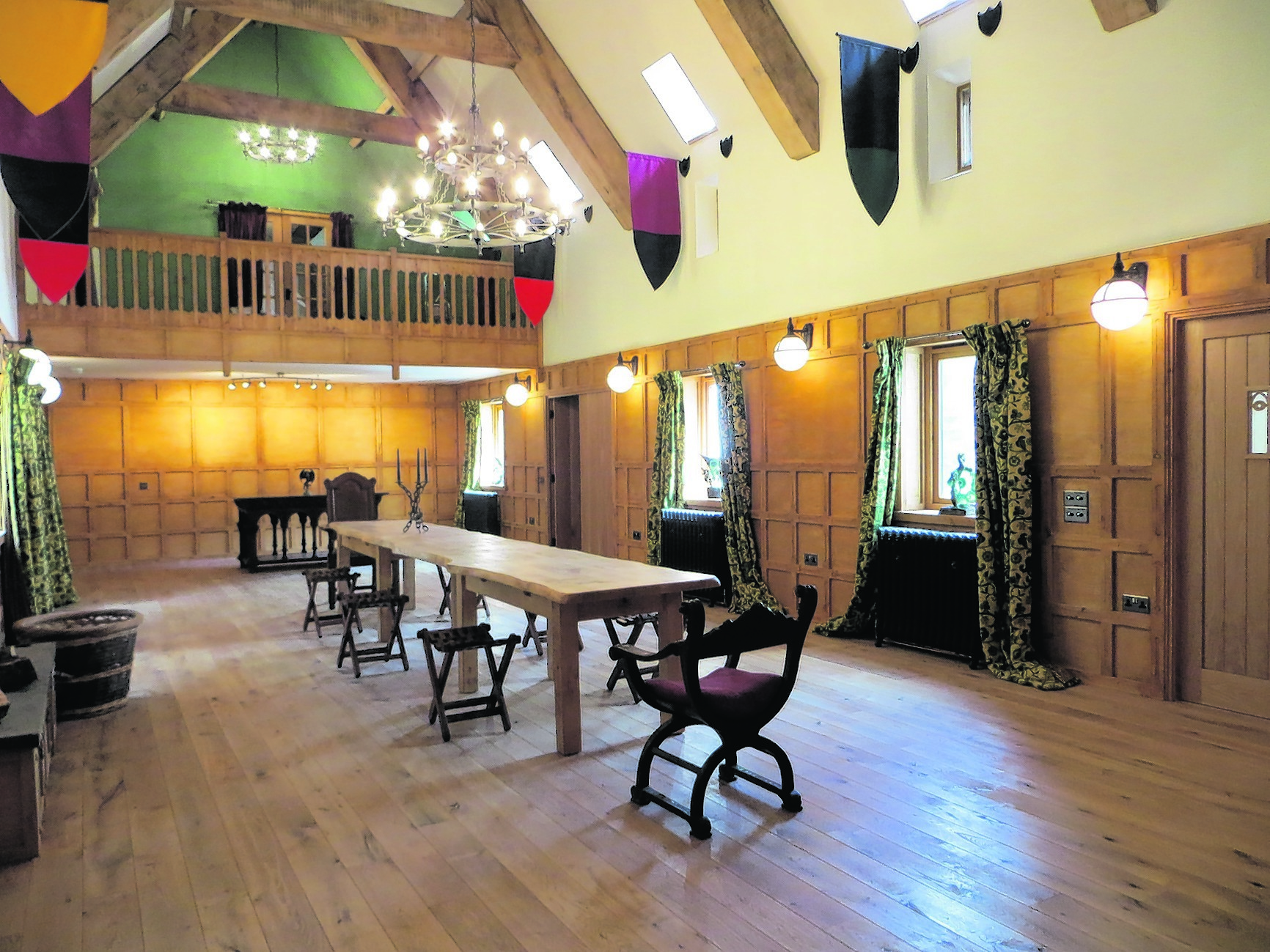
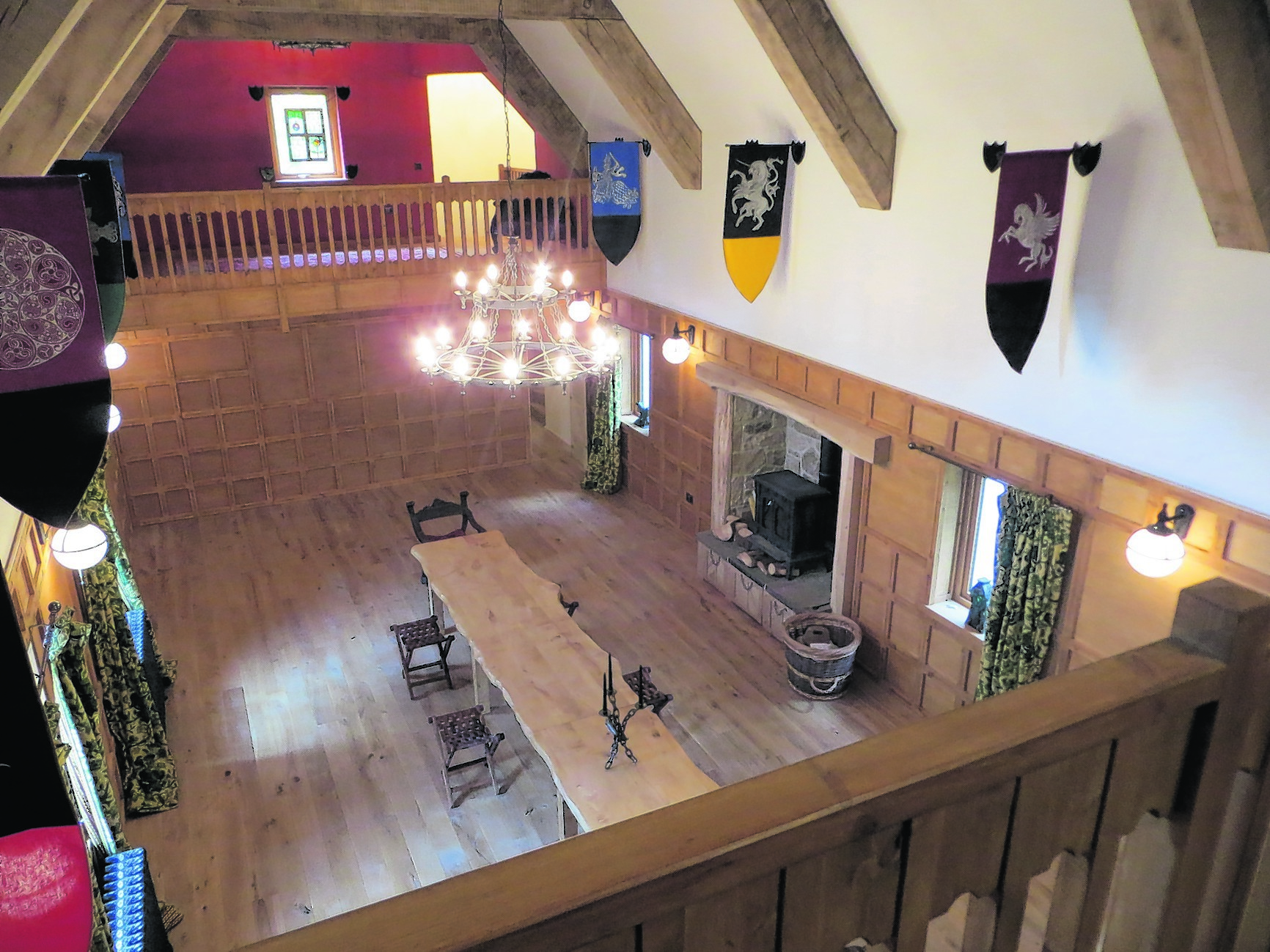
Located off the grand hall is the cloakroom and the new kitchen area which has not been completely fitted out. The kitchen has an electric Rayburn and turreted dining area.
A solid wood spiral staircase leads upstairs to the gallery which overlooks the grand hall and to the master bedroom suite. This is a well proportioned room with many features including arrow-slit vertical windows, wood-burning stove and a contemporary en suite with WC, free-standing bath, wash-hand basin, walk-in shower and heated towel rail.
A further spiral staircase leads to the observatory which rotates and has a rolling roof.
The other entrance is via the original part of the property adjacent to the turret which leads to the hall and staircase. On this level there are two bedrooms, a shower room, utility room and a rear hall which links this part of the house with the grand hall.
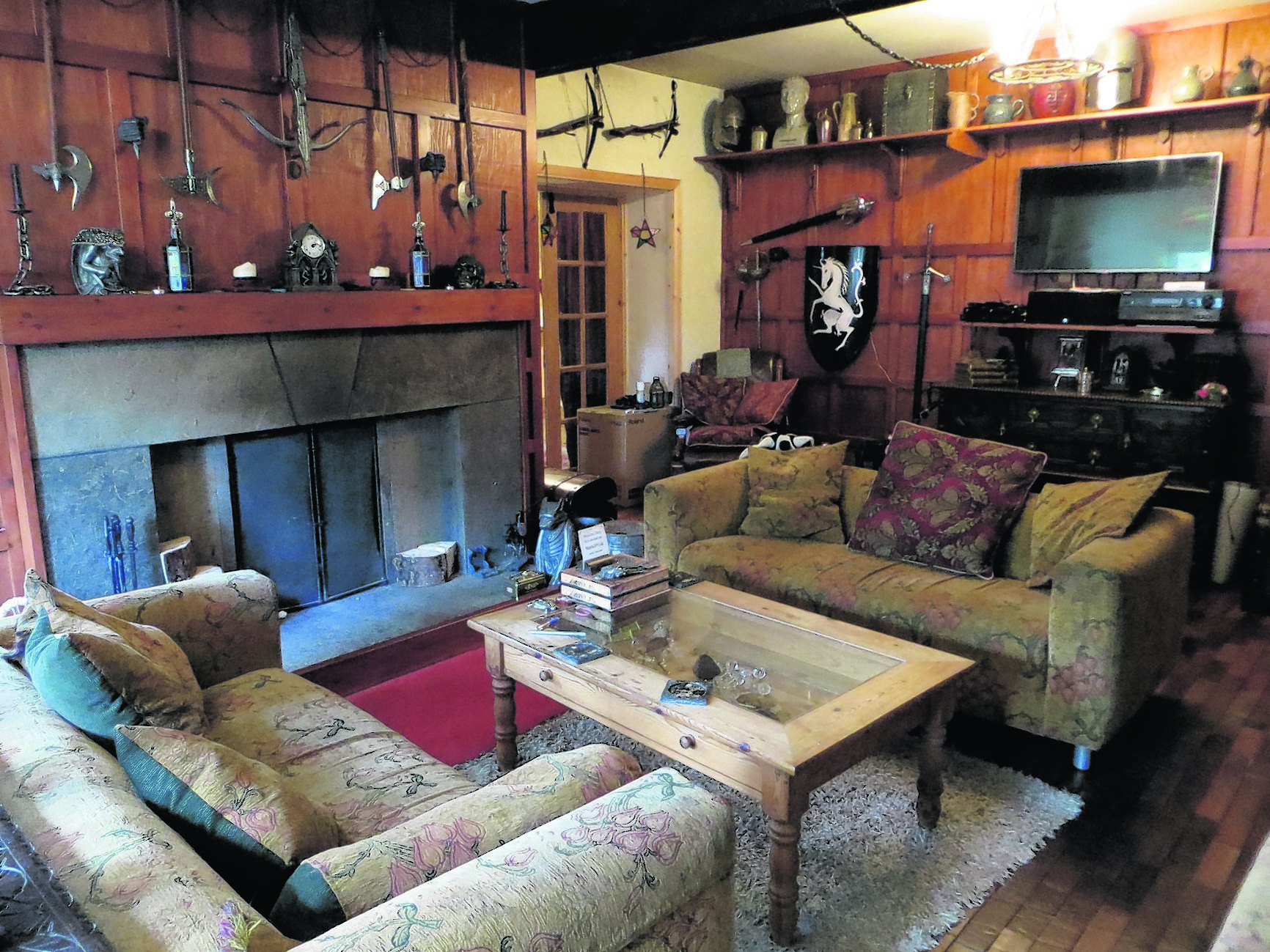
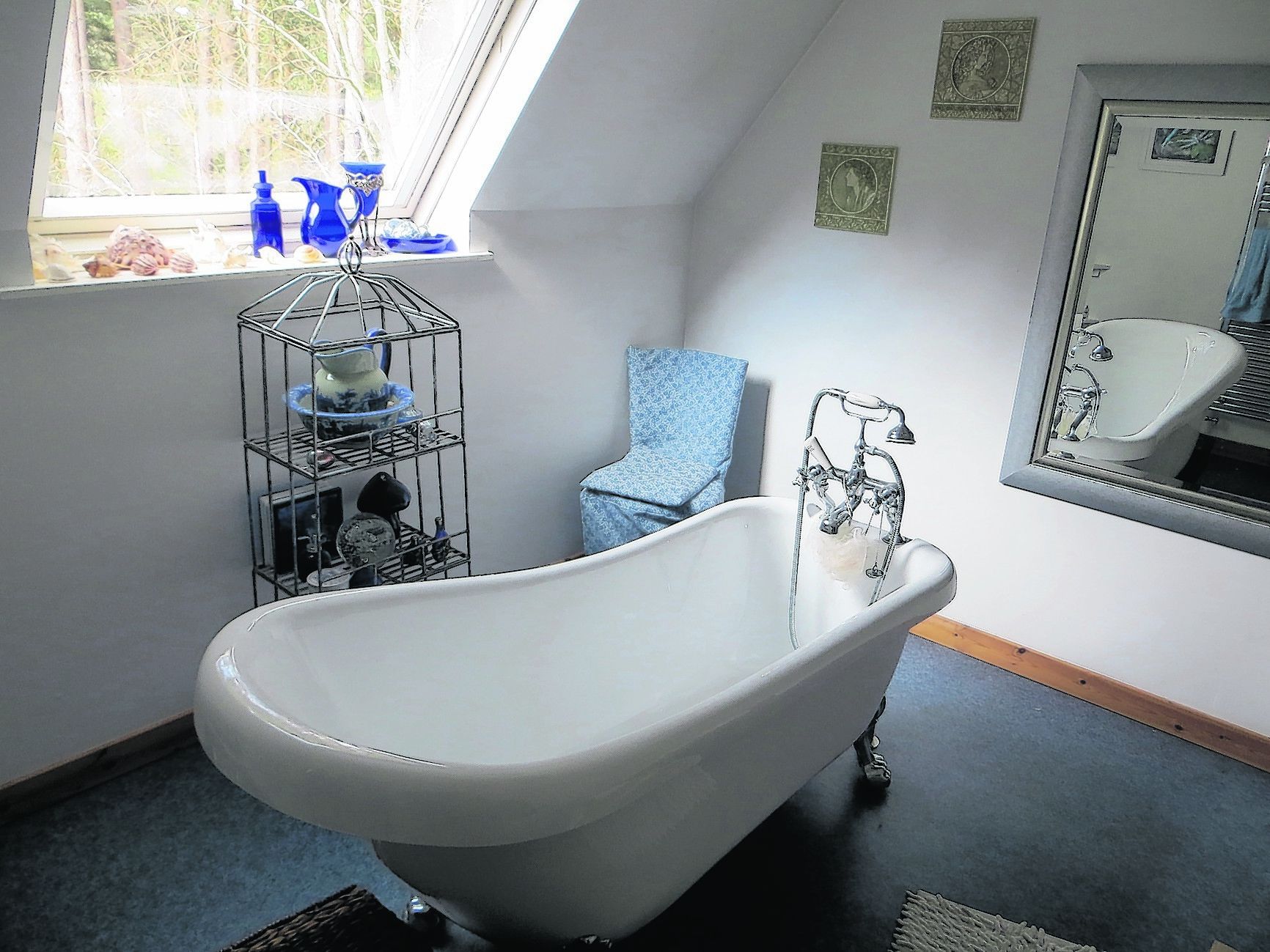
On the upper level there is a sitting room with a host of features and doors leading to the gallery. The kitchen has a range of storage units, stainless steel sink and Rangemaster hob. On the top floor, there is a further bedroom, study/office and family bathroom.
Outside, the house sits in a generous plot of land surrounded by mature woodland, while the immediate grounds are mainly laid to lawn interspersed with a variety of colourful shrubs and flowers. There is a large garage/workshop of timber construction and a workshop/store.
Contact: Strutt and Parker on 01463 719171.
