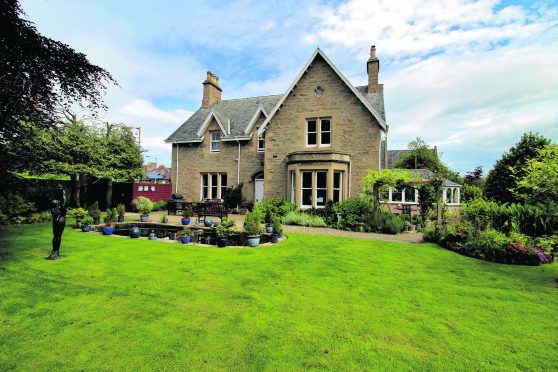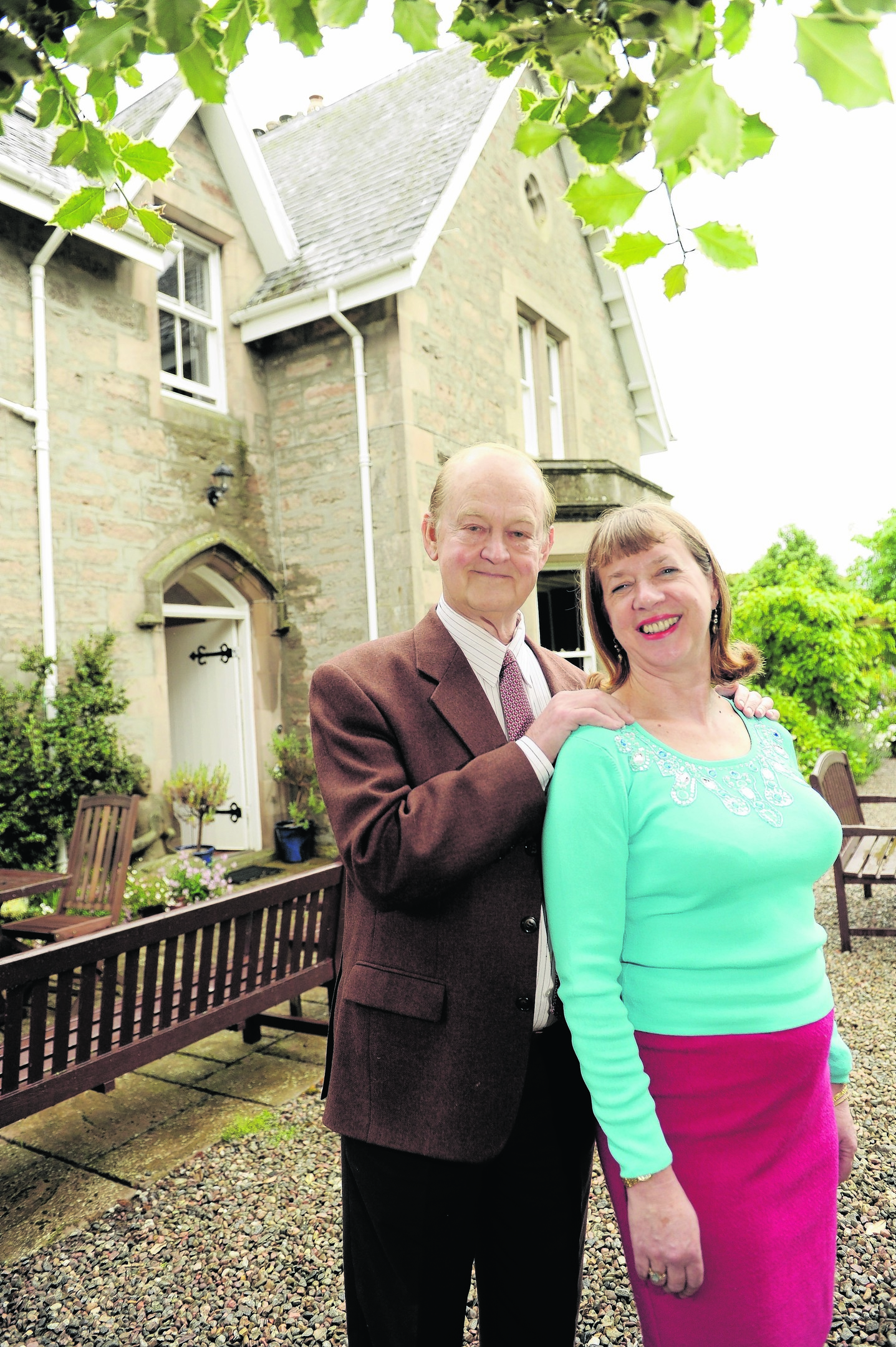Sometimes you step through the doors of a superb property and take away a wonderful memory.
On this occasion, it was both house and owner which made a lasting impression on me as each is as colourful and interesting as the other.
The Rectory on Nairn’s Millbank Crescent is a wonderful historic property located within a quiet Victorian part of the town and set in mature, secluded walled garden grounds. If there’s one word which perfectly sums up the home of former Squadron Leader John Bell and his wife Helen, it’s elegance.
It doesn’t take a great leap of the imagination to picture wonderful dinner parties with sparkling conversation taking place here or to picture generations of families and friends relaxing in the lovely, established gardens.
It’s easy to see why John and Helen fell in love with the house that’s on the market for offers over £495,000. But what’s remarkable is that they found this house at all. For they are a well travelled couple who after living in various countries, choose to put down roots in the Highlands – Helen has family connections to Moray.
“We lived overseas for many years; the Middle East, America, in Germany etc while I was a pilot in the RAF. Then I went to live in Saudi Arabia and taught locals to fly for British Aerospace. While there I met Helen at a Scottish country dancing club I ran, although at that time, dancing wasn’t approved of so I had to call it Jock jumping.” said John, 73.
A hankering to own a home in Moray saw them fly from Qatar to the Highlands on a house-hunting mission.
“While walking through Forres, at exactly 9.15am we spotted an advert for The Rectory in a property shop window – it had only been placed there 10 minutes earlier. We visited the owner the next day, a Mrs McAlpine, whose husband had been a pilot during WWII. The pilot connection sealed the deal for us,” said John.
It’s a beautiful home, and for the past 19 years, under the Bell’s care, has had significant improvements made without losing its air of history, style and elegance.
It’s full of period features such as intricate ceiling coving, raised skirtings and fireplaces, and most of the windows have working shutters.
The accommodation includes a vestibule with parquet flooring and a stained glass inner door which leads to a broad and welcoming hallway from where there’s access to all the ground floor rooms including the magnificent bay windowed drawing room, a sun room overlooking the rear landscaped gardens, and an impressive formal dining room complete with butler’s pantry and cloakroom.
The inner hallway leads to a study, shower room and a modern, stylish Ashley Ann fitted dining kitchen with Karndean flooring, black quartz worktops, wine rack and a Belling eight ring gas hob. The utility room has further storage, a Belfast sink, clothes pulley and space for white goods.
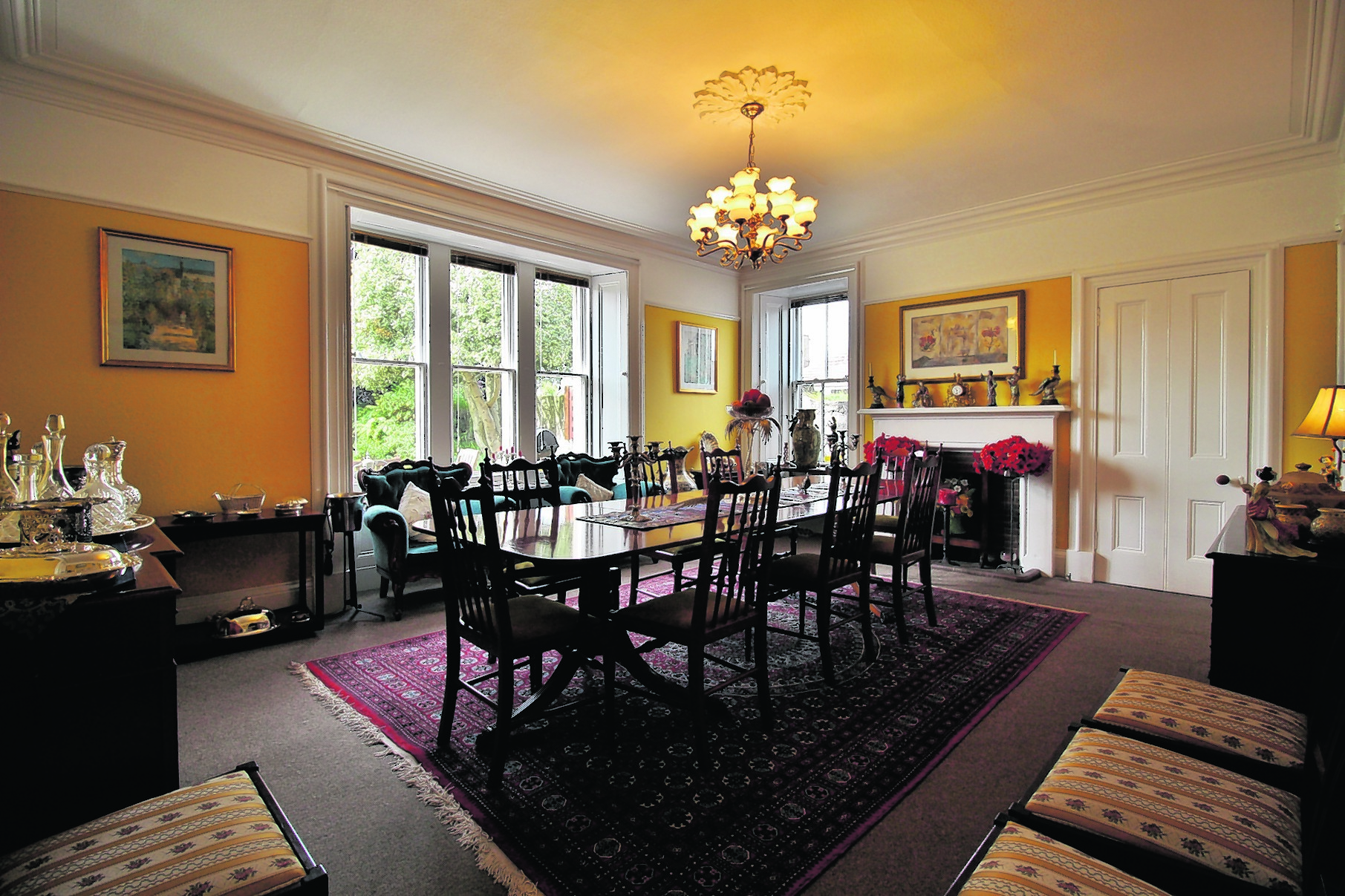
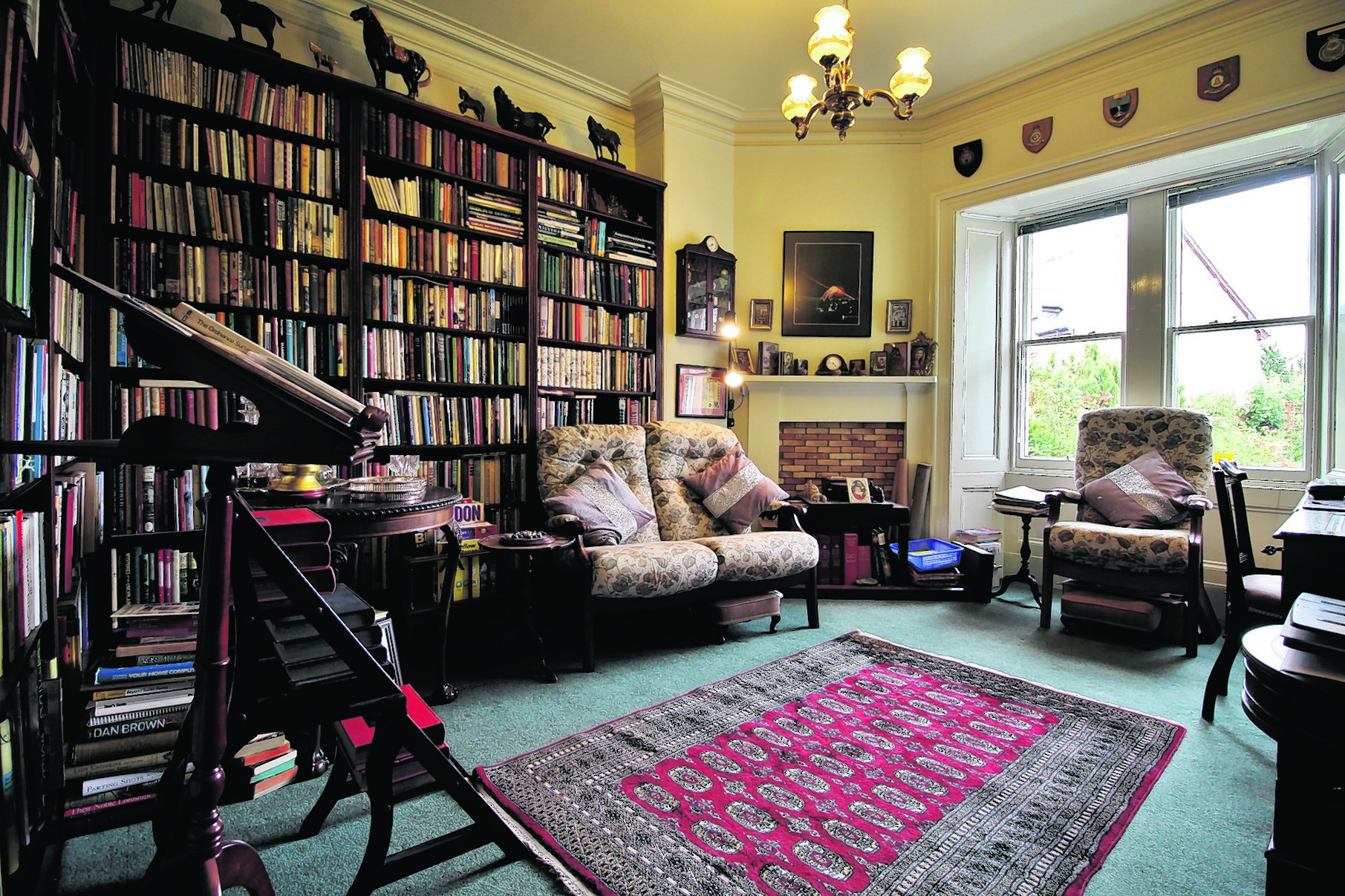
The main original staircase with feature ornamental cast iron stringers and curved beech balustrade leads to a mid-level WC/cloakroom while the upper landing leads to a large, bright and airy master bedroom with wood-panelled dressing room and en-suite area with a contemporary free-standing bath, WC, separate double shower cubicle, double wash hand basins, floor tiling with under-floor heating.
There are three further double bedrooms, a family bathroom and further sitting room.
The attic area comprises three double bedrooms, a shelved office and WC. The house also has a basement with spacious shelved storage room and separate wine cellar and an integral double garage with power, lighting and workshop area.
“There’s something special about living in a rectory and it’s been thoroughly nice to live in,” said John, who retired eight years ago and has conducted extensive research of the property’s history.
“Writing about rectories, author Penny Churchill wrote ‘Their enduring appeal ensures that ownership of a former rectory or vicarage is still considered one of the ultimate symbols of status in the community; it conjures up images of elegance, space, and cucumber sandwiches on the lawn.'”
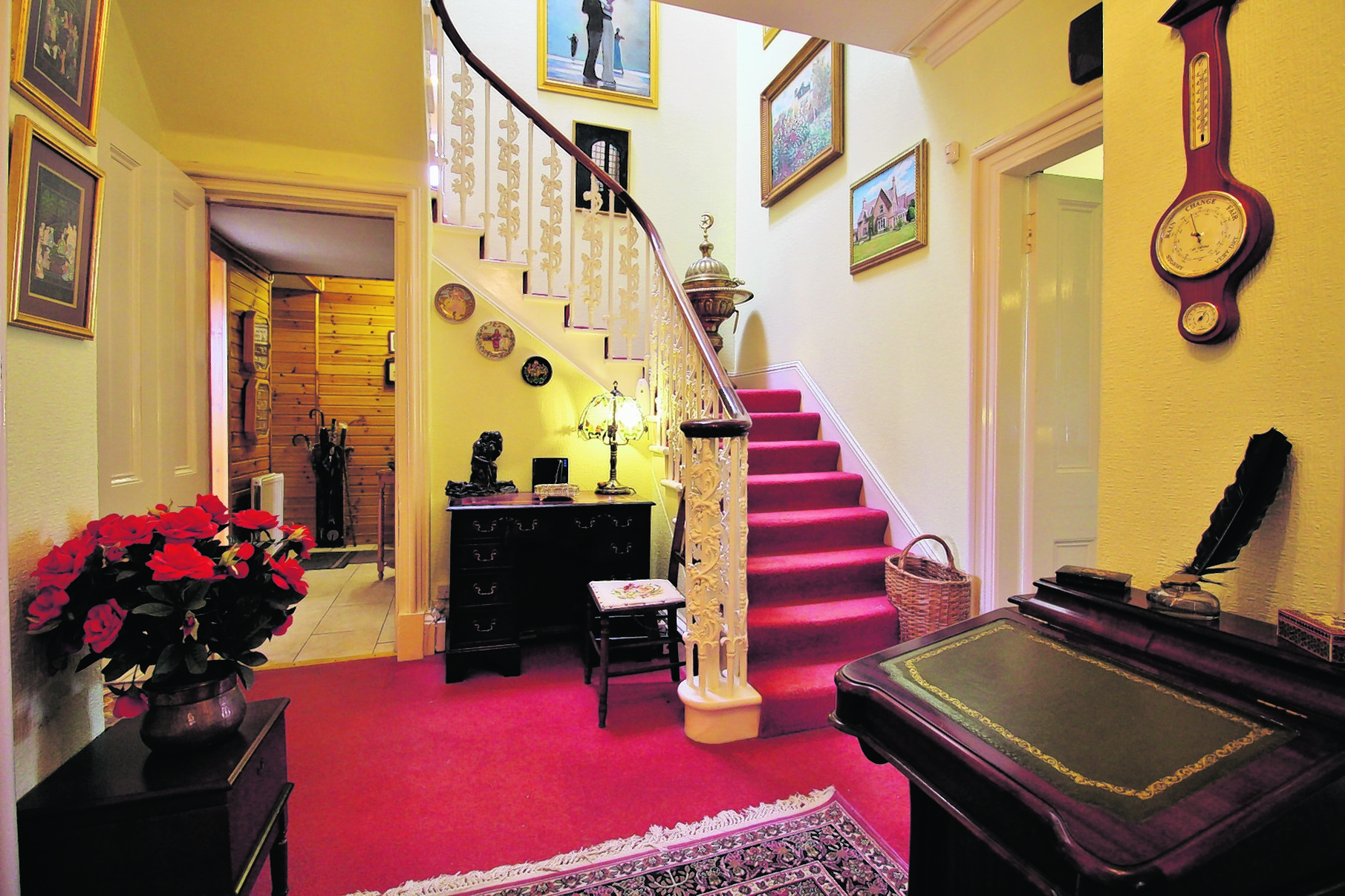
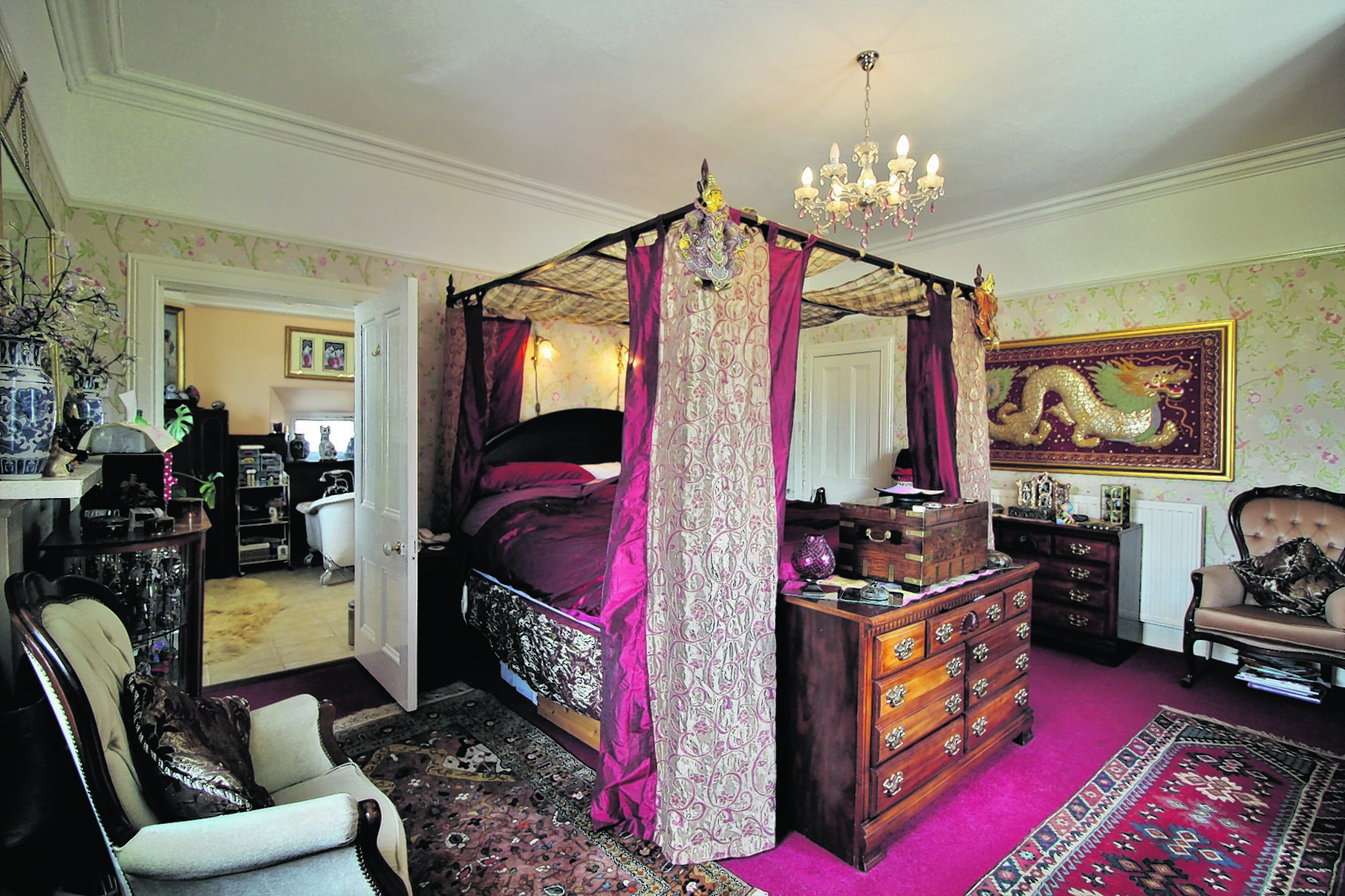
That’s certainly the case with this house, which was built in 1856 and designed by famous architect Alexander Ross, who also designed Inverness Cathedral and other landmark buildings. He later became Lord Provost of Inverness and was knighted for his services to the community.
“I’m very keen on the social history of the UK in the 20s, 30s and Victorian times because of the elegance of those times. The minute I looked in the dining room of The Rectory I thought how nice it would be to have dinner parties here. We often seat 12 for dinner while the drawing room can easily manage 30 people for parties. Plus the house has a big wine cellar which was another attraction – living overseas we used to make our own wine,” said John.
Also worth mentioning are the beautiful landscaped gardens which feature terraces laid around the house to catch the sun from early morning to sunset.
Features of note include a tree-seat built around a magnificent copper beech tree, wooden pergola, gazebo and pond, garden shed and bike store, while the grounds are full of established plants providing year-round colour.
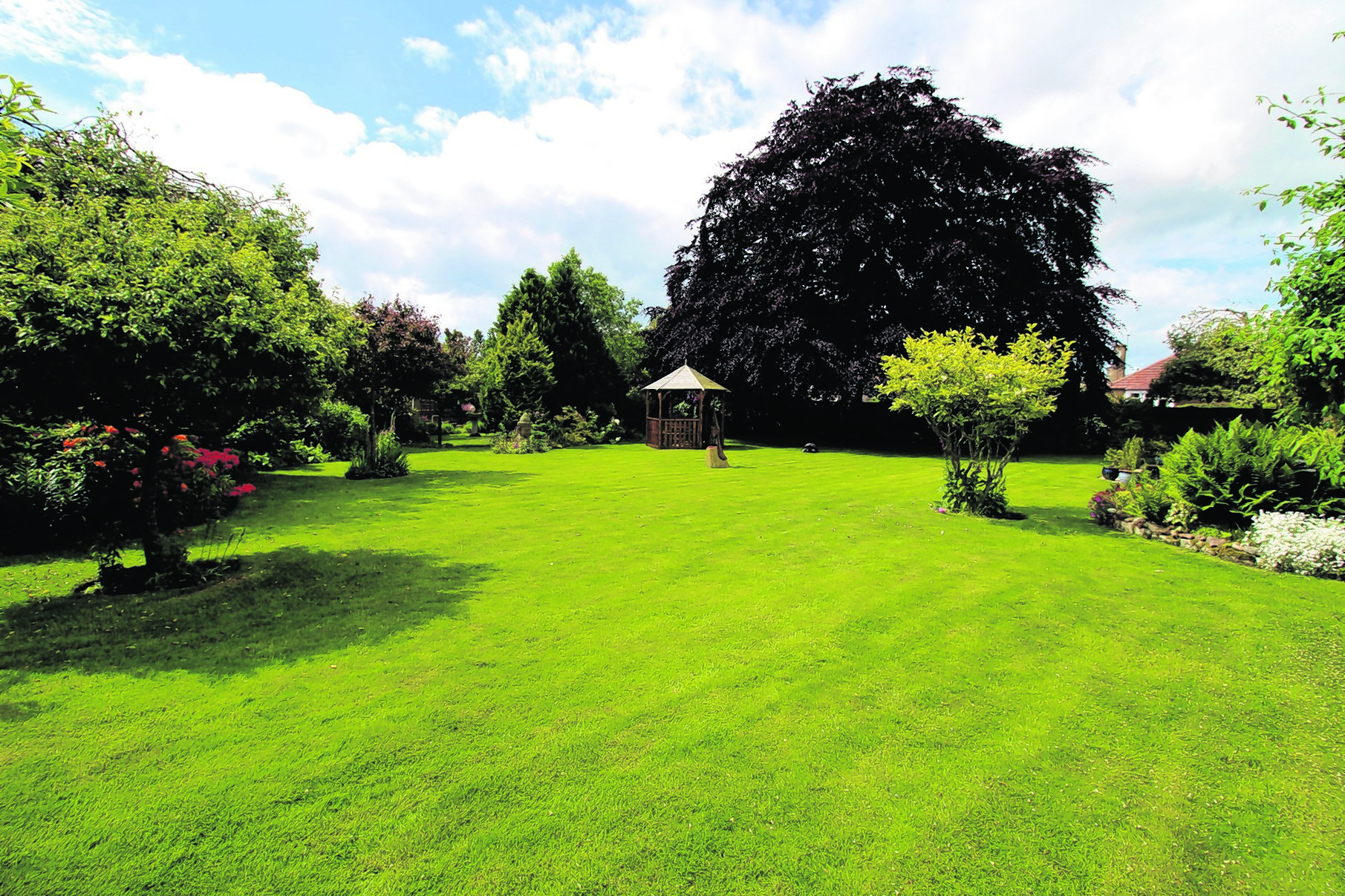
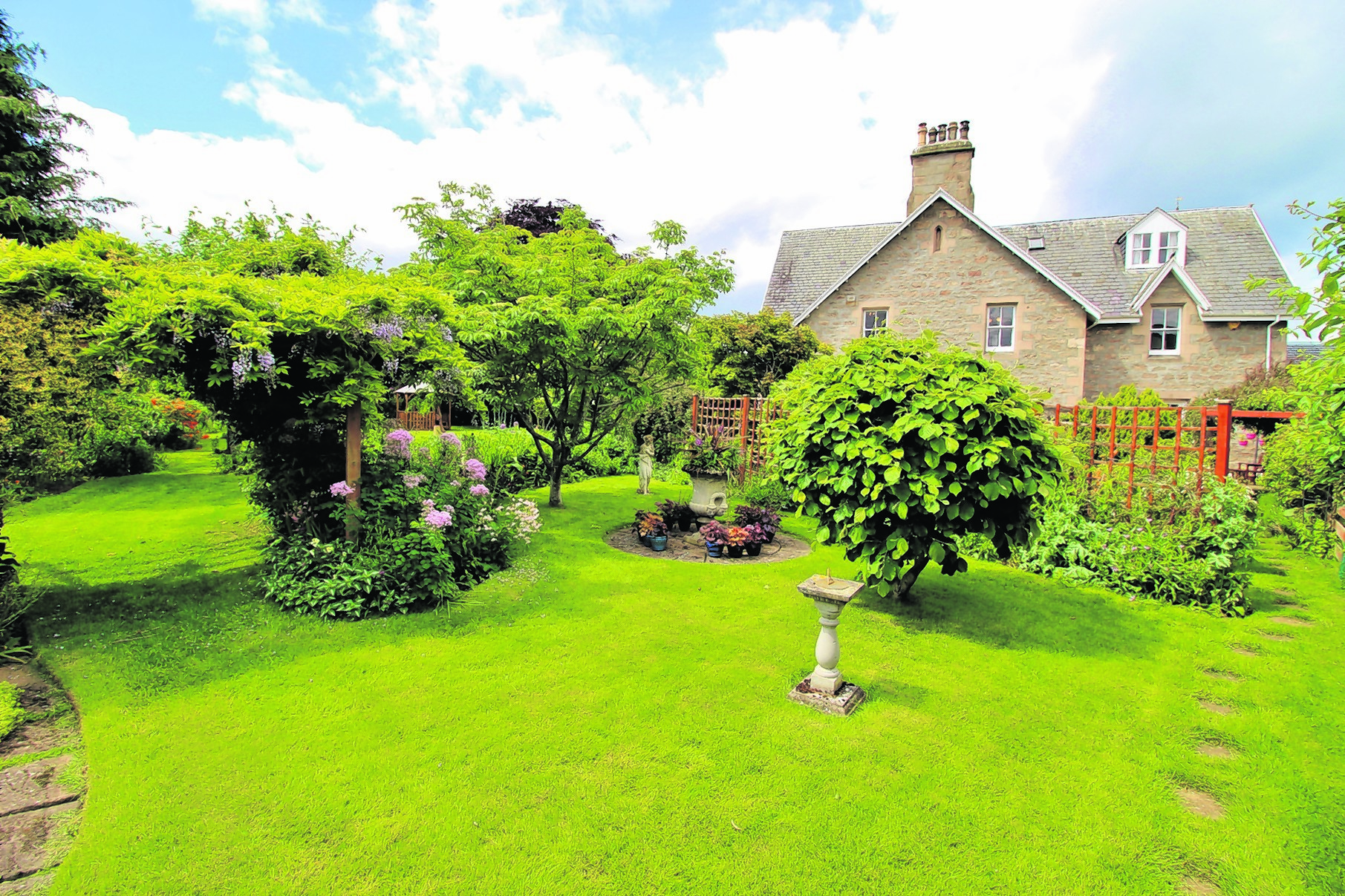
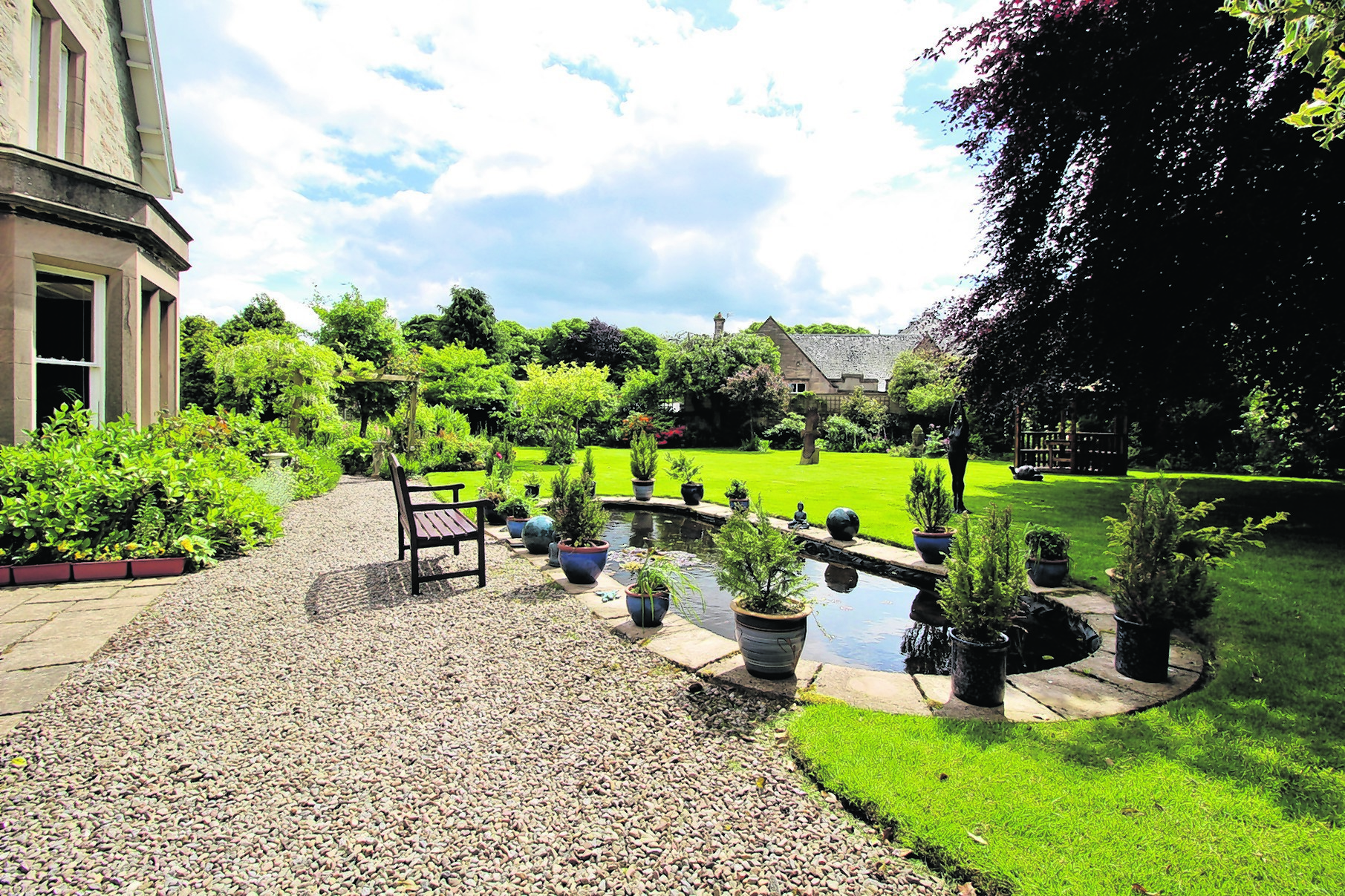
The Rectory appears to be the perfect family home, which begs the question why leave? Well the answer is that after all those years in the Middle East, they’re missing the sunshine so are preparing to fly away to a new home in sunny Spain.
Contact: Strutt and Parker on 01463 717171.
