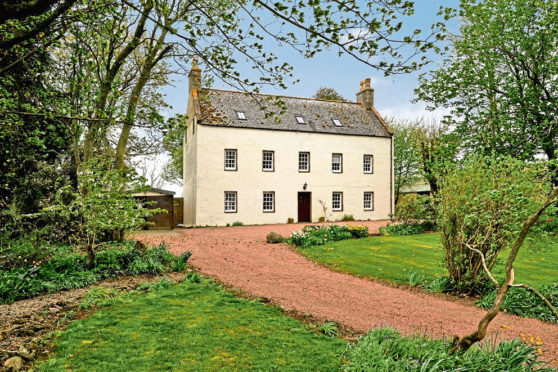As you drive through the Aberdeenshire countryside, winding roads lead you to farmhouses and steadings where time seems to have stood still and things look just as they did 10 or even a hundred years ago.
Their weathered granite façades mark them unmistakably as north-east constructions, although the sparkling stone has dulled over the years.
At Thornton House, just outside Inverurie, however, things are a little different. Crunching up the driveway, this five-bedroom country abode has been meticulously painted in a shade of creamy white, with virtually no granite in view.
Nine regimented sash windows overlook the front gardens and the overall look is more reminiscent of a chocolate box cottage than a north-east farmhouse.
The property belongs to 40-year-old Tim Thomas, who has spent the last eight years bringing Thornton House into the 21st Century. “The first time I walked around here it was very different,” he said.
“It had been done up in the late ’70s and hadn’t been touched since.
“All the woodwork was painted black and the carpets had these red swirly patterns, which made them look like something out of an old pub.
“Every room had a fake fireplace and fake ceiling beams; it was all very odd and just as well I was looking for a renovation project.”
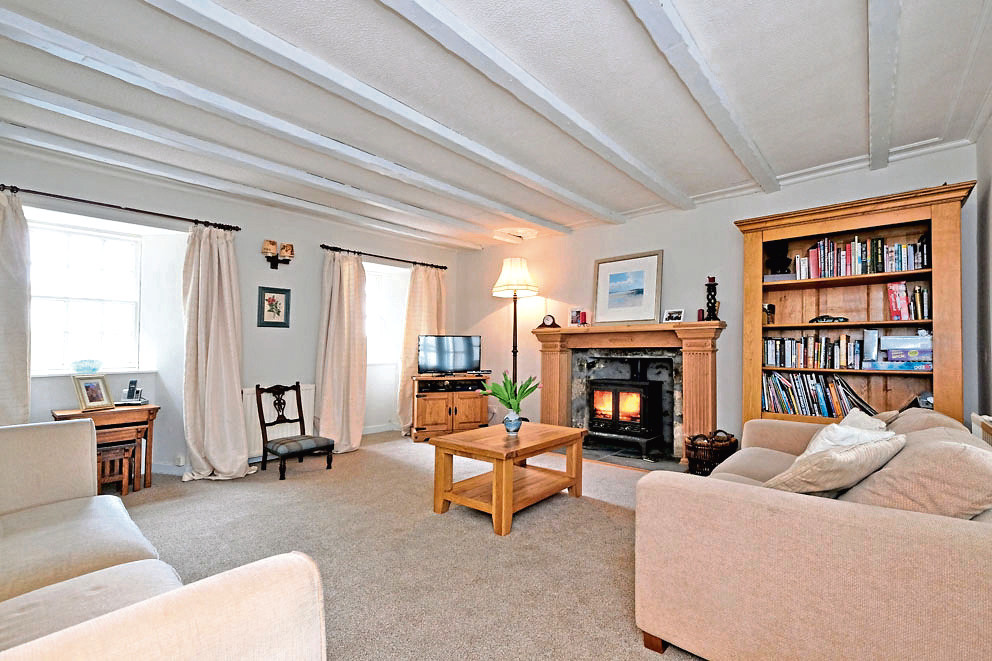
Today the house has been transformed into a modern family home, and has proven the ideal place for Tim to raise his two sons, Barclay, eight, and four-year old Jasper.
The entrance hall is bright and welcoming, with doors either side leading to both the lounge and dining room. The ceilings are low and the walls are thick, giving the rooms a traditional, cosy feel. This leads through to a bright and spacious country kitchen, complete with a dining and family area.

“The main part of the house is the really old part,” said Tim, who is a partner at a law firm.
“I’ve done quite a lot of research into it over the last few years and it’s thought to have been built around 1710. Originally it was the house of the miner laird of the area.
“The lady who owned it before me was convinced it was older though, more like the year 1650, and I can see why – the walls really are a metre thick in some places.
“Something we do know for sure is that the kitchen wing was added in 1878. I found the original architect scroll for it in the town house during my research.”

Yet with plush carpets and modern furnishings, it’s hard to believe that Thornton House is more than 300 years old.
But it has taken a lot of work to get it this way, as Tim explains.
“It was a bit of a building site for a while,” he laughed.
“As well as redoing the decor downstairs, the whole top floor had been closed off for some reason.
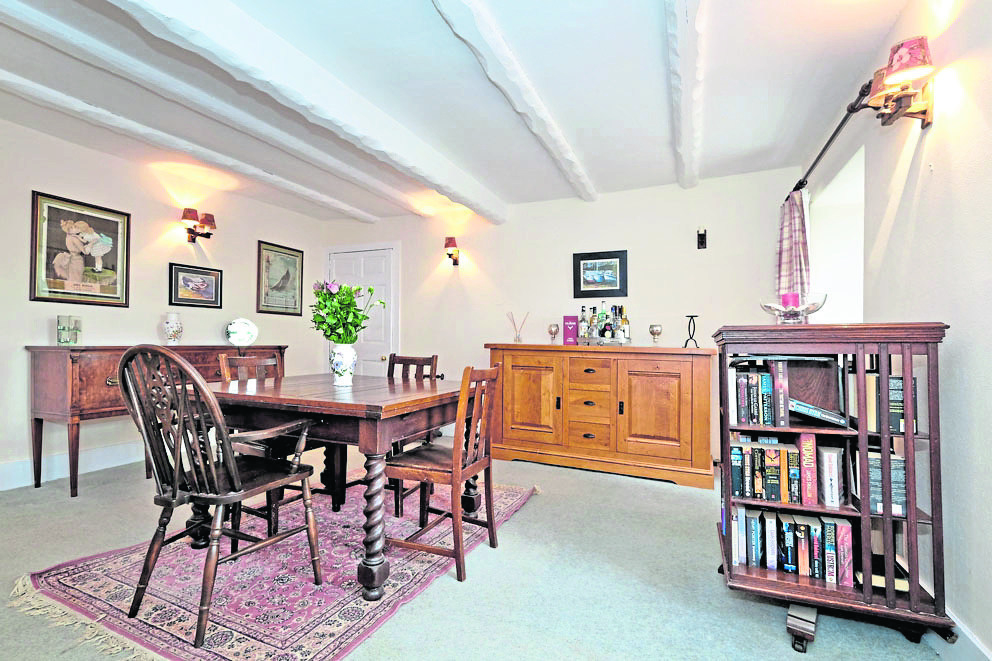
“Within a few months of moving I’d redesigned it to be three brand-new bedrooms and a shower room. It’s great because you can see all the original beams, which are marked with Roman numerals.
“It was a bit of a joiner’s nightmare, though, as I don’t think there is a single straight line in the place!”
Sandwiched between the top floor and the ground floor is the middle level which, rather surprisingly, offers two bedrooms with some of the highest ceilings in the house.
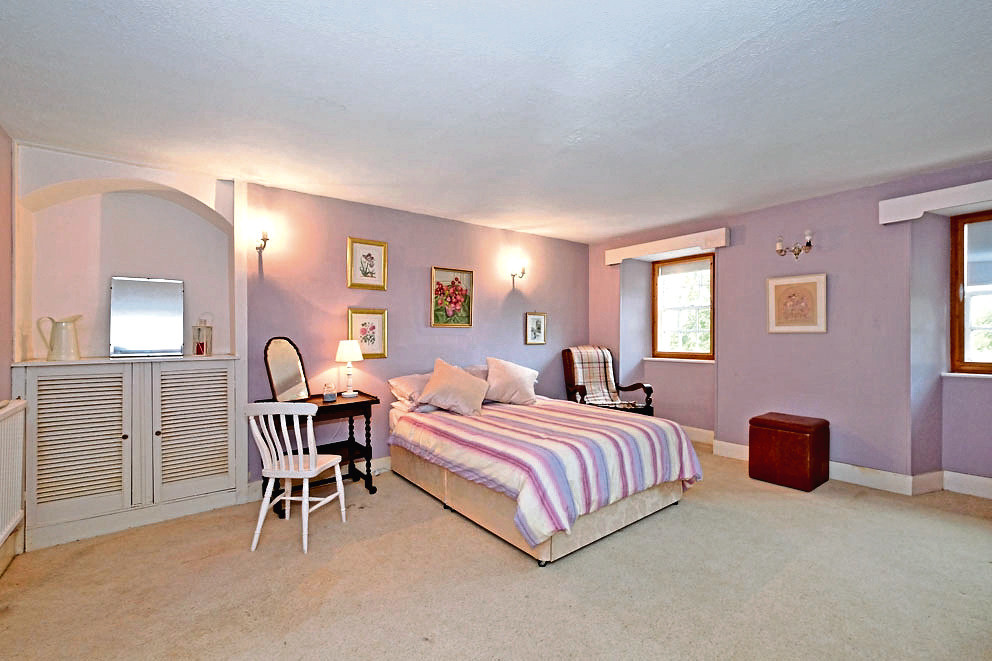
“The master bedroom would have been a lounge at some point,” said Tim. “Which explains why the ceilings on this level are so much higher than the others. In the Victorian era it was the custom to entertain guests on the first floor because downstairs would have been the kitchen and servants’ quarters.
“I’ve also got the Victorians to thank for adding more windows here too; you can tell they are Victorian as they are much bigger than the Georgian style which is seen on the front of the house.”
Outside, the property is set within approximately two acres of land with a large, sweeping driveway leading up to the house.
A large lawn area is also situated to the front and peppered with mature bushes, shrubs and trees, while the ground to the rear lends itself ideally to equestrian use.
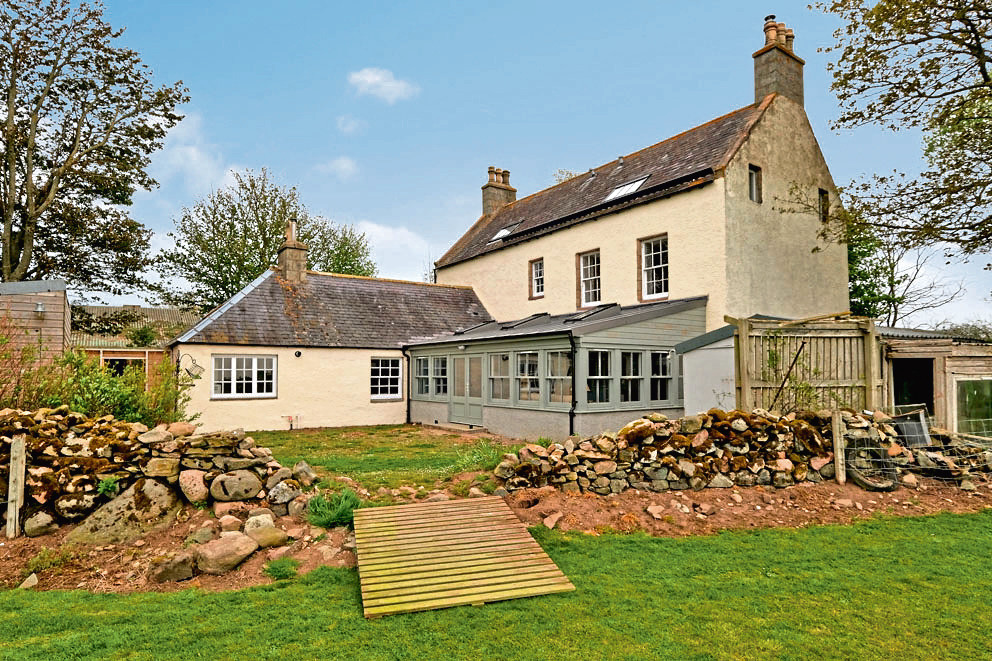
The surrounding area is quiet and rural, though benefits from being just five minutes to the nearby bustling town of Inverurie.
“It’s sad to leave after spending so much time restoring the house to its former glory,” said Tim.
“But I’m ready to get my hands on a new project and hope to stay in the area.
“I’ve really grown to love it around here and can’t see myself going far.”
Offers should be made in the region of more than £475,000.
Contact Ledingham Chalmers on 01224 632500.
