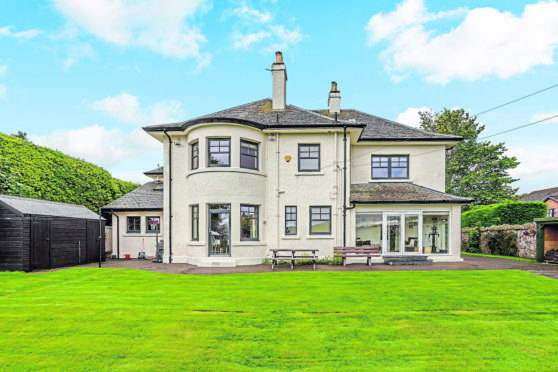After all the hardship and misery of the First World War, it’s not surprising that the world fell in love with the style known as Art Deco.
People were ready for a bit of glamour and style, and Art Deco, with its geometric and highly stylised shapes and bright colours, fitted the bill perfectly.
The style popped up everywhere, from furniture and clocks to jewellery and ceramics.
And if you were really lucky, you could buy a home architecturally designed to embrace the style that was hugely popular throughout the latter part of the 1920s and 30s.
Number 72 Drummond Road in Inverness, a beautifully appointed home-build in the 1920s, would have been a very des-res home when it was built. It still is.
Brimming with style and elegance, it is full of period charm – a rather remarkable family home that blends old and new in a dynamic way.
Thanks to the current owners, it has been completely refurbished in a way that allows the luxury, glamour and fine craftsmanship of the era to shine through.
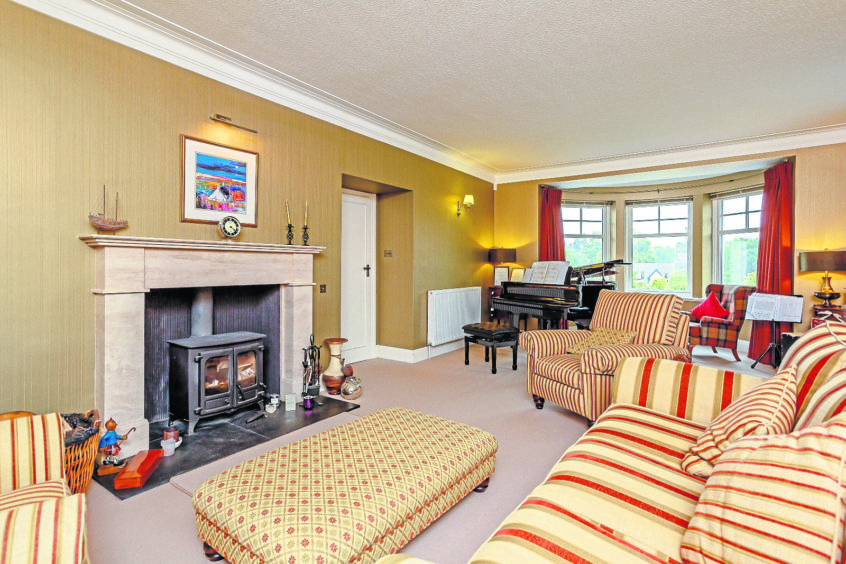
Improvements made to the home include the replacement of windows, doors, new carpeting and flooring and the installation of multi-fuel stoves, all combined with thoughtful, contemporary interior design.
Beautifully finished throughout, the accommodation flows effortlessly, which makes it the perfect home for those who like entertaining, but equally for cosy family occasions.
Entrance is via double storm doors which lead through the vestibule and into the spacious hallway.
The sitting room is impressive with several nice features such as a fireplace with multi-fuel stove and a large bay window.
This, and two other widows to the side, make it a nice, bright space.
From the sitting room, a door leads to a sun room/studio which has magnificent views, while another door gives direct access to the gardens.
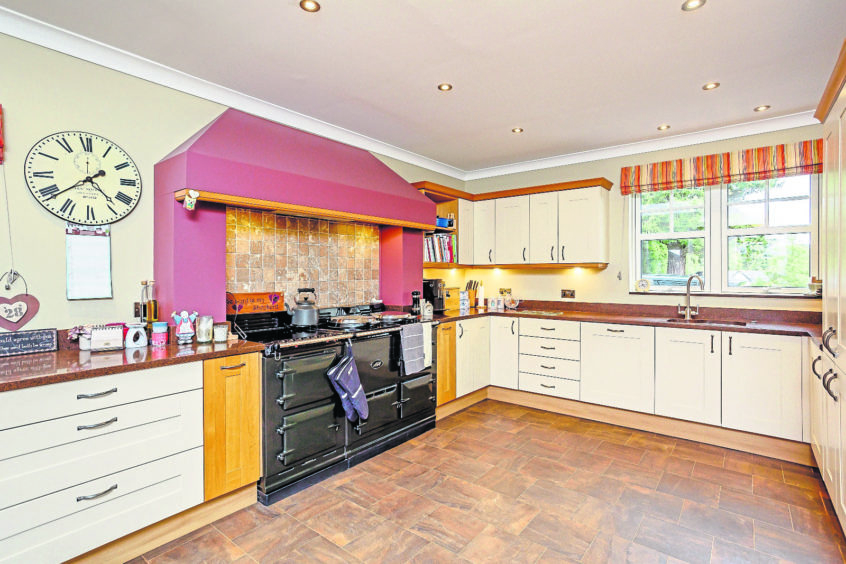
The house has a formal dining room with large feature fireplace bearing the letters BIADH – appropriate as it means food in Gaelic.
The dining room is connected with the kitchen which has fine views over the gardens and beyond, and is the perfect place for entertaining.
The open-plan kitchen comes with an impressive array of Ashley Ann wall and base storage units, with a host of appliances which include fridge, freezer, dishwasher and an Aga module with ceramic hob.
Further rooms downstairs include a WC and well-proportioned utility room, which provides additional storage and space for white goods.
The warm, cosy feeling continues upstairs via the original staircase, which leads to a spacious galleried landing.
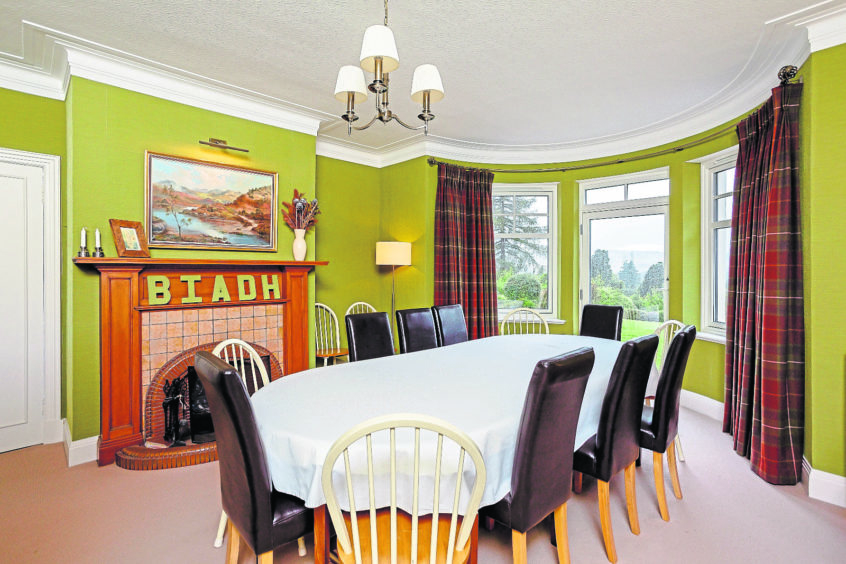
Accommodation here includes a front-facing master suite with double bedroom, dressing area, storage cupboard and en suite shower room.
There is another double bedroom with en suite and a further two beautifully presented double bedrooms and an impressive family bathroom, which comes with shower, bath, heated towel rail, WC and wash hand basin.
Situated in what’s considered to be a sought-after location in the city, the house, which enjoys fine views across Inverness and beyond towards Ben Wyvis, is on the market at offers over £675,000.
The gardens are a particular feature of this lovely home.
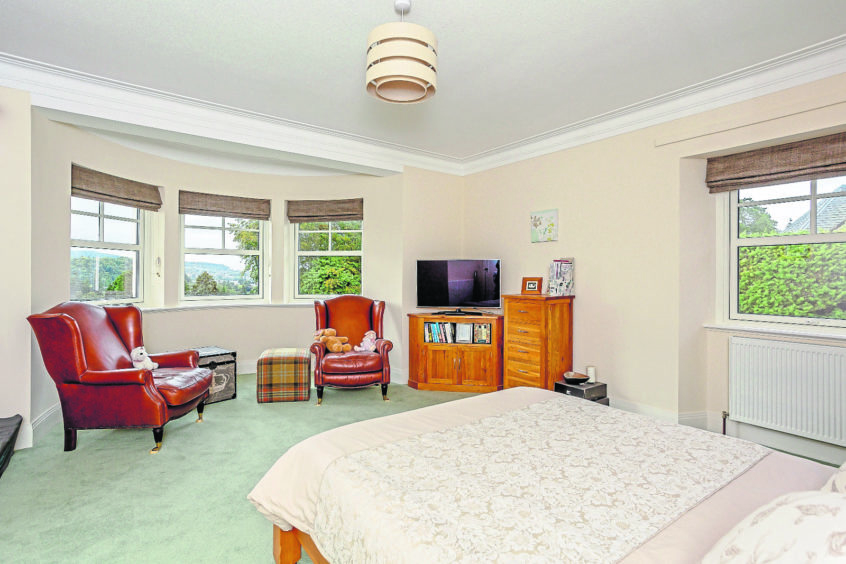
There’s practical items such as a tarred drive with turning circle and parking area, and several useful outbuildings including a greenhouse, sheds and a wood store.
But the gardens have been nicely landscaped and designed to make this a quiet, private space.
Mainly laid to lawn and interspersed with a variety of trees, plants and shrubs, the rear gardens are the perfect place to relax and unwind and take in the magnificent views.
There’s also a curved pathway that leads through a sloped, wild garden leading on to Stratherrick Road – a good shortcut for reaching the Ness Islands, Eden Court Theatre and the sporting facilities within the Bught Park.
Contact: Strutt and Parker on 01463 719171.
