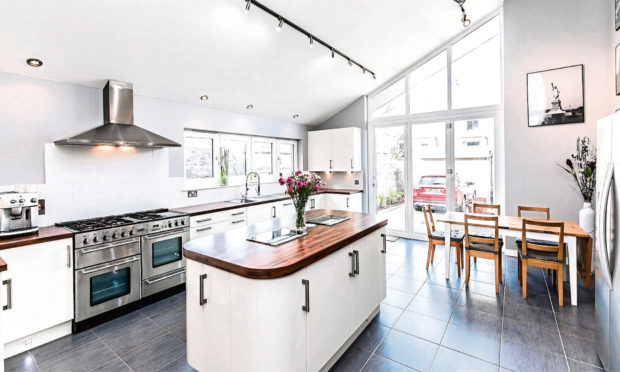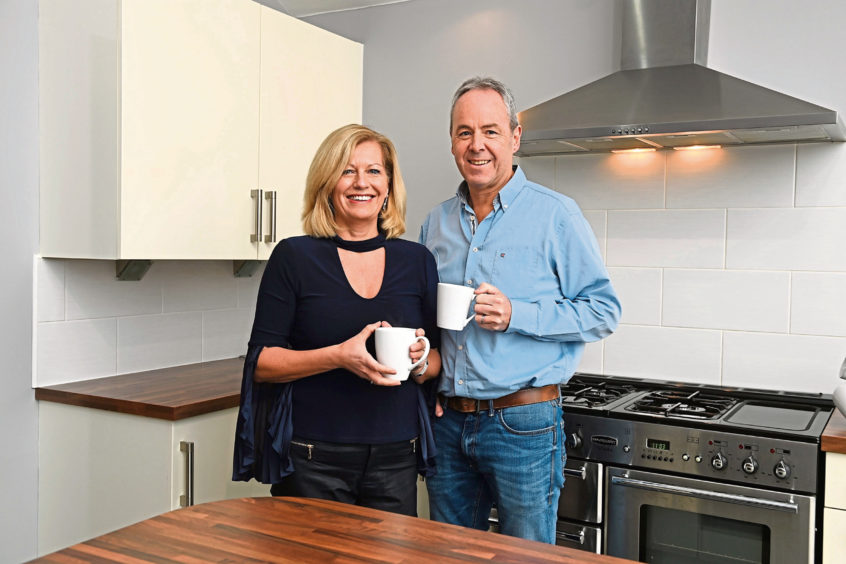Cross the threshold at 104 Desswood Place and you’ll get an immediate feel for this Aberdonian townhouse.
Built from traditional granite and with a popular west end location, it’s not difficult to see why owner Malcolm Valentine snapped up this seven-bedroom pad in the mid-Nineties.
It was love at first sight for the retired GP, but wife Helen, who is a retired accountant, needed a bit more convincing.
“Malcolm had always wanted a west end townhouse but they were snapped up so quickly back then,” she said.
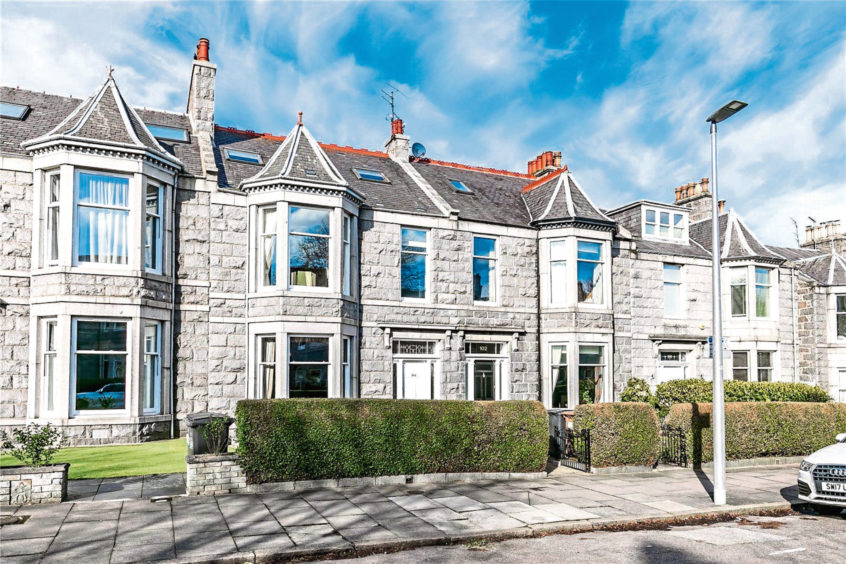
“It came up at just the right time for us and we were fortunate to get it when it went to closing.
“I took a bit more convincing but Malcolm saw the potential immediately.
“I think location was a huge factor but this was definitely going to be a renovation project.
“Practically everything needed doing but work got done in a gradual way.”
Slow and steady clearly wins the race, for Number 104 now offers stylish accommodation spread over three floors.
Original features have also been maintained, including ornate cornicing, high ceilings and sash and case windows.
On the ground floor you’ll find the stunning kitchen, family room, dining room and living room.
The kitchen, which is part of an extension, feels fresh and modern and comes complete with a trendy island, high-gloss units and a range cooker.
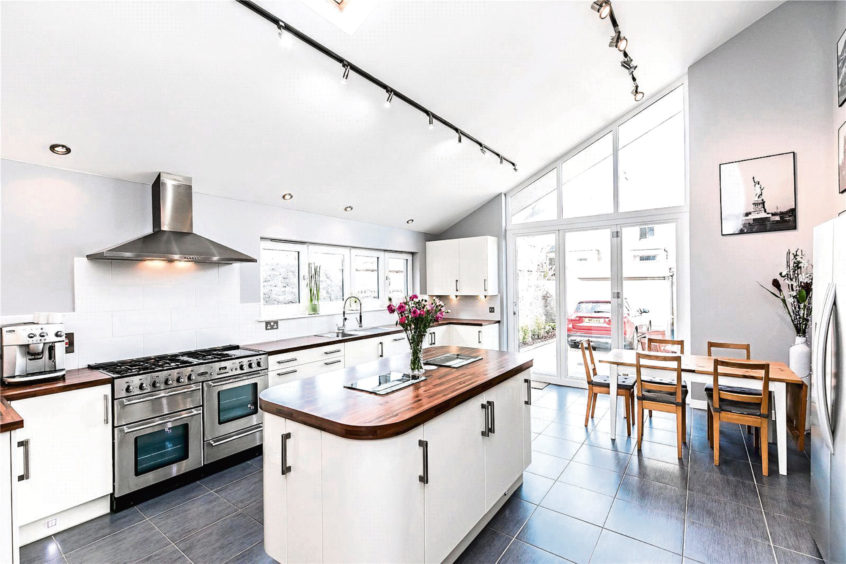
Patio doors provide access to the rear garden, ideal for the summer months.
The kitchen leads through to an informal living room, ideal for the kids to play in.
The traditional lounge offers more ornate features, including an open fireplace and a large bay window.
When restrictions finally allow, you can enjoy dinner with friends in the dining room.
“The house was always habitable but we just wanted to make it work for family life,” said Helen.
“The huge kitchen extension was a big project and I think every single room has been redecorated.
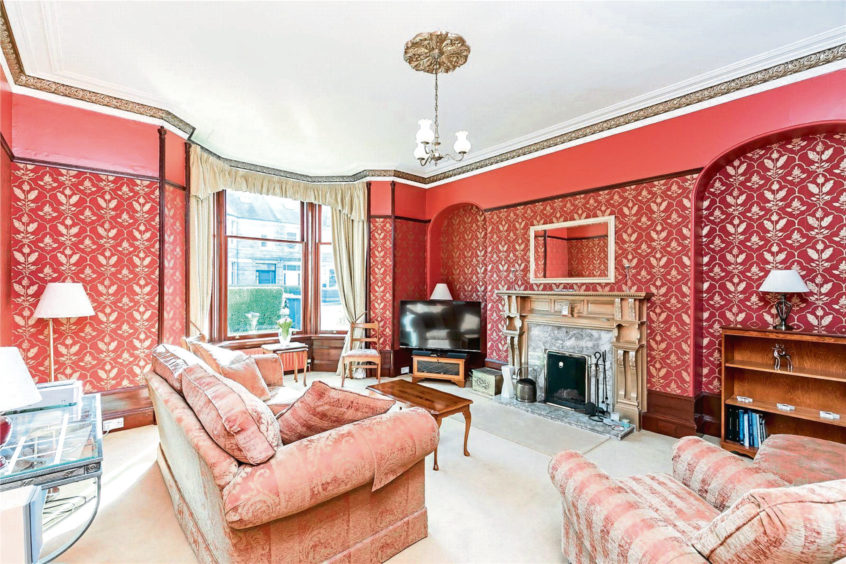
“We have five children between us, so we needed a lot of space.
“We spend a lot of time in the kitchen and family room, the underfloor heating makes it really cosy.
“It feels completely different in the summer when we open the bi-fold doors.
“At this time of year, we love the living room with the open coal fire. It’s a great space to chill out in.”
The beautiful master bedroom complete with en suite can be found on the first floor, alongside two further bedrooms.
An additional bedroom and family bathroom can be found at half-landing level.
The attic floor accesses another three double bedrooms as well as a three-piece shower room suite.
“We actually converted the top floor into three equal-size bedrooms and a shower room,” said Helen.
“The house can be traced back to 1896, and the top floor was originally one big bedroom and the maid’s room.
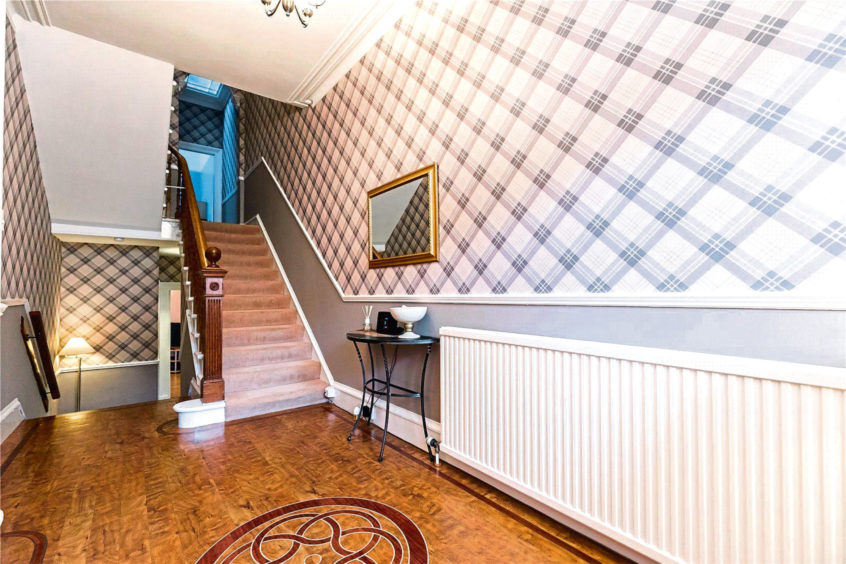
“This has been a fantastic family home and the layout is so flexible.
“Each owner can do their own thing; we’ve seen all our neighbours doing things differently.”
Outside you’ll find a well-maintained landscaped garden to the front and a patio area to the rear.
Off-street parking is also on offer, and pre-wiring is in place for installation of a 7kw home car fast charger.
“I don’t think I’ve owned a car in years, I’ve been able to walk everywhere thanks to the location,” said Helen.
“The kids were able to walk to Aberdeen Grammar and then we’ve got all the coffee shops in easy reach as well.
“It will be difficult to leave but we’ve long had a dream of moving to the south of France.
“We will keep another property in Aberdeen whilst we figure out our next move.
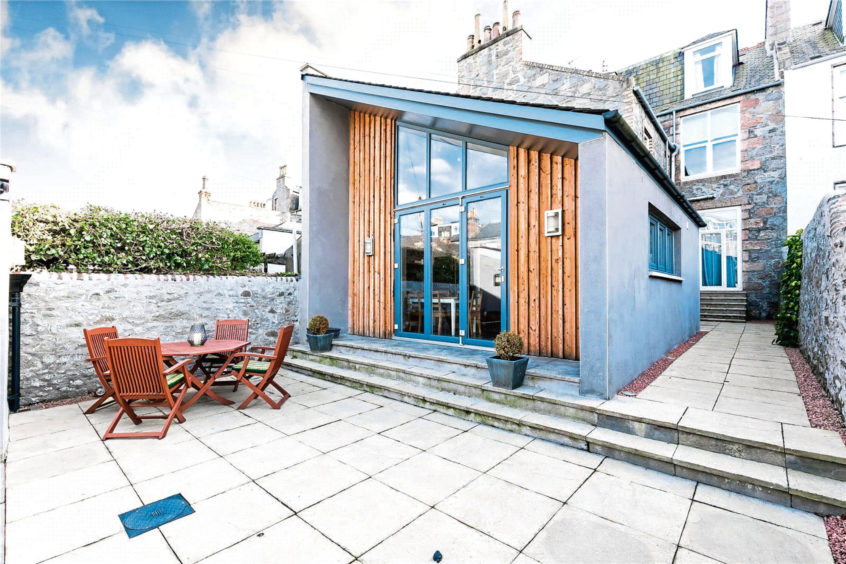
“This is an ideal family house and we’ve been blessed with amazing neighbours. We hope the new owners will love it as much as we have.”
Offers should be made of more than £665,000.
Contact Aberdein Considine on 01224 589589.
