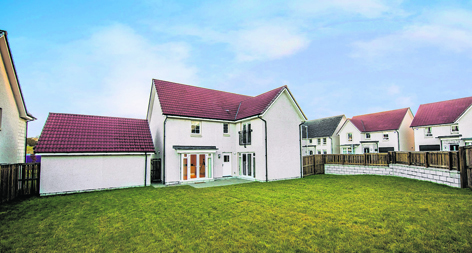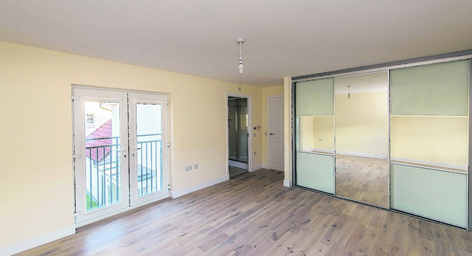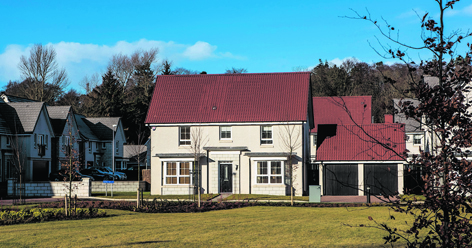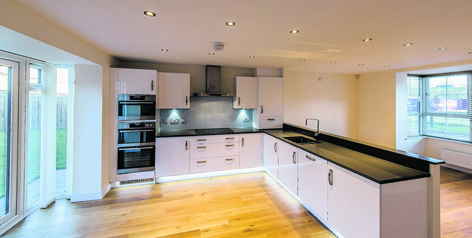Did you have your eye on a property at Barratt Homes’ Den of Pitfodels development but miss out at the last minute?
Were you one of the many who fell in love with the Braemar style but never got the chance to get one for yourself? If you fall into this category, then life has given you a second chance.
Number 1 Garthdee Lane is a brand new, four bedroom house on Barratt Homes’ Den of Pitfodels development and has just come on the market for offers over £550,000.
 The sellers bought the house off plan and lavished a great deal of time, thought and expense to upgrade it from the original specification. However, circumstances have changed and they have reluctantly put it on the market.
The sellers bought the house off plan and lavished a great deal of time, thought and expense to upgrade it from the original specification. However, circumstances have changed and they have reluctantly put it on the market.
“While it’s very disappointing for our clients not to be moving into the house which has been tailored to their requirements, it does present an opportunity for someone else to acquire a very high spec property which is absolutely ready to walk in to and enjoy,” said Fiona Gormley of selling agents, Savills.
“All it needs is furniture – the floor coverings, blinds, kitchen appliances, and fitted wardrobes are all there.
“This house style, the Braemar, was one of the first to sell out in the development so there might be a lucky person out there who missed out first time around. It’s a super house on one of the best plots in a development that has proved very popular. The location is great, with easy access to both the city centre and Deeside, and there are good schools and supermarkets nearby.”
The house has three reception rooms and four bedrooms, a double garage and a fully enclosed, secure rear garden, where children can safely play. The family room and dining kitchen is a fantastic living area with a bay window at the front and patio doors opening to the rear garden, ensuring the whole space is bathed in an abundance of natural light.
White high gloss kitchen units with soft close doors and drawers are complemented by attractive stone work surfaces and glass splashbacks. Completing this sleek area are a number of AEG appliances. For more formal occasions, there is a sitting room with a west facing box bay window and patio doors to the rear garden. A smaller room at the front of the house offers space for a study, but could be used as a nursery or playroom.
 Upstairs, the master bedroom has built-in wardrobes, an en suite shower room and French doors to a Juliette balcony. The three further bedrooms also have built-in wardrobes and are served by a family bathroom with both a bath and a separate shower.
Upstairs, the master bedroom has built-in wardrobes, an en suite shower room and French doors to a Juliette balcony. The three further bedrooms also have built-in wardrobes and are served by a family bathroom with both a bath and a separate shower.
Outside the front, side and rear gardens are already turfed and the rear garden is fully enclosed by timber fencing and a gate between the house and the garage. A paved area is accessed from the family room and the sitting room, but otherwise the garden is as yet a blank canvas. As well as having its own garden, the house has a pleasant southerly outlook of an open grassed area, which has been landscaped and is interspersed with trees.
Contact: Savills on 01224 971110.

