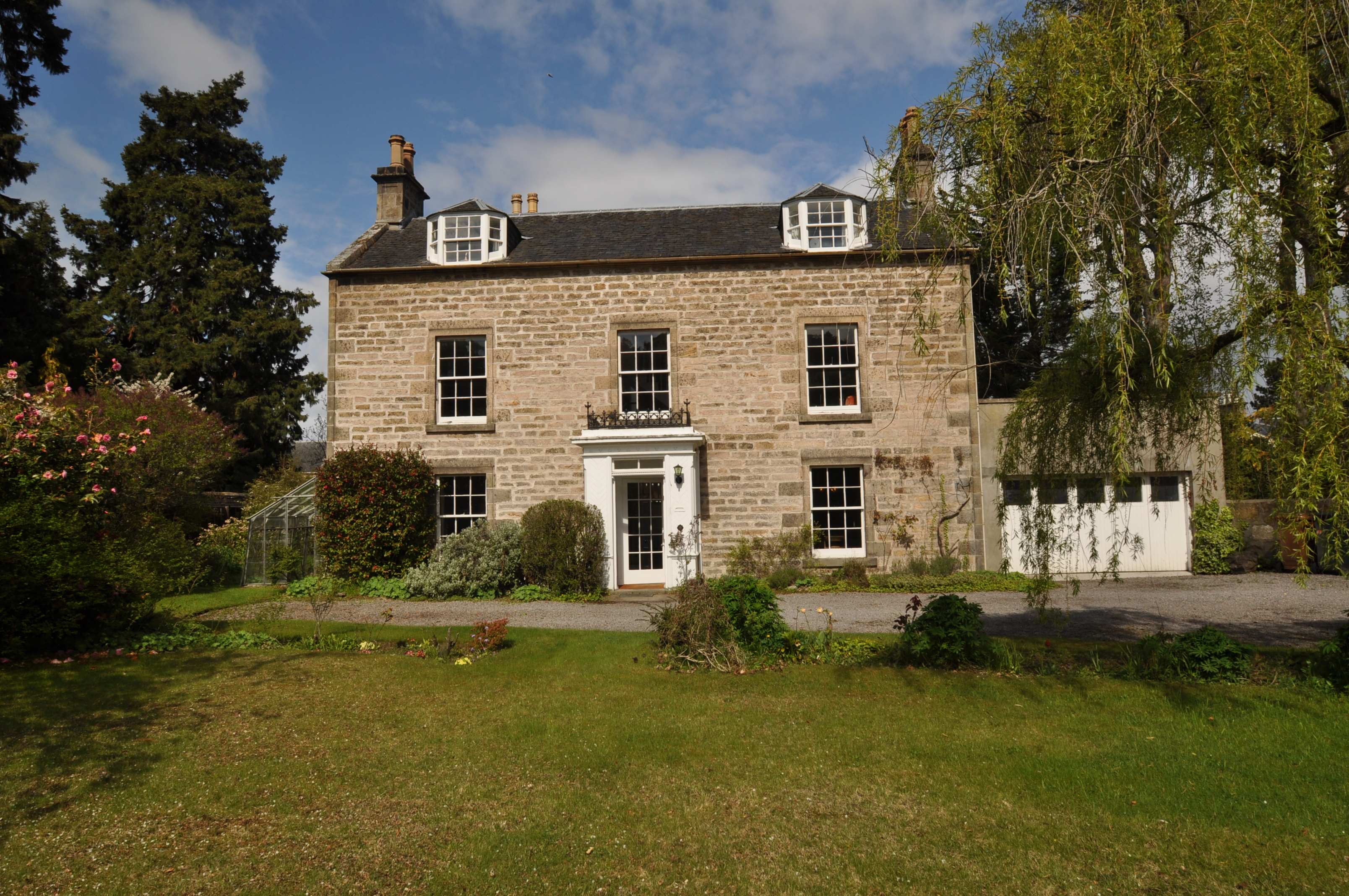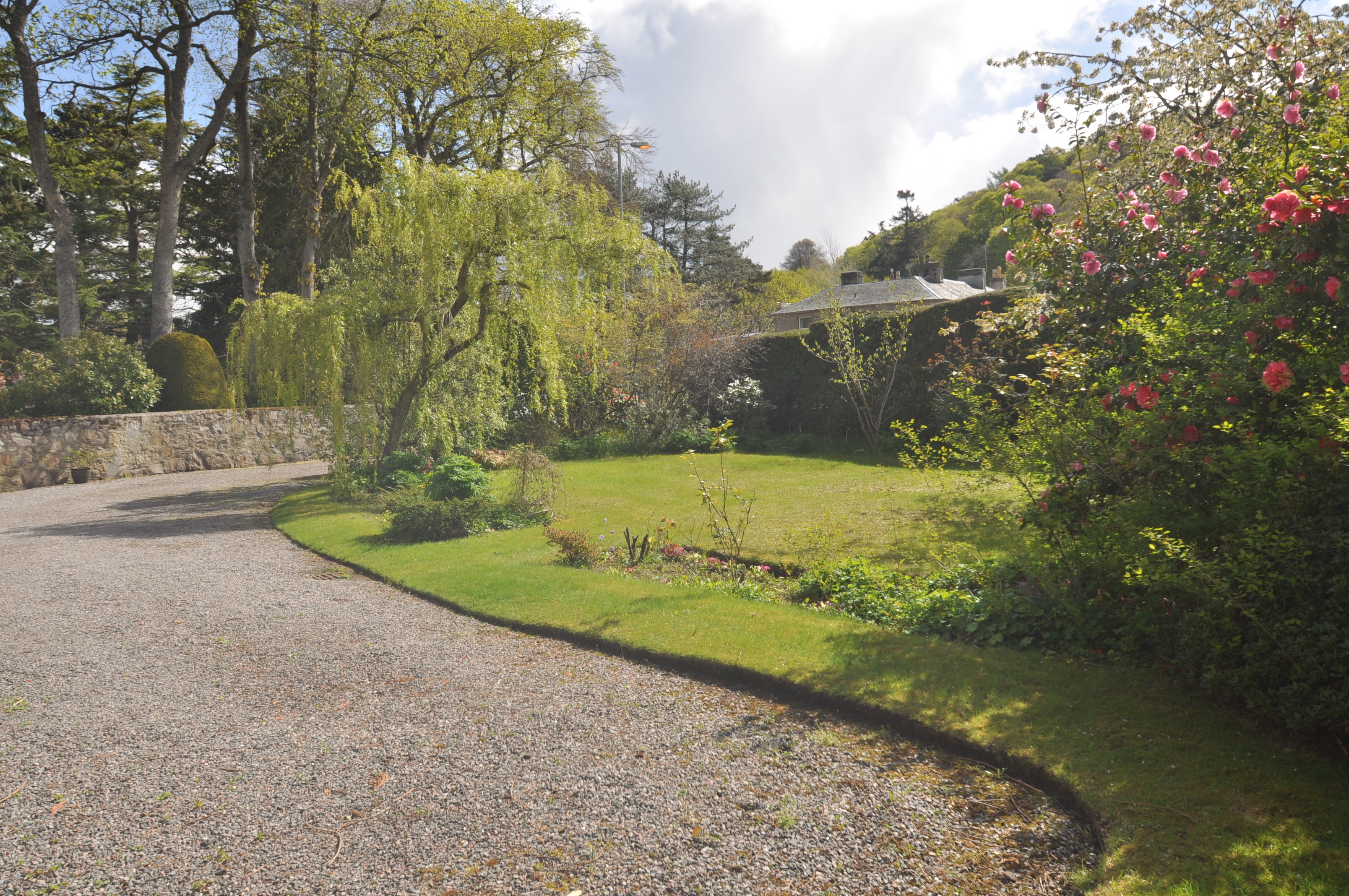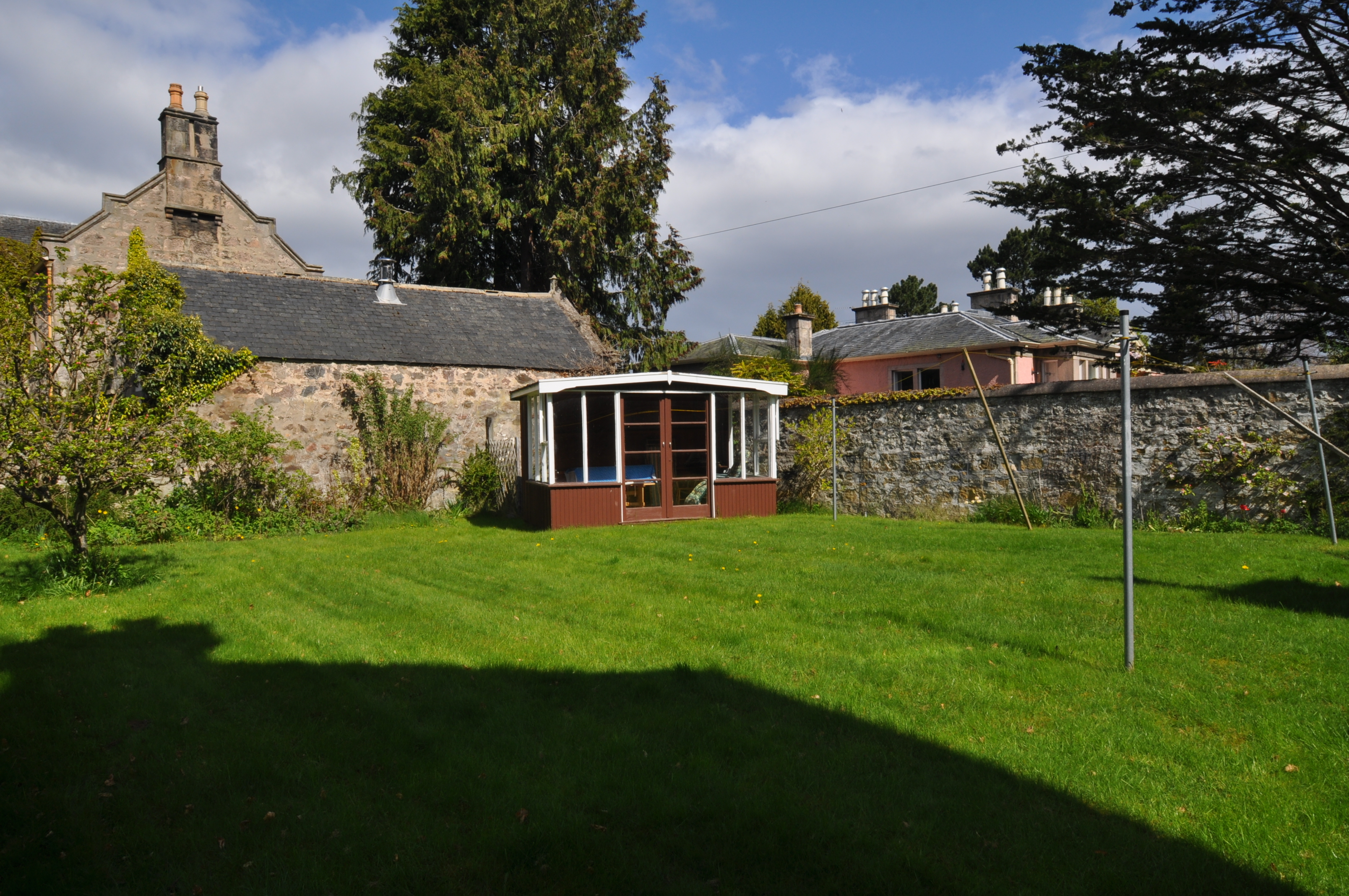Nothing feels quite as classy as driving a car along a sweeping gravel driveway and pulling up in front of a rather grand house.
Corrour, a splendid detached stone house of immense character on Victoria Road, Forres, not only has the grand drive but a double garage to go with it so there should never be a problem finding somewhere for family and friends to park.
Corrour is a B-listed property which looks every inch the traditional home from the outside. Inside also has many traditional features to be enjoyed in its generously-sized rooms.
Full of character – many of the windows have working shutters and there are several attractive fireplaces – the house offers versatile and well-proportioned family-sized accommodation. And while the large gardens make it feel as though this is a country ‘des-res’, it’s actually just a few minutes’ walk from the town’s shops and schools.
At the entrance of the accommodation, double doors open on to the vestibule which has windows either side and a glass-panelled front door leading to the hall where a sweeping staircase leads to the first and second floors.
The living room is a large, bright room with a feature fireplace with ornate wooden mantle and display alcove. Dual-aspect windows overlook the front garden, making the room feel open and bright.
The ground floor has a large dining room with doors to the main hall and an inner hall which gives easy access to the kitchen wing.
This hall has handy floor-to-ceiling built-in storage and a stained-glass window. The kitchen has a good range of wall and base units, a display alcove and oil-fired Aga with matching tiled splashback which forms the room’s focal point.
Further accommodation includes a utility room with double Belfast sink; WC, study with shelved alcove and built-in cupboard and a sitting room with built-in bookshelves, feature fireplace and dual-aspect windows.
Moving upstairs, there’s a half landing lit by a tall window overlooking Grant Park, giving access to the master bedroom which has an en-suite shower/dressing room with built-in wardrobes; family bathroom and two further bedrooms.
Continue upstairs and there’s a shower room, upper landing with built-in cupboards and two further bedrooms with Dormer windows.
Outside the house, there are several outbuildings within a small, secluded courtyard, including the double garage.A large garden on three sides includes lawns, vegetable garden, shrubs and fruit trees. The garden enjoys a good degree of privacy and is child and pet friendly.
The house has gas-fired central heating and is on the market at offers over £380,000.
Contact R &R Urquhart on 01389 676600.






