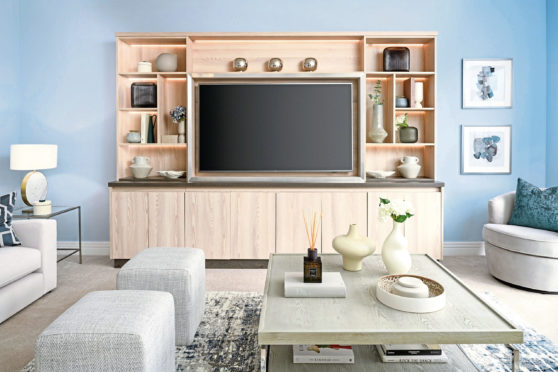Contemporary yet luxurious, CALA Home’s new showhome was designed with the need of home working in mind.
The spectacular 2,470 sq ft abode, which is part of the housebuilding company’s flagship Milltimber Manor development, could make the perfect home for families looking for flexible living space in an established Aberdeen suburb.
Fraser Carr, sales and marketing director at CALA Homes, said: “This is the second five-bedroom showhome we have launched in the past few months across our developments in Aberdeen.
“We are confident there is still a strong appetite for family homes of this grandeur, especially as we move into the new year and homebuyers look to find the perfect home that suits their lifestyle.”
Since the pandemic saw an increasing number of people having to work from home, Fraser said it was important to reflect this change in their new showhomes.
He said: “This is something that has become even more important for homebuyers after spending much more time at home in the past year and evaluating what is important to them in a home.
“The Macrae is an impressive family home which offers the opportunity for homebuyers to tailor the spaces to suit their needs, whether that is a separate dining room and office or a gym or playroom.”
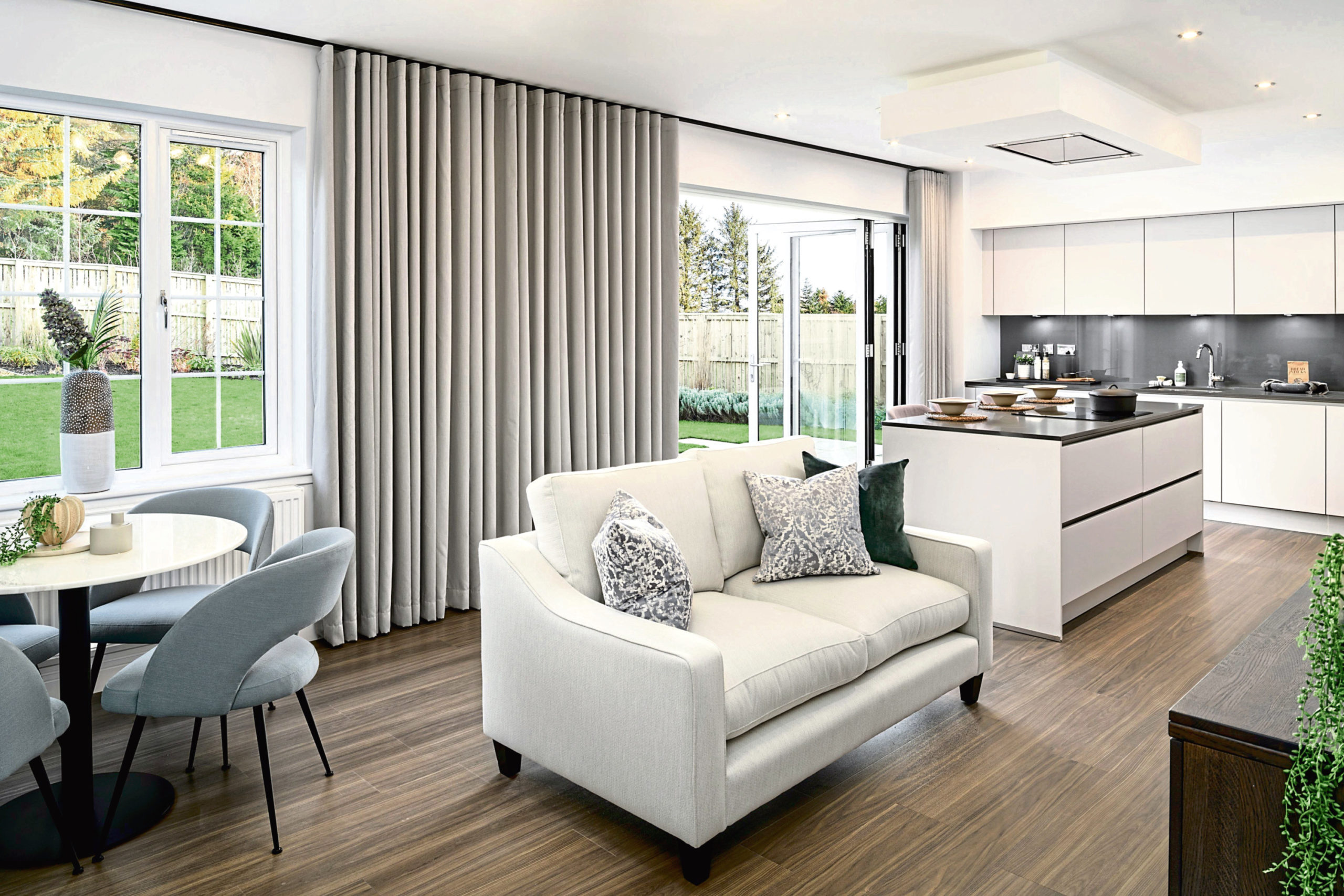
Situated within Oldfold Village in Milltimber, The Macrae showhome was designed by Felicity Stevens, director at Haus Interiors.
She said: “The Macrae is a beautiful family home.
It has some fantastic spaces and I enjoyed creating interiors that really showcase them.
“We designed quite a few bespoke elements to create the luxurious feel you’ll see in the showhome, including the media unit in the lounge and the striking headboards within the five bedrooms.”
The main colour palette used throughout the abode is various shades of blue – from dusky blues to deep navy.
Felicity added: “The colours have been coupled with grey tones and a touch of metallic to create an opulent, contemporary style for the home.”
The open-plan kitchen and dining area is a flexible space, which has room for a dining table and a living area. The showpiece of the room is the central island and breakfast bar, which has been paired with soft grey, upholstered bar stools.
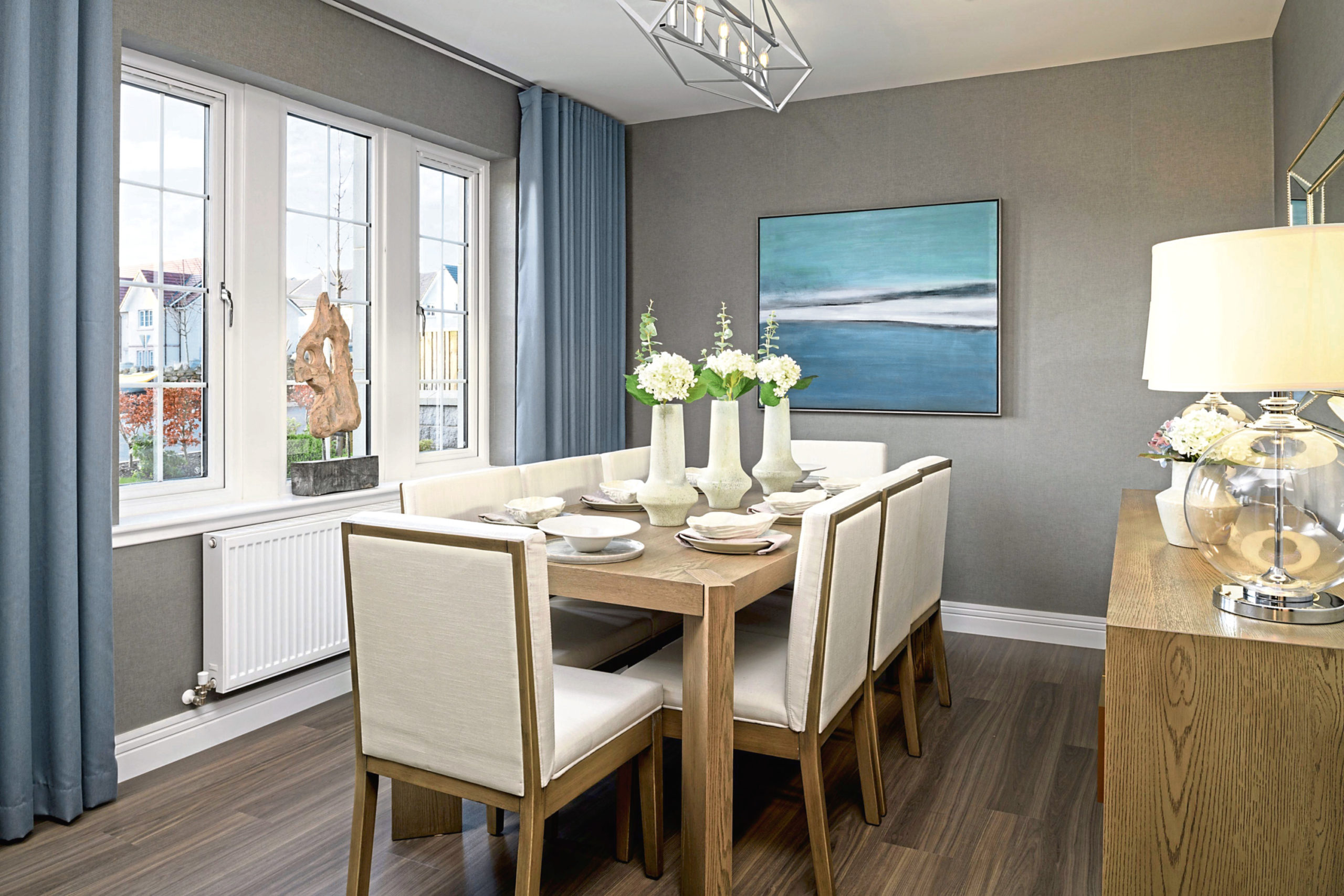
The room’s round, white marble top dining table has been coupled with light blue chairs and the living area includes a grey wooden sideboard with black metal detailing and a grey scoop arm sofa.
The dark furniture and statement wallpapers were chosen to contrasts with the sleek, white kitchen.
The blue and teal colour palette continues into the dining room, which features a piece of bespoke artwork that was especially commissioned for the showhome.
The lounge, which enjoys beautiful views of the garden though the French doors, also features pops of teal, navy and silver and white marble detailing. The main focal point is a bespoke media unit, which houses a large TV, surrounded by open shelving and integrated LED lighting.
In a house that offers multiple social spaces, Felicity thought it was important to show the difference between the kitchen, dining area, family room and the lounge.
She stated: “We wanted the lounge to be a luxurious space which contrasts with the open-plan kitchen which is more of a multi-purpose room where different members of the family can cook, watch TV, do homework simultaneously.
“Incorporating a bespoke media unit to fit the room is a great way to add a luxury element.
“It is the perfect place to put DVDs, books, toys, extra blankets or anything else you want to keep tucked away.
“It also frames the TV really well, making more of a feature of a wall-mounted TV.”
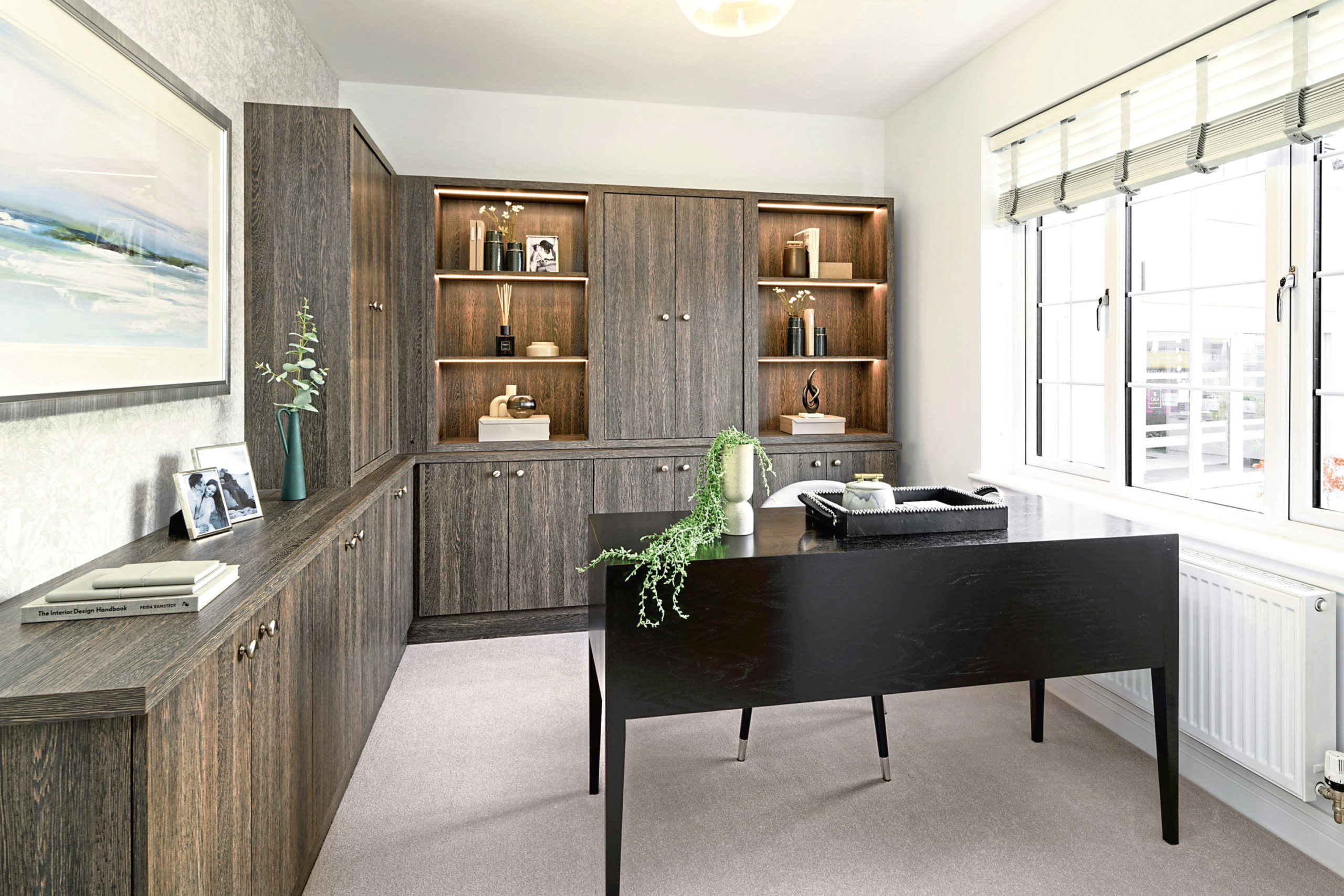
With more and more people requiring a home office or a study space, the showhome’s study has been carefully crafted to create a space that is both functional and aesthetically pleasing.
A bespoke piece of dark wood joinery takes centre stage in the stylish room. The corner unit spans two walls of the room and includes a mix of open shelving with eye-catching LED lighting and cupboard space. The dark wooden finish complements the black desk, and is contrasted with the grey and white botanical print wallpaper, which was used to soften the space.
Felicity added: “It was incredibly important that we included ample amounts of storage and show potential purchasers how this can be achieved with a stylish and sophisticated look.
“We were keen to make the bespoke storage unit the main feature in this room, which influenced our decision to choose neutral colours to complement its dark wooden finish.”
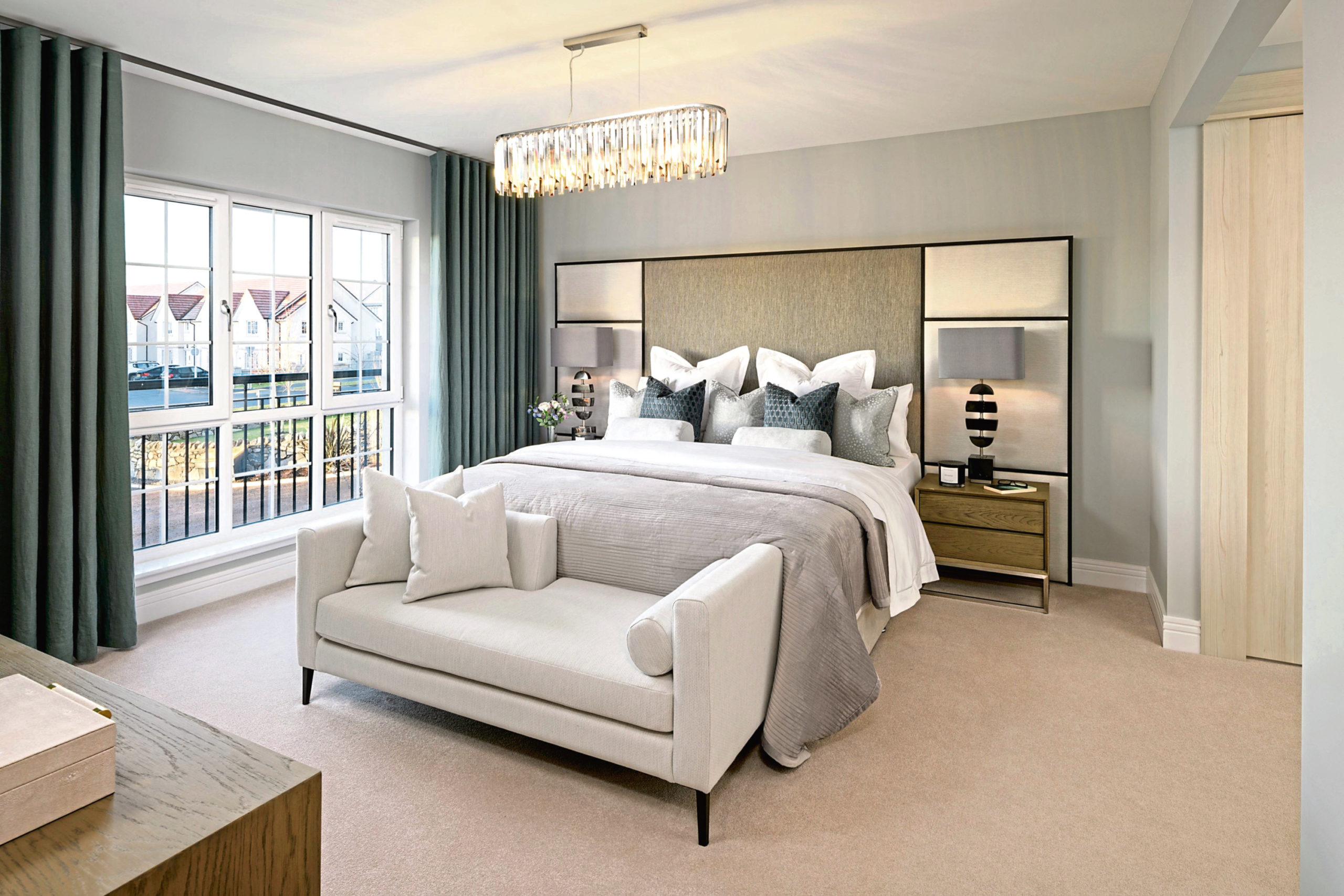
The spacious main bedroom also boasts an attention-grabbing bespoke element. The room features a super king bed which is framed by a bespoke, two-tone upholstered and framed headboard and has a matching end-of-bed bench. Deep green cushions and solid walnut furniture were again chosen to soften the space and add warmth and depth to the room.
Felicity said: “As the main bedroom in the house, we wanted to show off the size of this room.
“Even a super king bed didn’t fill this space to its full potential, and having alternative seating in a bedroom of this size is a must. The design of the bench means that it is almost ‘sofa-like’ in style, and having it upholstered in the off-white woven fabric meant that it perfectly balanced the deeper tones you see in this room. End of bed benches, additional seating and even ottomans will never leave our homes, and this is because as well as offering ideal seating and storage solutions, they also soften rooms, especially bedrooms.”
Prices at Milltimber Manor start from £475,000. Visit www.cala.co.uk for more information
