It’s no surprise that the Strand family’s stunning Victorian home caught the eye of TV researchers from BBC One Scotland’s Home of the Year.
An exquisite example of a Granite property restored to its former glory, the three-storey home in Louisville Avenue, just off Anderson Drive, is an Instagram hit.
From Aberdeen and Australia to Japan, over 5,000 people from across the world have watched in awe as Megan Strand and her husband Olav share jaw dropping before and after photos of their huge renovation project.
“We were contacted by Scotland’s Home of Year on Instagram,” says Megan.
“At the time our front living room wasn’t finished and we were still working on the house so we didn’t make the programme.”
Louisville Living
Bursting with decadent décor, vibrant wall art and charming period features, scrolling through the Louisville Living Instagram photo grid is an interior feast for the eyes.
But what really shines through though is how the couple have turned the six-bedroom property into a place where happy memories are made with their three children, Madison, seven, three-year-old Harris and one-year-old Sophie.
“It’s nice to post things to show it as a functional family home,” says Megan.
“It’s not going to be like a showhome all the time, we live here and we’ve got a busy life.”
Period charm and character
Describing it as their dream home, the couple, who both work in the oil and gas industry, nearly missed out on buying Louisville Avenue.
“We overlooked this home initially as we had our eyes on somewhere else but at the last minute we decided to visit Louisville,” says Olav.
“As soon as we walked in the door we knew this was the house for us.”
Dating back to 1901, the period property was well maintained but required a facelift.
“The previous owners were an elderly couple who had lived in the home for about 60 odd years and had seven kids,” says Megan.
“Everything was well looked after, it just needed some cosmetic work.”
Perfect for parties
Rolling up their sleeves, the couple relished the chance to breathe new life back into the period property while documenting their progress online.
With property post-traumatic stress from the struggles of adding an extension to their previous home, the couple were relieved that their new home in Louisville Avenue had already been extended.
“The kitchen area had been extended but was split into three rooms so we knocked a couple of partitions down and opened it up so it’s one massive kitchen” says Megan.
“It’s 17 metres long so it’s great for the kids as they can scoot up and down and during lockdown we used it as an exercise circuit.
High ceilings and cornicing
Bringing the outside in with several windows overlooking the beautiful back garden, the modern kitchen rocks an industrial look with dark grey storage cupboards, contrasting cream units and a light grey floor.
“We had our first party in the kitchen area last Saturday with about 20 odd people,” says Olav.
“We thought we might have to use the front room but there was plenty of space for everyone in the kitchen.”
Farrow and Ball
With its mesmerising ceiling, cherub cornicing and huge bay window, the couple instantly fell in love with the front room.
“When we first walked in and saw the ceiling we were sold,” says Megan.
“When it came to the decor, I could not decide on the wall colour.
“We ended up going for a Farrow and Ball paint called Pelt which is like a rich plum colour.”
Decadent details
Exuding opulence, the gothic style room also has complementing herringbone flooring, sumptuous dark velvet sofas bought online from Etsy, a vintage whisky cabinet and bureau from Facebook Marketplace, an original chandelier, artwork created by Megan’s mum Sandra Johnston and a restored traditional fireplace.
“We didn’t want the room to be overpowered by wallpaper as we wanted the ceiling and the cornicing speaks for itself,” says Megan.
Also on the ground floor is a black and white tiled bathroom, family room and a hidden storage cupboard.
Personal touches
A sweeping staircase leads to the first floor where there is an impressive master bedroom with a marble Jack and Jill en suite/family bathroom with freestanding bath.
Also impressive are the jungle and flower themed children’s rooms which both feature wall panels from Photowall.
“We wanted the kid’s rooms to be fun for them,” says Megan.
Featuring hexagon tiles from Mandarin Stone and interiors from Home Sense, the guest bathroom is also impressive as is the Sex and the City style walk-in wardrobe, both on the third floor.
Outside, the blossoming green space is like something straight out of the Secret Garden while the front garden has a frog filled pond and a cherry blossom tree so striking that it inspired Megan to paint her front door with a similar colour – Sulking Room Pink from Farrow and Ball.
Asked what advice they would have for anyone taking on a period property revamp,
Megan says: “I know a lot of people think Victorian houses might be old fashioned but you can keep in line with period features but with a modern twist,” says Megan.
“Shops like Peapod Vintage in Aberdeen has cool little quirky features.”
For more information about the Strand family’s property project, check out their Instagram page louisville_living_1901.
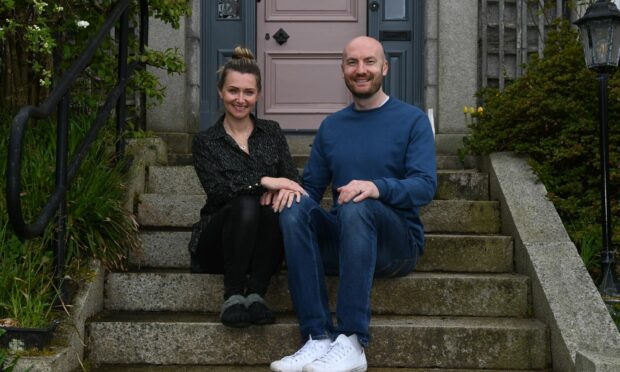
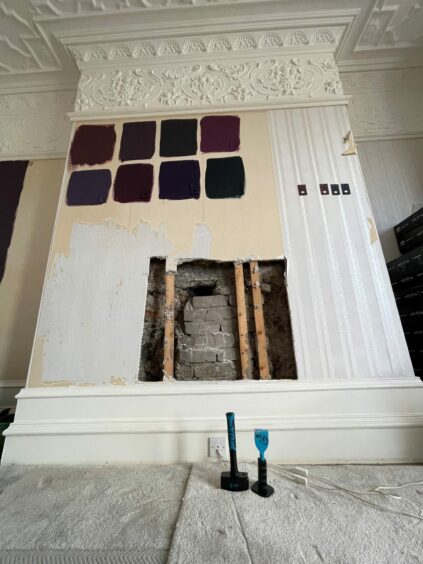
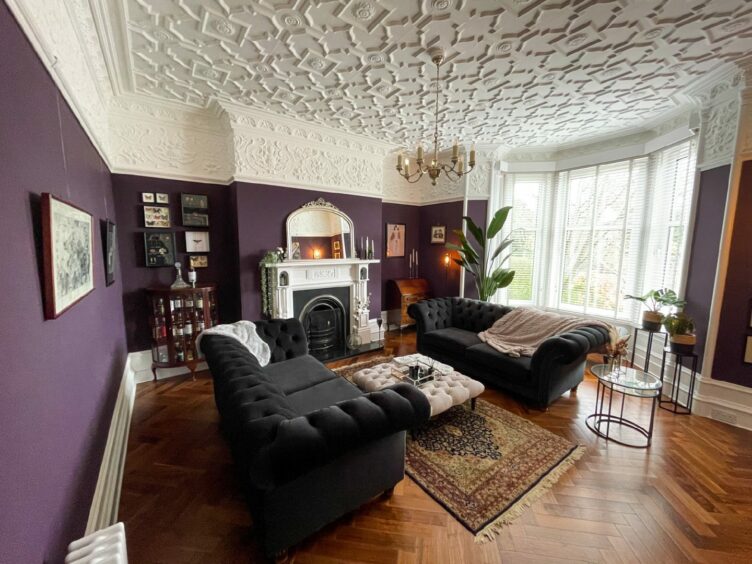
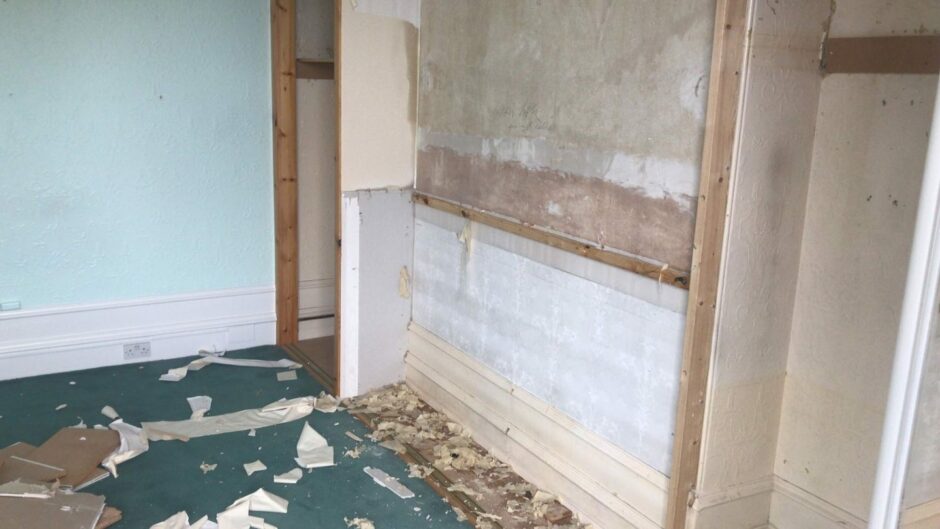


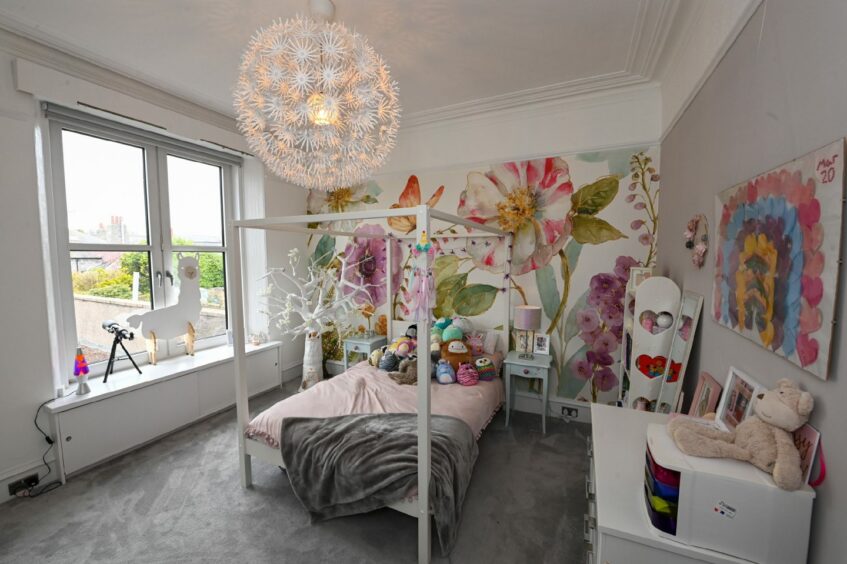
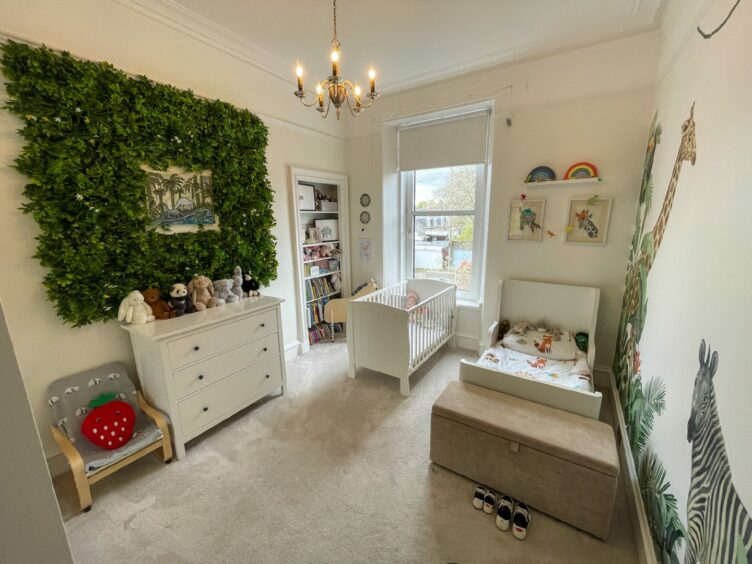




Conversation