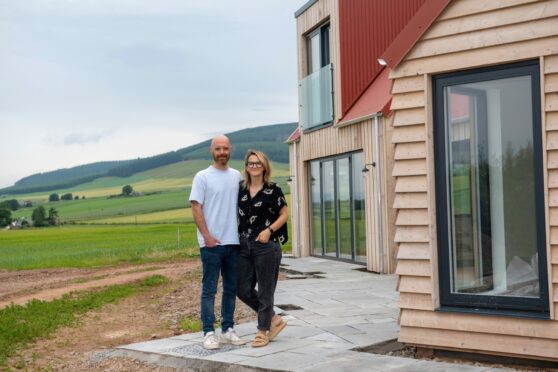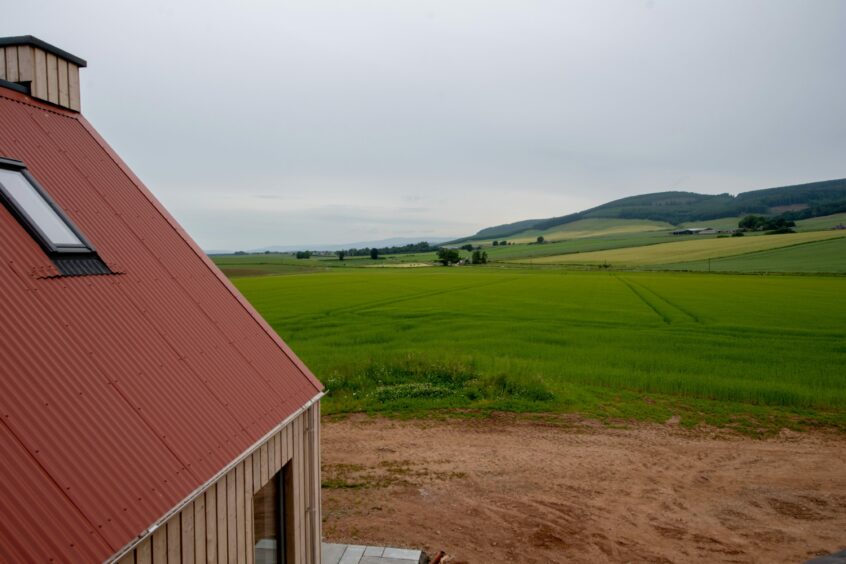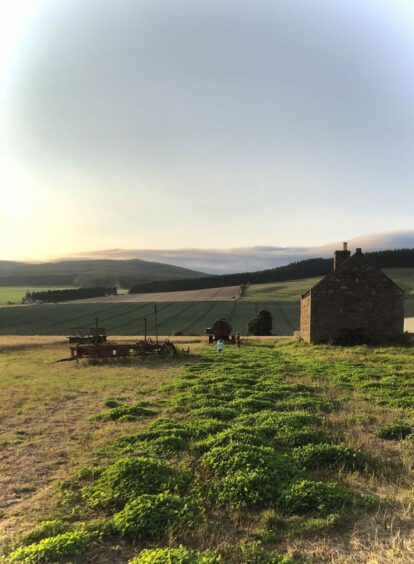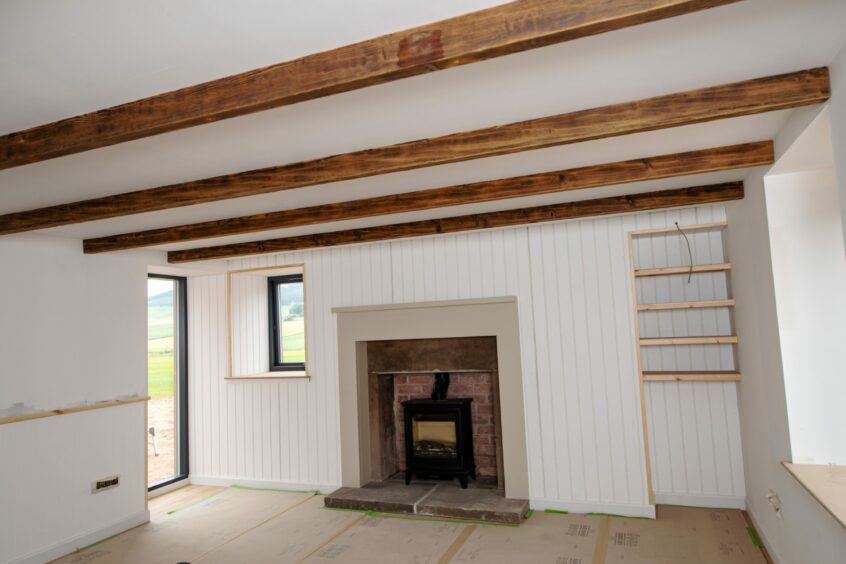As renovations go, The Scottish Bothy in Aberdeenshire is one hell of a before and after glow-up.
When Carol and Ross Adamson dreamed of building their own home, a derelict bothy which originates to 1880 was not top of the list.
It was perhaps always fate that the humble farm building would feature in their life, after it appeared in the backdrop of the couple’s wedding photos.
Set in stunning open countryside in Aberdeenshire, it’s not difficult to see why Carol and Ross took on the mammoth bothy project.
The incredible renovation has included fascinating discoveries, and the bothy now boasts four bedrooms and an American style porch which overlooks the surrounding fields.
From taking the roof off to preserving the original fire surround, Carol caught up with Society to tell us more.
“The farm has been in my family for over 100 years.”
“We’re a lockdown cliche, we returned to the north-east having lived in Holland and then Glasgow,” said Carol, who is a civil servant and mum to Freddie, six, and four year old Margot, whilst Ross works for the family business, Farm to Table.
“All our family are here and we found ourselves questioning what we were doing living in a city so far away.
“Ross has always been keen to build, and then my dad reminded me of the old bothy on the family farm.”
Carol’s great grandfather brought the farm in 1920, and ordnance survey maps indicate that the bothy originates to 1880.
“It was used by seasonal farm workers, with a stove downstairs,” said Carol.
“There was an upstairs with a fireplace, my dad can remember someone staying there in the 1960s.
“We found old newspapers from the Second World War, I think one of the dates was December 1942.
“It had never been a home though.”
Original features saved
Carol and Ross made their vision come to life, with the bothy transformed into three linked forms, with a hall interconnecting each part.
They have credited their architect and family friend, Andrew Hadden, with making their dream a reality, and started work last summer.
“It was a shell, we took all the floors out followed by the ceiling and then we took the roof off” said Carol.
“This enabled us to drop in a timber kit from above.
“We re-used all the slate from the roof, and we also returned the wooden beams once they had been sanded down.
“Despite the fact they originate from 1880 and have never been maintained, there was no woodworm.”
The bothy now boasts a master suite with dressing room, and the downstairs area has been revamped into a snug with deep recessed windows and the original fire surround.
“I really wanted a covered outdoor sitting area where the buildings effectively meet,” said Carol.
“We’ve created an American style porch where we can sit all year round, it’s the heart of the home.”
Wedding day fate
Carol and Ross have also credited their main contractor, Ewan Murray, with enabling them to complete the build in 11 months.
“Ewan is worth his weight in gold, he consulted me on every detail and was organised,” said Carol.
The family are now preparing to move in, with their special take on period properties complete.
“When we got married we had our reception on the farm,” said Carol.
“We had some of our photos taken in the field where the bothy is.
“At the time I had no idea I’d be standing in the field where I’d go on to raise my family.
“Moving home is truly the best thing we could have done.”
Follow along
To find out more about The Scottish Bothy, follow the Instagram account @farm_bothy_renovation





