The first sight of our destination for this restorative weekend break was quite literally eye-catching.
As we navigated the narrow country roads of Perthshire, I saw a tiny square of bright sunlight shimmering tantalisingly on the Carse of Gowrie hills like a diamond.
This was to be our home for the next two nights, a back-to-basics cabin that we were soon happy to learn was back-to-basics in the loosest sense of the term.
A few minutes later we arrived at Outfield Farm, which boasts three individually designed cabins that sit within 40 acres of hillside and offer stunning views of the Tay.
As we drove up the hillside to reach our cabin we realised that privacy was clearly paramount to Outfield’s owners Tim and Suki Stobbs as each little Grand Design was built in its own secluded spot.
We parked at Base Camp, an open-fronted farm shed with wheelbarrows hanging from the wall.
We grabbed our allotted barrow, loaded it with our supplies for the weekend and then hiked to our cabin. I say “hiked”, but really all it meant was the briefest of walks through a gate and down a rugged path to the source of the shimmering reflection on the hillside.
The larch-clad Whin – named after the gorse that was just coming into bloom all around it – boasts a wildflower roof along with the previously sighted external mirrored panels, which we were told are regular sparring partners with the local crows, who have yet to grasp the concept of their own reflection.
Stepping on to the raised decking we could see why Tim and Suki chose to plant Whin on this part of their farm.
The expansive views over rolling farmland and distant hills took our breath away and within 30 seconds of gazing out at the vista we spotted a young deer scampering through the foliage below us and across a nearby field. Binoculars are provided.
While the view is worth the price alone, the cabin – indeed, all three cabins – isn’t exactly resting on its laurels.
A wood-fired hot tub at the edge of the decking promises to send the relaxation levels off the chart and the massive corten steel wood-burning stove in the corner looks like it could heat the entire outside space even in the depths of winter.
With an outdoor area as unique and inviting as that, the Whin interior could have just contained a rickety old bed and I’d be quite content – but the Grand Designs aspirations continued inside too.
Stepping through the patio doors we found ourselves in an open-plan living area that was designed to embody a Scandinavian principle called hygge – a quality of cosiness and comfort that engenders a feeling of contentment or wellbeing.
With another wood-burner in the corner, sheepskin rugs and low ceilings, part of me wished it was -5C outside so we could really snuggle down against the elements and feel the Whin’s energy efficiency in full force.
A massive square window in the seating area and a widescreen slash of glazing at the bottom of the bed ensured we didn’t miss a second of the glorious views.
As we opened a bottle of wine and sat on the decking to read through the (thankfully) easy-to-understand instructions for lighting the various wood-fired contraptions, we could feel the stresses of life seeping away. It also helped that the sun was shining and there wasn’t a cloud in the sky.
The first priority was to get the hot tub up to temperature, which simply required lighting the fire at its base and keeping it regularly topped up with logs. As the evening darkened and the ice-cold water went from tepid, to lukewarm, to delightfully toasty, the sense of anticipation grew.
A couple of hours later, with the moon and stars above us and the lights of distant Dundee peeking between the hills, we stepped into the steaming bath and soaked up the silence and solitude.
The wood-fired heaters were surprisingly low-maintenance. Aside from the fear that I might burn the place down with my cluelessness, I thought constantly tending to them might be a chore.
But the cabin was so energy efficient that a little bit of heat went a long way. It meant when we scampered inside after leaving the hot tub, we were met with a cosy hug (a hygge?) of warmth.
Although it would be tempting – and very comfortable – to never leave the confines of the cabin, Outfield Farm also boasts a network of paths that take you up and around the mature woodland and nearby fields. Specially constructed viewing platforms along the route mean you could easily pack a picnic and make a day of it.
Elsewhere on the farm, there’s also a wellness studio with gym equipment, a sauna (wood-fired, of course), a tennis court and games room.
“Slow down, relax, unwind” is the motto of Outfield Farm and the Whin feels precision-engineered to make all things happen effortlessly.
As we loaded our belongings back in the wheelbarrow and walked back to the car, we realised how important it can be to take these little time-outs from the rush of normal life.
As so, with the gentle whiff of smoke clinging to our clothing (and the concept of hygge clinging to our souls), we made our way down the hillside and back to the grind.
Fact box
Outfield Farm is approximately 14 miles to the west of Dundee, near Abernyte in Perthshire.
The three cabins cost from £200 per night and feature cooking facilities that are either wood-fired or LPG gas. Each cabin is situated on different parts of the farm, providing total privacy from other guests.
The other two cabins are:
Bothan Dubh
The striking black longhouse-style cabin has an amazing viewing deck cantilevered over the pond, where you can sit under cover and watch the wildlife.
The Sheiling
With its distinctive red roof and its unique mirrored bathroom building, the Sheiling is the highest cabin on the farm – at 675ft above sea level – and is set within mature woodland.
For more information or to book, visit outfieldfarm.co.uk, email outfieldfarmenquiries@gmail.com or call 01828 686444.
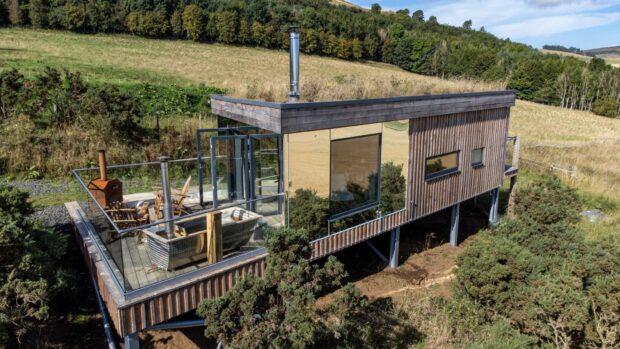
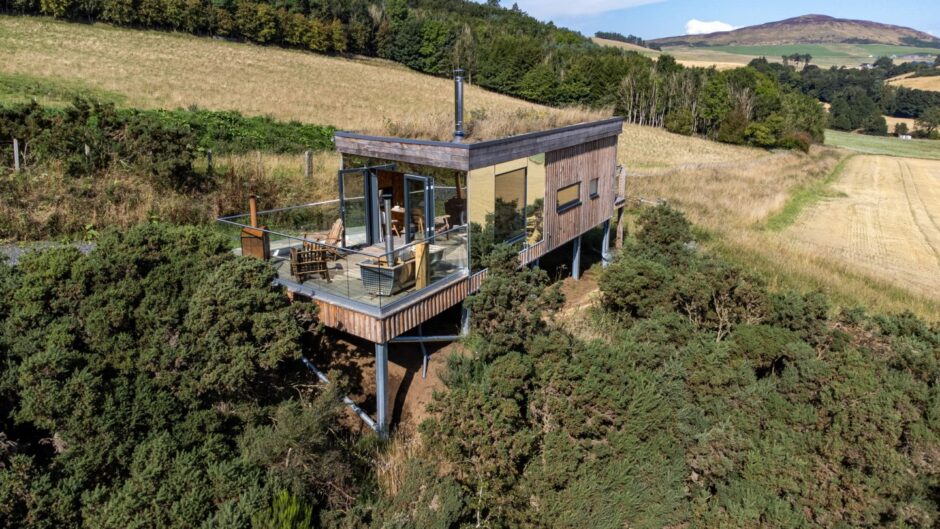
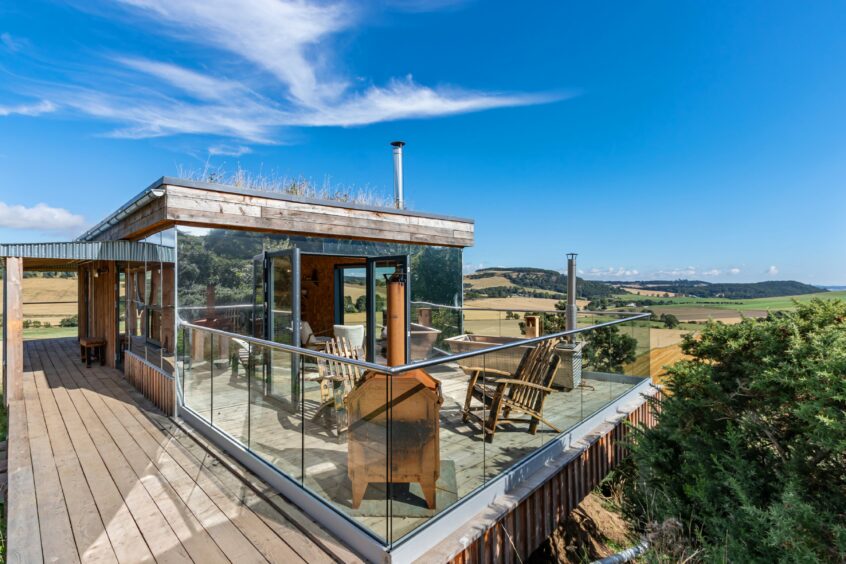
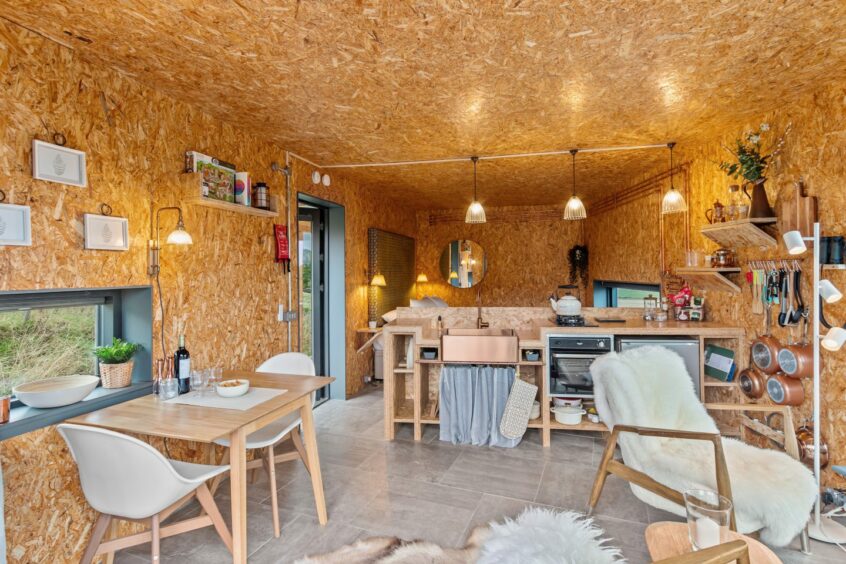
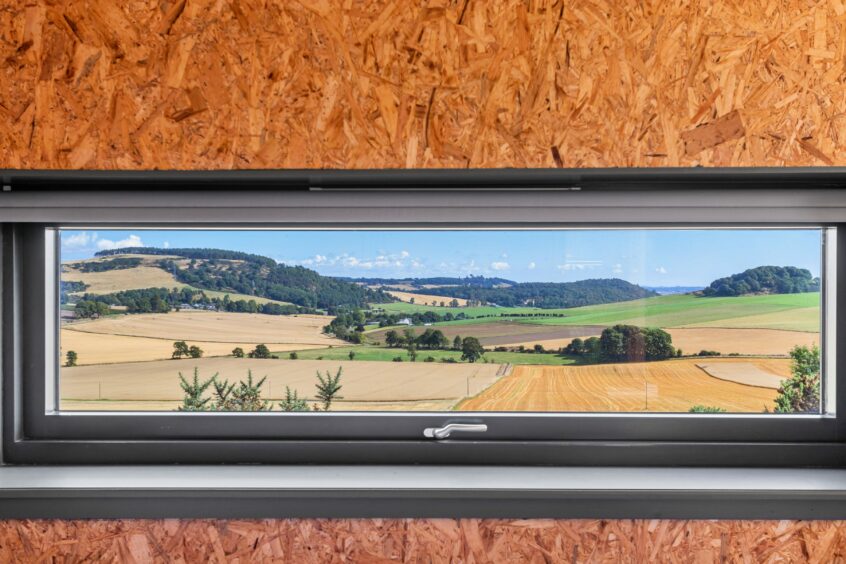
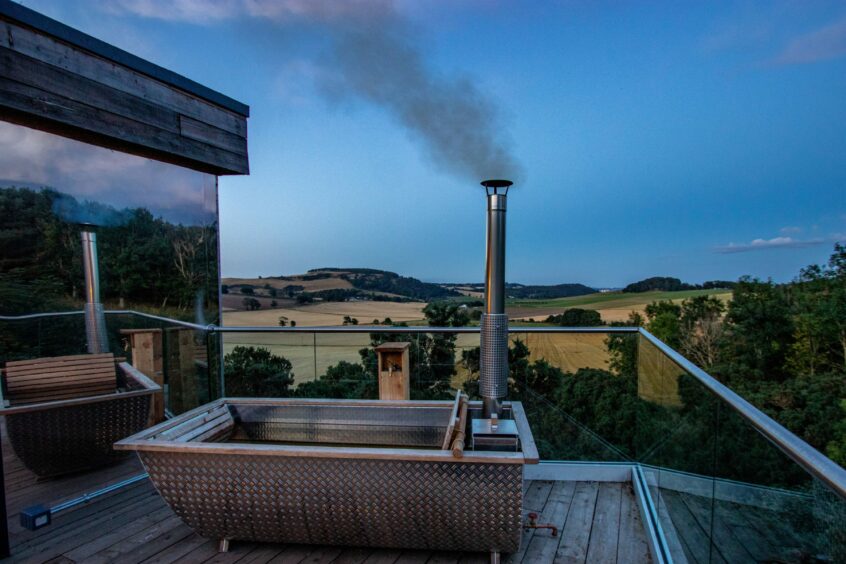

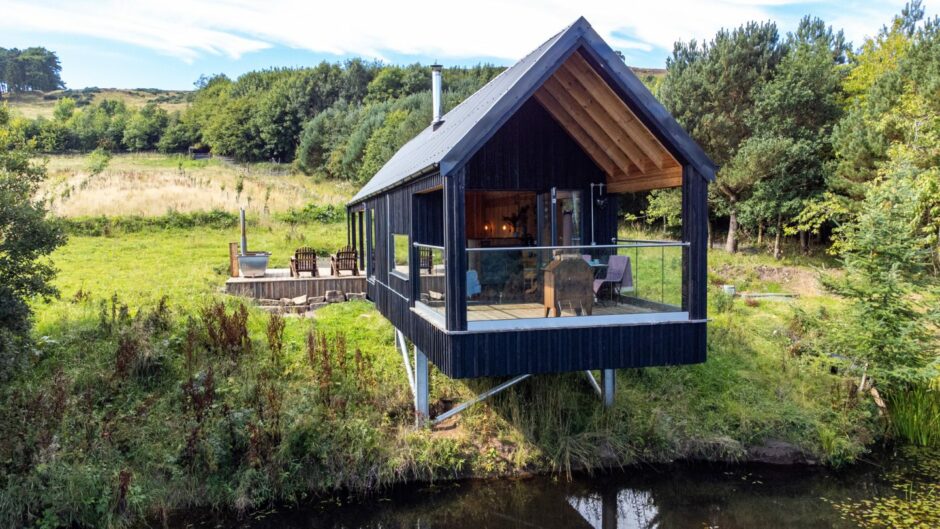
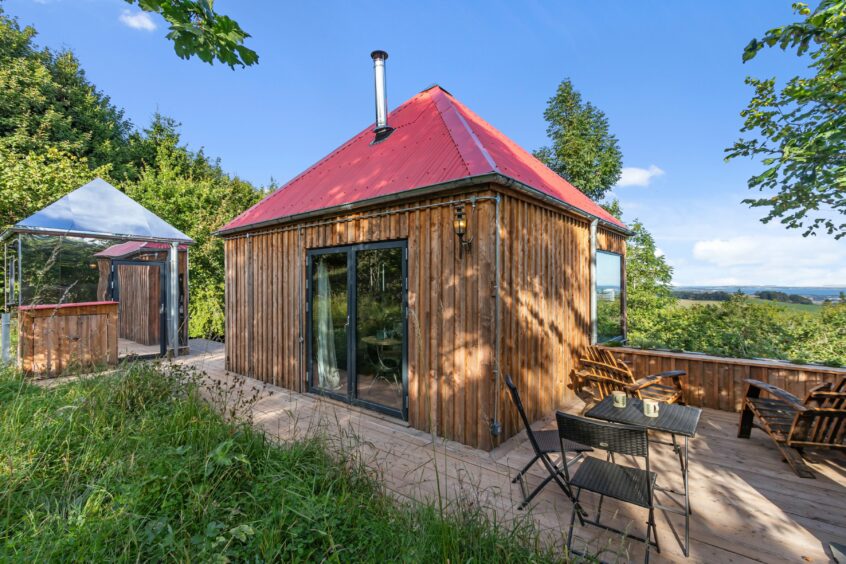
Conversation