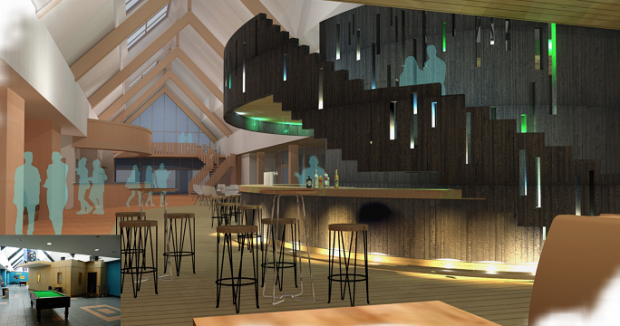This is a first look at what a major Lochaber leisure centre will look like after a £1.6million transformation is completed.
Fort William’s Nevis Centre, a quarter of a century old, was described as “in pretty poor nick”, with calls for emergency roof repairs made earlier this year.
But yesterday, plans were unveiled at an exhibition in the Nevis Centre itself , showing how the popular community building will be revamped.
Local architects, the Kearney Donald Partnership, have come up with designs to take the centre forward including a new-look foyer with a bar and the addition of two mezzanines.
The entrance to the building will also be given a facelift and money will be spent on repairs and insulation to the roof.
The total cost of the project will be around £1.6 million and Sheana Fraser, chair of Linnhe Leisure which operates the centre, believes the changes will provide “a better place for everyone”.
She said: “The centre is a real sociable space. All the activities that take place here at the moment will continue, but we wanted to make the centre more welcoming so that it will draw visitors in.
“This is a community resource and we want the community to be involved. We would like people to fill in our comment forms so we can find out their views about the plans.”
Ms Fraser said that Highland Council has pledged £250,000 from its capital fund towards work on the roof and funds are available from both Linnhe Leisure’s reserves and the An Aird Reserve Trust Fund.
“We have applied for Leader funding too and we also have the support of Highlands and Islands Enterprise.
“We are hoping that work will start on the centre in the Spring.”
Scott Donald, a partner at Kearney Donald in Fort William, added: “The centre was built around 1992 and it is in pretty poor nick. Because of the age of the building the bills are enormous – the electricity alone costs £3,500 every month.
“When we came up with the designs we wanted to make the building more environmentally friendly so the lighting is all LED. The roof insulation will help with the costs too.
“This is an important space in Fort William especially for big events and this revamp is a major investment.
“People shouldn’t take the building for granted, they’ve got to use it.”
One of the striking features planned for the foyer is a curving staircase leading to the mezzanine, which was designed by Calum Sandison of Kearney Donald.
He said: “It will be built with charred timber and will lead the eye upwards as you come through the foyer. It will look quite effective with the lighting in the bar/reception area.”
Centre manager, Kenny McLaughlin, added: “I think the designs are really good. The centre definitely needs to be more welcoming and a more attractive interior will encourage more events to come here.”
Caol and Mallaig councillor, Ben Thompson, acts as an adviser to the board of directors.
He said: “The building is really well used but it has been patched up over the years. This work will refresh it and will encourage more footfall, but it is important that as many people as possible give us their feedback.”
The new designs will be on display at the Nevis Centre until next week and comment forms are available from the reception desk.
