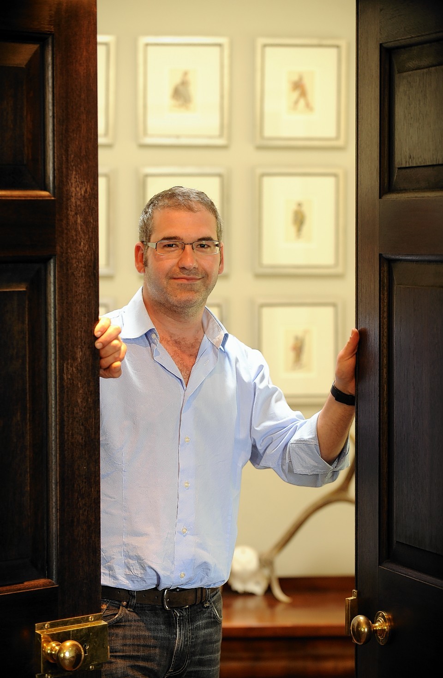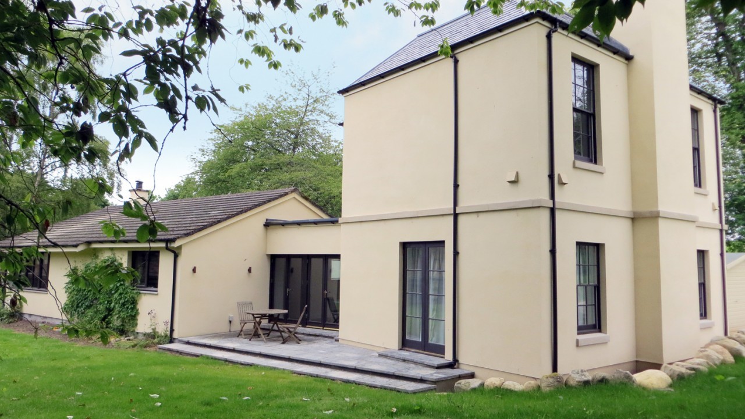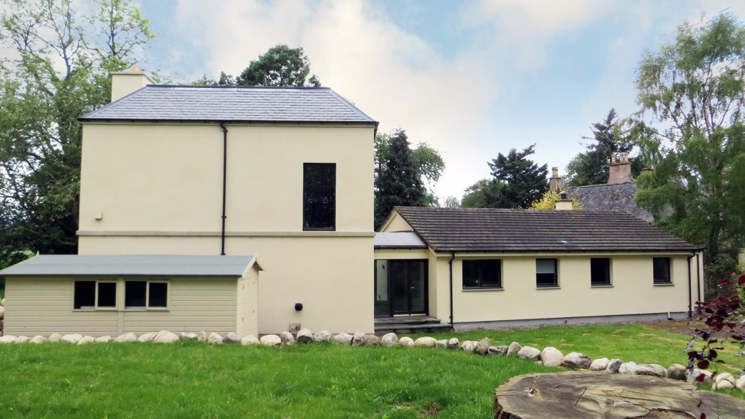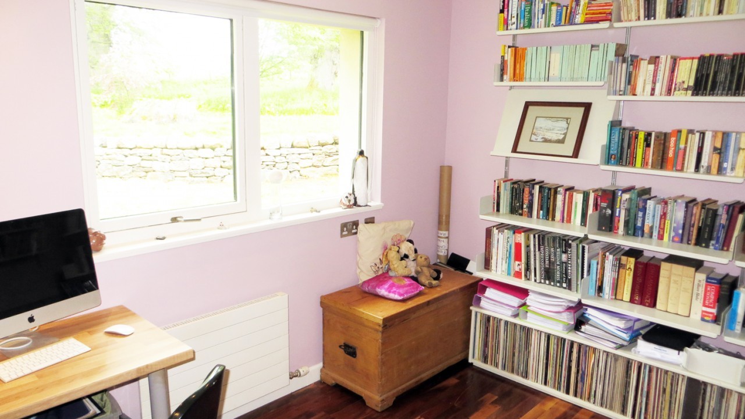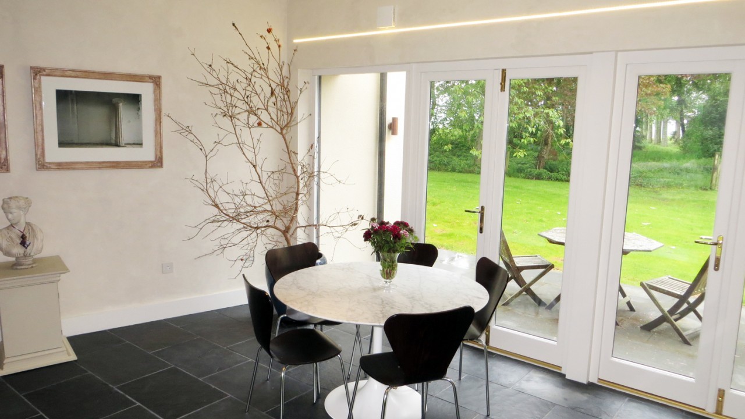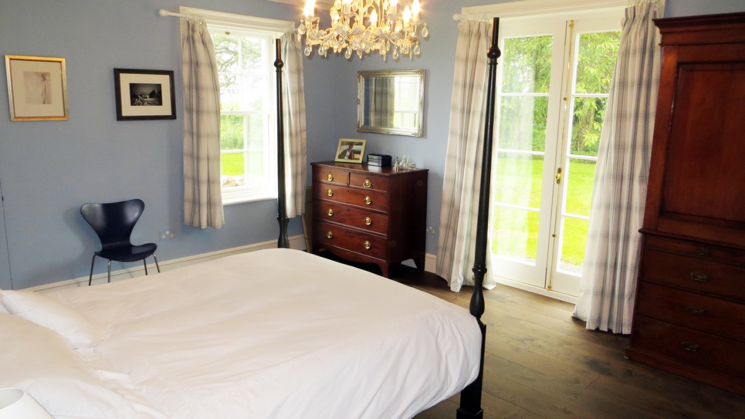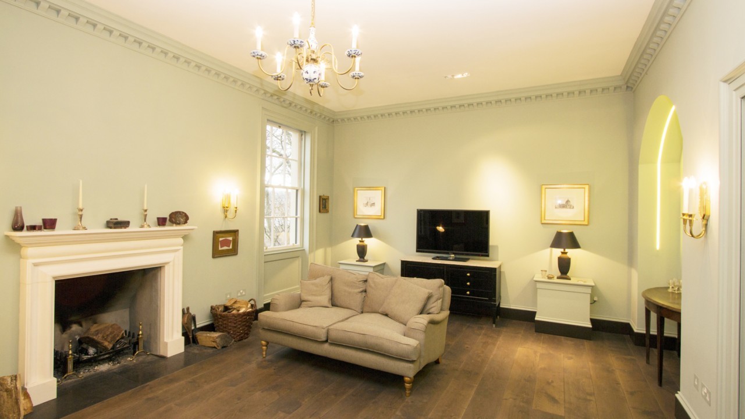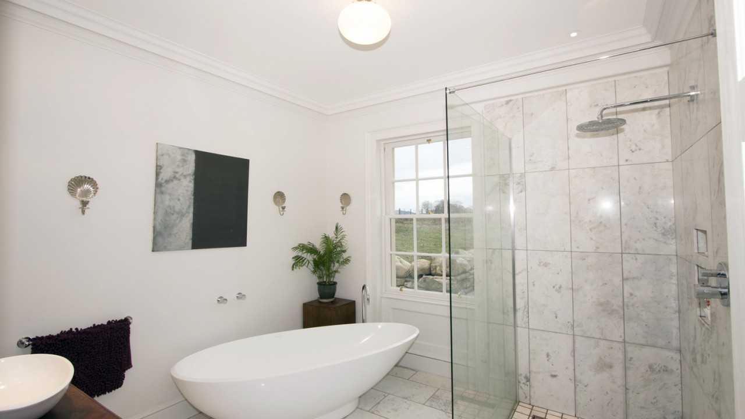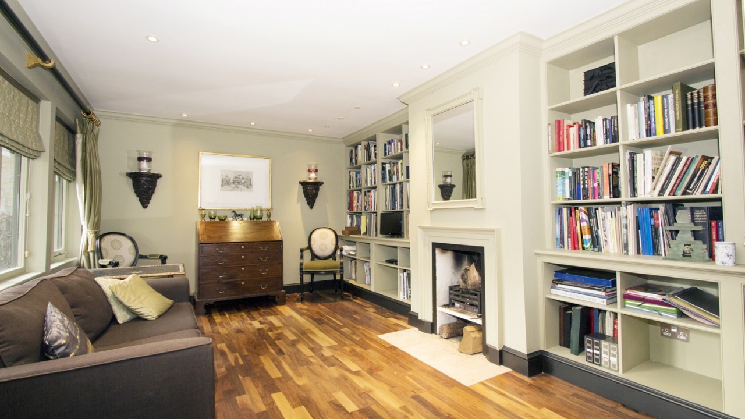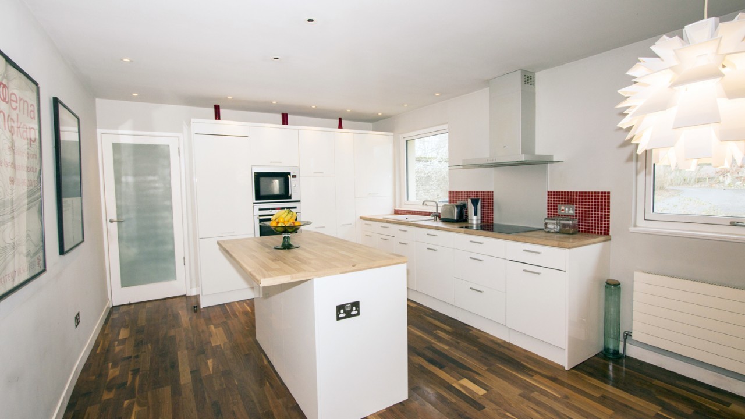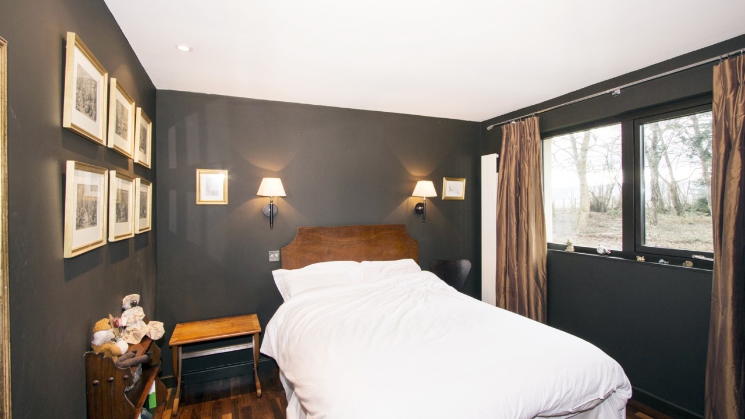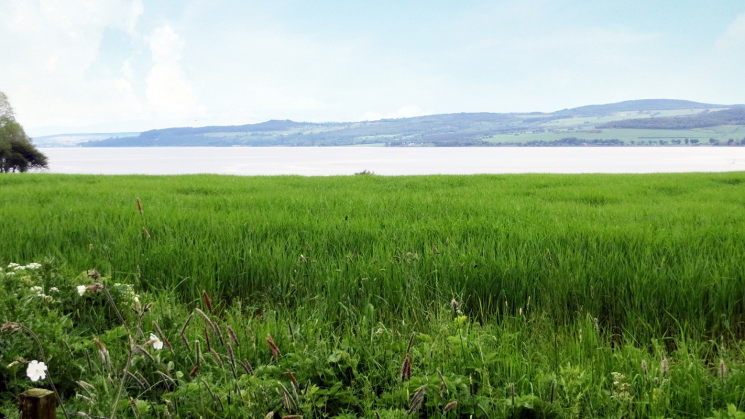Graham Grant has achieved a remarkable feat – he’s transformed a 1970s bungalow into a Georgian-style country house. Susan Welsh meets the man responsible for creating this unique Black Isle home.
Those of a certain age will remember the advert featuring entrepreneur Victor Kiam, who declared that he liked Remington Razors so much, he bought the company.
That’s a statement Graham Grant, a lecturer in entrepreneurship at RGU, Aberdeen, can relate to.
He loves the style of 18th-century housing so much, he built a brand-new period-style house which reflects his passion for that era.
What was once a two-bedroom, one-storey 1970s bungalow has been transformed to become a two-storey Georgian-style house.
The attention to period detail is such that in some rooms, such as the first-floor drawing room which enjoys an open outlook towards the Beauly Firth, it’s hard to believe this part of the house was only completed last year.
The house, Easter Tarradale, which is close to Muir of Ord, is owned by Graham and his partner, Fiona Reid, who is the Diana Children’s Palliative Care Nurse for the North of Scotland.
The original bungalow was built as home for the housekeeper of adjacent Tarradale House.
The Highland estate of Tarradale has been owned by many distinguished people including Dr Kenneth Murchison, father of the eminent Victorian geologist Sir Roderick Murchison, and Amy Yule, daughter of Sir Henry Yule, a noted historian and oriental scholar.
For more than 40 years, it was used as a residential centre for short-stay students and in 1959 the University of Aberdeen took over the house and operated it as a field centre.
“My father, Dr Eric Grant, came on field trips to Tarradale when he was a student at Aberdeen and loved it,” said Graham, who has previously run an interior design business.
“He bought the main house in 2003 and I bought the bungalow, which was in good enough condition, but rather dated.”
After helping his father restore the main house, Graham collaborated with HRI Architects to redesign and remodel the bungalow by adding a new wing and two-storey extension.
The result is a unique property, on the market at offers over £350,000, which combines exact replicas of period features such as sash and case windows, bespoke mouldings, skirtings and plasterwork, discreetly teamed with state-of-the-art technology.
After throwing open the double doors to the drawing room – it’s a room with wow factor in spades – Graham whipped out his mobile phone, hit a button and in an instant the lights, including previously invisible flexible LED lighting in the alcoves, burst into life, giving the room a whole new look.
“The house has a Rako wireless lighting control system throughout, so for example, the wall lights are programmable and can be set to create different moods,” said Graham.
“It’s a case of boys and their toys. I like gadgets but I also like luxury.”
The first-floor drawing room has a high-quality engineered ebony oak floor, a large sandstone fire surround and working fire, solid brass wall lights and period Delft chandelier – which can be controlled by an app.
The drawing room and spacious galleried landing are the only rooms on the upper floor, and reached by a charming bespoke staircase with a beautiful oak handrail handmade by a friend of Graham.
On the ground floor, the accommodation comprises an entrance hallway, kitchen, utility room, sitting room/library, store, shower room, WC/cloakroom, bathroom, two large bedrooms and a third bedroom or study.
The entrance hall has glass walls on two sides, and links the original house and extension which is built at an angle to the original house to make full use of the views.
“I wanted a hall that made a big entrance – small halls are a waste of space, and wanted to design it so you could see from the front to the back of the house,” said Graham.
“The hall doubles up as a dining room and is ideal for special occasions as there’s plenty of room for family and numerous friends.”
The house has been painted in period colours throughout, with many rooms decorated in a style reminiscent of an up-market period gentleman’s club.
From the entrance hall, a door leads to a self-contained wing which is
home to a lovely master bedroom with period-style plaster cornicing, chandelier and bespoke french doors offering views across the garden to a bluebell wood.
The luxurious bathroom has a Victoria and Albert free-standing bath with matching wash-hand basin housed in an antique washstand and large walk-in shower with Hansgrohe radiance shower head.
The bath, incidentally, was the couple’s most expensive purchase.
In this wing, there’s a separate beautifully appointed WC where Graham’s attention to detail is clear to see as the basin sits in a gorgeous slab of marble which took him months to source.
Across the other side of the hallway, little trace of the old bungalow remains.
“We were lucky in that all the rooms in the original house were of generous proportions,” said Graham.
What was once the original living room has had an 18th-century makeover and now features stylish, bespoke bookcases created by Alan Chalmers, a local joiner.
With a working fireplace and smooth plastered walls painted in period colours, it’s a lovely place to relax and read awhile.
This part of the house also has a large double bedroom; a third bedroom currently used as a home office/study, a handy workroom/store and an up-market shower room.
“Everything in the house is high spec and of very good quality as I don’t
like the idea of putting something in that looks good, but may only last a year or two,” said Graham.
While the rest of the house reflects Graham’s passion for Georgian styling, the dining kitchen belongs to the 21st century and features a raft of high-gloss white units and integrated appliances including an AEG microwave, oven, hob and Neff dishwasher.
There’s also an integrated fridge/freezer and centre island that doubles up as a breakfast bar.
Outside, the garden is mainly lawn and edged with a lovely drystane wall made from local stone. There’s a patio area and large workshop shed with power and light.
“What we love most is the peace of the place – as soon as you turn into the drive you feel yourself relaxing,” said Graham.
“The house is only 12 minutes’ drive from Inverness but it feels like it is miles away.
“It’s been a dream of mine to build a house in this style, but the bulk of my work is now going to be in Aberdeen so it makes sense to make Aberdeen our permanent home.”
Contact: Strutt and Parker on 01463 719171.
