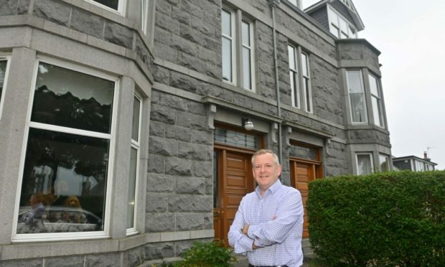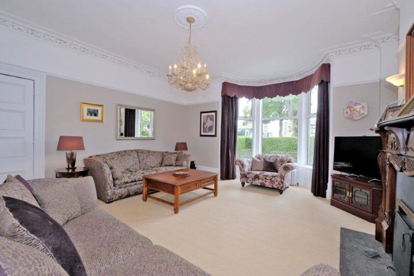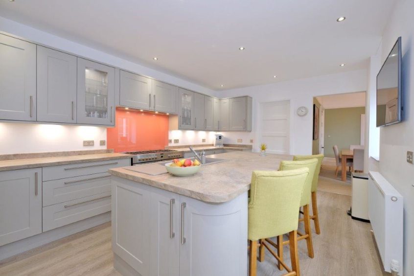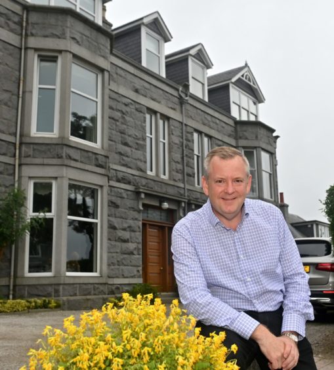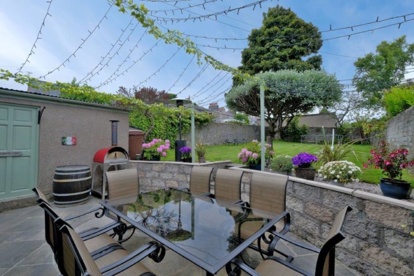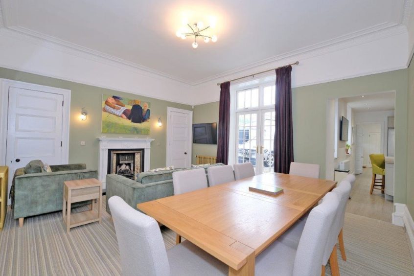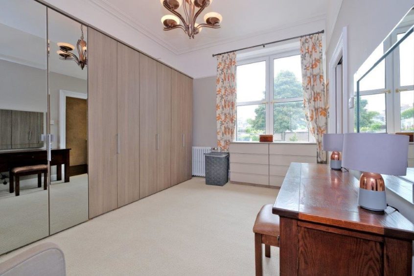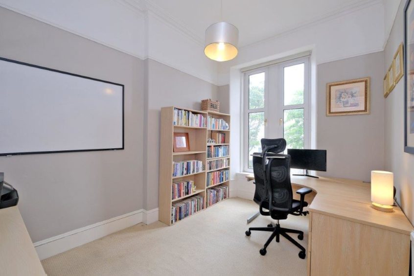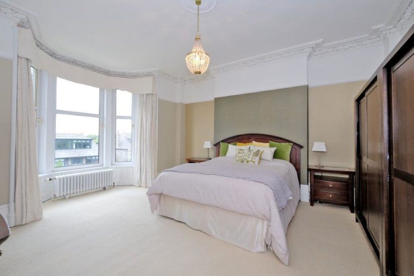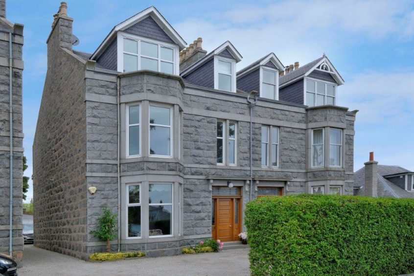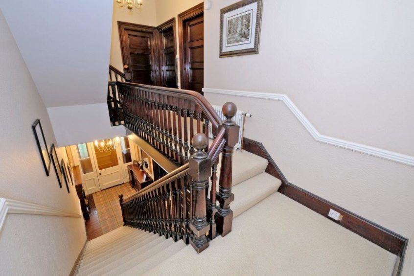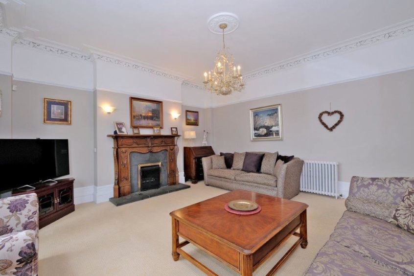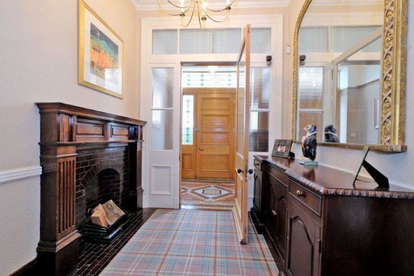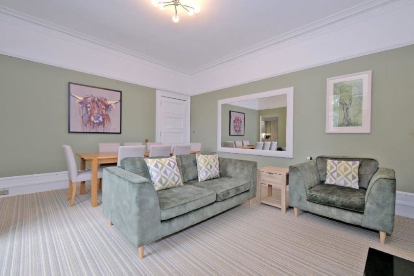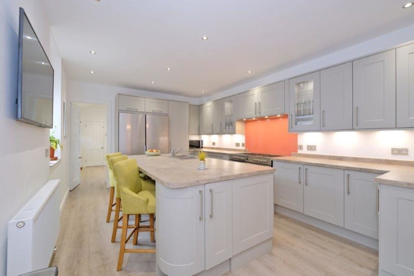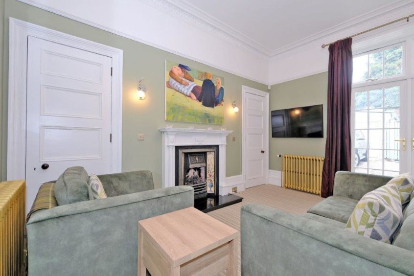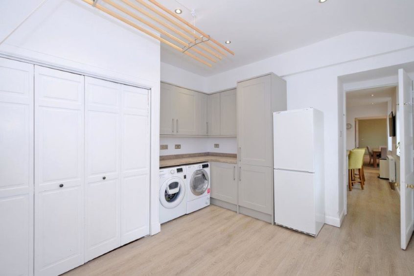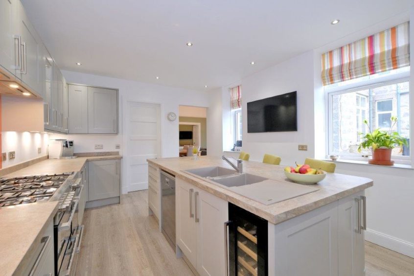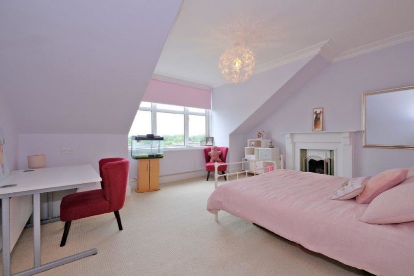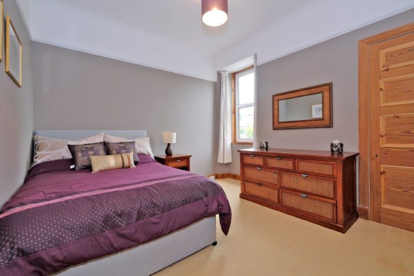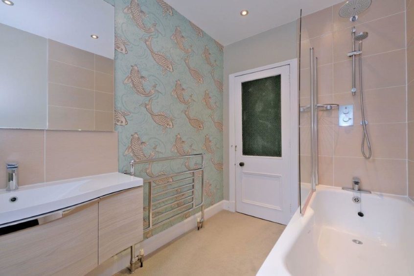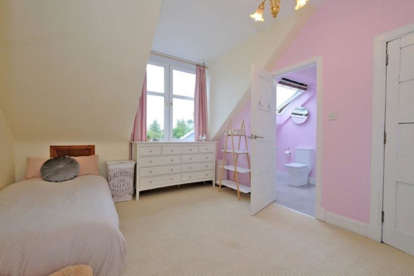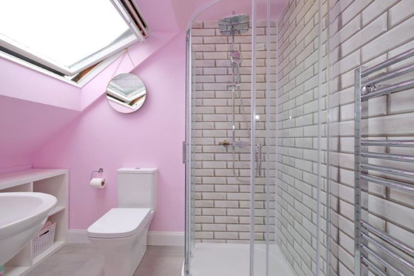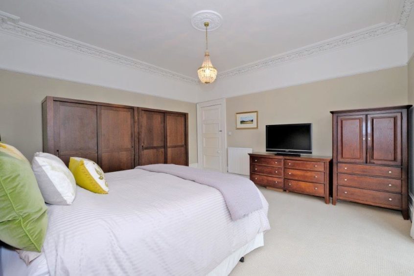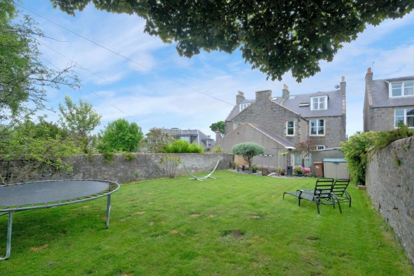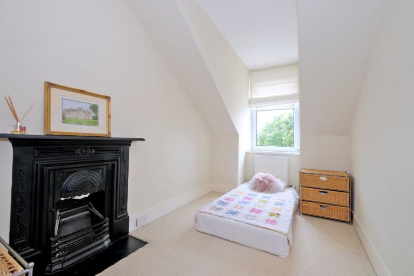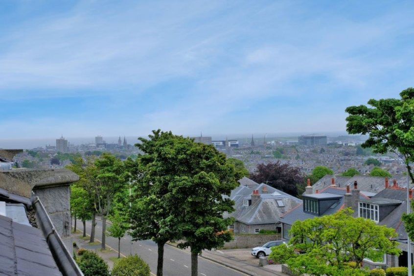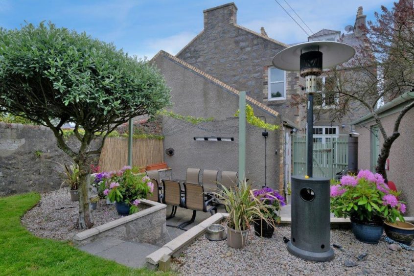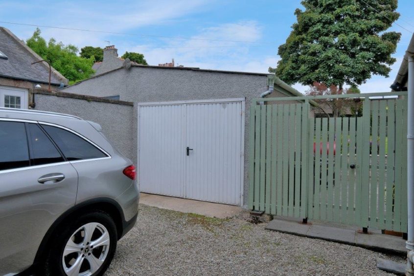Relocating to Aberdeen from America proved to be a wonderful move for Martin and Jessica Thomson after they found the home of their dreams.
Having grown accustomed to their spacious home in Houston in the US state of Texas, Martin and his wife Jessica, who both hold senior positions in the oil and gas sector, weren’t sure if they would find what they were looking for in the Granite City.
But all that changed when they set eyes on King’s Gate, a traditional granite home in the west of the city.
From Houston to Aberdeen
Martin, who is originally from Aberdeen, and Jessica, who hails from New York, loved everything about the seven-bedroom semi-detached.
After seven happy years, the couple have reluctantly put their home on the market as their daughter Maddie flies the nest and they look to downsize with their two cockapoos Ruby and Bing in tow.
The couple hope another family can find as much joy as they have in the charming house.
Asked what first attracted him to the property, Martin said: “Aside from the being a substantial west end granite property with commanding views across Aberdeen, the large room sizes were important to us having grown accustomed to large living spaces during our time in Houston.
“The wealth and workmanship quality of the period features also really added to the charm of the property from the ornate cornicing throughout and the traditional cast iron radiators to the original oversized doors, the Terrazzo flooring and the working fireplaces across the living space.”
Church manse
Dating back to 1904, the property was once thought to have been a church manse.
“It was first purchased, I believe, by the church on Mid Stocket Road and used a Manse,” said Martin.
“Since then it has been home to many families.”
The couple’s love for the property shines through in their work to restore it back to it’s former glory.
“Thankfully, the roof was completely replaced in 2013 so no work was required there,” said Martin.
“Since living in our home we have modernised all three bathrooms and decorated all the living spaces.
“More recently within the last two years we have redesigned and completely refurbished both the kitchen and utility room as well as installed a new central heating system.”
Memorable parties
With its open plan kitchen dining area and outdoor patio, King’s Gate was simply made for special moments with family and friends.
“Apart from the central location and large living spaces that this home offers, we love to entertain and this house fits the bill perfectly,” said Martin.
“From the open plan kitchen dining area through to the outdoor patio which has been particularly welcomed in recent months.
“Also, with Jessica being American we have been able to host many of her friends and family visiting from abroad without too much trouble.”
From barbecues and dinner parties to Christmas and Hogmanay celebrations, King’s Gate will forever hold a special place in the family’s heart.
“Our home lends itself to parties, over time we have hosted many parties from our annual 4th of July barbecue to Saturday night dinner parties, and Sunday lunch with our extended family,” said Martin.
“Our favourite time is over the festive period hosting the family Christmas lunch and we have had one or two Hogmanay parties entertaining large numbers from our family, friends and neighbours.”
Three floors
Set out over three floors and boasting a fantastic location, Martin says King’s Gate is the perfect home for a family.
“This home simply needs a family to grow into it, there’s so much space and versatility for family and visitors across all three floors,” said Martin.
“Schools in the area are excellent and the central location is fantastic as it’s less than five miles to the beach and woodland walks.
“Also, it’s only a 20 minute walk to Union Street and no more than a 10 minute walk to the hospital.”
Cornicing and high ceilings
Although excited to embark on the next chapter in their lives, Martin and Jessica will certainly miss everything about their pristine property.
“We will miss the character and size of all the rooms in our home.” said Martin.
“Every space is unique and stands out for something different and special.
“Of course we will miss the entertaining space both indoors and outdoors.”
Seven bedrooms
From high ceilings and cornicing to traditional panel doors and fireplaces, it’s no surprise that the couple instantly fell in love with the property.
On the ground floor there are two elegant public rooms, a fantastic dining kitchen, spacious laundry/boot room and a cloakroom.
On the mezzanine, there is a guest bedroom and bathroom while the first floor has a double bedroom with ensuite and two further double bedrooms.
Meanwhile, on the upper floor there is are two double bedrooms, one with an ensuite, as well as a single bedroom.
Dine under the stars
Outside, the sunken decorative patio lends itself to alfresco dining.
Parking is taken care of as there is off-street parking at the front as well as a single garage.
Picture gallery
106 King’s Gate, Aberdeen, is on the market for offers over £690,000.
Book a viewing
To book a viewing contact Raeburn Christie Clark & Wallace LLP on 01224 564636 or go to their website.
