Welcome to Planning Ahead – our weekly round-up of the latest proposals lodged across the north-east.
Our final instalment of November comes at a time when we’re all feeling the chill of winter, and longing for distant sunny days.
One couple looking especially forward to sunnier times ahead are those behind plans for a swish new Scandanavian-style home in the grounds of Aberdeen’s Drumgarth House.
The “unashamedly contemporary” property would have its own outdoor kitchen on a terrace – making it perfect for garden parties.
But first, more plans have been lodged to create city centre housing in Aberdeen.
Historic Marischal Street building’s new lease of life – at long last
The council has approved works to transform Aberdeen’s disused 60-62 Marischal Street building into three flats.
The B-listed property at the corner of Regent Quay will now be refurbished, having lain empty for almost 15 years.
Built between 1790 and 1821, Historic Environment Scotland has praised its “interesting, unusual classical styling” and “drum-like bowed corner”.
Marischal Street, the history buffs say, is “of great historic interest in terms of the early development of Classical Aberdeen”.
The group adds: “It is thought to be the first street in Aberdeen paved with square granite sets.”
The building in question was last used by the Havila Supply shipping firm more than a decade ago.
It has since been subject to various applications, with permission expiring before any changes have been completed.
Applicant Isla Cheyne, a director of Graeme Cheyne builders, has already ploughed “substantial funds” into upgrading the exterior of the building.
And, under the latest scheme, each flat will have two bedrooms.
Offices above Fusion bistro could become flats
The Marischal Street plans come as an increasing number of offices in and around the heart of the city are being repurposed as flats.
It’s seen as the best way to deal with the over-supply of workplaces, while also bringing about a footfall boost for local traders.
And fresh proposals have now been submitted for old offices above the Fusion Bar and Bistro on North Silver Street.
There are plans to turn offices and meeting rooms on the first and second floors into two and three-bedroom flats.
Holburn Street take-away ‘would pump food fumes into roof garden’
This summer, Aberdeen-based Aymm Food Ltd put forward plans to turn a former Holburn Street dessert parlour into a new pizzeria and kebab shop.
Blueprints showed there would be space for 27 people inside, with a pizza oven and a kebab grille behind the counter.
But developers hoping for the sweet smell of success have since had their noses put out of joint by neighbours angry about the aroma.
Residents in the above block of flats say it would spoil a roof garden they have clubbed together to create and look after.
They feared the planned take-away would end up spewing the scent of greasy food into their haven among the city centre granite.
Neighbour Iona Francis said: ” A lot of time and money has gone into making this a pleasant area for the residents in the block.
“Any vent/extraction system that is fitted to the roof area or external rear wall of the property in question will have a direct impact on our outside seating area.”
Other neighbours complained about unwelcome whiffs drifting through their windows.
And now, Aymm Ltd have withdrawn the plans.
Controversial Mearns wind farm could stay in place until 2044
Plans for the Meikle Carewe windfarm go back as far as 1999, when locals around the Stonehaven area were first leafleted about the £14 million project.
Campaigners fought to protect the land, part of the Rickarton estate, and the scheme was knocked back by Aberdeenshire Council.
In 2011, the Scottish Government overruled the local authority to make the 12-turbine site a reality.
But a condition was imposed that the towering turbines remain in place only until 2037.
Now, owners Meikle Carewe LLP are seeking to extend its operational life by another seven years – with blades spinning until 2044.
Abattoir alterations following new animal welfare rules
New animal rights laws mean Morrisons is working on expansion plans for its Woodhead Brothers slaughterhouse at Turriff.
The firm needs to create a 551 square metre sheep lairage, and alter the accompanying yard, at the Markethill Industrial Estate.
The supermarket giant explains: “The requirement for the additional lairage space is driven around animal welfare.
“At present when we are busy and do not have the space for lambs that are ordered and en route, we have to make a drop-off and later pick up at a local farm – which can be distressing to the animals.”
It is also needed in case the company has “a major disruption or breakdown” meaning lambs are held for more than a couple of hours, or even overnight.
The new rules from the RSPCA and Food Standards Scotland mean “larger spacing” is required per animal.
Morrisons states: “The additional building gives us that facility rather than reloading animals onto transport and housing them off-site.”
Hatch to open on Back Wynd
Earlier this year, Planning Ahead revealed the Ninety-Nine Bar’s plans for a new coffee hatch opening onto Aberdeen’s Back Wynd.
Since then, some work has taken place at the spot.
Bosses say it will serve “locally roasted coffee from some of the best in and around the city”.
And now, an application has been lodged seeking permission for the signage proposed for the new addition.
It comes at a busy time for neighbouring Belmont Street, with work underway to transform the former Melt into an extension for Siberia Bar and Hotel.
Jamieson and Carry is also working on expansion plans.
Plush hotel turning rooms into suites
The luxury Douneside House hotel has formed plans to turn rooms into suites.
Owners of the MacRobert Trust want to join together rooms one and two, and nine and 19.
It’s a model already embraced by Aberdeen’s Chester Hotel, with bosses saying customers are increasingly favouring “bigger, more extravagant” rooms.
Aboyne Chinese take-away plans
In Aboyne, plans to turn the TSB branch that closed in January 2021 into a new take-away were approved earlier this year.
Now new images have revealed it will operate as a Chinese named Oriental.
Good news for Kirkton of Skene take-away fans too…
Another Chinese take-away could soon be opening in Kirkton of Skene, under plans to convert the function room of the village’s Red Star Inn.
The plans, lodged by Aberdeen’s Xinmei Lin, would see the function room separated from the rest of the building.
Birchwood House neighbours feuding over driveway
Nestled in a quiet corner of Cults, the grand Birchwood House is divided into three separate properties.
When new arrival Stuart Spearritt paved over “amenity ground” next to his home to create a new driveway, turning area and EV charging point he sparked outrage among longer-tenured neighbours.
The work was completed without planning permission, and the council was swiftly informed.
Mr Spearritt is now facing having to undo the changes after his neighbours sent in furious letters.
Driveway to help ‘elderly relative’
McWilliam Lippe architects say the project undertaken in February was “intended to improve practical usage, amenity and drainage on the site”.
They add: “The development introduces parking directly adjacent to the access stair to the property, adding convenience for an elderly and disabled relative of our client.”
The ill-fated scheme is now “substantially complete”, with a fence erected to hide the offending driveway from view.
Why did neighbours complain?
Stuart McArtney emailed the council from Dubai to object, as he owns a property nearby and previously lived at Birchwood House.
He said he was “shocked” at how much the driveway and fence ruined the view of the “unique setting”.
Anita McArtney, an “experienced property developer”, said it was “inconceivable” Mr Spearritt did not realise planning permission was needed.
Neighbour, Madina Kurmanbaeva, said: “We were unpleasantly surprised when the digger appeared on the site.”
And they blasted the 2m high fence, said to stretch 65m, as a “monstrosity”.
Was anyone in favour of it?
Jodi McDermind, from Bridge of Don, wrote in to support the Spearritts though.
She said: “Why would anyone not be allowed to park a car on land they own away from the main roads?
This is a complete waste of taxpayers money and should not even require a planing application.”
A Mr Aldbury from Kirk Brae in Cults said he was disappointed the application had “reached this level of nonsense” due to “two neighbours objecting to seeing a car parked occasionally through a window”.
The council was not swayed though.
Officers said it had a negative impact on ground-floor neighbours, with the development “directly adjacent to their ground-floor windows”.
The council said this has a “notable detrimental impact on their privacy”.
Do you think the neighbours were right to object? Let us know in our comments section below
Family to create home in grounds of Drumgarth House at Pitfodels
A short distance away, the inhabitants of this proposed Aberdeen property shouldn’t have any problems with their neighbours…
The plans for a modern home off Inchgarth Road have been lodged by Lucy and Declan Slattery – whose family own the huge Drumgarth House site.
The 10-acre oasis, with its own historic windmill, was sold for £1.5 million in May 2019.
This new “contemporary family home” would be built on a 1.44 acre plot – and “constructed to the highest standards, including renewable technologies”.
The split-level plans would “mirror” the topography of the land, while keeping it largley “unseen” from public areas nearby.
It would have four bedrooms, a play area and “kids’ study”, its own courtyard, office and even an “outdoor kitchen” in the covered terrace at the front.
Any complaints about Drumgarth House home plans?
However, Bill Harrison from Dyce has written a letter of objection, warning the loss of the green space would “set a very bad precedent for further development”.
Harry McLean has also asked Aberdeen City Council to scupper the scheme.
He says the modern design is “not in keeping with a historic building”.
You can see this week’s plans for yourself using these links:
Controversial Holburn Street take-away
New home plans at Drumgarth House
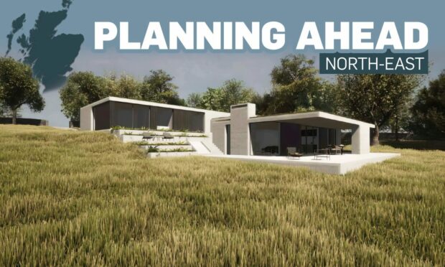
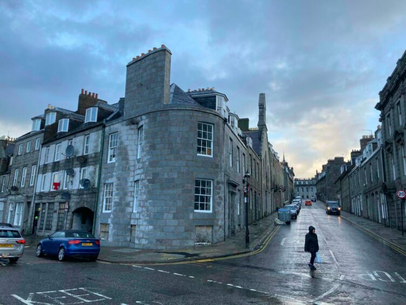



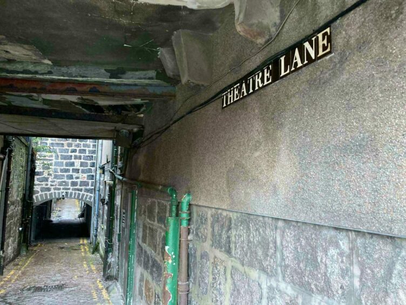

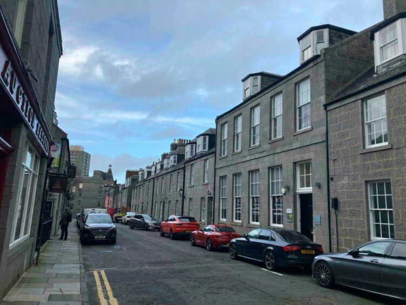
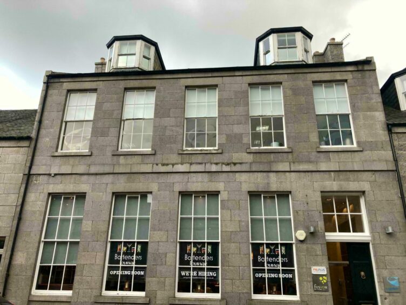
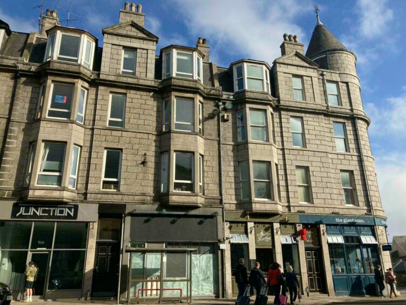
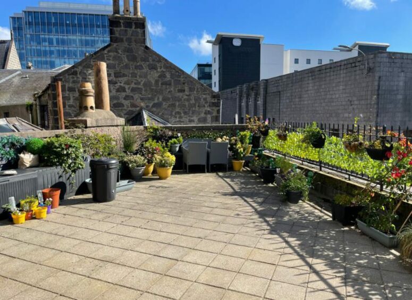


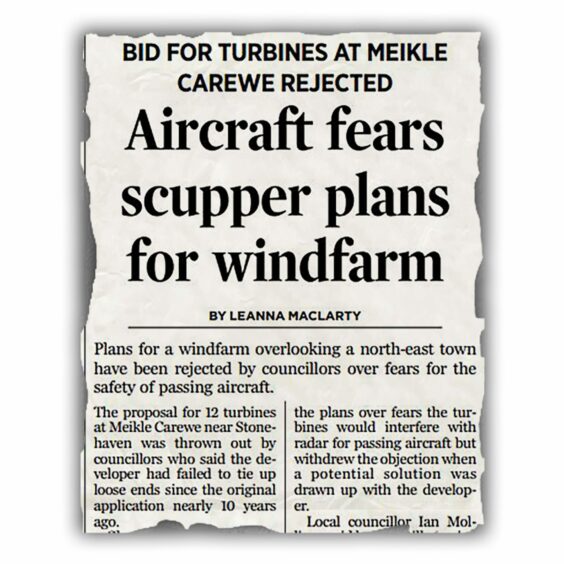

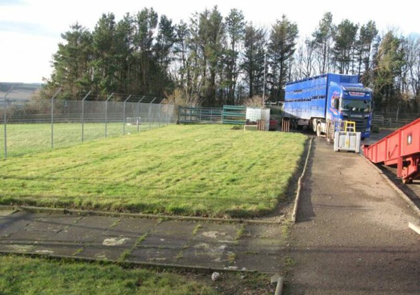
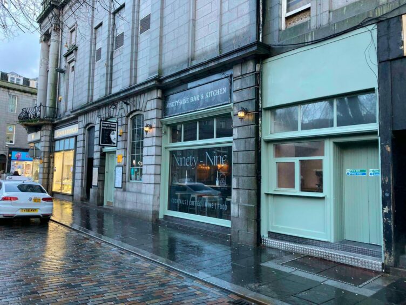
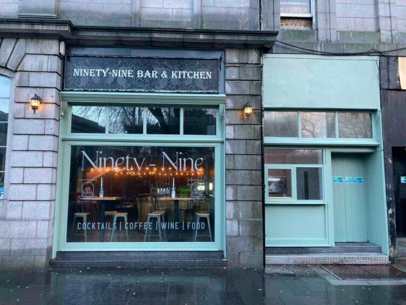
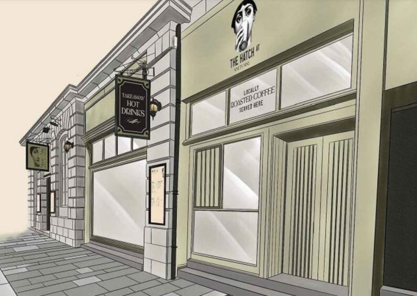
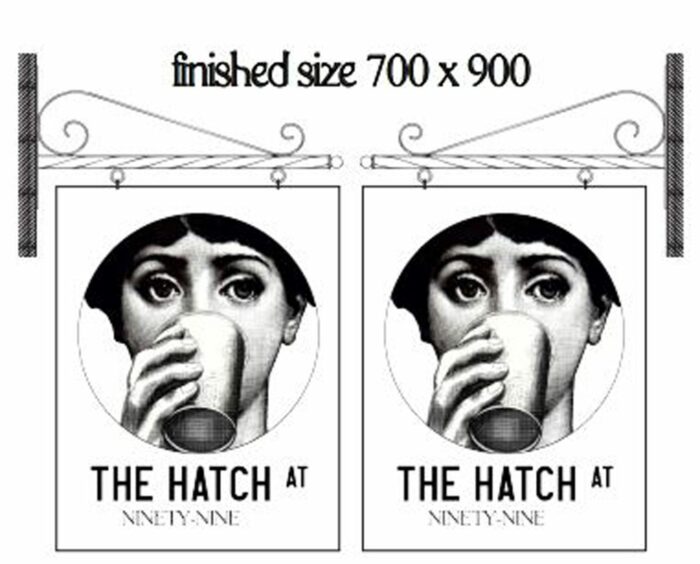


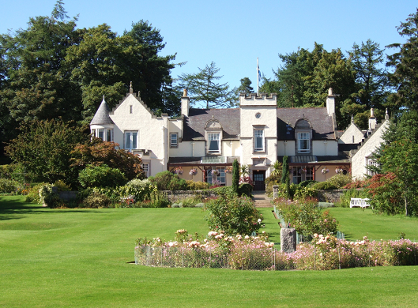
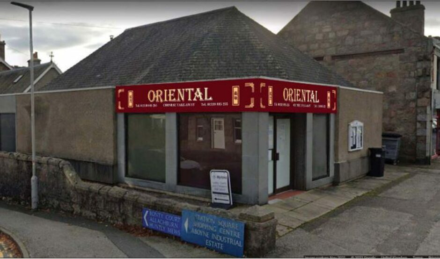



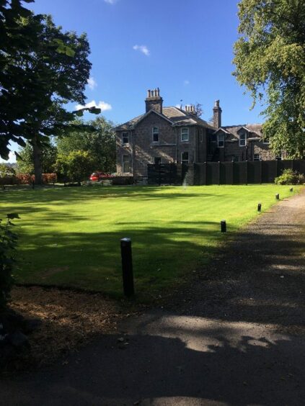
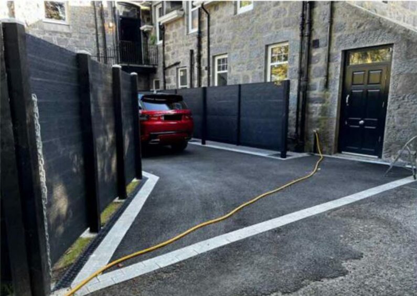


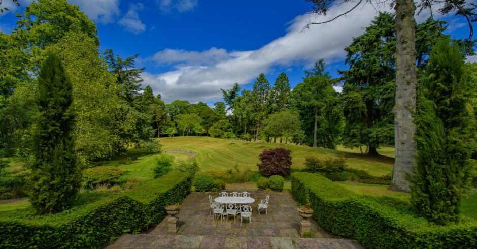

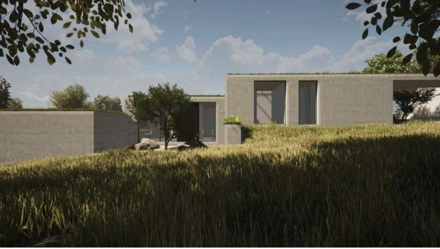
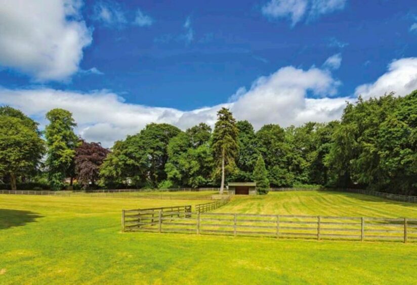

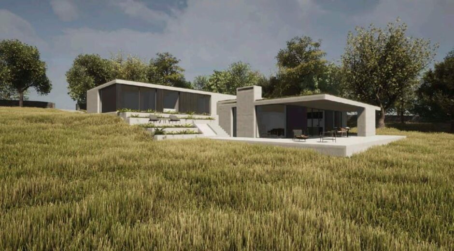
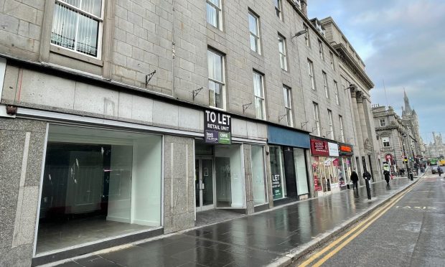
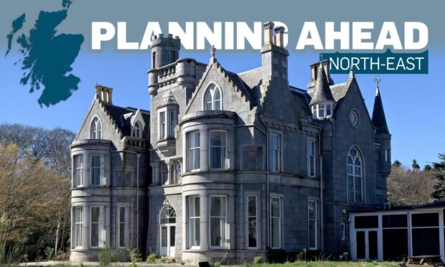
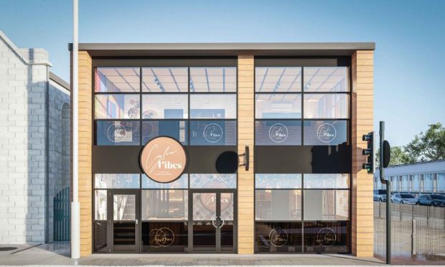
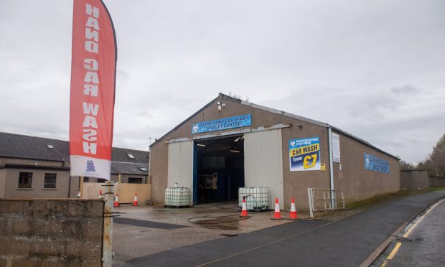
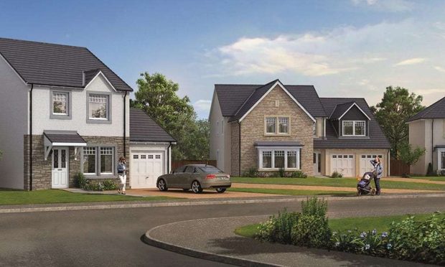


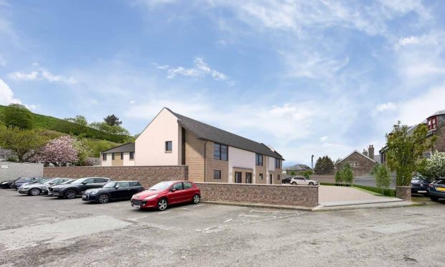
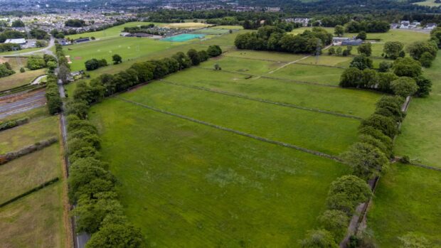
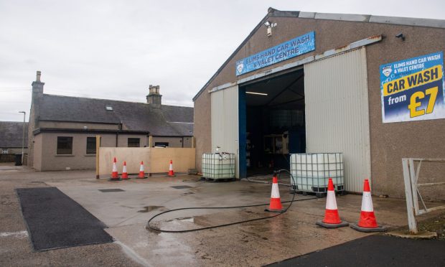
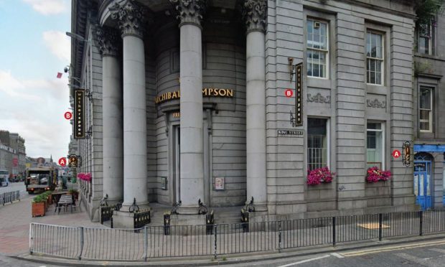
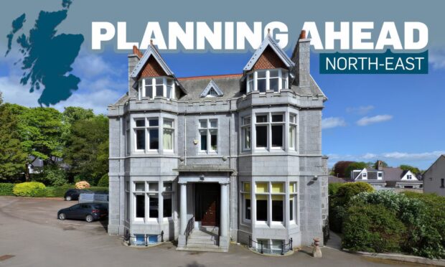
Conversation