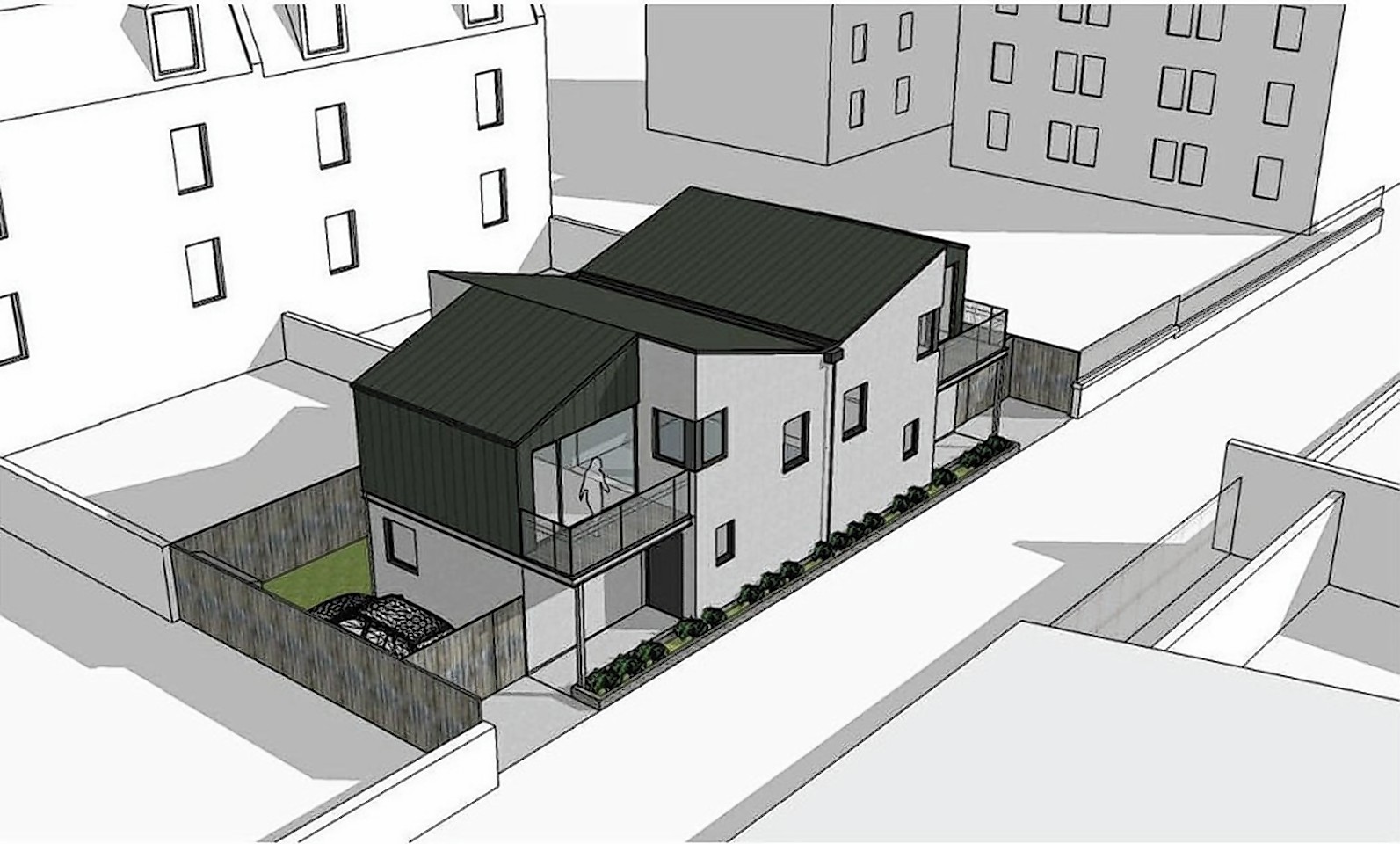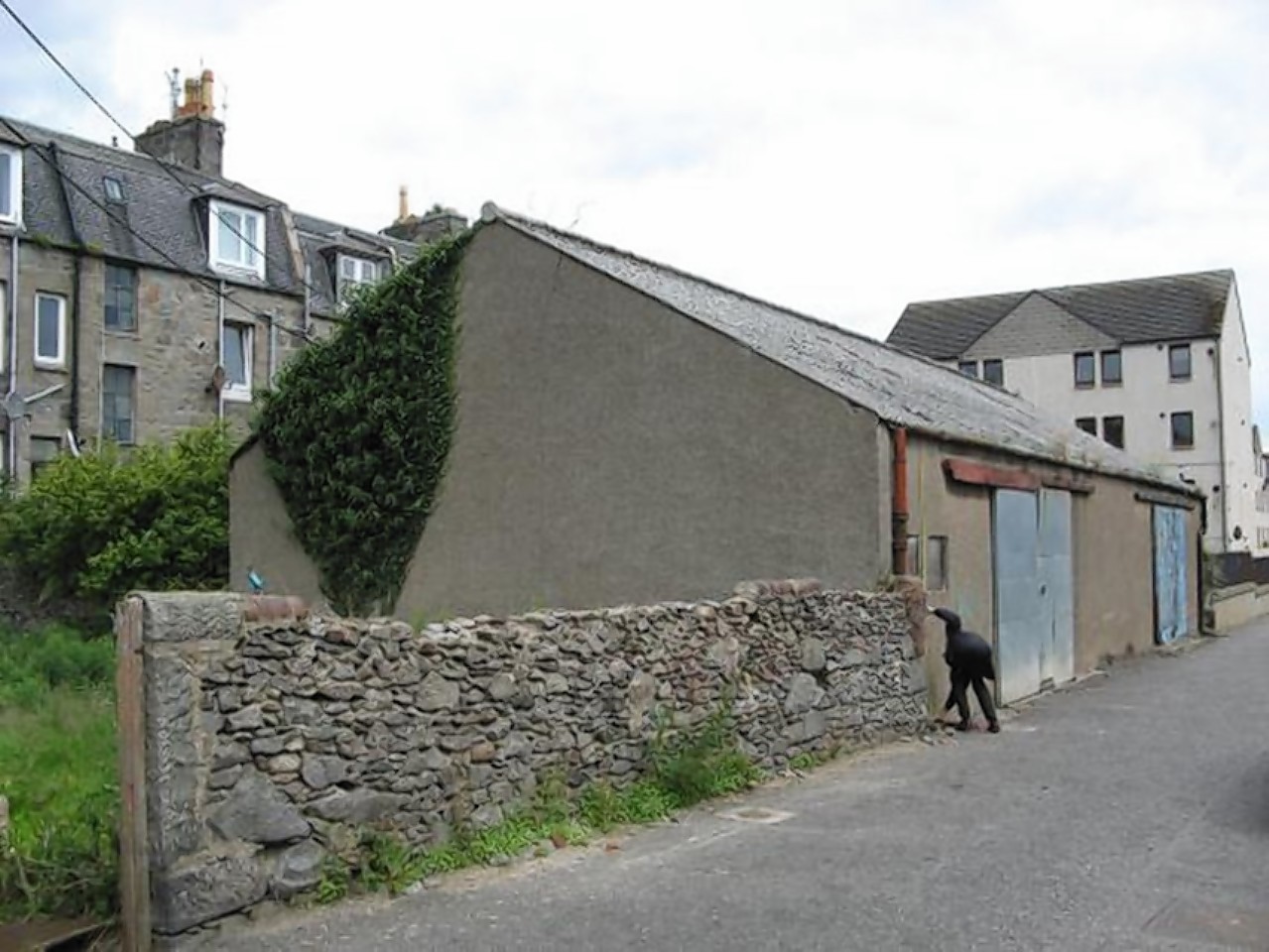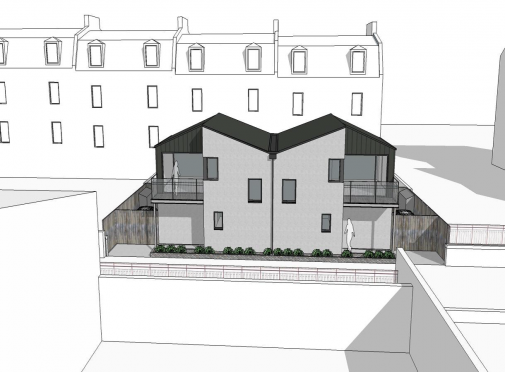Plans have been lodged to transform a disused garage in Aberdeen into two apartments.
The owner of the site of 38-40 Merkland Lane, near Pittodrie, has retired and no longer has any use for the property.
He approached architects David Murray Associates to find out about alternative uses for the area and a new planning application has been launched to build two apartments.
The developers claim it would provide “much-needed high quality residential accommodation” which would transform a “brownfield site in an established residential area of the city.”
Images of the plans show two properties side by side with a surrounding garden and balconies on the second floor.


A statement said: “There is an opportunity to create a good quality frontage onto the street and to improve the overall visual amenity currently offered by the existing building.
“The proposals take the form of two identical semi-detached two storey duplex apartments, each with their own front door and external space.
“The main living accommodation is located on the first floor.
“This has the advantage of removing it from the street level and the associated privacy and noise issues.
“The bedroom accommodation has been carefully considered to ensure that privacy and environment is maintained and both bedrooms are located to the rear of the properties on ground floor and face out onto their own private garden space.”
Developers also claim they have taken environmental factors into consideration, with the balconies designed to gain as much direct sunlight as possible.
