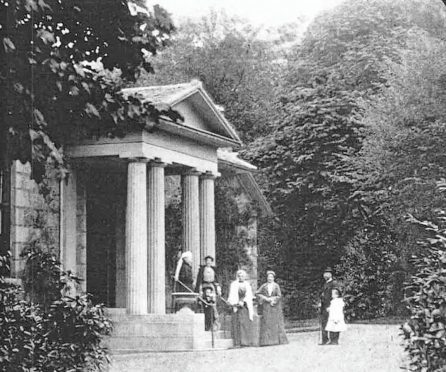Plans have been submitted to transform a B-listed Aberdeenshire manor – designed by one of the north-east’s most renowned architects – into homes.
Developer Kirk Harrison has lodged proposals through DAB Architecture to convert the 19th-century former care home, Kirkton House, into 17 flats.
The neo-Greek-styled country residence, near Kirkton of Skene, will be turned into two, three and four-bedroom properties if planning permission is granted for the proposal by Aberdeenshire Council.
The building was constructed in 1827 by John Smith – once the official city architect and somebody considered on a par with Archibald Simpson for his contribution to Aberdeen’s environment.
The grounds include a walled garden and the ruins of a chapel, the age of which is not known. In 1986, the building became the Kirkton House Nursing Home.
Landowner and Aberdeen businessman, James Knowles, brought Mr Smith on board to design the structure in the 1820s.
It subsequently passed into the ownership of Captain Thomas Shepherd and thereafter to James Proctor until 1927 when Lord Cowdray bought the property.
A statement from DAB Architecture said: “As has been highlighted, Kirkton House is of significant historic importance, hence it’s B-listed designation.
“Unfortunately, the building’s previous owner has been unable to sustain the care home operation across the two main buildings, and scaled back their operation accordingly.
“Through a proactive approach and implementing effective management of change in the historic environment, this can ensure the best viable use for historic buildings such as Kirkton House, whilst preserving its unique qualities through sensitive conversion and reuse.
“The proposed residential use is one which can be readily accommodated within the building, with a relatively low level of intervention.
“Therefore, this helps to maintain and protect the character of the building, and the intended works would also help enhance and restore aspects which have been inappropriately modified in the past.
“Overall, the proposal contained within this application for detailed planning permission is driven by the overriding need to regenerate this redundant building, and reoccupy it for future generations to occupy, and appreciate.”
Mr Smith designed and remodelled a number of country houses throughout the north-east, including the nearby Dunecht House.
