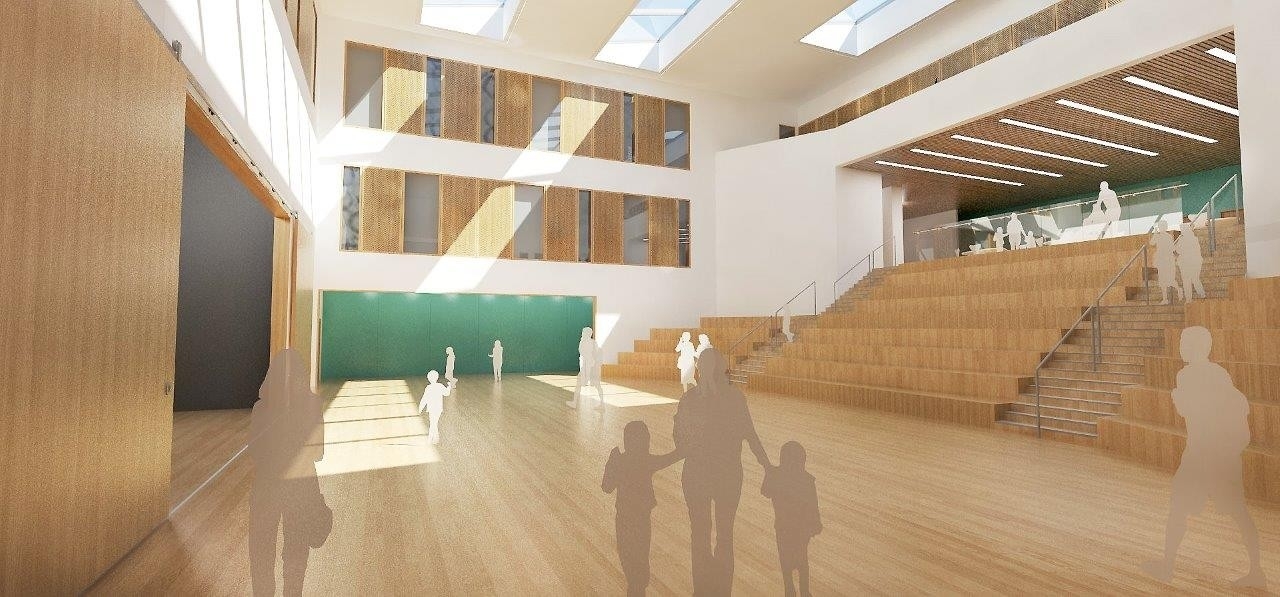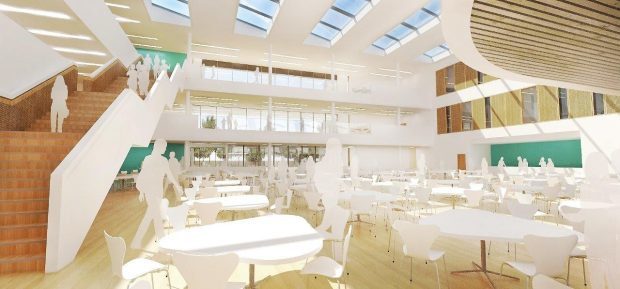Plans for a proposed community centre and specialist school earmarked for an Aberdeenshire town have been revealed.
Designs detailing and layout for the proposed Inverurie Community Campus and St Andrew’s School were unveiled at a public consultation yesterday in the town’s academy.
Aberdeenshire Council Project Manager, John MacLeod said: “These images are literally hot of the press. There has been a steady stream of people through all day which is encouraging; the more comments we get from people will make sure we get the facilities that match aspirations.”

The new campus is expected to be built on the existing playing fields at Inverurie Academy and is predicted to open in 2020.
The designs on show include plans for a new six-lane swimming pool, two sports halls, huge dining area and amphitheatre. A new youth café will also be added near the main entrance of the campus building.
Halliday Fraser Munro design director, Yunming Ness, said: “It is somewhere specifically for young people, the space is just for them; old people won’t be allowed in. It will be for out of hours use, like Saturday evenings; they can come in and use it. There will be a pool table and a tea point.”
The three-storey building has multiple community spaces, some dispersed dining spaces for staff, bookable meeting rooms and creative hubs and learning plazas.
Classrooms are situated on the edge of the layout and will be linked by open walkways and balconies overlooking the central dining area.
The first construction phase is planned to start in 2018 with a completion date in 2020.
Project manager John MacLeod said: “The site lends itself to easy phasing; it will be very clean and clear. There is no reason why there should be any disruption to the school or Community Centre whilst construction takes place.”
An Aberdeenshire Council spokeswoman said: “The drop-in event at Inverurie Academy has given the local community a chance to see the initial designs for the new campus as they stand at the moment.
“The engagement has been positive with constructive input from those who attended. Comment cards were collected and will now be reviewed so the scope of the project can be finalised allowing detailed design development to begin.
“This includes the size of the pool on the campus and the local community will continue to be able to give their input as part of the planning process.”
