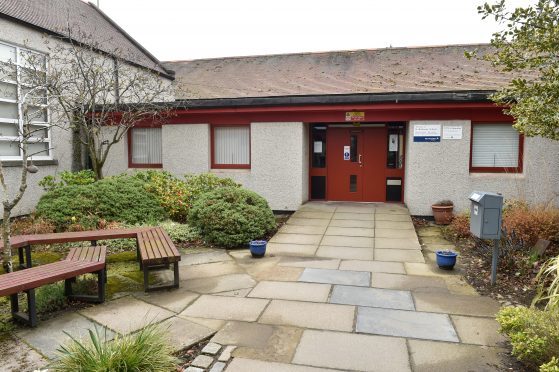Plans to rehouse an Aberdeenshire special needs school to a £54million community campus will go before councillors later this week.
Aberdeenshire Council’s education, learning and leisure committee will meet to potentially get the ball rolling on a consultation to relocate St Andrew’s School in Inverurie.
The local authority is seeking to merge the facility with a replacement Inverurie Academy, the Inverurie Community Campus.
Although the schools would be on a shared campus, St Andrew’s would have a separate entrance and classrooms, sensory rooms, therapy suites and changing toilets.
A parents’ consultation into the proposed changes was held by the council in September.
The committee, which meets on Thursday, is being asked to agree to undertake a statutory consultation on the relocation of St Andrew’s School between January 9 and February 24 next year.
The council’s director of education and children’s services, Maria Walker, said a “range of options” had been considered throughout a number of engagement events held in Inverurie this year.
She added: “This proposal on the relocation of St Andrew’s School emerges from the culmination of extensive and ongoing informal engagement with St Andrew’s school staff and parents from June 2014.
“The proposal will be further considered within the formal statutory consultation process, in particular within the public meeting which will take place in February 2017, and within further meetings with staff and comprehensive engagement with pupils.
“The timing of the statutory consultation on relocating St Andrew’s School will ensure that through timely decision-making, any progression of the proposal will align to the wider project process for Inverurie Community Campus, including the related Gateway milestones.
“This proposal has been made to address existing and future needs of pupils attending St Andrew’s School, and of children and young people within the relevant school clusters and community.”
The St Andrew’s School building is 60 years old.
The Inverurie Community Campus will be built on the existing playing fields at the current academy site.
The designs for the facility include plans for a new six-lane swimming pool, two sports halls, a large dining area and an amphitheatre. A new youth cafe will also be added near the main entrance of the campus building.
Double Olympian Hannah Miley recently endorsed a campaign to include an eight-lane swimming pool in the facility.
Work on the project is not due to start until 2018, with completion predicted by 2020.
