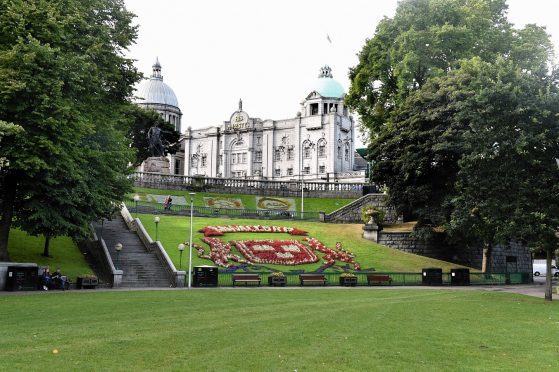The £20million transformation of Aberdeen’s Union Terrace Gardens has moved a step closer after final designs were submitted.
Proposals for a revamp of the green space, which is a major part of the Aberdeen City Centre masterplan project, have been finalised after a public consultation in December in which more than 1,400 people had their say.
The majority of those who commented on the plans were supportive, so no major changes have been made.
Glasgow-based architects LDA Design drew up the proposals, which aim to safeguard the park’s Victorian heritage.
Some of the features include new entrance buildings, cafes, a gallery area, lift access and events spaces.
Also in the designs is an accessible walkway into the gardens from Union Street and lift access into the lower level through a new entrance building which would provide an activity hub that overlooks the gardens.
The plans would allow for the central lawn area to be kept for large-scale gatherings, along with a new entrance plaza opposite HM Theatre for smaller events.
Cafes and a gallery could be created opposite the theatre at the Burns Monument on Union Terrace and within the existing arches.
A large new halo-shaped lighting installation suspended over the grass area is also part of the plans.
Council leader Jenny Laing said: “We are absolutely delighted to be at this stage with the designs finalised.
“We wanted to make sure whatever plans put forward met the needs of the public.
“I think these plans meet requirements regarding access and greater activities in the park and I think it will help regenerate the city centre.”
Adrian Watson, chief executive of Aberdeen Inspired, said: “Any sort of positive development for the city centre should be welcomed.
“We will continue to work with the local authority in the interest of our businesses to see progress with the masterplan.”
The final report will now go to full council to be voted on, and if approved by councillors, there would be a target completion date of autumn 2019.
