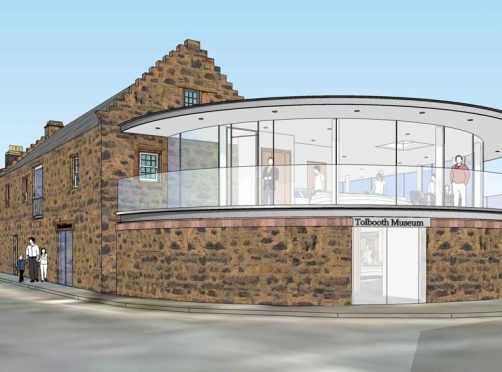Plans to double the size of a historic Mearns visitor attraction have been given the go ahead as visitor numbers soar to record levels.
The two-storey extension to the Tolbooth Museum in Stonehaven will be built into the courtyard section of the 16th-century building.
Last night chairwoman of the Stonehaven Tolbooth Association (STA) Cressida Coates said she was delighted with the news. She said: “We need to start looking at costing the build and then look at fundraising – up until now we haven’t really looked that far ahead.”
She added that visitor figures had almost reached 25,000 for 2017, the highest to date. Mrs Coates hopes the extension will encourage even more people to seek out the historic treasure trove, adding: “Our visitor numbers have increased year-on-year – I can only put that down to the fantastic work carried out by our team of volunteers throughout the year.
“We have 40 people helping us now and it’s due to them that we manage to remain open at weekends in the winter.”
The harbour building already holds a local history museum on the ground floor and The Tolbooth Seafood Restaurant on the first floor.
With the new extension there will be room for a further exhibition space, a function room or cafe – or a combination of all three.
Under the plans, the ground floor will be reconfigured to give access through a different doorway.
A new reception and information area would be created, along with a staff canteen and public toilets.
Community council chairman Phil Mills-Bishop also welcomed the news, but added that there were certain conditions which would have to be adhered to.
He said: “It’s great news for Stonehaven. But care needs to be taken – the north-east wall has one of a few remaining examples of seashell grouting in the whole of Scotland.
“We fully support the project with due care to the conditions and adherence attached to the planning application.”
Environmental planning officer, Claire Tierney stated in her report that the approval should be given subject to certain conditions being met with regards to the “historical significance” of the site and added: “The final design is clearly contemporary but in turn utilises a partially derelict and unused area immediately adjacent to the listed building.”
