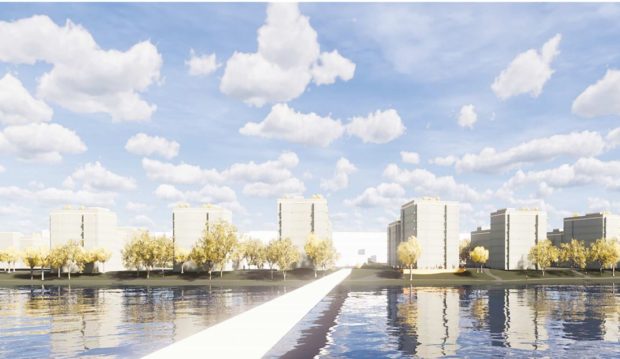New images show how a row of tower blocks along the River Dee could transform the skyline to the south of Aberdeen city centre.
Council planning chiefs have recommended that proposals for the complexes in Torry be approved.
Aberdeen Harbour Board plans to build 258 flats in eight buildings, between four and seven storeys tall, as well as ground floor shops, on the south side of the river near the Queen Elizabeth Bridge on South Esplande West.
The land, owned by the Harbour Board, has been out of use for year, and features several industrial and commercial premises including a crane depot, petrol filling station, warehouse, mission hall, and a hot food takeaway facing onto Victoria Road.
A proposed pedestrian footbridge would lead from one side of the river to the new estate.
The eight blocks would sit at right angles with the flats ranging from one to four bedrooms.
A public square is also envisaged with 110 parking spaces and 258 cycle spaces included.
The existing playpark and boat house would be retained.
Developers will present their application for planning permission in principle to the council’s planning committee on Thursday- and officers have recommended councillors back the scheme.
A report to councillors reads: “It would help in the regeneration of Torry by creating and enhanced riverside parkland with uses for the benefit of the entire community.”
