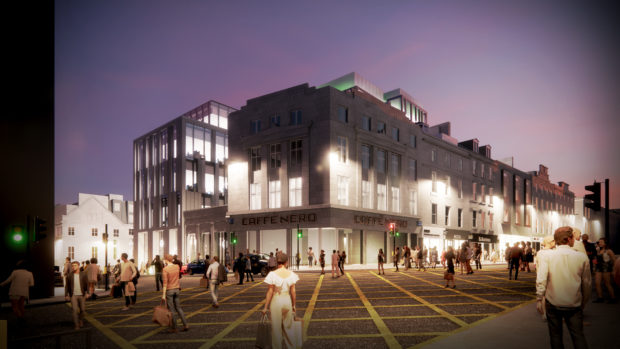City planners have admitted the closure of Aberdeen Market would be “regrettable” – as they recommend councillors conditionally approve plans to demolish the building to make way for redevelopment.
In a report to be considered by the city’s planning committee on Friday, officials said the closure would be a “commercial decision” and not a matter to be controlled through the planning system.
Patrizia has lodged plans for a glass and granite building that would be 11-storeys tall at its highest point, and would sit largely within the footprint of the current 1970s market building in Market Street.
It is currently home to an array of independent retailers, who have previously raised concern the project will force them out of business.
The new ‘lantern-shaped’ building be only five-storeys tall at the Market Street end but gradually increase to 11-storeys – or 187-ft-tall – at its south-western corner, opposite the junction of Carmelite Street and Hadden Street, planning officer Matthew Easton told members.
It would house offices, retail space, a business lounge, cafes, car parking and public realm space.
Councillors have been recommended to attach more than 25 conditions to approved plans, and to withhold building consent until a legal agreement is signed ensuring the provision of money towards paths and a car club vehicle, as well as the provision of a new public plaza in The Green.
Owner Patrizia has has secured planning permission to redevelop the adjoining former BHS building in Union Street into office space, shops and apartments.
