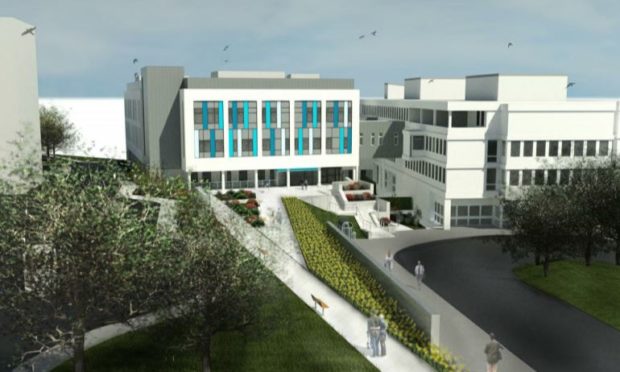NHS Grampian plans for a new multi-million-pound extension to Aberdeen Royal Infirmary have been approved.
Proposals for the four-storey £56 million elective care centre were passed unanimously by city councillors on the planning committee on Thursday.
The health board intends to use the facility for day patient services for a number of surgical and medical specialities, as well as providing “one-stop clinics” clinics for urology, respiratory and dermatology patients.
It will also house a dedicated endoscopy unit, as well as outpatient imaging services – such as MRI, CT, and X-ray – and space for teaching and meetings.
Other health services, currently within the footprint of the extension, are to be moved elsewhere on the Foresterhill Health Campus.
It will be built to the north of ARI, across the road from the Lady Helen multi-storey car park, and form part of a new main entrance to the hospital.
Mackie Ramsay Taylor Architects, who are preparing the designs on behalf of the health board, said the building would “give the right first impression as a world-class centre”.
NHS Grampian has also built future-proofing into its designs, due to it being “difficult to plan for unknown future healthcare needs”.
Rooms have been designed to a standard size while it will be possible to “easily change” the use of the centre if need be.
Health bosses approved an extra £1 million spend on the project in June, in case there was a needed for changes due to coronavirus.
