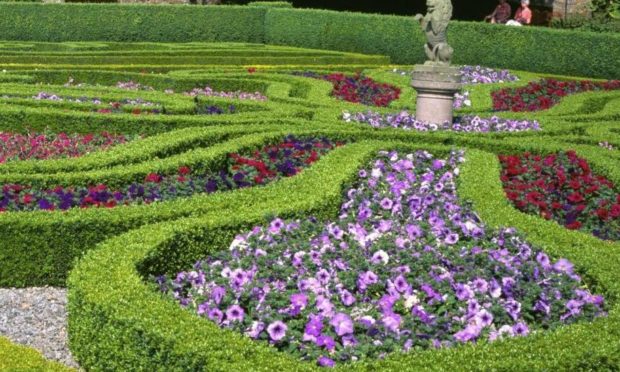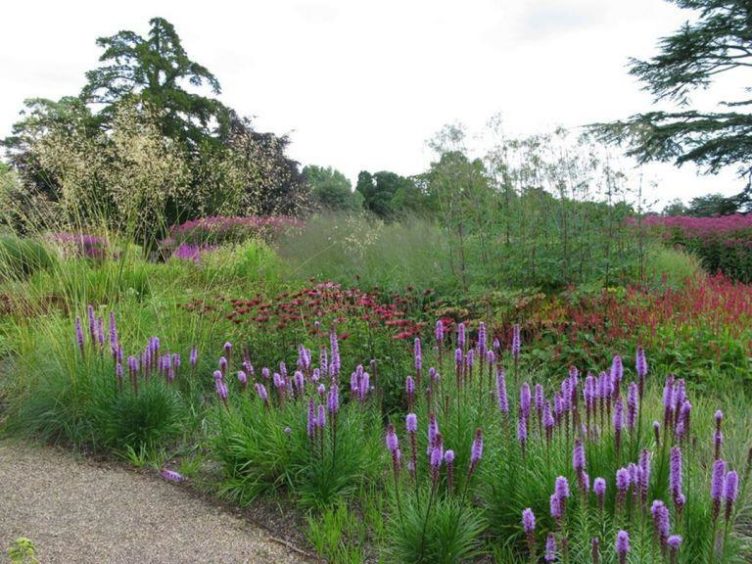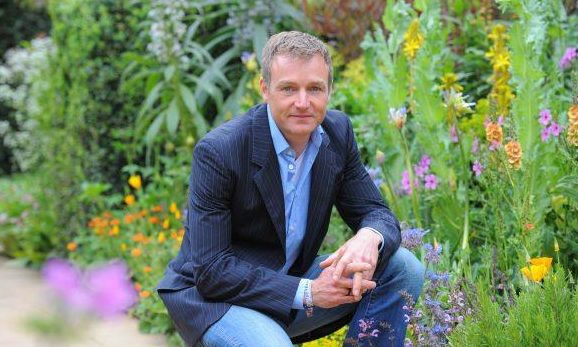Plans to reinvent a popular Aberdeenshire attraction will be rolled out this spring.
Planting will begin to redevelop Pitmedden Garden and help it grow into a model for a modern and sustainable attraction in a historic setting.
The National Trust for Scotland has unveiled plans to “reinterpret” the classic parterre garden for a modern audience and changing climate.
The garden dates back to 1675 when it was originally laid out by Sir Alexander Seton. In the 1950s the trust re-created the garden based on 17th-century plans of the gardens at the Palace of Holyroodhouse in Edinburgh.
Now it is being updated with the help of renowned landscape architect Chris Beardshaw, the Beechgrove Garden presenter and Chelsea Flower Show garden designer.
The charity plans to develop the upper parterres to bring a more naturalistic style of design within the famous formal garden, known for its immaculate presentation and neat box hedges.
Plans for the project, which has been possible due to a “generous donor”, started in 2018.
Progress has been impacted by Covid-19, but planting preparations are now well under way. Archaeology and geophysics experts have been consulted to ensure that no hidden historical structures will be affected.
Gardens and landscape advisor Chris Wardle said: “We saw a chance to depart from formality and the normal. The plan was to look at reinterpreting the style to a new audience.
“We wanted to look afresh at this nationally important and quality horticultural garden at Pitmedden and what it contained, to take the opportunity to re-model and redefine the current design to satisfy the demands of modern visitors.”
Another important aim for the project is to ‘future proof’ the garden by focusing on modern gardening styles, biodiversity, responsible resource management and climate change.
The team reviewed the historic relevance and importance of the garden to ensure that the approach enhanced the current garden.
The new project will focus on the upper terraces, which were redesigned in the 1990s and are no longer felt to fit with the garden.
Mr Wardle added: “It was this part of the garden that really gave us the opportunity to think differently.
“The new design will have more movement, seasonality and is more modern in its look and feel. We hope this will help make the garden more accessible to people who do not have a lot of gardening knowledge.”
The design has been created by Mr Beardshaw who has conducted detailed historical research to create a unique scheme for the garden which reflected its past and added to the garden for the future.
He has drawn on the layout of the famous Vaux la Vicomte near Paris, which was established around the same time as Pitmedden, for inspiration, including the scrolls and swirls of this complicated layout.
He said: “From a horticultural perspective the proposed parterre will become an exemplar, the largest in the UK, of an approach that balances beauty and biodiversity with sustainability and a changing climate, as well as the careful considerations needed in a historic setting of this importance. It’s a delicate equilibrium.”
The National Trust for Scotland would like to thank Professor Ian Young and his wife Sylvia, who enjoyed a long association with and deep love of Aberdeenshire, for supporting this place.
Originally acquired by James Seton in 1603, the elaborate and formal garden was laid out by his second son and daughter-in-law, Alexander and Margaret Lauder from 1675.
A distinguished lawyer, knighted in 1664 by Charles II, Alexander undoubtedly drew on connections with his mentor the 3rd Earl of Winton and architect Sir William Bruce and it is suggested that he latter significantly influenced the formal layout of the gardens.
As a Royalist in exile, Bruce was known to have visited Andre le Notre at Vaux le Vicomte and later Versailles to absorb the high French Classical style.
Bruce completed designs for Holyrood House for Charles II in 1671 with gardens being laid out at Holyrood 1668-74. The extent to which Bruce was mimicking le Notre’s style is uncertain but the mid-17th century designs for Holyrood House depict extensive parterres.
Although no detail is evident of the formal gardens, the plans from mid-19th century show a geometric and formal structure of landscape spaces with indications of the lower terrace walls and associated buildings.



