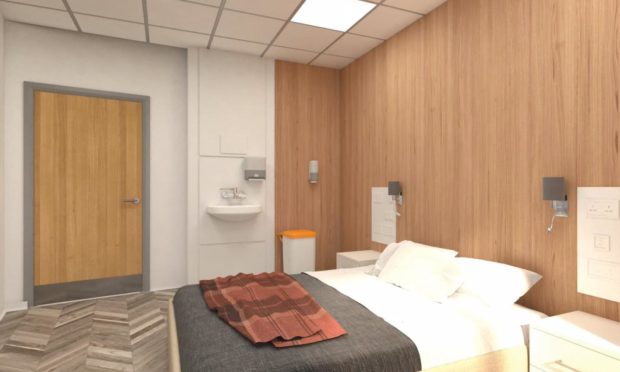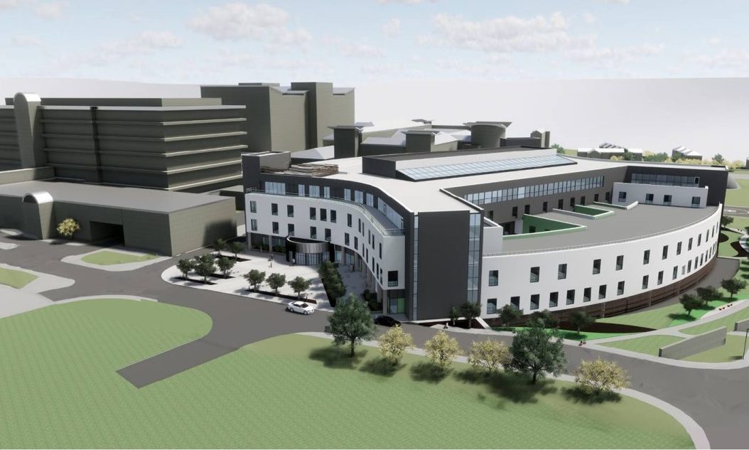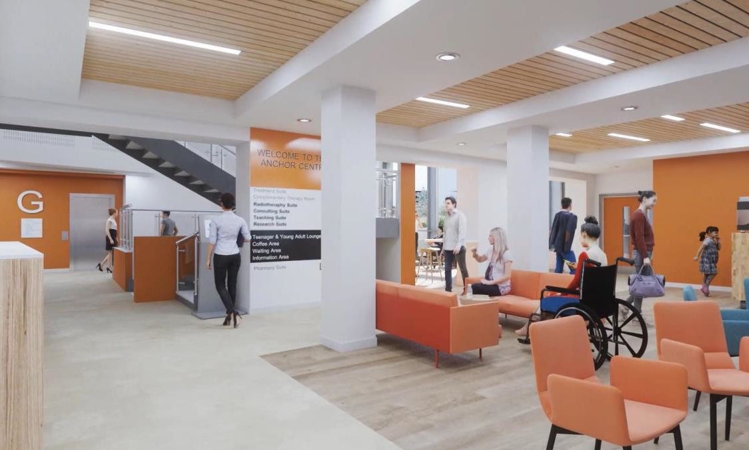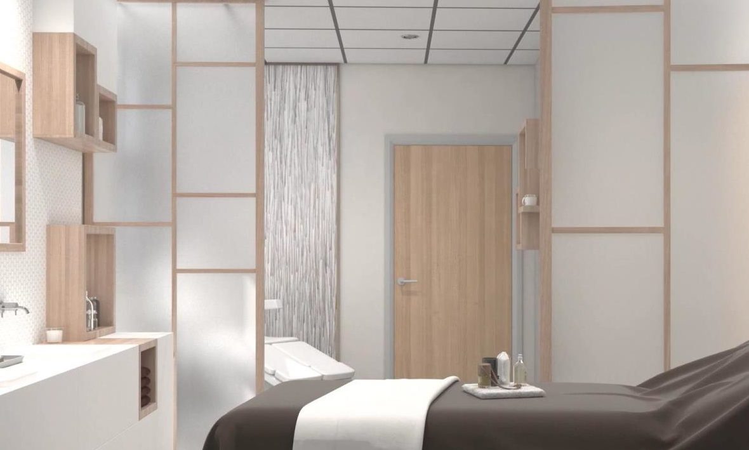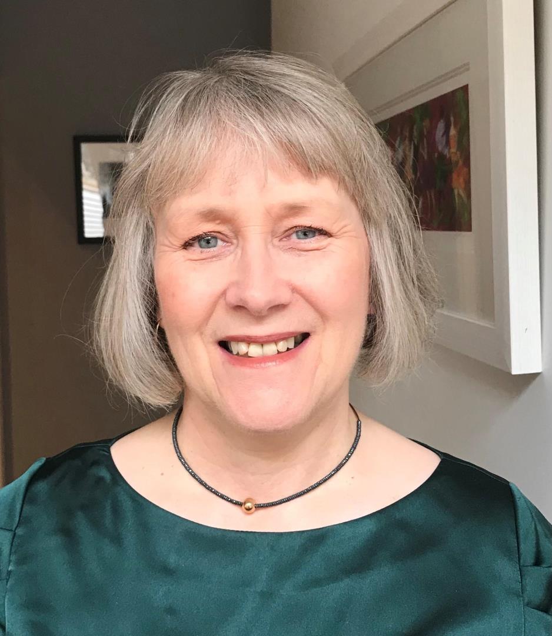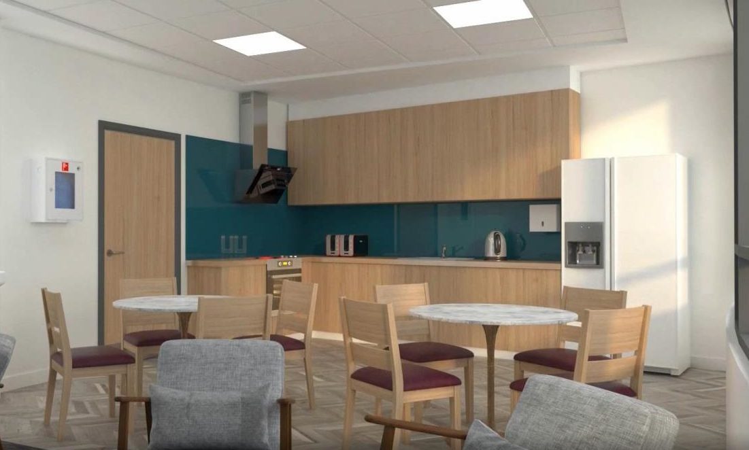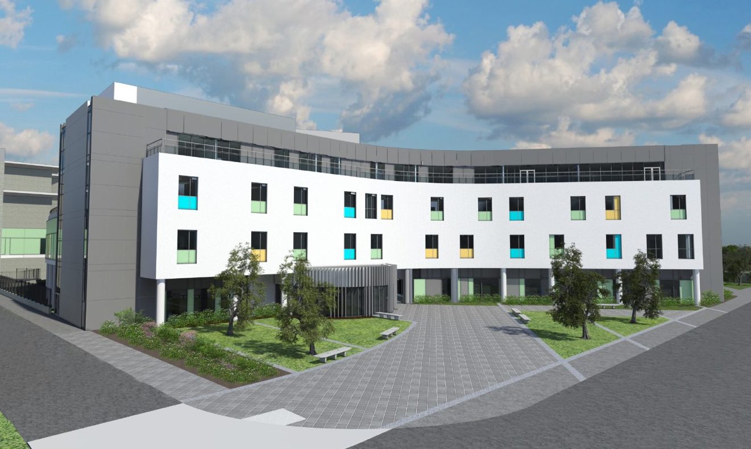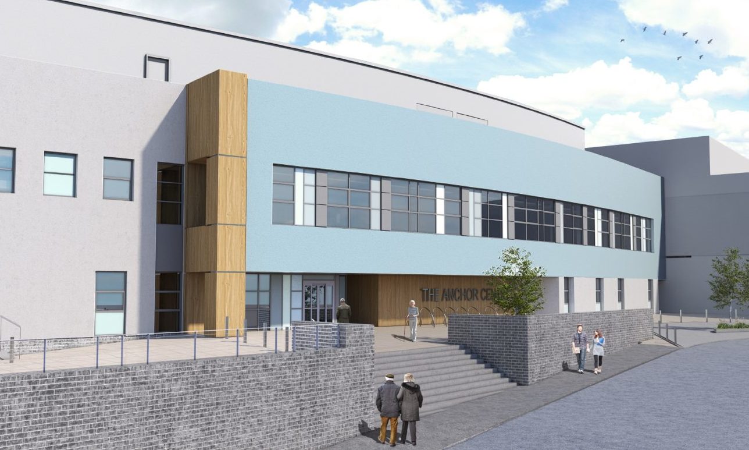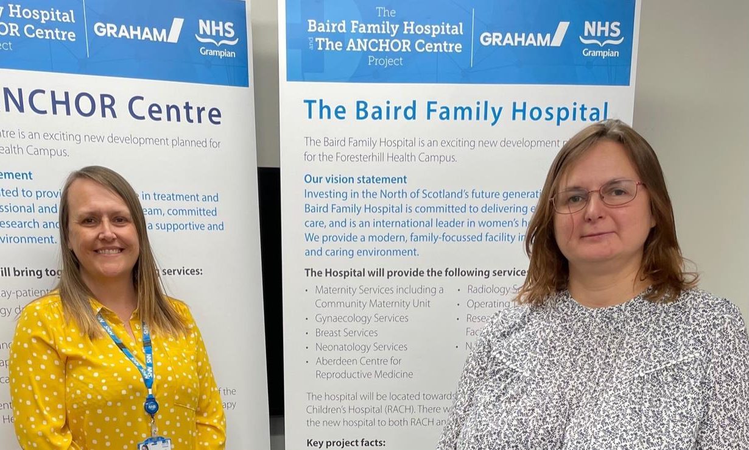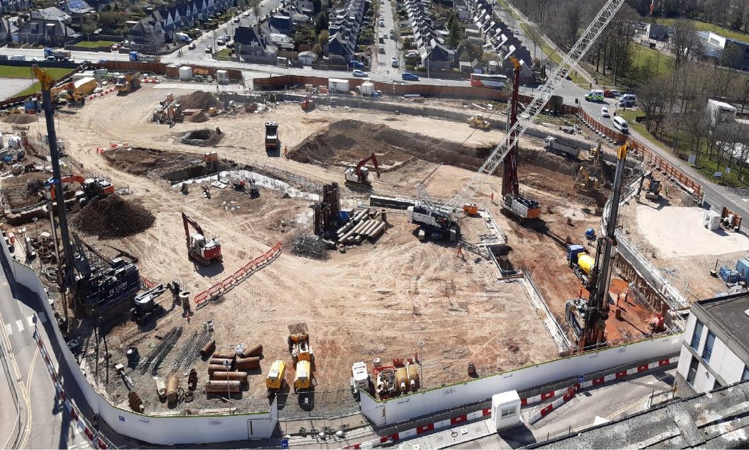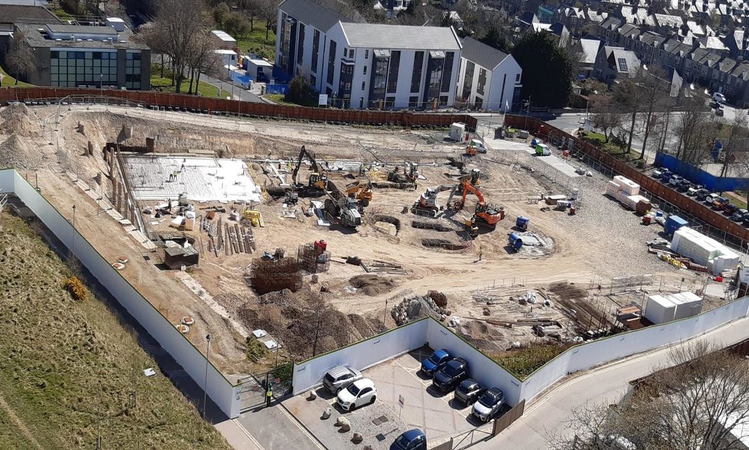Patients can expect “hotel-style” private rooms with en suite bathrooms as standard at Aberdeen’s £233 million new hospitals, health chiefs have revealed
Construction has begun on the Baird Family Hospital and Anchor Centre at Foresterhill, which are both due to open in 2023.
The buildings have been in the works since 2014, and the project directors have exclusively revealed some of the details awaiting patients when they arrive.
The Baird will act as a replacement for the city’s 84-year-old maternity hospital, which will later be demolished, and also include breast and gynaecology services.
And the Anchor Centre will be directly connected to the existing radiology department, offering out-patient and day-patient oncology and haematology appointments.
All of the bedrooms in both facilities have been designed for just one patient at a time – allowing them privacy and flexibility.
Jackie Bremner, who is heading up the project for NHS Grampian, is hoping to achieve a relaxed atmosphere for patients, in particular new mothers.
She said: “We’ll have 100% single bedroom accommodation, which will allow families to be together with their baby – self-contained, if you like.
“We’ve had feedback that privacy is really important to patients, but there are spaces if people want to socialise.
“We’re trying to get a building that’s as non-clinical feeling as we can.
“Obviously there will be some very particular parts of the hospital – theatres, birthing suites – that will be more clinical in nature because of what’s going on in there.
“But staff and patient feedback from day one has been, if you’re a lady going in to have a baby, on the whole you’re not unwell, but you want the environment to be soothing, calm and family friendly – and not feel too much like a hospital.
“All of these things we’re aiming to achieve in the Baird wouldn’t be possible for us to do if we were just given the funding to refurbish the maternity hospital.”
New rooms to give ‘best start in life’
The hospitals have been designed with a “family-centred” approach, allowing for many more opportunities than can currently be offered.
This will be particularly important for the Baird Family Hospital’s maternity unit which will replace the current set-up
Each of the new rooms will be bigger than those currently in use, providing space for patients, families and staff to “live quite comfortable side-by-side”.
Some of the larger spaces will also feature specially-designed window seats, which can transform into a bed to let a partner or relative spend the night in the same room.
Mrs Bremner said: “It gives that complete flexibility for the family to be together 24/7 – or not, as they wish.
“And all the spaces are en suite, unlike the shared facilities they have to experience just now, which gives the family unit that extra privacy.”
Bosses have also been considering the likes of interior design and artwork in order to give the rooms a calming atmosphere, unlike the “clinical” settings they may be used to.
Thought has also been given to social spaces, allowing new mums who may be missing the camaraderie of a ward to chat to others in a similar position.
Dedicated areas for downtime and a self-serve pantry have been designed to limit the frustrations of relatives “wandering the corridors in the middle of the night.”
Mrs Bremner said: “Dads have told us that, in the current maternity hospital, there aren’t really places to go if your wife is in heavy labour.
“There’s no proper lounge area – where do you get a cup of tea at 3am when your partner’s been in labour for 20 hours?
“Currently the clinical staff are trying to address that as best they can, within the limitations of what’s available, but in the new place they’ll have somewhere to sit that’s comfortable and they can watch the telly, or make a phone call or play on their iPad.
“We’ll have a partners’ lounge and a partners’ pantry so they can get that 3am cup of tea without going to a vending machine or raking the hospital trying to find somewhere.
“We’ve spoken to lots of people that we wouldn’t necessarily, historically, have accommodated their needs in the way we’ve sought to this time around.”
Consultation on everything – including the loos
After the idea to build two new hospitals was cemented, most of the first year was spent speaking to former and future patients, charities and staff to plan the way forward.
Rather than consulting with each group separately, they were combined together – resulting in a collaborative approach to the issues at hand.
The sessions raised a number of vital points which may otherwise have been missed.
Gail Thomson, one of the deputy project directors, said: “Everything we’re hoping to achieve in terms of the environment and feel of the hospital has come directly from what patients have told us.
“I can remember very clearly, that we had a group of male patients who said to use ‘you’ve not put enough loos in’ to the Anchor Centre.
“They said ‘this is what happens when we’re going through treatment’ and we remedied it.
“The facilities are for them at the end of the day, so it’s got to work for them and for the staff.”
During the planning process, the designs were tweaked to highlight the importance of outdoor spaces – including the addition of an external terrace – as a direct result of patients’ wishes.
Consultations took place with charity Sands (Stillbirth And Neonatal Death Charity) to help future parents who may experience pregnancy loss or bereavement, with a specific area designated to offer help.
Miss Thomson added: “We’ve planned very carefully with the Baird and we’ve used Sands from the very early days to work with us.
“They’ve helped us research other hospitals with similar units with that hotel, calm and friendly feeling.
“We have an annexe in the Baird that will be used specifically for this purpose, and it’s been quite a challenge making that work in the midst of a really busy, bigger hospital that’s serving other needs as well.
“But with the input of Sands and patients we can clearly link their engagement to the final design, and they can see it has been designed with the needs of their families in mind.”
Why not refurbish the existing buildings?
The work to build two new hospitals from the ground-up has offered a plethora of new opportunities.
And while it is coming at a cost of £233m – up from the initial estimate of £164m – the project director says it would have been “torture” to consider anything else.
Mrs Bremner said: “Hospitals in modern days have a lot of technical infrastructure – particularly in relation to things like ventilation, water management to prevent things like Legionella and making sure the air is right in theatres or ward environments so there’s no risk of cross-infection.
“The older buildings were never built with that in mind and to try and retrofit that infrastructure is torture and extremely expensive.
“And it’s always, even when you’re done it, a fix – it’s not right.
“You pay a lot of money to do something very poorly.”
Miss Thomson added: “Space standards at the time of building the maternity hospital in 1937 were different.
“That accommodation is not fit to support the modern day clinical service we want to provide – and that the teams are itching to provide.”
Brexit and Covid among causes of spiralling costs
Since the launch of the project, bosses have faced four main stumbling blocks which have delayed progress and caused costs to rise.
One occurred at the “very beginning” when a change in accounting regulations meant months of work had to be thrown out and started over.
The hospitals were initially envisaged to be delivered as a non-profit distributing model, which allowed for the costs to be spread over 25 years.
But when this method was “no longer favoured,” the project timeline was stretched by around six to nine months while the procurement process began again.
Once these were resolved, other problems began to emerge.
Mrs Bremner said: “We were making good and steady progress and, at the time, there were a lot of things going on in the country.
“There had been issues with a hospital in Liverpool, and a lot of construction firms and sub-contractors had gone out of business and into liquidation.
“The market was nervous; people were worried.”
Combined with growing uncertainty around Brexit, the directors soon found the project was likely to cost a lot more than predicted.
“We had advisers who look at the market,” Mrs Bremner added.
“They look at the market and say the last five hospitals in Scotland cost X, so with inflation you can apply Y, and what that equals.
“But because of all the nervousness in the market the sub-contractors – many hundreds of them which had been asked to tender – were all higher than we anticipated.”
The discrepancy forced bosses through an external investigation and then back through the business planning process to get the project back on track.
And as that happened, yet more misfortune arrived that had to be addressed.
In 2019 the opening of a new £150m children’s hospital in Edinburgh had to be postponed after serious issues were raised regarding its ventilation system.
It later emerged it was borne from an error in the tendering process, where the wrong specifications were copy-and-pasted into a spreadsheet.
As a result of the mistake, a new design assurance process was drawn up to prevent similar issues occurring in any other new-build hospitals.
Mrs Bremner said this took between four to six months for completion, but added: “This caused another delay – but it would have happened anyway.
“By that point, we were in the full throes of Covid.
“I think it’s fair to say we’ve had a number of things that have happened – but most of them have been external, which have happened to us, and we’ve had to try and work our way through.”
Deputy project director Julie Anderson said: “What we’ve considered as we’ve gone along and faced each of these challenges is: ‘Is our brief right, is it responding to the stakeholding engagement?’
“We’re reassured it’s the right solution and it’s at the right price, and that has been reflected as we’ve developed the process.
“There have been challenges outwith control of the project in relation to the construction market and things like Covid.”
Construction progressing at pace
A major milestone was reached towards the end of last year when the construction contract was signed by building firm Graham.
Spades entered the ground in January, with the timeline so far at a “good place” – despite recent spells of torrential rain and freezing conditions.
Excavations are taking place for the Baird Family Hospital’s foundations, with around 30 lorries full of soil leaving the site every day, while work is under way for the Anchor Centre.
And as construction progresses, bosses are feeling more and more confident about the path ahead.
Mrs Bremner said: “When you’re building a new building, nothing is ever certain.
“But most risks lie in the ground, once you get past that a project tends to have more certaintly.
“The groundworks are not complete yet, but they’re only weeks away, and even our construction colleagues are saying they’re so well on now they’re increasingly less anxious about things we might find in the ground but didn’t know were there.
“It doesn’t matter how many surveys you do, you don’t find everything.
“We did find a major gas and electrical source but it was confirmed neither was live – if they had been, they would have given us some challenges.
“We’re in a good place at the moment in terms of construction and we’re on track to open the Anchor Centre in May 2023, and the Baird Family Hospital in December 2023.
Countdown to open doors
With a due date firmly in mind, Mrs Bremner said she will not be relaxing until the day the doors to the new facilities open.
“I used to be a nurse but I’ve been working in the delivery of construction projects for the health service for 25 years,” she said.
“As you get through it, the risks diminish.
“But they don’t go away until you’ve got the keys, and then we can get the place cleaned and equipped, staff orientated and the doors open.
“That’s the first point any of the three of us will breathe out.”
Miss Thomson said: “I’m looking forward to the day we move in; to going round and speaking to staff and patients – probably looking quite frazzled – and getting really positive feedback.
“That they say the move was as slick as it could be and they’re already, even on that first day, seeing the benefits of the new facility.
“That’s when I’ll think ‘That was successful, we’ve done that well’.”
Mrs Bremner added: “Gail and I were both involved in the new children’s hospital and, on day one, there was a wee laddie in the ward and his sibling was visited.
“He was threatening, kidding on, to fling himself out the window so he could break his leg as he wanted to be admitted too.
“I thought ‘that’s success’ – but we’d perhaps overstretched to be too successful, when people want to generate illness to get into hospital.
“It was a good measure of the pleasure people felt with the new facilities but I’m not quite wanting that example this time.”
She said: “The project is something which will benefit the whole community.
“The maternity hospital tends to feature a certain age group but breast and gynaecological services are across the age range – as is the Anchor Centre in terms of oncology and haematology.
“There’s not a family in Grampian that won’t, in one way or another, be affected by these two facilities.”
