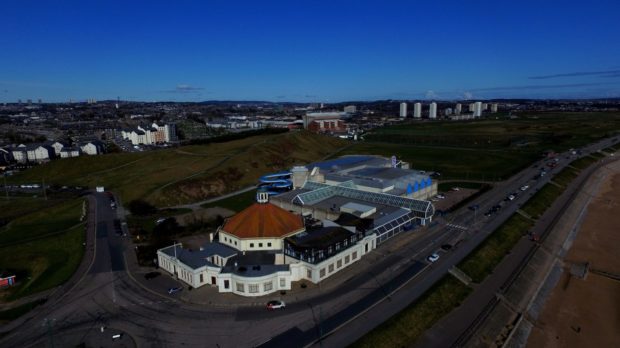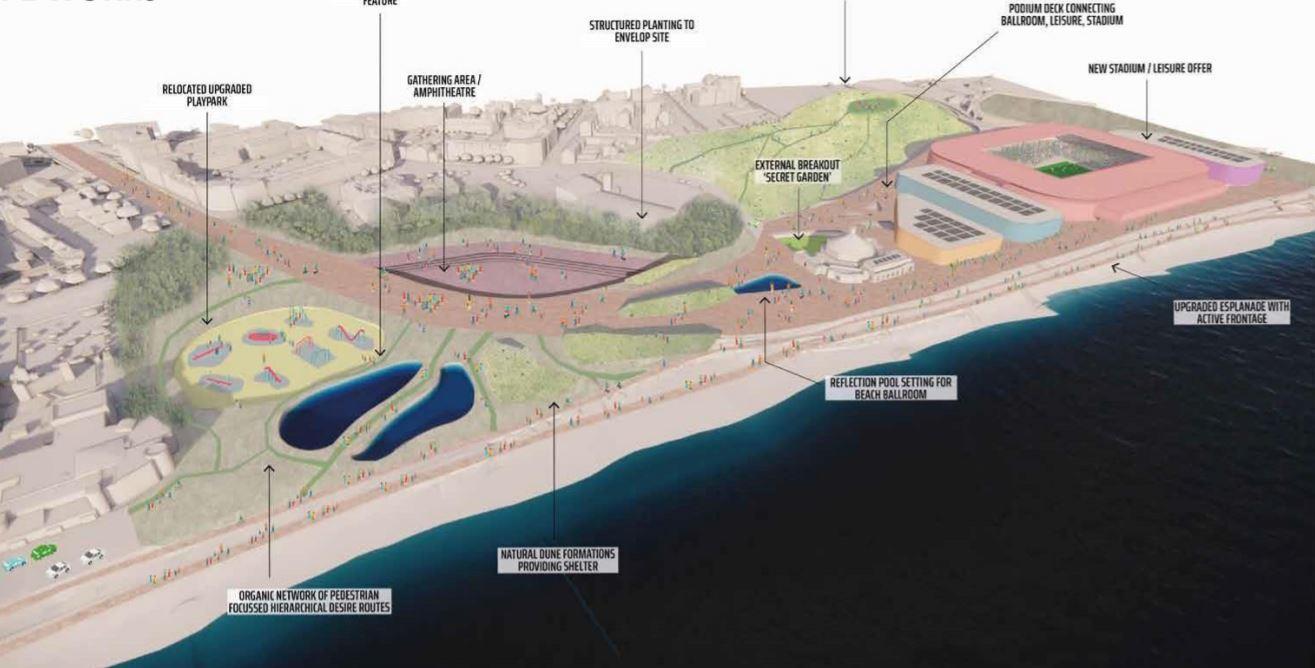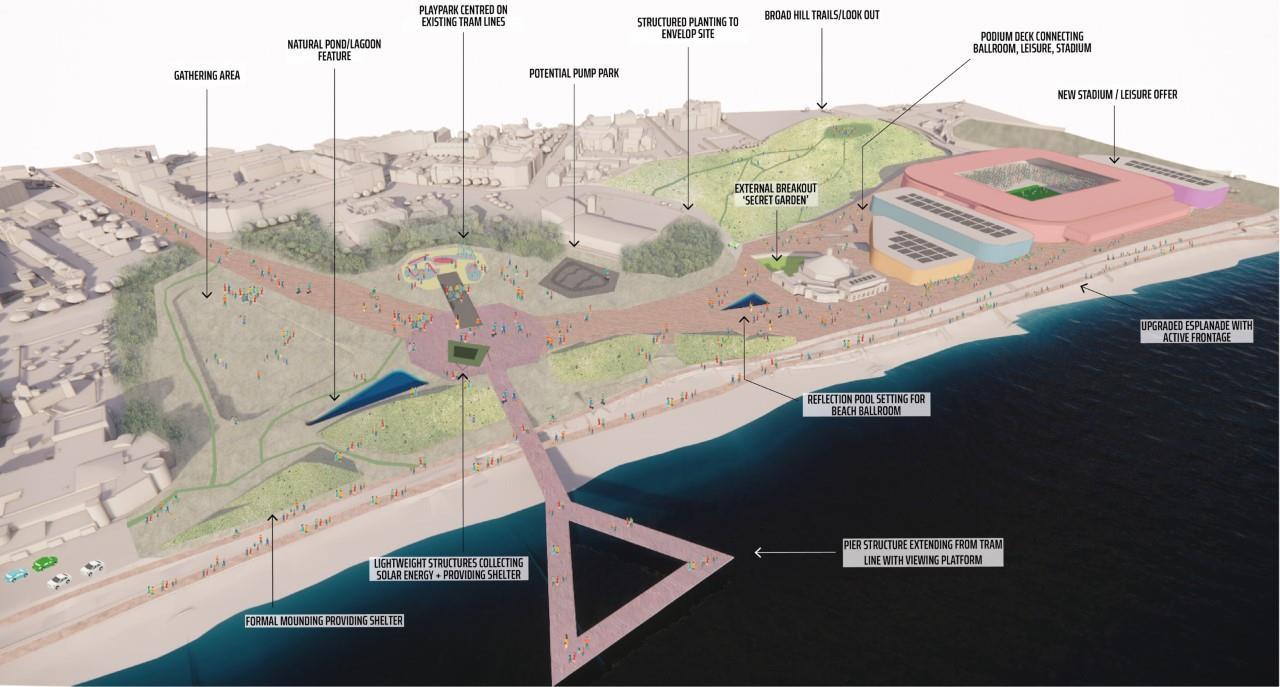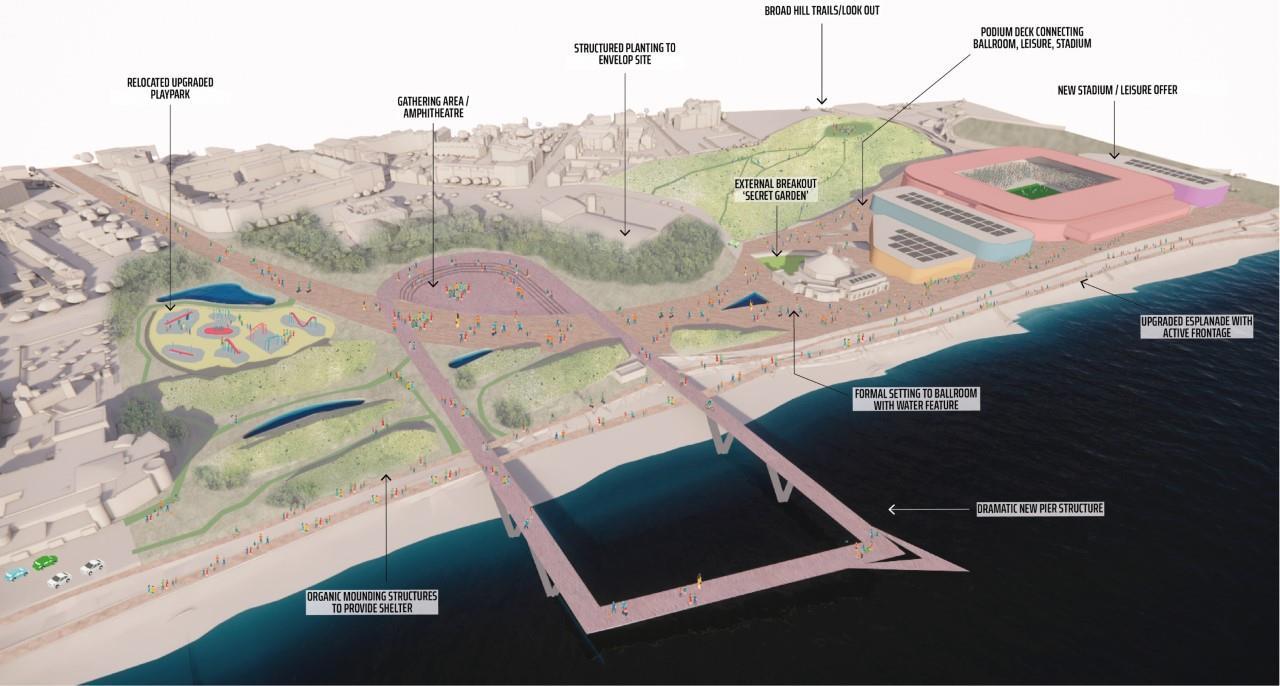The history of Aberdeen beach could play a pivotal role in its future regeneration if concepts for its revival come to fruition.
Officials have identified a number of opportunities for the seafront, which is described in council documents as “characterless, uninspiring and dated”.
Among the proposals for the area are a refurbishment of the Beach Ballroom, making it the “jewel in the crown” of the masterplan, as well as revamped leisure facilities and a new stadium for Aberdeen FC.
Local authority chiefs have published three designs which they believe could shape the much-vaunted beach masterplan – each based on a historic aspect of the area’s heritage.
Ranging from industries which once populated the beachfront, to lost forms of transport and iconic features, each of the designs is intended to create an attractive “destination”.
Here we explain each of the concepts and what they could mean for visitors to the beach.
Rope Works
Inspired by Aberdeen’s heritage as a shipbuilding hub, this concept uses the design of rope itself as the basis for the layout of the beach post-redevelopment.
A number of footpaths in the shape of unwoven strands of rope would wind their way through the site, extending outwards from Beach Boulevard towards the ballroom.
Between the paths, space would also be created for other elements such as play areas, an outdoor “amphitheatre” and water features, while dunes would be reshaped to protect the development from Aberdeen’s notorious wind.
Focusing on active travel, such as walking and cycling, the area would be highly pedestrianised with some bicycle routes.
The impact of vehicles on the area would be minimised by “undercroft” parking – meaning it would be provided at ground level below buildings and enclosed by walls.
“The open strands shape the masterplan framework to create the geometry of the key elements of the proposal, including areas of play, park, gathering, amphitheatre and potential water features,” council documents explain.
“Natural landforms offer protection from the elements, with proposed dune formations providing shelter from north-easterly winds.
“The Rope Works concept allows the main desire route from Beach Boulevard to transition from a formal, dense character to more natural and softer forms, as the circulation pathways extend out organically to link the key features of the masterplan.”
Tram Lines
The small section of existing tram lines to the north of Queen’s Links, a legacy of Aberdeen’s once-extensive network, would form the basis for the second of the concepts put forward for the beach.
A play area would be constructed around the lines, which would be improved as part of the project.
Leading from Beach Boulevard, a pedestrian-focused avenue would be created, extending out onto a new pier structure with a viewing platform.
As with the Rope Works proposal, there would be concealed parking to minimise the impact of vehicles and create an appealing environment.
“The Tram Lines concept in centred around the existing remnant of physical tram line which is located at the north of Queen’s Links,” a report to the council reads.
“The historic lines would be retained and enhanced to form an organizing geometry from which to build the re-imagined park. The new play park could incorporate the existing tram lines within its design, with the opportunity for a cafe at the end of the line.
“The linear design could then extend out into the sea, with a potential pier structure inspired by the historic 1852 proposal in the same location.
“The main octagonal gathering space would link all elements of the masterplan, with a central focal point drawing pedestrians down from Beach Boulevard towards the reimagined ballroom with an enhanced and more formal setting.”
Groynes
The third concept for the masterplan centres around the Groynes – the unique wooden structures which extend outward into the sea from Aberdeen beach.
Originally installed to protect the seafront from erosion, council officers believe they present an opportunity for the area’s regeneration.
The concept would see the linear structures used to create a pier and viewing platform, extending out in a loop over the water and inward to create a park and gathering space.
A new civic area leading to the Beach Ballroom would also be created, along with links to the leisure facilities and the new stadium.
“There is also opportunity to extend the park westwards up on to Beach Boulevard, with active frontages and potential redevelopment of the existing, tired industrial units,” council officers explain in their proposals.
“The main avenue then follows the desire route through the Links towards the iconic Beach Ballroom, which has a more formal setting and enhanced public realm.”
Plans for the beach masterplan will go before the council’s city growth and resources committee on Wednesday, where councillors are expected to give the go-ahead for officers to put together full business cases for each of the options.



